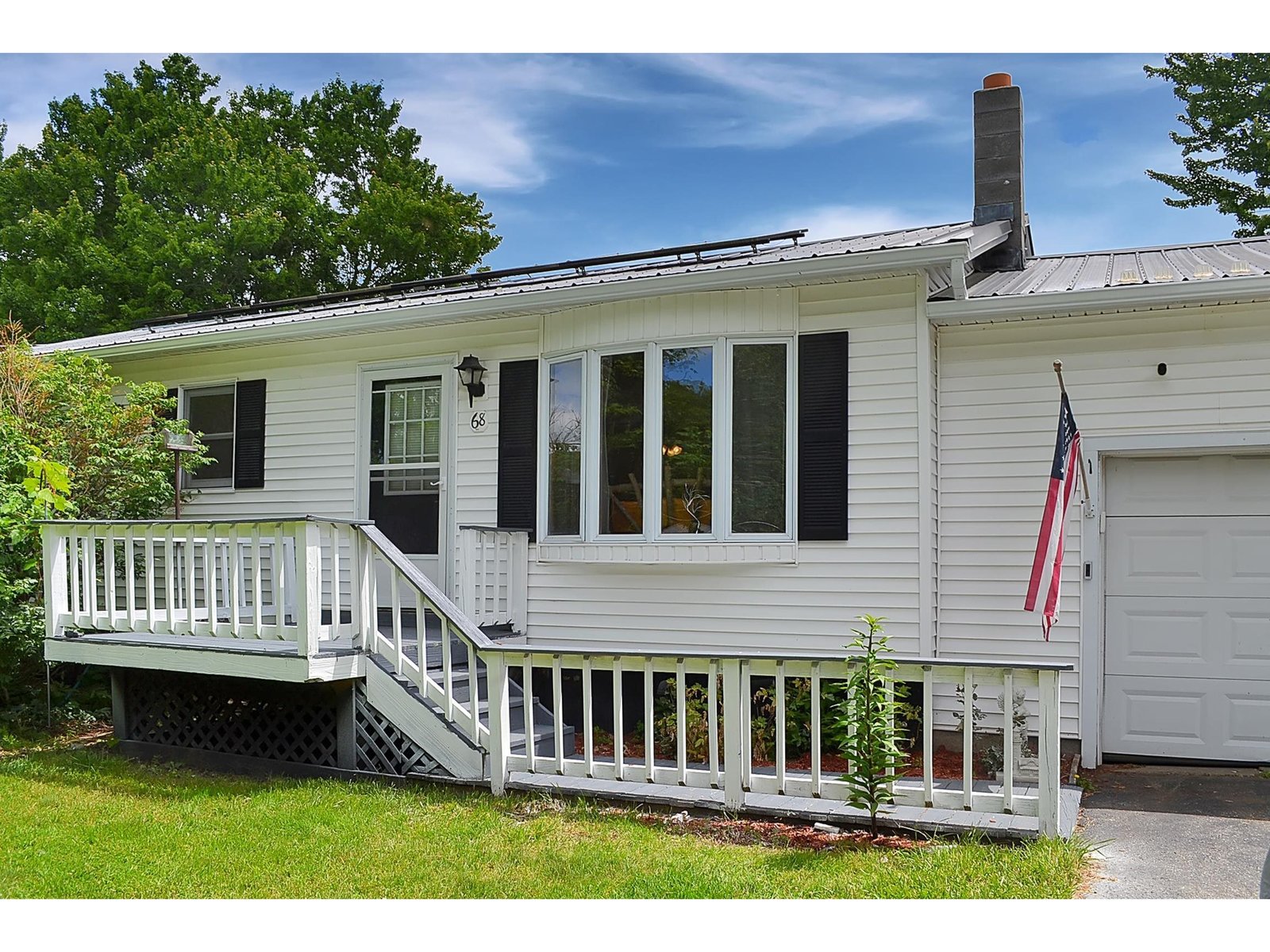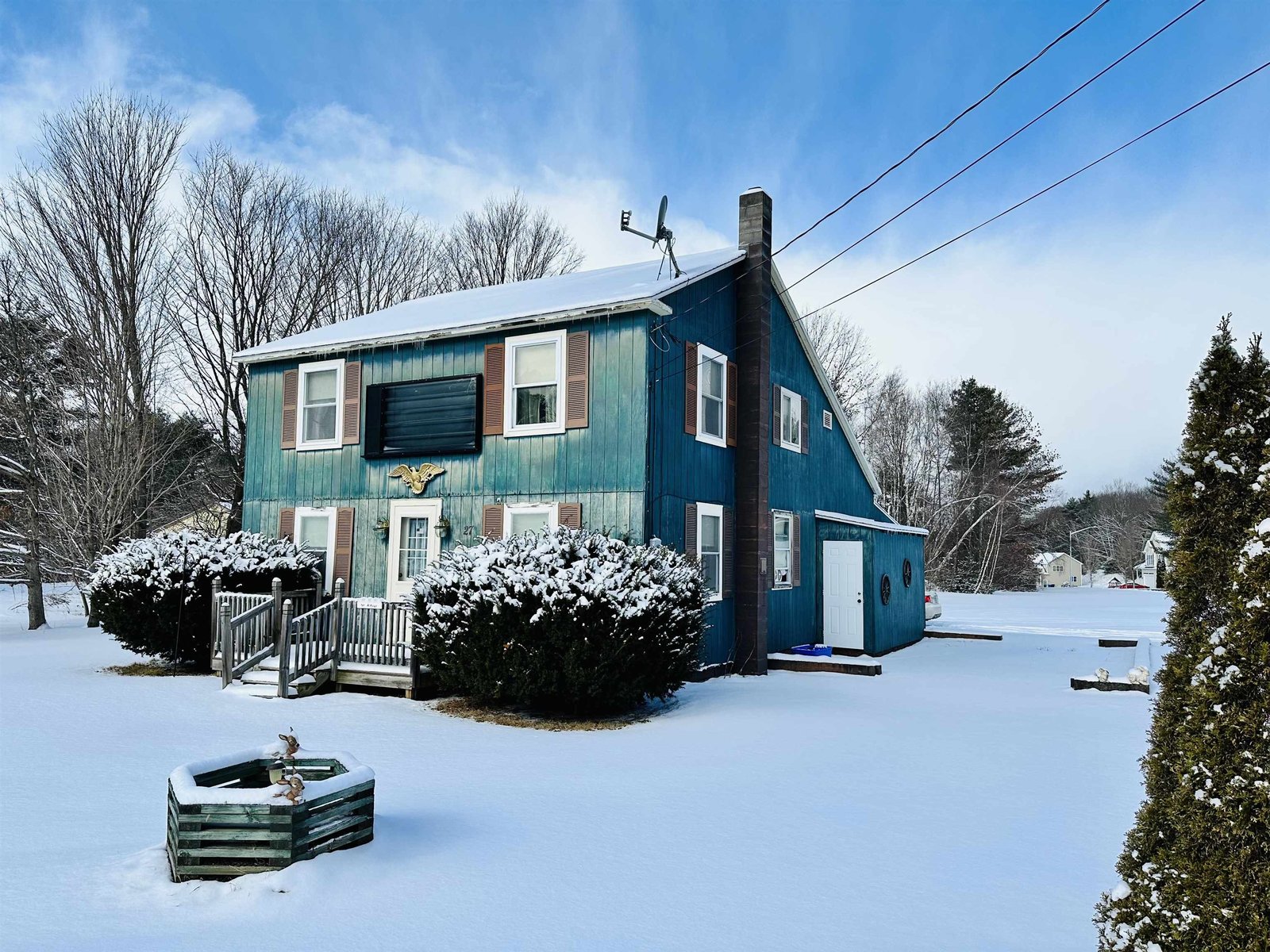Sold Status
$319,000 Sold Price
House Type
3 Beds
3 Baths
2,100 Sqft
Sold By Four Seasons Sotheby's Int'l Realty
Similar Properties for Sale
Request a Showing or More Info

Call: 802-863-1500
Mortgage Provider
Mortgage Calculator
$
$ Taxes
$ Principal & Interest
$
This calculation is based on a rough estimate. Every person's situation is different. Be sure to consult with a mortgage advisor on your specific needs.
Milton
So many upgrades in this home sitting on Overlake Drive. Upgraded bathrooms, appliances even the kitchen sink! This 3 bedroom with office home offers turn key living. Master with en suite, offers a jetted tub & over sized walk in closet. Formal dining room as well. Glowing oak and ceramic tile floors in the main areas. Inviting bright southern exposure, the over sized kitchen offers a cooks dream space. Open floor plan allows for abundant room for entertaining. The sweeping covered front porch allows you to watch the sun set while sipping a nice cool drink. The back yard offers full fenced in privacy with TWO stone patios, a fire pit and a shed too. Lot to the left of home will not be developed. †
Property Location
Property Details
| Sold Price $319,000 | Sold Date Mar 27th, 2017 | |
|---|---|---|
| List Price $325,000 | Total Rooms 7 | List Date Dec 14th, 2016 |
| MLS# 4611878 | Lot Size 0.410 Acres | Taxes $6,330 |
| Type House | Stories 2 | Road Frontage |
| Bedrooms 3 | Style Colonial | Water Frontage |
| Full Bathrooms 2 | Finished 2,100 Sqft | Construction No, Existing |
| 3/4 Bathrooms 0 | Above Grade 2,100 Sqft | Seasonal No |
| Half Bathrooms 1 | Below Grade 0 Sqft | Year Built 2003 |
| 1/4 Bathrooms 0 | Garage Size 2 Car | County Chittenden |
| Interior FeaturesCable |
|---|
| Equipment & AppliancesCompactor, Washer, Trash Compactor, Refrigerator, Mini Fridge, Dryer, Cook Top-Electric |
| Kitchen 13x16, 1st Floor | Living Room 15x27, 1st Floor | Dining Room 12x15, 1st Floor |
|---|---|---|
| Primary Bedroom 15x19, 2nd Floor | Bedroom 12x12, 2nd Floor | Bedroom 12x12, 2nd Floor |
| ConstructionWood Frame |
|---|
| BasementWalk-up, Roughed In, Interior Stairs, Concrete, Stubbed In, Stubbed In |
| Exterior FeaturesPatio, Porch-Covered, Full Fence |
| Exterior Vinyl Siding | Disability Features 1st Floor 1/2 Bathrm, Bath w/5' Diameter, Access. Parking, Kitchen w/5 ft Diameter, 1st Flr Low-Pile Carpet, Hard Surface Flooring, Kitchen w/5 Ft. Diameter, Low Pile Carpet, Paved Parking, 1st Floor Laundry |
|---|---|
| Foundation Concrete, Poured Concrete | House Color Light Gray |
| Floors Tile, Carpet, Ceramic Tile, Hardwood, Wood | Building Certifications |
| Roof Shingle | HERS Index |
| DirectionsRT 7 in Milton to Lake Road. Take Lake road to a LEFT on to Poor Farm Rd, next take a LEFT onto Highland Ave and then a LEFT onto Overlake Rd. See RE sign Gray with dark gray shutters number 32 |
|---|
| Lot DescriptionLevel, Landscaped, Subdivision, Subdivision |
| Garage & Parking Attached |
| Road Frontage | Water Access |
|---|---|
| Suitable Use | Water Type |
| Driveway Paved | Water Body |
| Flood Zone No | Zoning Res |
| School District NA | Middle Milton Jr High School |
|---|---|
| Elementary Milton Elementary School | High Milton Senior High School |
| Heat Fuel Gas-Natural | Excluded |
|---|---|
| Heating/Cool Central Air, Baseboard, Hot Water, Multi Zone | Negotiable Pool Table, Freezer |
| Sewer Shared, Pump Up | Parcel Access ROW |
| Water Public | ROW for Other Parcel |
| Water Heater Gas-Natural, Off Boiler, Owned | Financing |
| Cable Co | Documents |
| Electric 220 Plug, Circuit Breaker(s) | Tax ID 39312313190 |

† The remarks published on this webpage originate from Listed By Penny Mason-Anderson of Pall Spera Company Realtors-Morrisville via the NNEREN IDX Program and do not represent the views and opinions of Coldwell Banker Hickok & Boardman. Coldwell Banker Hickok & Boardman Realty cannot be held responsible for possible violations of copyright resulting from the posting of any data from the NNEREN IDX Program.

 Back to Search Results
Back to Search Results










