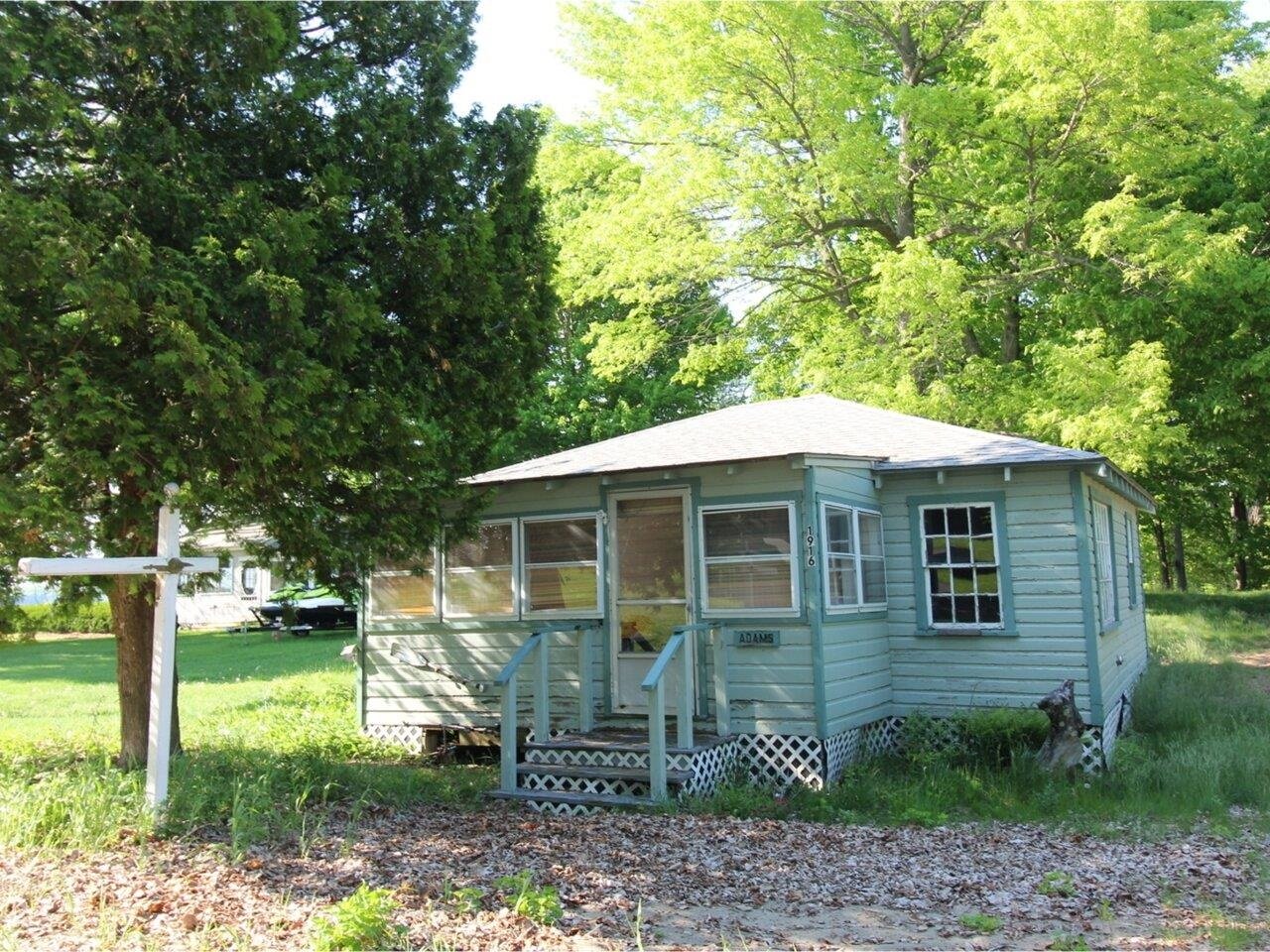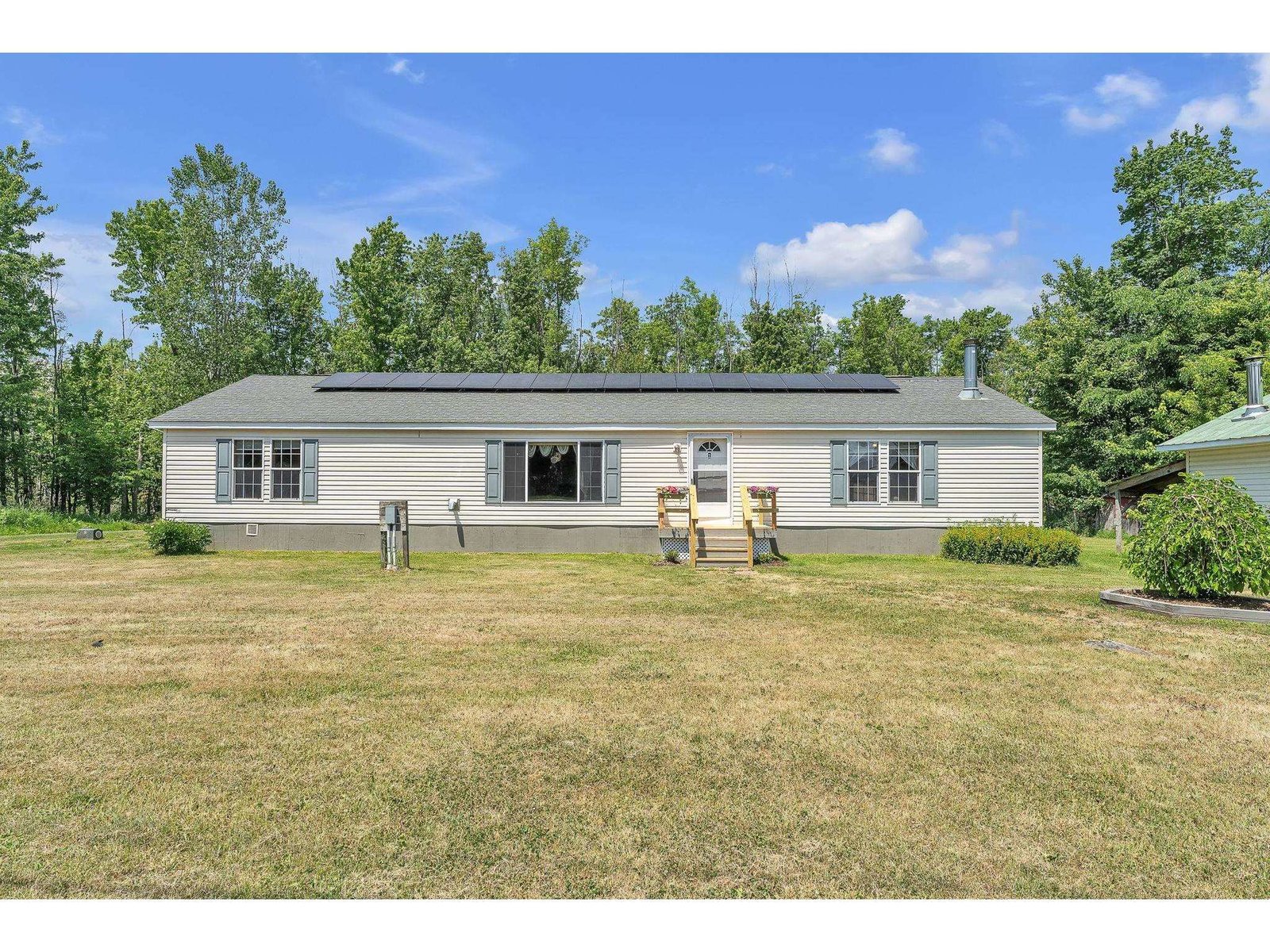Sold Status
$229,900 Sold Price
House Type
4 Beds
2 Baths
1,520 Sqft
Sold By
Similar Properties for Sale
Request a Showing or More Info

Call: 802-863-1500
Mortgage Provider
Mortgage Calculator
$
$ Taxes
$ Principal & Interest
$
This calculation is based on a rough estimate. Every person's situation is different. Be sure to consult with a mortgage advisor on your specific needs.
Milton
Super 3-4 bedroom classic cape with MANY updates!Roof is brand NEW, tasteful bathroom & kitchen upgrades including wall tile, granite tops, appliances, custom wall unit, & flooring-'08, some interior & ext doors, upstairs with 2 bdrms & 3/4 bath, 4th bdrm currently used as a den/office, lots of closet space & built-ins, and spacious, dry basement is partially finished w/built-in bar, as well! Lg,fully insulated garage also provides easy access to bsmt, and includes a 6x12 rear shed for add'l storage, and 12x12 rear deck! Wonderfully useable yard that backs up to woods! This is a GREAT opportunity in a wonderful neighborhood for a new family! †
Property Location
Property Details
| Sold Price $229,900 | Sold Date Jan 30th, 2012 | |
|---|---|---|
| List Price $229,900 | Total Rooms 7 | List Date Dec 12th, 2011 |
| MLS# 4116637 | Lot Size 0.320 Acres | Taxes $3,542 |
| Type House | Stories 1 1/2 | Road Frontage 85 |
| Bedrooms 4 | Style Cape | Water Frontage |
| Full Bathrooms 1 | Finished 1,520 Sqft | Construction Existing |
| 3/4 Bathrooms 1 | Above Grade 1,520 Sqft | Seasonal No |
| Half Bathrooms 0 | Below Grade 0 Sqft | Year Built 1995 |
| 1/4 Bathrooms 0 | Garage Size 2 Car | County Chittenden |
| Interior FeaturesCable Internet, Ceiling Fan, Den/Office, Dining Area, Kitchen/Dining |
|---|
| Equipment & AppliancesDishwasher, Double Oven, Range-Gas, Refrigerator, Smoke Detector |
| Primary Bedroom 13x15 2nd Floor | 2nd Bedroom 15'x11'3 2nd Floor | 3rd Bedroom 11'5x13'2 1st Floor |
|---|---|---|
| 4th Bedroom 9'6x9 | Living Room 11'5x18 1st Floor | Kitchen 11'4x10'6 1st Floor |
| Dining Room 11'6x9 1st Floor | Full Bath 1st Floor | 3/4 Bath 2nd Floor |
| ConstructionWood Frame |
|---|
| BasementFull, Interior Stairs, Partially Finished, Walk Up, Concrete |
| Exterior FeaturesDeck, Invisible Pet Fence, Shed |
| Exterior Vinyl | Disability Features 1st Floor Full Bathrm, 1st Flr Hard Surface Flr., 1st Floor Bedroom |
|---|---|
| Foundation Concrete | House Color white |
| Floors Carpet,Laminate,Vinyl | Building Certifications |
| Roof Shingle-Architectural | HERS Index |
| DirectionsI89 exit 17, Rt 7 north to town, left on Chrisemily Lane (at Milton Veterinary Hospital), house toward end on right. |
|---|
| Lot DescriptionCul-De-Sac, Subdivision |
| Garage & Parking Attached, Auto Open |
| Road Frontage 85 | Water Access |
|---|---|
| Suitable Use | Water Type |
| Driveway Gravel | Water Body |
| Flood Zone No | Zoning R1 |
| School District Milton | Middle Milton Jr High School |
|---|---|
| Elementary Milton Elementary School | High Milton Senior High School |
| Heat Fuel Gas-Natural | Excluded |
|---|---|
| Heating/Cool Baseboard, Hot Water | Negotiable Dryer, Washer |
| Sewer Leach Field, Private, Septic | Parcel Access ROW |
| Water Public | ROW for Other Parcel |
| Water Heater Gas-Natural | Financing |
| Cable Co Comcast | Documents Deed, Plot Plan, Property Disclosure |
| Electric 100 Amp, Circuit Breaker(s) | Tax ID 39612310981 |

† The remarks published on this webpage originate from Listed By Stacey Barton of Signature Properties of Vermont via the NNEREN IDX Program and do not represent the views and opinions of Coldwell Banker Hickok & Boardman. Coldwell Banker Hickok & Boardman Realty cannot be held responsible for possible violations of copyright resulting from the posting of any data from the NNEREN IDX Program.

 Back to Search Results
Back to Search Results










