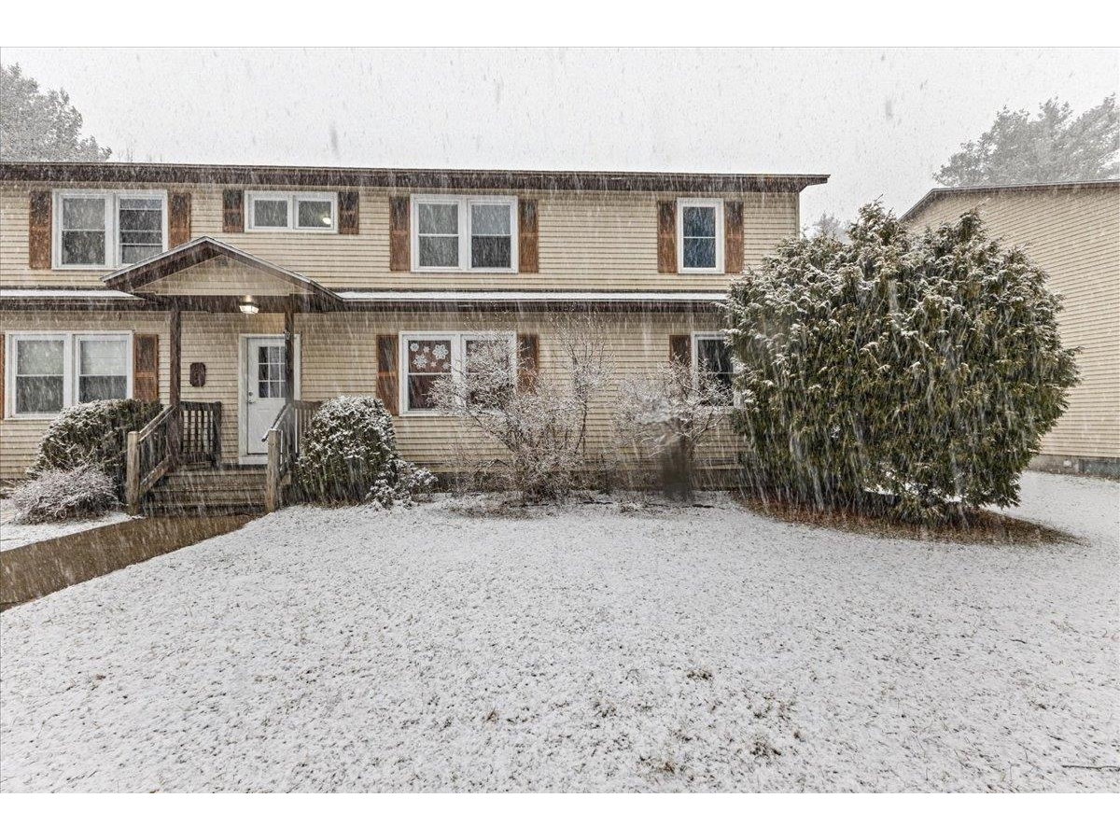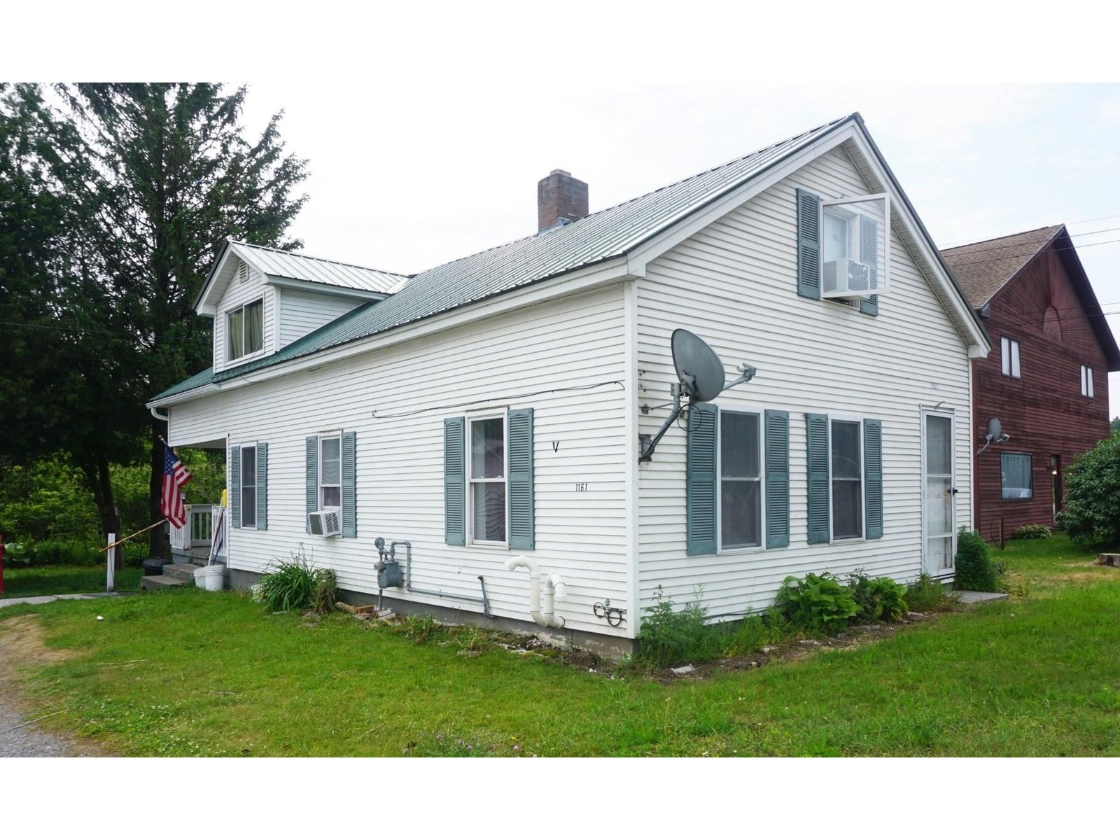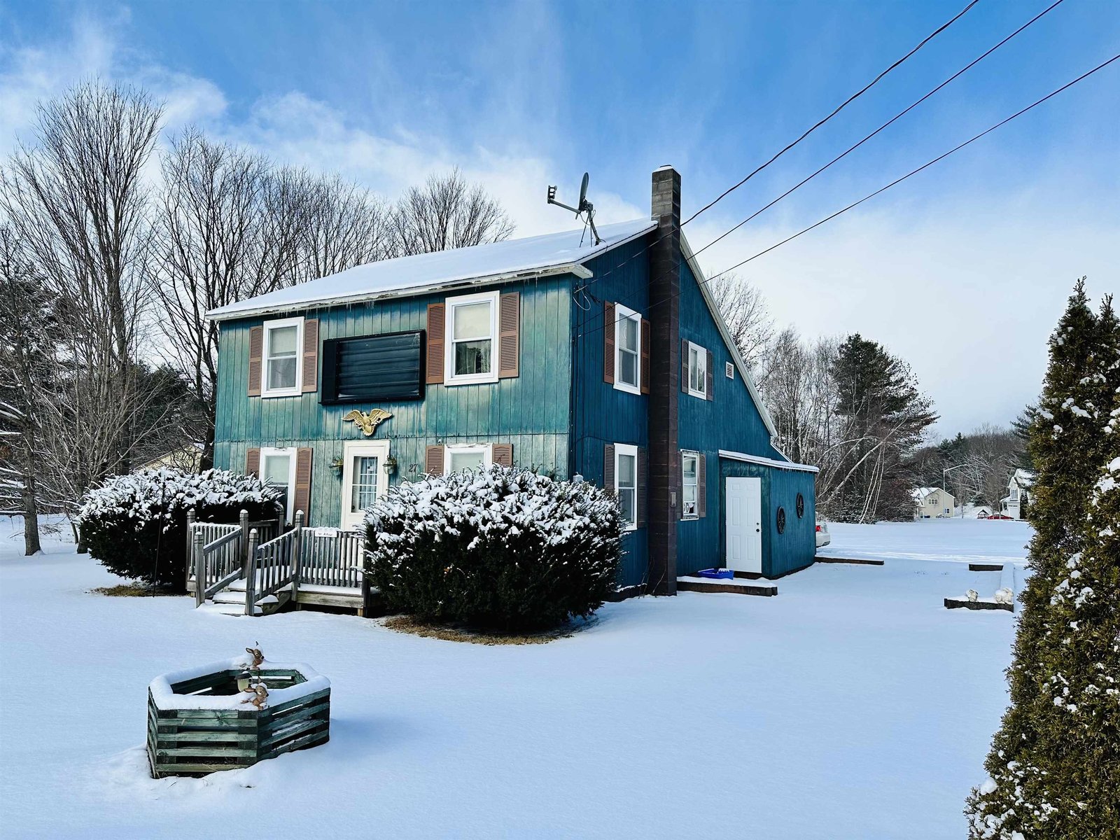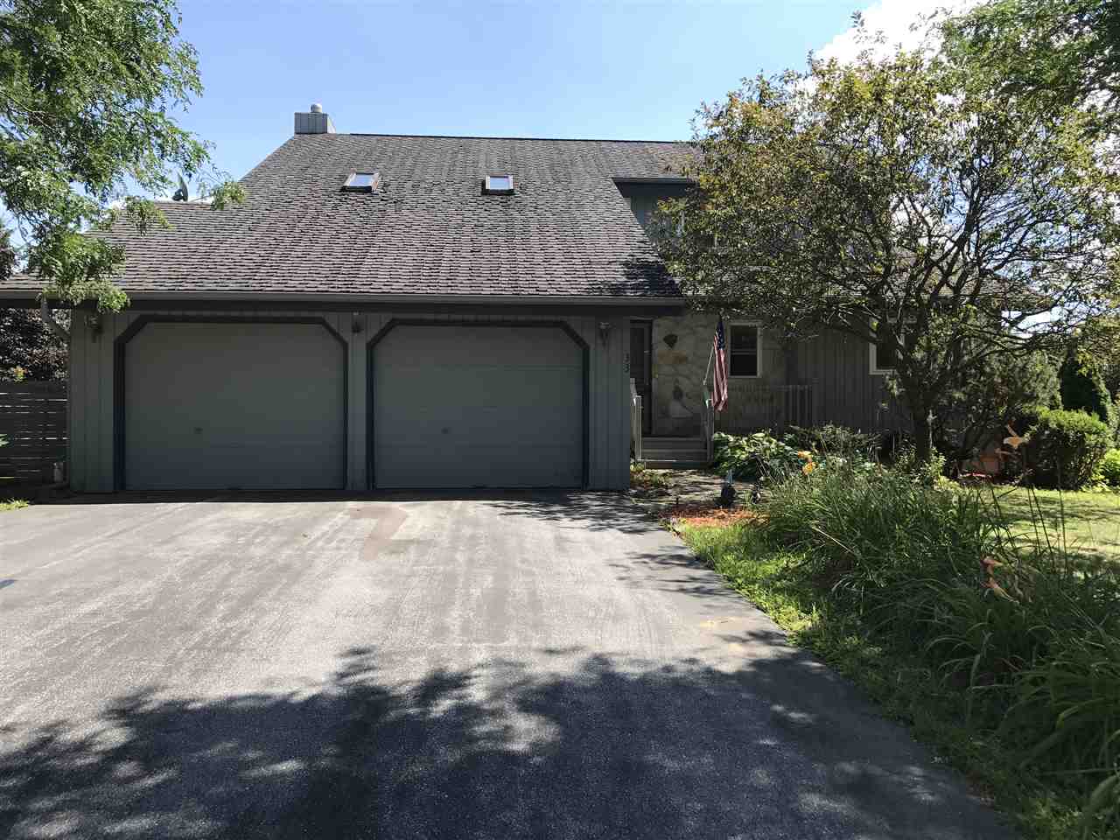Sold Status
$275,000 Sold Price
House Type
3 Beds
3 Baths
1,968 Sqft
Sold By KW Vermont
Similar Properties for Sale
Request a Showing or More Info

Call: 802-863-1500
Mortgage Provider
Mortgage Calculator
$
$ Taxes
$ Principal & Interest
$
This calculation is based on a rough estimate. Every person's situation is different. Be sure to consult with a mortgage advisor on your specific needs.
Milton
Enjoy all the open and bright space this well cared for contemporary home has to offer. Conveniently located on a cul de sac with a large lot, gives this home a feel of country living, yet minutes away from shopping, restaurants, and all the amenities. Oversized skylight centrally located to 2nd floor allows for abundant sunshine on the wood stairs leading to the Master suite that offers its own private bath and walk-in closet. 2 additional bedrooms and bonus room located at the opposite end of the hall with conveniently located full bath in hallway. A heated and oversized 2 car attached garage with storage above is perfect for storing all your toys and offers space for woodworking or whatever your preferred hobby might be. Secure and private fenced in back yard with irrigation system brings peace of mind for children and/or pets. 2 outbuildings, 1 with electricity allows for extra storage. Enjoy BBQ's and gatherings on the tiered deck conveniently located through the french doors off the formal dining room. Improvements include 3 year old Pella windows, natural gas generator, fresh paint, and sub pump/dewatering system in basement. †
Property Location
Property Details
| Sold Price $275,000 | Sold Date Nov 14th, 2017 | |
|---|---|---|
| List Price $279,000 | Total Rooms 7 | List Date Jul 19th, 2017 |
| MLS# 4648267 | Lot Size 0.420 Acres | Taxes $5,566 |
| Type House | Stories 2 | Road Frontage 100 |
| Bedrooms 3 | Style Contemporary | Water Frontage |
| Full Bathrooms 1 | Finished 1,968 Sqft | Construction No, Existing |
| 3/4 Bathrooms 1 | Above Grade 1,968 Sqft | Seasonal No |
| Half Bathrooms 1 | Below Grade 0 Sqft | Year Built 1987 |
| 1/4 Bathrooms 0 | Garage Size 2 Car | County Chittenden |
| Interior FeaturesCentral Vacuum, Primary BR with BA, Vaulted Ceiling, Skylight, Cathedral Ceilings, Walk-in Pantry, Dining Area, Pantry, Attic, 1st Floor Laundry, Walk-in Pantry, Laundry - 1st Floor |
|---|
| Equipment & AppliancesCompactor, Cook Top-Electric, Dishwasher, Disposal, Microwave, Refrigerator, Trash Compactor, Exhaust Hood, Washer - Energy Star, Central Vacuum, CO Detector |
| Kitchen 15' x 12', 1st Floor | Living Room 17' x 15', 1st Floor | Dining Room 14' x 12', 1st Floor |
|---|---|---|
| Primary Suite 14' x 14', 2nd Floor | Bedroom 11' 8" x 10'4", 2nd Floor | Bedroom 16'9" x 10', 2nd Floor |
| Other 18' x 10', 2nd Floor |
| ConstructionWood Frame |
|---|
| BasementInterior, Unfinished, Sump Pump, Interior Stairs, Storage Space, Full, Sump Pump, Unfinished |
| Exterior FeaturesIrrigation System, Patio, Shed, Full Fence, Out Building, Deck, Window Screens |
| Exterior Wood | Disability Features 1st Floor 1/2 Bathrm, Access. Parking, Access. Laundry No Steps, Paved Parking, 1st Floor Laundry |
|---|---|
| Foundation Concrete | House Color Grey |
| Floors Vinyl, Carpet, Hardwood | Building Certifications |
| Roof Shingle-Architectural | HERS Index |
| DirectionsRoute 7 N past Hannaford Grocery, right on Village Drive |
|---|
| Lot DescriptionYes, Fenced, Level, Subdivision, Cul-De-Sac |
| Garage & Parking Attached, Auto Open, Storage Above, Heated, Driveway, Paved |
| Road Frontage 100 | Water Access |
|---|---|
| Suitable Use | Water Type |
| Driveway Paved | Water Body |
| Flood Zone No | Zoning residential |
| School District Milton | Middle Milton Jr High School |
|---|---|
| Elementary Milton Elementary School | High Milton Senior High School |
| Heat Fuel Gas-Natural | Excluded |
|---|---|
| Heating/Cool None, Baseboard | Negotiable |
| Sewer Public | Parcel Access ROW |
| Water Public | ROW for Other Parcel |
| Water Heater Gas-Natural, Rented | Financing |
| Cable Co Satellite-Direct TV | Documents Deed, Survey, Property Disclosure, Tax Map |
| Electric Circuit Breaker(s) | Tax ID 396-123-12646 |

† The remarks published on this webpage originate from Listed By Sarah Harrington of KW Vermont via the NNEREN IDX Program and do not represent the views and opinions of Coldwell Banker Hickok & Boardman. Coldwell Banker Hickok & Boardman Realty cannot be held responsible for possible violations of copyright resulting from the posting of any data from the NNEREN IDX Program.

 Back to Search Results
Back to Search Results










