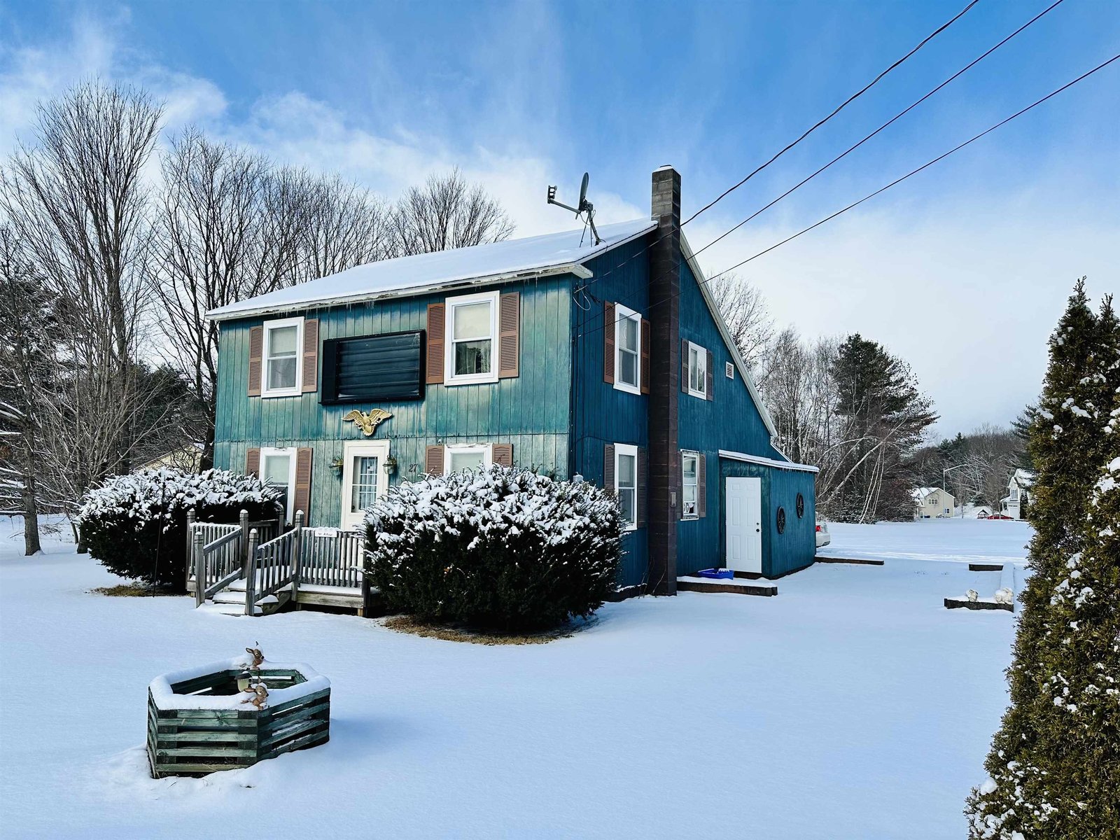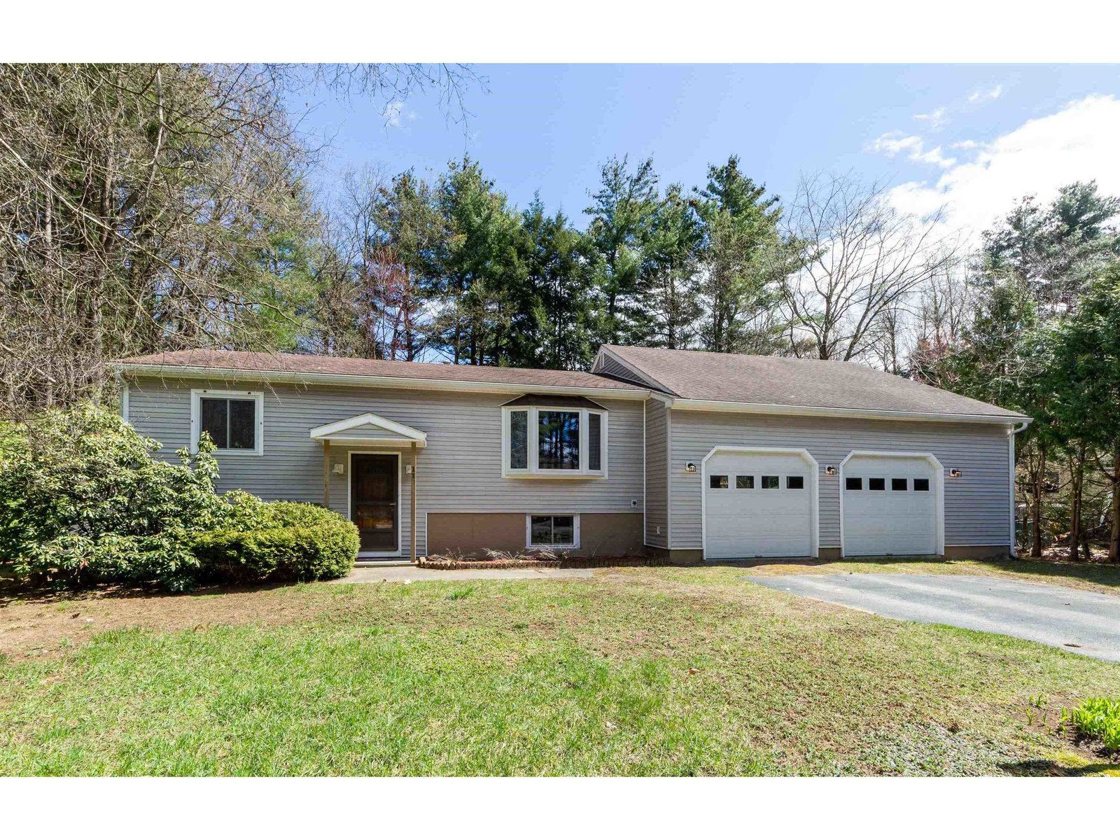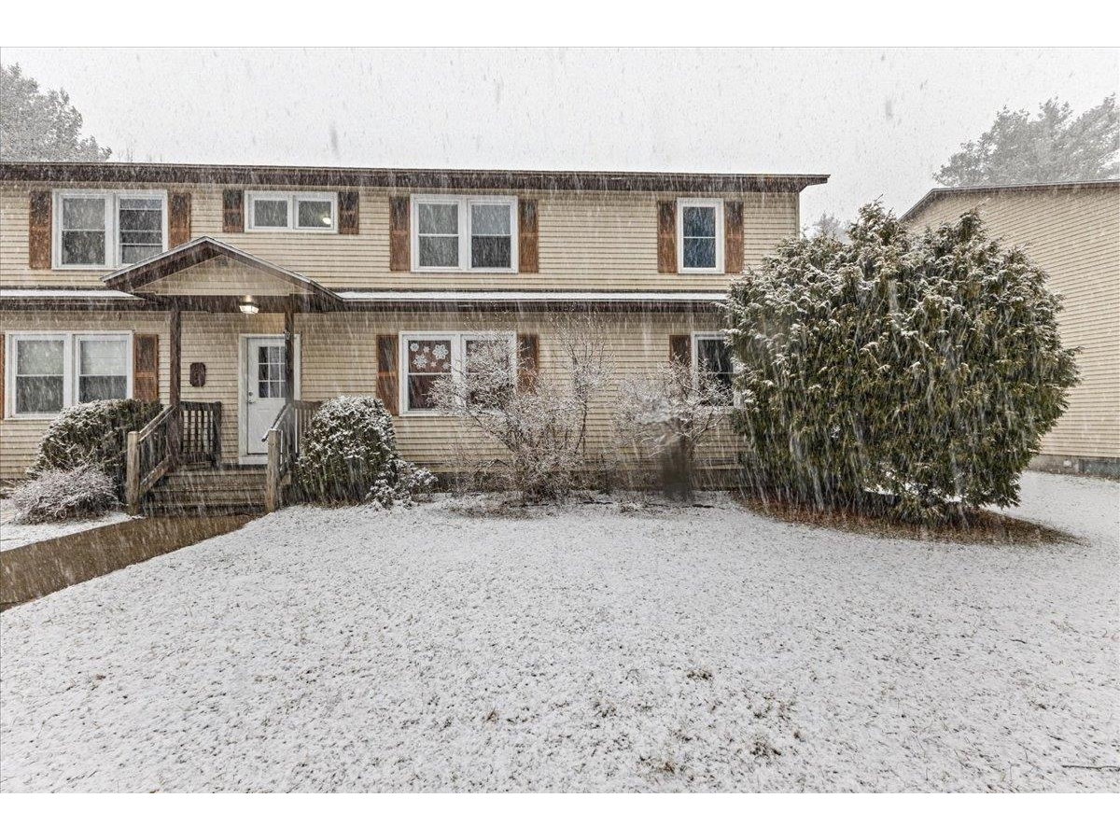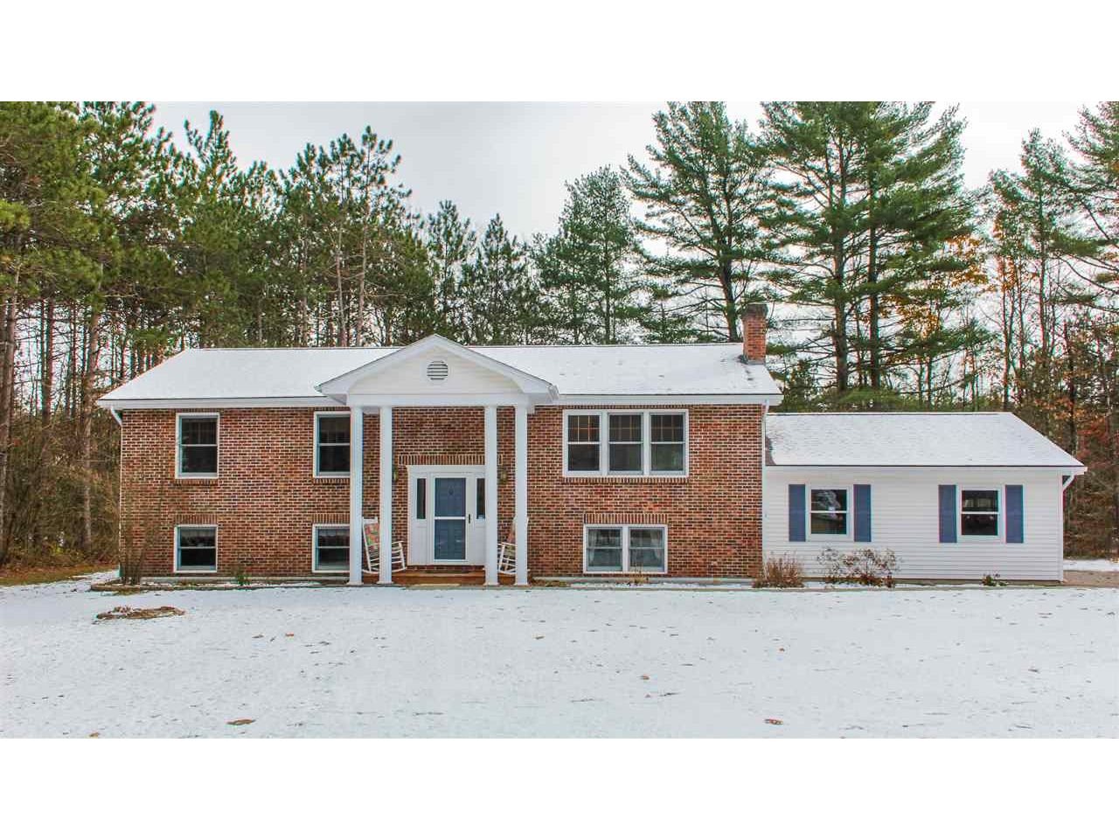Sold Status
$295,000 Sold Price
House Type
2 Beds
3 Baths
1,931 Sqft
Sold By The Marcelino Team
Similar Properties for Sale
Request a Showing or More Info

Call: 802-863-1500
Mortgage Provider
Mortgage Calculator
$
$ Taxes
$ Principal & Interest
$
This calculation is based on a rough estimate. Every person's situation is different. Be sure to consult with a mortgage advisor on your specific needs.
Milton
This spacious and freshly painted 2 bedroom, 3 bathroom brick home is just minutes from I-89 and is a short drive to both Burlington and the Champlain Islands. Situated toward the end of a quiet cul-de-sac on a 0.96 acre lot, this house includes a 2 car attached garage, two large bonus rooms and 7 closets for ample storage. The large utility room could be utilized as a work space or for even more storage and has direct access to the garage. †
Property Location
Property Details
| Sold Price $295,000 | Sold Date Jan 18th, 2019 | |
|---|---|---|
| List Price $295,000 | Total Rooms 9 | List Date Nov 16th, 2018 |
| MLS# 4728009 | Lot Size 0.960 Acres | Taxes $5,284 |
| Type House | Stories 1 | Road Frontage 200 |
| Bedrooms 2 | Style Raised Ranch | Water Frontage |
| Full Bathrooms 3 | Finished 1,931 Sqft | Construction No, Existing |
| 3/4 Bathrooms 0 | Above Grade 1,196 Sqft | Seasonal No |
| Half Bathrooms 0 | Below Grade 735 Sqft | Year Built 1987 |
| 1/4 Bathrooms 0 | Garage Size 2 Car | County Chittenden |
| Interior FeaturesAttic, Ceiling Fan, Dining Area, Kitchen/Dining, Primary BR w/ BA, Natural Light, Natural Woodwork, Laundry - 1st Floor |
|---|
| Equipment & AppliancesMicrowave, Range-Electric, Dryer, Refrigerator, Dishwasher, Washer, Smoke Detector, Smoke Detector |
| Kitchen/Dining 21'11"x11'8", 1st Floor | Living Room 17'9"x11'9", 1st Floor | Primary Bedroom 14'x11'9", 1st Floor |
|---|---|---|
| Bedroom 10'5"x9'11", 1st Floor | Laundry Room 6'5"x5'11", 1st Floor | Bath - Full 9'5"x6'7", 1st Floor |
| Bonus Room 19'6"x12'9", Basement | Bonus Room 23'x10'9", Basement | Bath - Full 10'11"x6'4", Basement |
| Utility Room 24'11"x17'10", Basement |
| ConstructionMasonry |
|---|
| BasementInterior, Interior Stairs, Partially Finished |
| Exterior FeaturesDeck, Shed |
| Exterior Brick, Vinyl Siding | Disability Features |
|---|---|
| Foundation Block | House Color Brick |
| Floors Carpet, Ceramic Tile, Hardwood, Laminate | Building Certifications |
| Roof Shingle-Asphalt | HERS Index |
| DirectionsExit 17 off I-89, take 2W. Take first right on to Jasper Mine Rd. Follow for 0.3 miles turn right onto Mayo Rd which will become West Milton Rd, follow 1.2 miles and turn right onto Valley View Dr, house is 5th on right. |
|---|
| Lot Description, Level, Level, Open, Cul-De-Sac |
| Garage & Parking Attached, , Parking Spaces 3 - 5 |
| Road Frontage 200 | Water Access |
|---|---|
| Suitable Use | Water Type |
| Driveway Paved | Water Body |
| Flood Zone No | Zoning Village |
| School District NA | Middle Milton Jr High School |
|---|---|
| Elementary Milton Elementary School | High Milton Senior High School |
| Heat Fuel Oil | Excluded |
|---|---|
| Heating/Cool None, Hot Water | Negotiable |
| Sewer Septic | Parcel Access ROW |
| Water Shared | ROW for Other Parcel |
| Water Heater Electric | Financing |
| Cable Co | Documents |
| Electric 100 Amp | Tax ID 396-123-12484 |

† The remarks published on this webpage originate from Listed By Jay Carr of KW Vermont via the NNEREN IDX Program and do not represent the views and opinions of Coldwell Banker Hickok & Boardman. Coldwell Banker Hickok & Boardman Realty cannot be held responsible for possible violations of copyright resulting from the posting of any data from the NNEREN IDX Program.

 Back to Search Results
Back to Search Results










