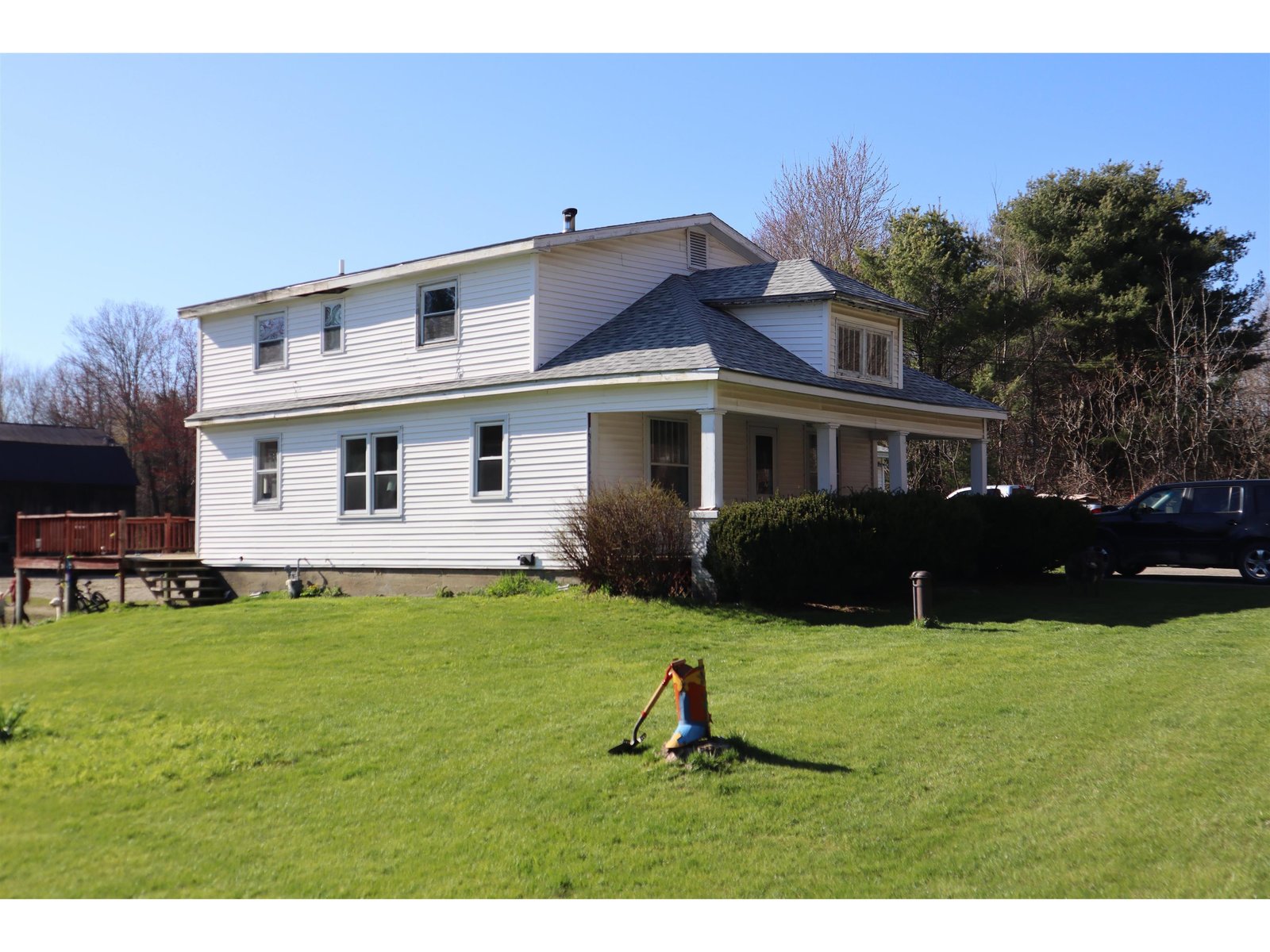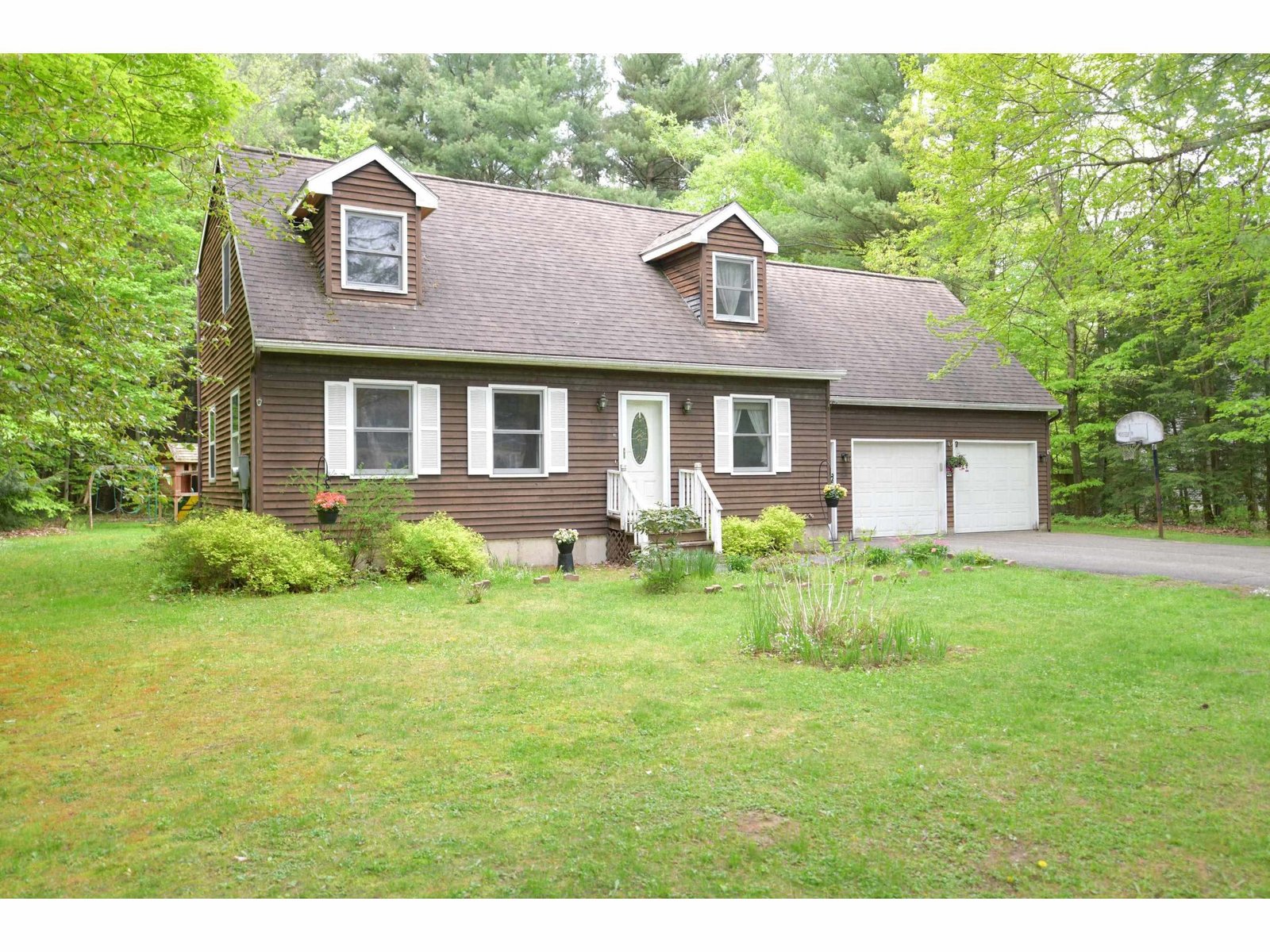Sold Status
$396,000 Sold Price
House Type
4 Beds
3 Baths
2,360 Sqft
Sold By Flat Fee Real Estate
Similar Properties for Sale
Request a Showing or More Info

Call: 802-863-1500
Mortgage Provider
Mortgage Calculator
$
$ Taxes
$ Principal & Interest
$
This calculation is based on a rough estimate. Every person's situation is different. Be sure to consult with a mortgage advisor on your specific needs.
Milton
This charming and elegantly comfortable home sits on a very private 1.4 acres in Milton. Before you even enter the home, you'll find a lush front and backyard with a beautiful wrap-around front porch, and spacious back deck, with more than enough room for year-round outside entertainment. Inside, you'll find an open layout in the kitchen with a breakfast bar and classic cabinetry. The entryway offers tile flooring to accommodate all four seasons of Vermont weather. Hardwood flooring makes its way into many other sunlit rooms with floor-to-ceiling windows. The carpeted family room also boasts a brick gas fireplace for those chilly winter days. With a laundry room, 4 bedrooms, and 2.5 baths, you'll have no trouble hosting guests. The two-car garage, spacious walk-up attic, and remarkably clean basement offer more than enough storage space. This meticulously cared-for home is just a few miles from Interstate 89, offering a gorgeous and private place to call home. Come see for yourself! †
Property Location
Property Details
| Sold Price $396,000 | Sold Date Oct 21st, 2020 | |
|---|---|---|
| List Price $384,900 | Total Rooms 9 | List Date Aug 28th, 2020 |
| MLS# 4825634 | Lot Size 1.440 Acres | Taxes $7,099 |
| Type House | Stories 2 1/2 | Road Frontage 103 |
| Bedrooms 4 | Style Colonial, Rural | Water Frontage |
| Full Bathrooms 2 | Finished 2,360 Sqft | Construction No, Existing |
| 3/4 Bathrooms 0 | Above Grade 2,360 Sqft | Seasonal No |
| Half Bathrooms 1 | Below Grade 0 Sqft | Year Built 1991 |
| 1/4 Bathrooms 0 | Garage Size 2 Car | County Chittenden |
| Interior FeaturesAttic, Ceiling Fan, Dining Area, Fireplace - Gas, Fireplaces - 1, Kitchen/Family, Primary BR w/ BA, Natural Light, Laundry - 1st Floor |
|---|
| Equipment & AppliancesRange-Gas, Washer, Dishwasher, Disposal, Refrigerator, Dryer, Central Vacuum, CO Detector, CO Detector, Smoke Detectr-Batt Powrd |
| Family Room 21 x 13.5, 1st Floor | Kitchen/Dining 12 x 12, 1st Floor | Kitchen 13 x 12, 1st Floor |
|---|---|---|
| Dining Room 14 x 12.5, 1st Floor | Living Room 17 x 14, 1st Floor | Primary Bedroom 13 x 13, 2nd Floor |
| Bedroom 10.4 x 10, 2nd Floor | Bedroom 13.5 x 11, 2nd Floor | Bedroom 13.5 x 10, 2nd Floor |
| ConstructionWood Frame |
|---|
| BasementInterior, Bulkhead, Unfinished, Storage Space, Interior Stairs, Full, Unfinished, Interior Access |
| Exterior FeaturesDeck, Porch - Covered |
| Exterior Vinyl, Vinyl Siding | Disability Features |
|---|---|
| Foundation Concrete, Poured Concrete | House Color Gray |
| Floors Vinyl, Carpet, Tile, Hardwood | Building Certifications |
| Roof Shingle-Asphalt | HERS Index |
| DirectionsFrom Route 7, take Lake Road. James Drive is 5th right hand turn off Lake Road. House is on the left on the back side of the street, adjacent to common land. |
|---|
| Lot DescriptionUnknown, Walking Trails, Trail/Near Trail, Landscaped, Walking Trails, Rural Setting |
| Garage & Parking Attached, Auto Open, Direct Entry, Driveway, Garage, On-Site |
| Road Frontage 103 | Water Access |
|---|---|
| Suitable Use | Water Type |
| Driveway Paved | Water Body |
| Flood Zone No | Zoning RES |
| School District Milton Town | Middle Milton Jr High School |
|---|---|
| Elementary Milton Elementary School | High Milton Senior High School |
| Heat Fuel Gas-Natural | Excluded |
|---|---|
| Heating/Cool Other, Hot Water, Baseboard | Negotiable |
| Sewer Septic, On-Site Septic Exists, Septic | Parcel Access ROW |
| Water Public | ROW for Other Parcel |
| Water Heater Off Boiler, Off Boiler | Financing |
| Cable Co Choice | Documents Property Disclosure, Deed |
| Electric Circuit Breaker(s) | Tax ID 396-123-13281 |

† The remarks published on this webpage originate from Listed By Rich Gardner of RE/MAX North Professionals via the NNEREN IDX Program and do not represent the views and opinions of Coldwell Banker Hickok & Boardman. Coldwell Banker Hickok & Boardman Realty cannot be held responsible for possible violations of copyright resulting from the posting of any data from the NNEREN IDX Program.

 Back to Search Results
Back to Search Results










