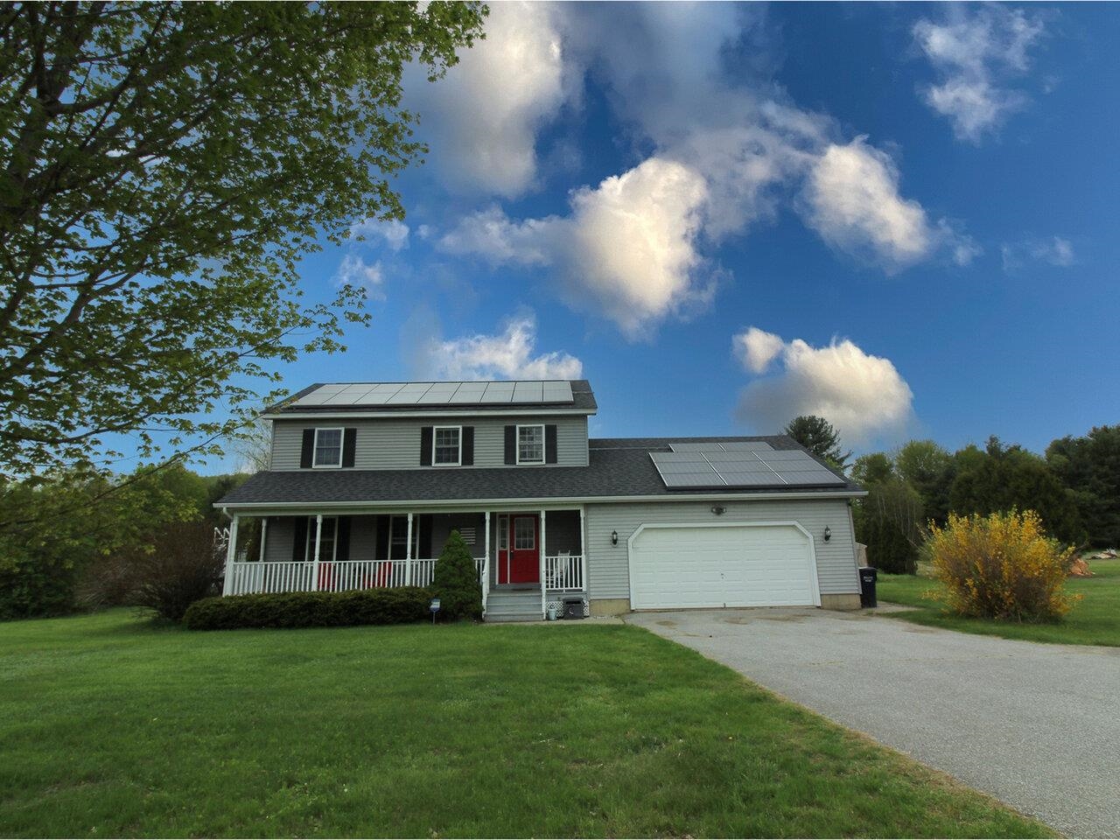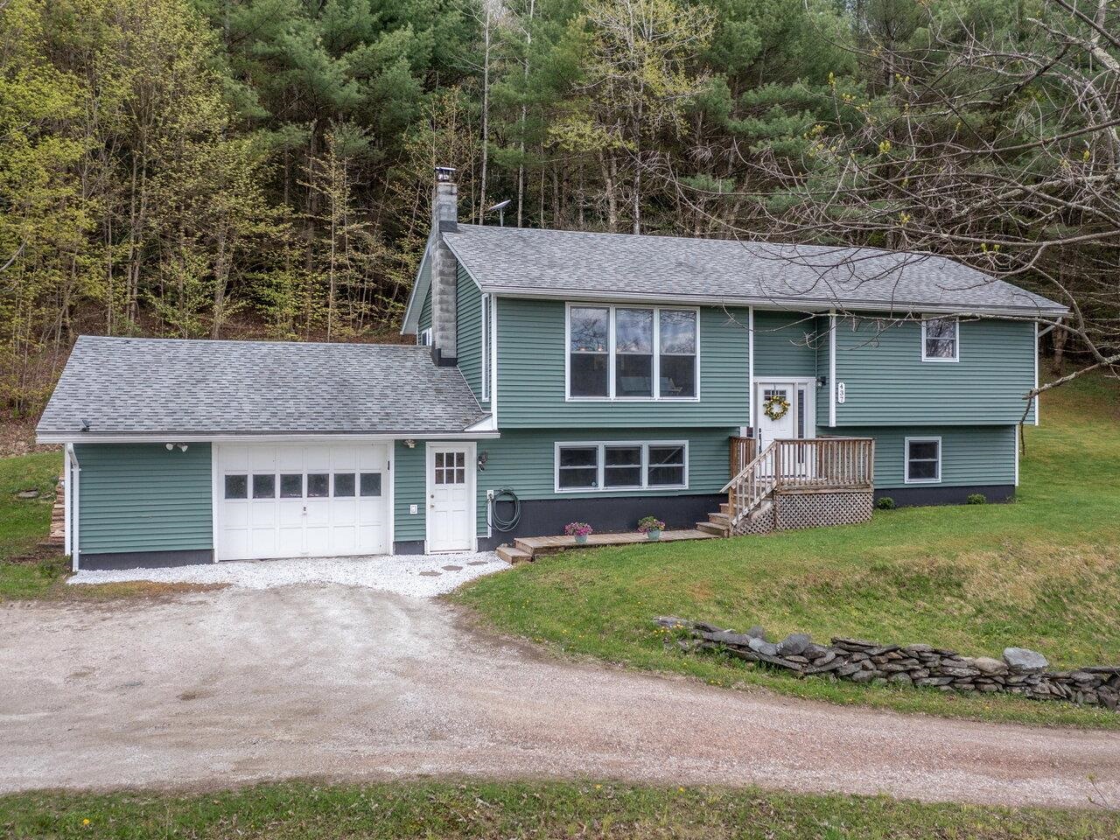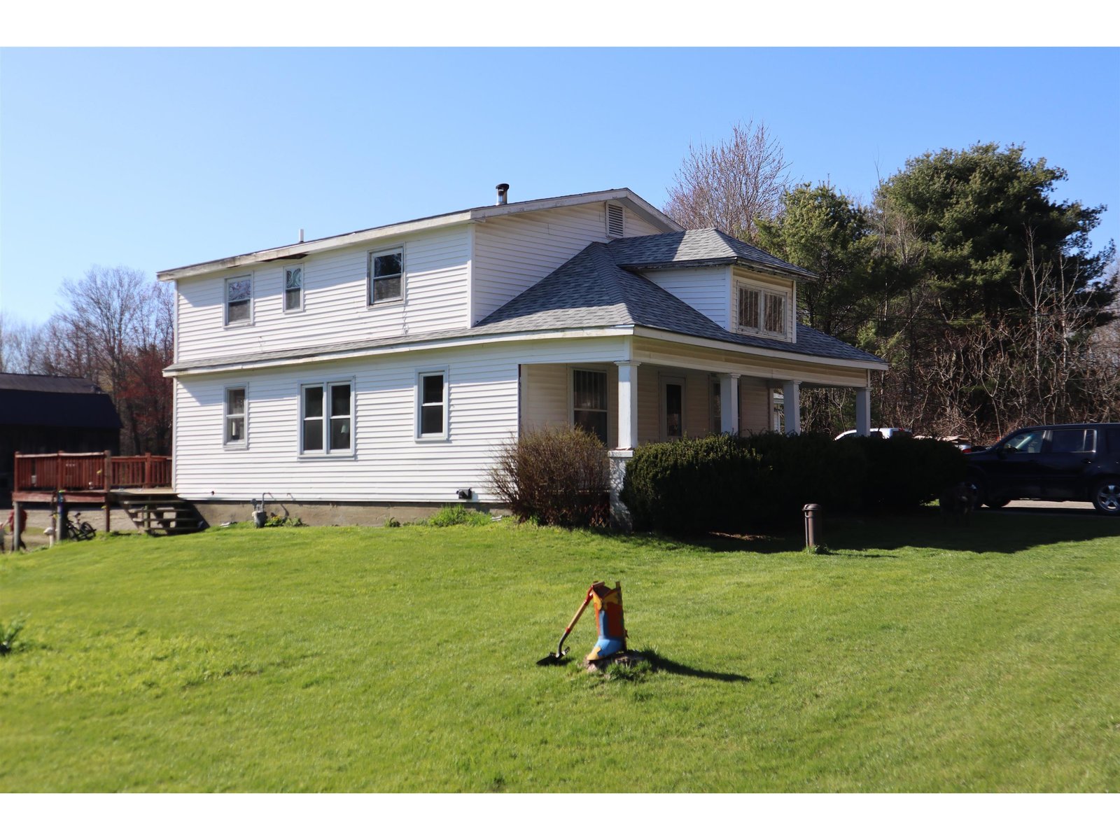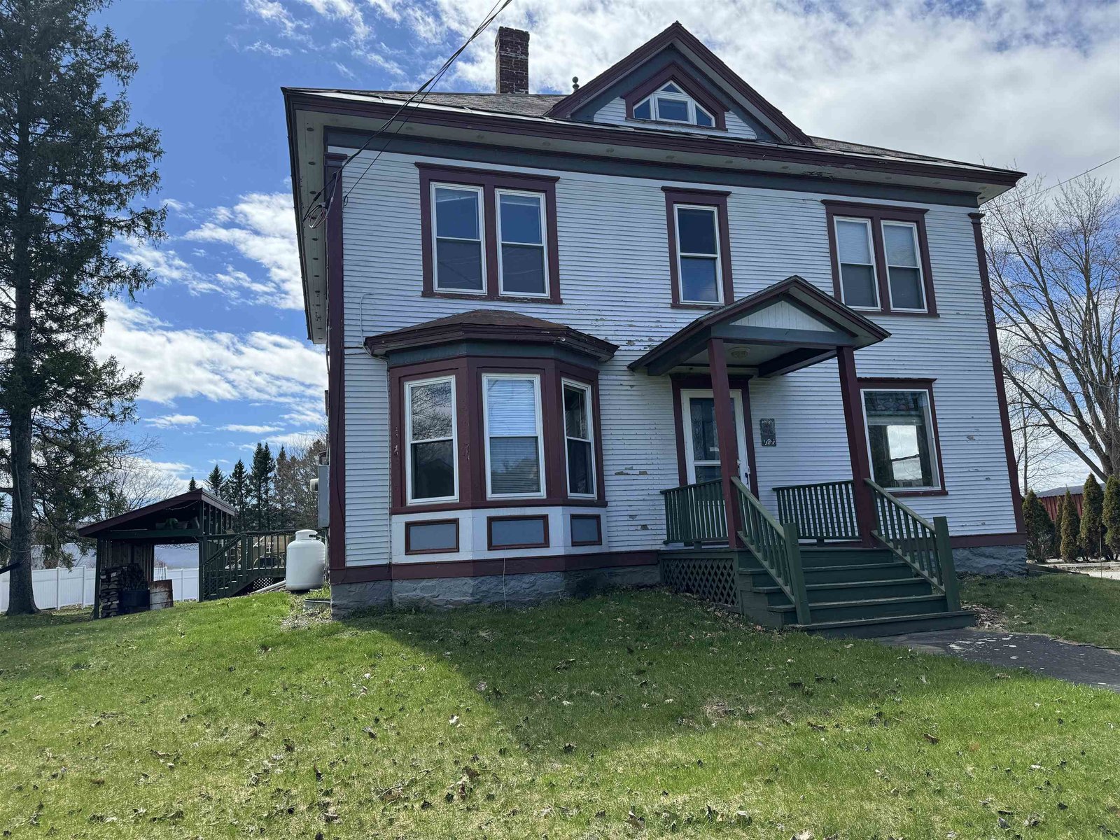Sold Status
$390,000 Sold Price
House Type
5 Beds
5 Baths
3,866 Sqft
Sold By
Similar Properties for Sale
Request a Showing or More Info

Call: 802-863-1500
Mortgage Provider
Mortgage Calculator
$
$ Taxes
$ Principal & Interest
$
This calculation is based on a rough estimate. Every person's situation is different. Be sure to consult with a mortgage advisor on your specific needs.
Milton
Large family friendly 3,800+ square feet home with attached garage on 1 private acre at the end of a quiet cul-de-sac. Home boasts 5 bedrooms, 5 baths, one wood burning and one gas fireplaces, 21x35 sunken living room, in-law suite with separate entrance. Large screened porch with hot tub & in-ground pool with new liner with pool house with attached cabana and sun deck. Extra detached garage with loft. New natural gas furnace in the large basement that also includes shelving and a locked storage area. Mature cedars line the sides and back of this amazing property creating privacy along with beautiful landscaping. †
Property Location
Property Details
| Sold Price $390,000 | Sold Date Jul 10th, 2015 | |
|---|---|---|
| List Price $399,000 | Total Rooms 10 | List Date Apr 1st, 2015 |
| MLS# 4410283 | Lot Size 0.950 Acres | Taxes $8,012 |
| Type House | Stories 2 | Road Frontage 93 |
| Bedrooms 5 | Style Tudor | Water Frontage |
| Full Bathrooms 2 | Finished 3,866 Sqft | Construction Existing |
| 3/4 Bathrooms 2 | Above Grade 3,866 Sqft | Seasonal No |
| Half Bathrooms 1 | Below Grade 0 Sqft | Year Built 1987 |
| 1/4 Bathrooms | Garage Size 2 Car | County Chittenden |
| Interior FeaturesKitchen, Living Room, Central Vacuum, Smoke Det-Battery Powered, Sec Sys/Alarms, 2 Fireplaces, Fireplace-Gas, Walk-in Pantry, Walk-in Closet, Pantry, Primary BR with BA, Skylight, Hearth, Hot Tub, Natural Woodwork, In Law Suite, Island, Kitchen/Dining, Whirlpool Tub, 1st Floor Laundry, Fireplace-Wood, Ceiling Fan |
|---|
| Equipment & AppliancesCompactor, Refrigerator, Trash Compactor, Wall Oven, Microwave, Freezer, Exhaust Hood, Dryer, Washer, Double Oven, Disposal, Dishwasher, Smoke Detector, Security System, Dehumidifier, Kitchen Island, Window Treatment, Gas Heater, Gas Heat Stove |
| Primary Bedroom 12x31 1st Floor | Living Room 21x35 | Kitchen 16x14 |
|---|---|---|
| Dining Room 10x16 1st Floor | Utility Room 10x5 1st Floor | Full Bath 1st Floor |
| 3/4 Bath 1st Floor | 3/4 Bath 1st Floor | Full Bath 2nd Floor |
| Half Bath 2nd Floor |
| ConstructionExisting |
|---|
| BasementInterior, Bulkhead, Storage Space, No Tenant Access, Locked Storage Space, Interior Stairs, Full, Unfinished, Climate Controlled, Concrete |
| Exterior FeaturesPool-In Ground, Porch-Enclosed, Partial Fence, Out Building, Hot Tub, Screened Porch, Gazebo, Full Fence, Deck, Underground Utilities |
| Exterior Wood, Clapboard, Shingle, Stone, Brick | Disability Features Access. Mailboxes No Step, Grab Bars in Bathrm, Access. Parking, Bathrm w/tub, Access. Laundry No Steps, Access. Common Use Areas, 1st Flr Low-Pile Carpet, 1st Flr Hard Surface Flr., 1st Floor Full Bathrm, 1st Floor Bedroom, 1st Floor 3/4 Bathrm, Zero-Step Entry/Ramp, Bathrm w/step-in Shower |
|---|---|
| Foundation Concrete | House Color Brown |
| Floors Vinyl, Carpet, Ceramic Tile, Hardwood | Building Certifications |
| Roof Shingle-Asphalt, Shingle-Architectural | HERS Index |
| Directions |
|---|
| Lot DescriptionFenced, Landscaped, Cul-De-Sac, Village |
| Garage & Parking Attached, 2 Parking Spaces, Driveway |
| Road Frontage 93 | Water Access |
|---|---|
| Suitable UseNot Applicable | Water Type |
| Driveway Paved | Water Body |
| Flood Zone No | Zoning Residential |
| School District Milton | Middle Milton Jr High School |
|---|---|
| Elementary Milton Elementary School | High Milton Senior High School |
| Heat Fuel Wood, Gas-Natural | Excluded |
|---|---|
| Heating/Cool Hot Air | Negotiable |
| Sewer Metered, Public | Parcel Access ROW |
| Water Public, Metered | ROW for Other Parcel |
| Water Heater Gas-Natural | Financing Conventional |
| Cable Co Comcast | Documents Property Disclosure |
| Electric 220 Plug, Circuit Breaker(s) | Tax ID 396-123-13107 |

† The remarks published on this webpage originate from Listed By David Davidson of Flat Fee Real Estate via the NNEREN IDX Program and do not represent the views and opinions of Coldwell Banker Hickok & Boardman. Coldwell Banker Hickok & Boardman Realty cannot be held responsible for possible violations of copyright resulting from the posting of any data from the NNEREN IDX Program.

 Back to Search Results
Back to Search Results










