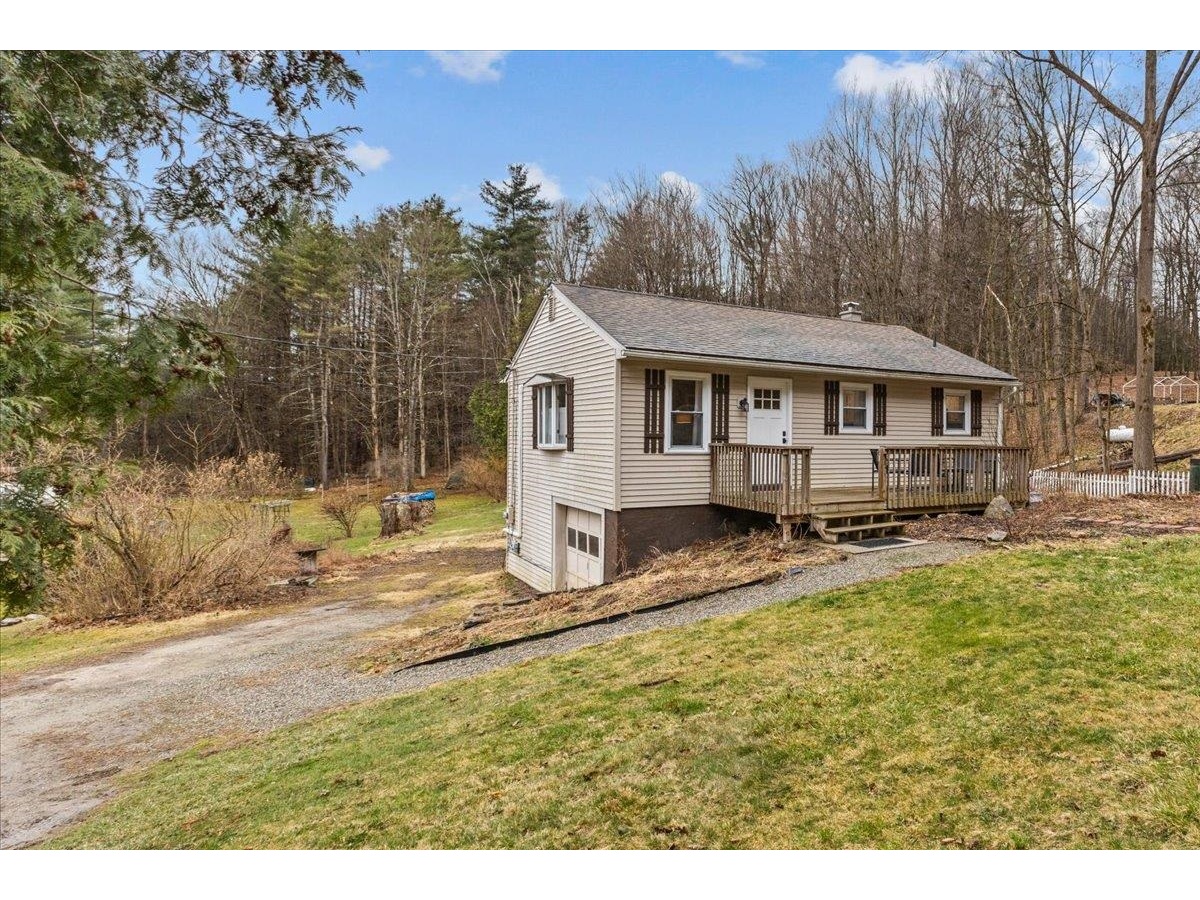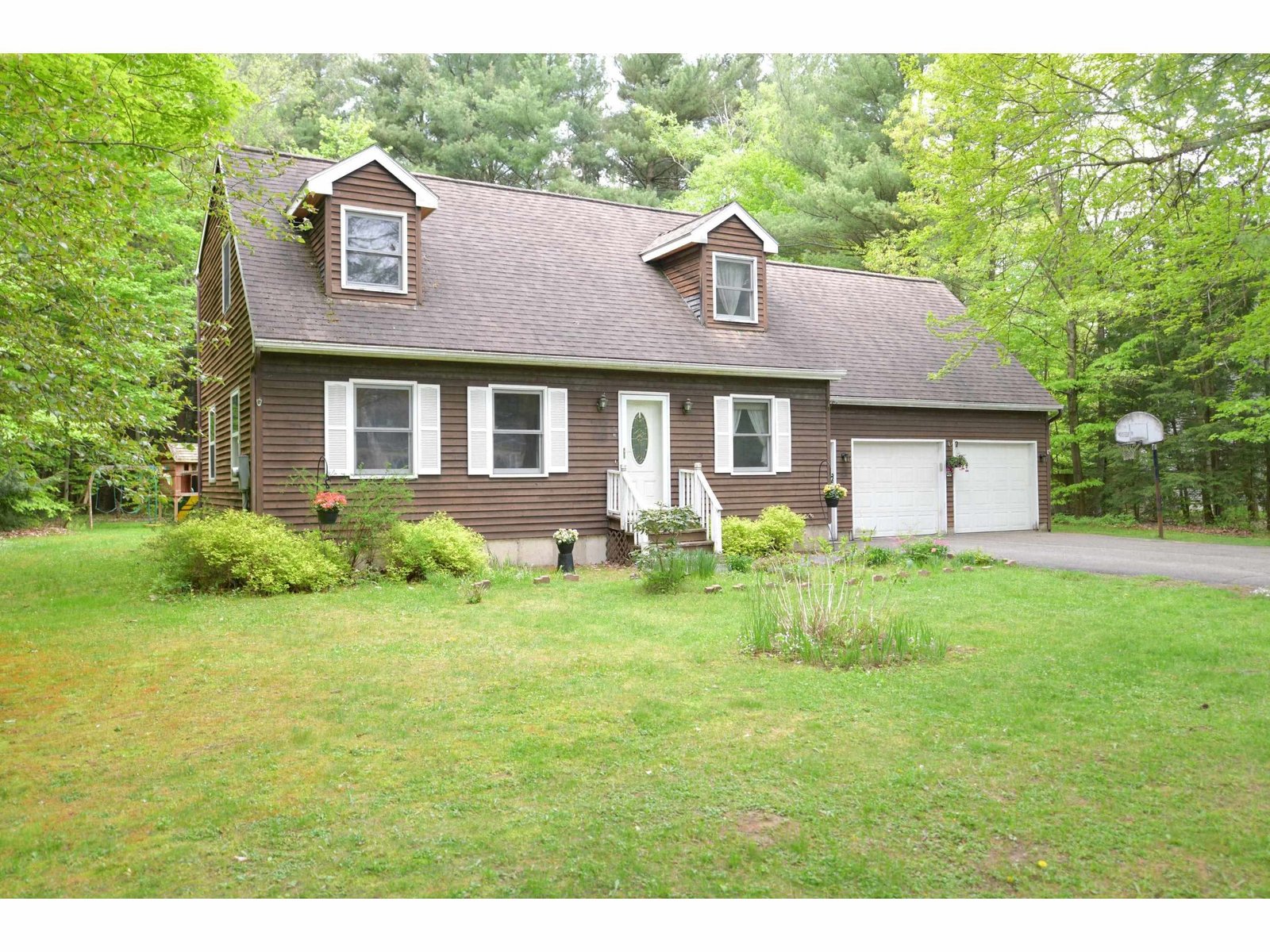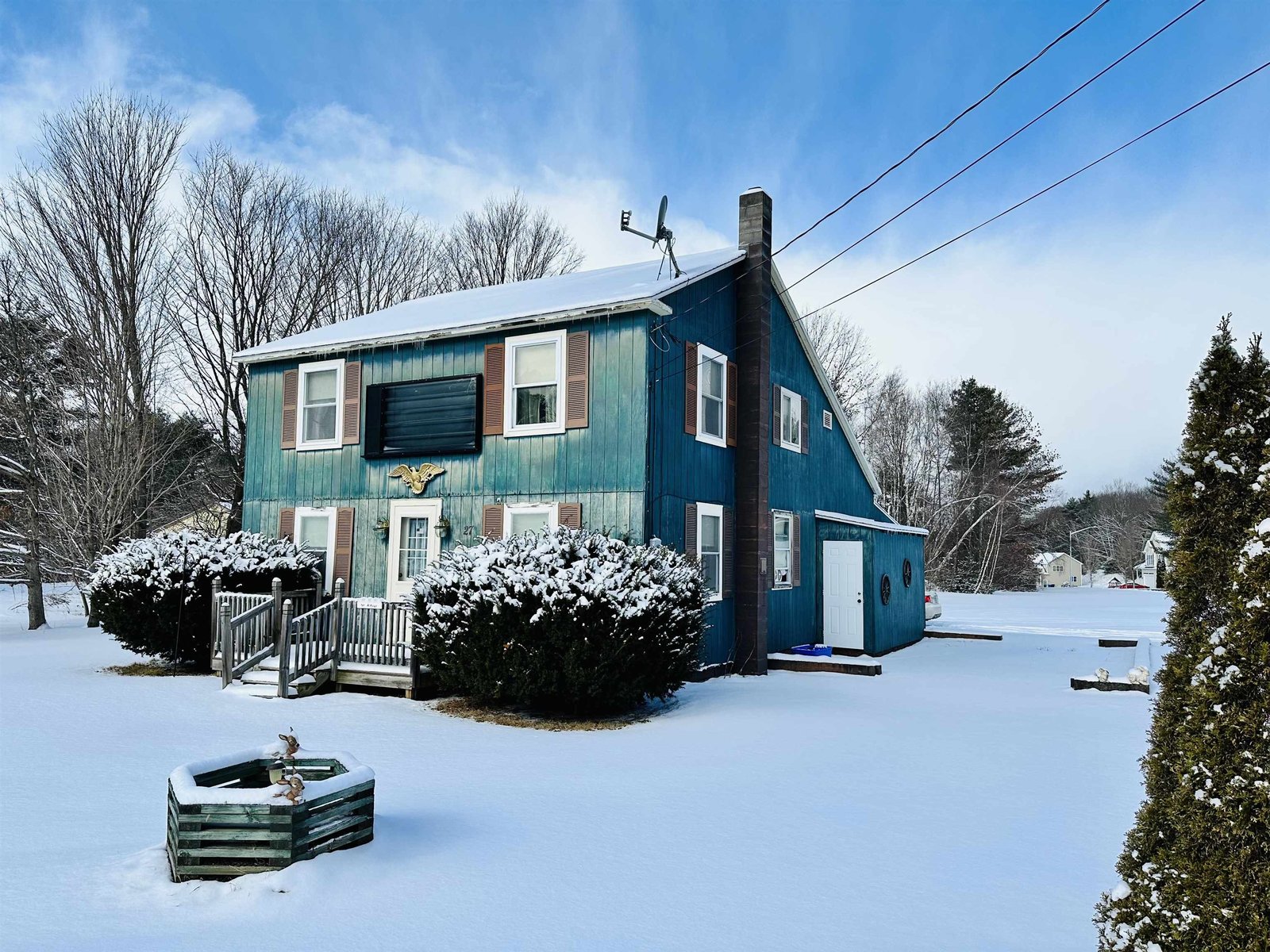Sold Status
$400,000 Sold Price
House Type
3 Beds
3 Baths
1,864 Sqft
Sold By Rockstar Real Estate Collective
Similar Properties for Sale
Request a Showing or More Info

Call: 802-863-1500
Mortgage Provider
Mortgage Calculator
$
$ Taxes
$ Principal & Interest
$
This calculation is based on a rough estimate. Every person's situation is different. Be sure to consult with a mortgage advisor on your specific needs.
Milton
This spotless move-in ready home displays pride of ownership, & is ideally located at the end of a dead end cul-de-sac at the southern end of Milton, affording easy access to I-89 & downtown Burlington. Soaring cathedral ceiling in living room over hardwood flooring and gas stove. Central A/C via split system servicing living room and master suite. Large eat-in kitchen on the back of the home with breakfast bar and exceptional workspace. Recent appliances, including new microwave in 1/20. Light neutral tile spans the entire back of the house into the oversized mudroom/laundry off the garage, walk-in pantry, & powder room w/fresh paint. Upstairs, the luxurious oversized master bedroom suite is the ultimate retreat. Space for a reading couch or office nook, large 14.5 foot deep walk-in closet with custom shelving, & spa-like tiled bath with cherry cabinetry, & solid surface counter & tub surround complementing the soaking tub/shower combo. High cathedral wood ceilings add to a warm atmosphere. Low maintenance vinyl siding, architectural main roof 12, covered front porch 15, vinyl replacement windows across the front of the home 15, fully fenced back yard with 2 storage sheds, a two level deck, separate chain-link dog kennel with door from garage, & an additional paved parking area to the right of the garage make this an exceptional value. See attachments for recent improvements and maintenance. IDEAL CLOSING DATE: MAY 11 or 12, 2021. †
Property Location
Property Details
| Sold Price $400,000 | Sold Date May 11th, 2021 | |
|---|---|---|
| List Price $379,900 | Total Rooms 6 | List Date Mar 30th, 2021 |
| MLS# 4853051 | Lot Size 0.430 Acres | Taxes $5,602 |
| Type House | Stories 2 | Road Frontage 56 |
| Bedrooms 3 | Style Cape | Water Frontage |
| Full Bathrooms 2 | Finished 1,864 Sqft | Construction No, Existing |
| 3/4 Bathrooms 0 | Above Grade 1,864 Sqft | Seasonal No |
| Half Bathrooms 1 | Below Grade 0 Sqft | Year Built 1995 |
| 1/4 Bathrooms 0 | Garage Size 1 Car | County Chittenden |
| Interior FeaturesCathedral Ceiling, Ceiling Fan, Kitchen Island, Kitchen/Dining, Primary BR w/ BA, Natural Light, Natural Woodwork, Walk-in Closet, Laundry - 1st Floor |
|---|
| Equipment & AppliancesRefrigerator, Range-Electric, Dishwasher, Microwave, Mini Split, Smoke Detector, Smoke Detector, Stove-Gas |
| Kitchen 18 x 11, 1st Floor | Dining Room 10 x 1, 1st Floor | Living/Dining 19 x 13.5, 1st Floor |
|---|---|---|
| Mudroom 12 x 4.5, 1st Floor | Primary Bedroom 23 x 14, 2nd Floor | Bedroom 11.5 x 11, 2nd Floor |
| Bedroom 10 x 10.5, 2nd Floor |
| ConstructionWood Frame |
|---|
| BasementInterior, Storage Space, Partially Finished, Interior Stairs, Storage Space, Interior Access, Stairs - Basement |
| Exterior FeaturesDeck, Fence - Dog, Fence - Full, Garden Space, Porch - Covered, Shed |
| Exterior Vinyl | Disability Features 1st Floor 1/2 Bathrm, Kitchen w/5 ft Diameter, Bathrm w/tub, Access. Laundry No Steps, Hard Surface Flooring, Kitchen w/5 Ft. Diameter, Paved Parking, 1st Floor Laundry |
|---|---|
| Foundation Concrete | House Color tan |
| Floors Bamboo, Carpet, Tile, Hardwood | Building Certifications |
| Roof Shingle-Architectural | HERS Index |
| DirectionsFrom I-89 Exit 17, east on Route 2 and immediate left north onto Route 7 to Milton for approximately 3 miles, past Milton Rental and left on Chrisemily Lane, to very end of cul-de-sac. |
|---|
| Lot DescriptionUnknown, Country Setting, Abuts Conservation, Neighborhood, Suburban |
| Garage & Parking Attached, Auto Open, Direct Entry, Driveway, Garage, Paved |
| Road Frontage 56 | Water Access |
|---|---|
| Suitable UseResidential | Water Type |
| Driveway Paved | Water Body |
| Flood Zone No | Zoning res |
| School District Milton | Middle Milton Jr High School |
|---|---|
| Elementary Milton Elementary School | High Milton Senior High School |
| Heat Fuel Gas-Natural | Excluded |
|---|---|
| Heating/Cool Central Air, Hot Water, Baseboard | Negotiable |
| Sewer 1000 Gallon, Septic, Private | Parcel Access ROW |
| Water Public | ROW for Other Parcel No |
| Water Heater Domestic, Electric, Owned, Off Boiler | Financing |
| Cable Co Comcast/XFinity | Documents Survey, Property Disclosure, Deed |
| Electric 100 Amp, Circuit Breaker(s), Underground | Tax ID 396-123-10144 |

† The remarks published on this webpage originate from Listed By Matt Hurlburt of RE/MAX North Professionals - Burlington via the NNEREN IDX Program and do not represent the views and opinions of Coldwell Banker Hickok & Boardman. Coldwell Banker Hickok & Boardman Realty cannot be held responsible for possible violations of copyright resulting from the posting of any data from the NNEREN IDX Program.

 Back to Search Results
Back to Search Results










