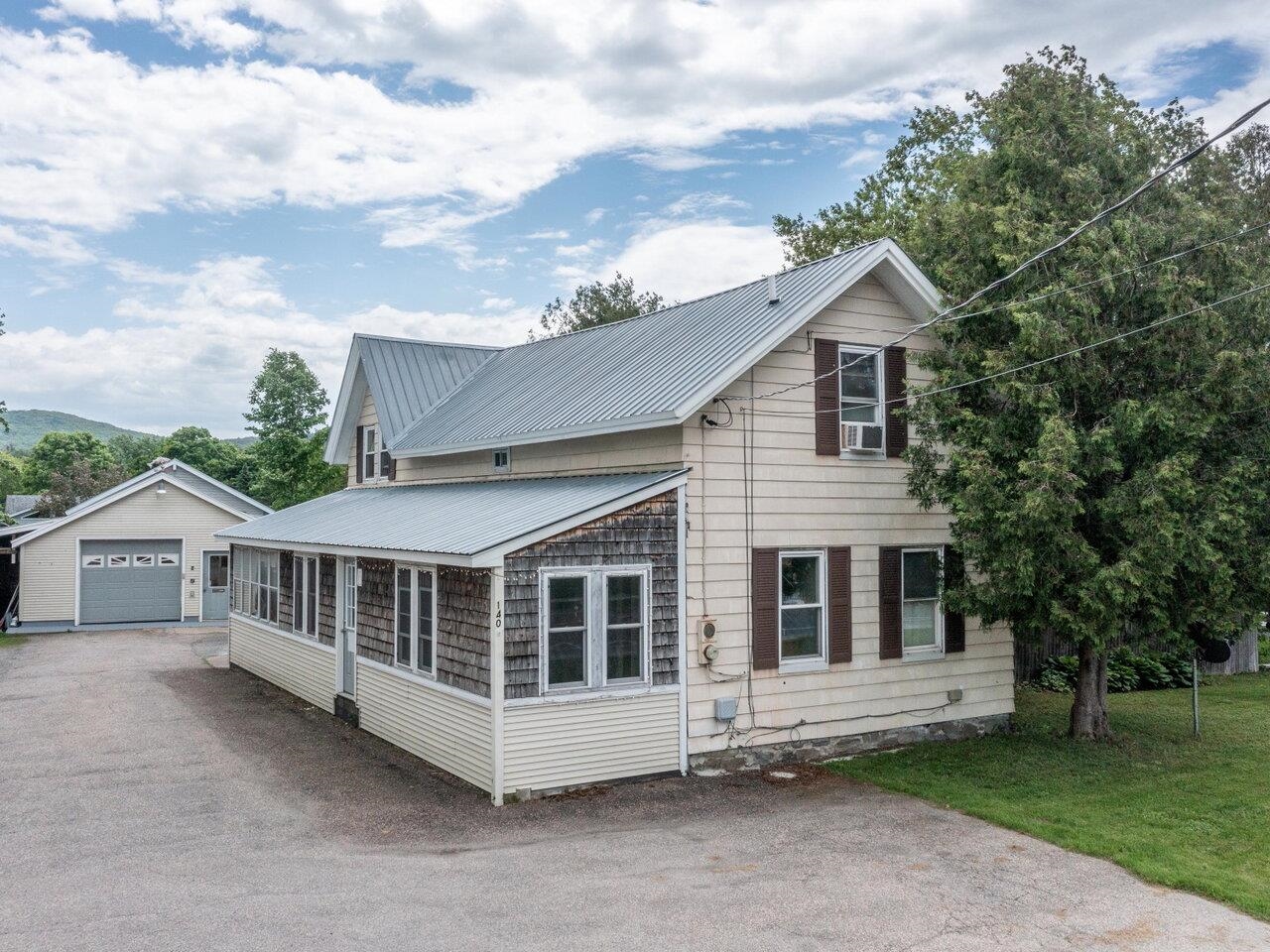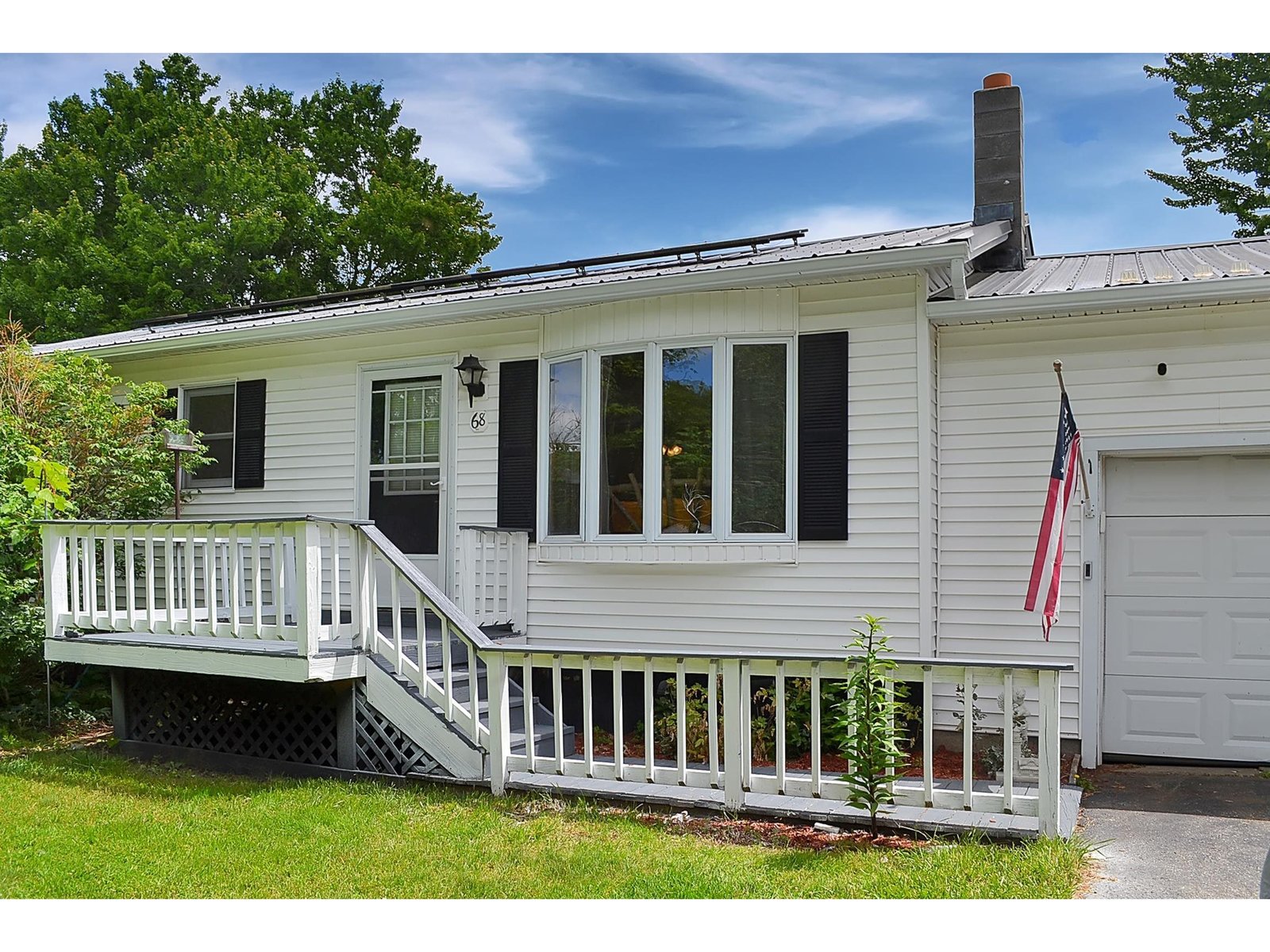Sold Status
$243,200 Sold Price
House Type
3 Beds
2 Baths
1,744 Sqft
Sold By RE/MAX North Professionals - Burlington
Similar Properties for Sale
Request a Showing or More Info

Call: 802-863-1500
Mortgage Provider
Mortgage Calculator
$
$ Taxes
$ Principal & Interest
$
This calculation is based on a rough estimate. Every person's situation is different. Be sure to consult with a mortgage advisor on your specific needs.
Milton
Just move in!! Rare opportunity for that one-level living floorplan that's not like all the others. 3 bdrms, 2 full remodeled granite/cherry baths, remodeled kitchen w/pantry,new island,newer appliances & brand new refrigerator. 1st floor laundry, central vac, and the much-needed mud room for VT's snow and mud seasons. New roof, newer windows & slider, family room down with built-in book shelves/dual closets, and oversized rear deck. Expansive 1.97A lot with tons of morning sunshine, Arrowhead Mtn. views, wooded privacy, and extensive landscaping/perrenial beds & blue spruce trees. Many football, wiffle ball, and bball games can be played here! Owner is a licensed real estate broker. †
Property Location
Property Details
| Sold Price $243,200 | Sold Date May 31st, 2012 | |
|---|---|---|
| List Price $244,500 | Total Rooms 7 | List Date Jan 11th, 2012 |
| MLS# 4122736 | Lot Size 1.970 Acres | Taxes $4,982 |
| Type House | Stories 1 | Road Frontage 154 |
| Bedrooms 3 | Style Ranch | Water Frontage |
| Full Bathrooms 2 | Finished 1,744 Sqft | Construction , Existing |
| 3/4 Bathrooms 0 | Above Grade 1,441 Sqft | Seasonal No |
| Half Bathrooms 0 | Below Grade 303 Sqft | Year Built 1991 |
| 1/4 Bathrooms 0 | Garage Size 2 Car | County Chittenden |
| Interior FeaturesCentral Vacuum, Ceiling Fan, Dining Area, Primary BR w/ BA, Walk-in Pantry, Laundry - 1st Floor |
|---|
| Equipment & AppliancesRange-Electric, Washer, Microwave, Dishwasher, Refrigerator, Dryer, Smoke Detector |
| Kitchen 20'8 x 11'2, 1st Floor | Living Room 19'6 x 15'5, 1st Floor | Family Room 23' x 13'2, Basement |
|---|---|---|
| Primary Bedroom 14'9 x 10'4, 1st Floor | Bedroom 13'5 x 10'1, 1st Floor | Bedroom 12'1 x 11'6, 1st Floor |
| Other 14' x 6', 1st Floor | Other 6' x 5', 1st Floor |
| ConstructionWood Frame |
|---|
| BasementInterior, Partially Finished, Concrete, Interior Stairs, Full |
| Exterior FeaturesDeck, Porch, Window Screens |
| Exterior Vinyl | Disability Features Bathrm w/tub, One-Level Home, 1st Floor Bedroom, 1st Floor Full Bathrm, Access. Laundry No Steps, 1st Flr Low-Pile Carpet |
|---|---|
| Foundation Concrete | House Color Beige |
| Floors Vinyl, Carpet | Building Certifications |
| Roof Shingle-Architectural | HERS Index |
| DirectionsRt. 7 north, left at the Dam Store onto Lake Rd., bear rt. at the 'Y' onto Manley Rd., 2nd lft. onto Smith, 4th house on left. |
|---|
| Lot Description, View, Level, Landscaped, Cul-De-Sac, Rural Setting |
| Garage & Parking Attached, |
| Road Frontage 154 | Water Access |
|---|---|
| Suitable Use | Water Type |
| Driveway Gravel | Water Body |
| Flood Zone No | Zoning R1 |
| School District NA | Middle |
|---|---|
| Elementary | High |
| Heat Fuel Gas-LP/Bottle | Excluded Freezer in garage. |
|---|---|
| Heating/Cool Multi Zone, Multi Zone, Hot Water, Baseboard | Negotiable |
| Sewer 1000 Gallon, Septic, Private, Leach Field, Shared, Deeded, Concrete | Parcel Access ROW |
| Water Drilled Well | ROW for Other Parcel |
| Water Heater Owned, Gas-Lp/Bottle | Financing |
| Cable Co | Documents Plot Plan, Deed |
| Electric Circuit Breaker(s) | Tax ID 39612310166 |

† The remarks published on this webpage originate from Listed By Stacey Barton of Signature Properties of Vermont via the NNEREN IDX Program and do not represent the views and opinions of Coldwell Banker Hickok & Boardman. Coldwell Banker Hickok & Boardman Realty cannot be held responsible for possible violations of copyright resulting from the posting of any data from the NNEREN IDX Program.

 Back to Search Results
Back to Search Results








