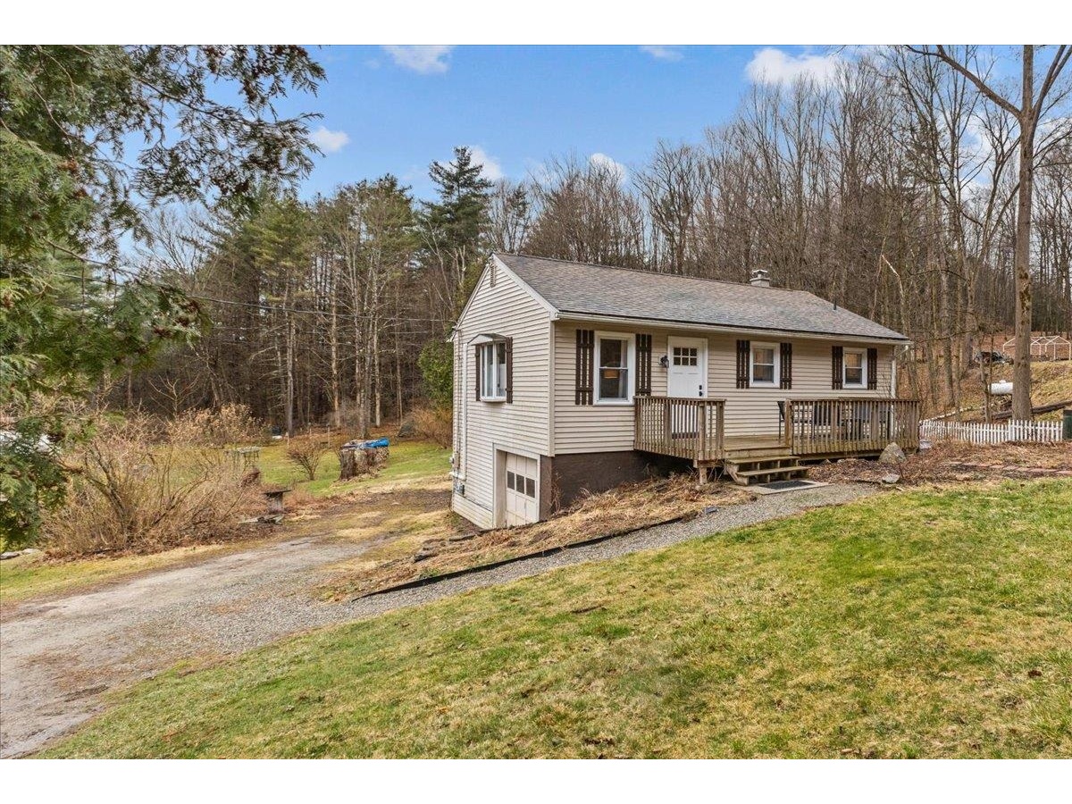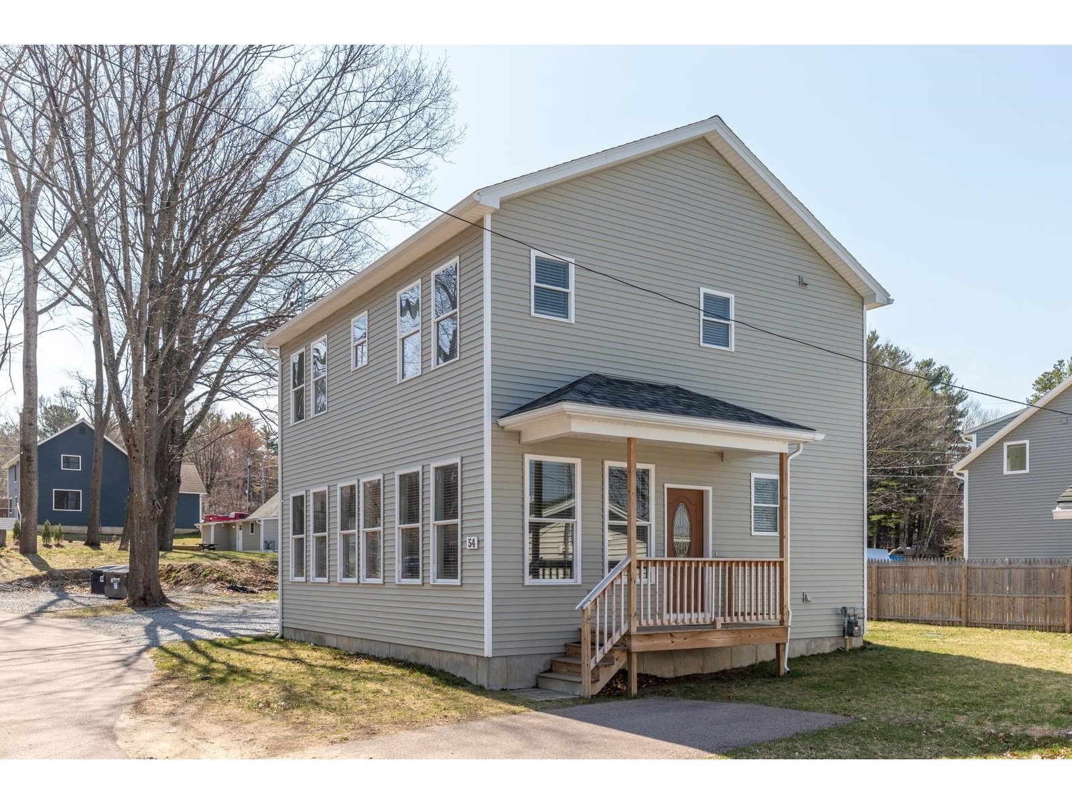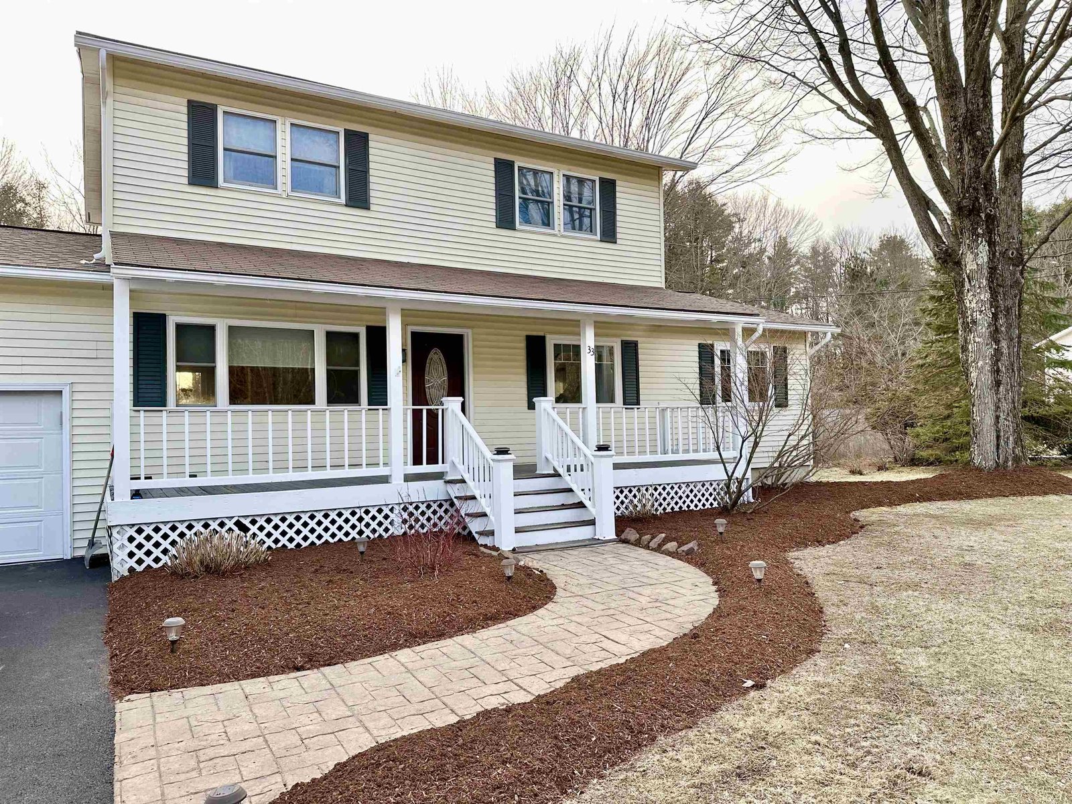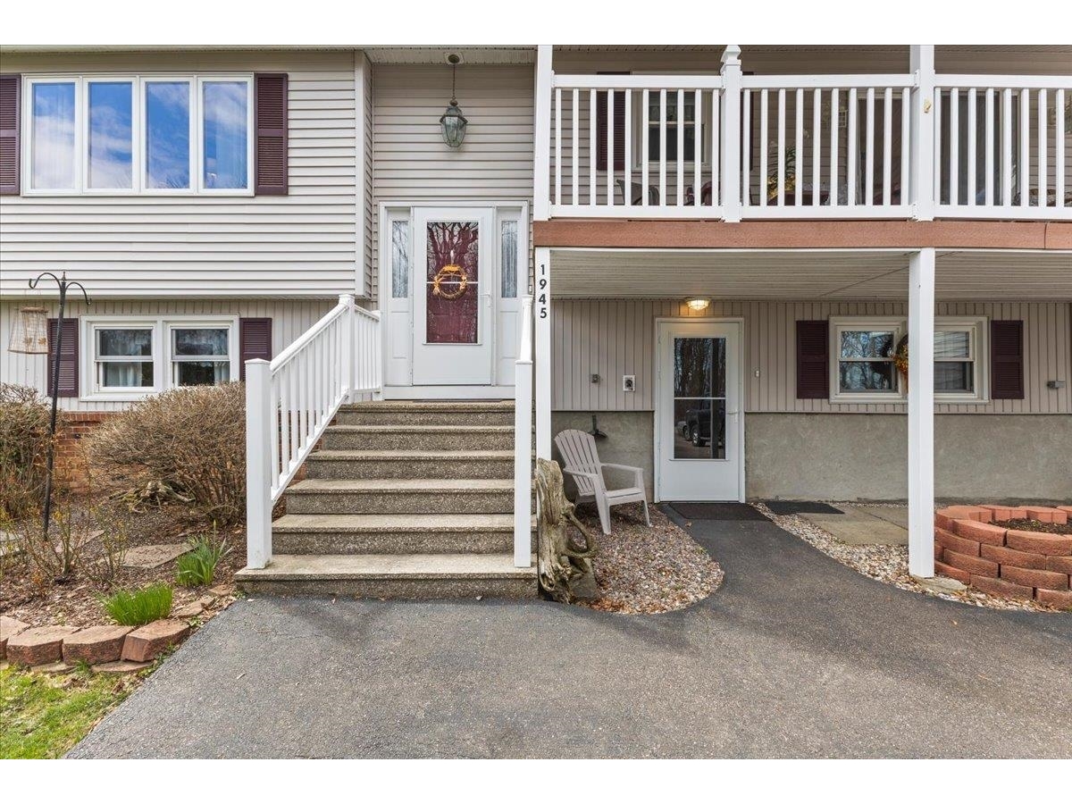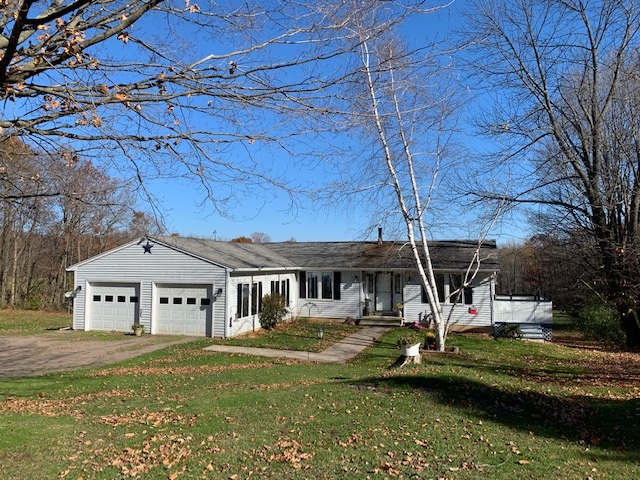Sold Status
$440,000 Sold Price
House Type
3 Beds
3 Baths
2,910 Sqft
Sold By Theresa Ferrara of Coldwell Banker Hickok and Boardman
Similar Properties for Sale
Request a Showing or More Info

Call: 802-863-1500
Mortgage Provider
Mortgage Calculator
$
$ Taxes
$ Principal & Interest
$
This calculation is based on a rough estimate. Every person's situation is different. Be sure to consult with a mortgage advisor on your specific needs.
Milton
Welcome to this spacious home on 10 + acres 30 minutes from Burlington and 10 minutes from the Champlain Islands. Abundant wildlife for viewing or hunting awaits you along with gorgeous views. So much to enjoy with an easy open floor plan. Three bedrooms, three baths with a large family room and den. You will have it all here with a basement kitchenette for all your entertaining and guests needs. The main bedroom suite offers a private en suite bath with private balcony decking measuring 15 x 8. Perfect for a quite moment. The main living room has easy sliding door access to the back decking measuring 21 1/2 x 7 overlooking the acreage. In the finished basement you will find finished space of a family room, den, bedroom, full bath, office and laundry. The home has two office spaces set up to accommodate work needs for all. The baths offer convenience with a soaking tub with 3/4 shower and two full baths! The two car oversized attached garage with new auto doors awaits you. Never run out of storage with the additional outdoor shed measuring 10x 10 and inside utility room 20 x 10. †
Property Location
Property Details
| Sold Price $440,000 | Sold Date Dec 17th, 2020 | |
|---|---|---|
| List Price $449,900 | Total Rooms 10 | List Date Nov 1st, 2020 |
| MLS# 4836878 | Lot Size 10.100 Acres | Taxes $6,485 |
| Type House | Stories 2 | Road Frontage |
| Bedrooms 3 | Style Ranch | Water Frontage |
| Full Bathrooms 2 | Finished 2,910 Sqft | Construction No, Existing |
| 3/4 Bathrooms 1 | Above Grade 1,505 Sqft | Seasonal No |
| Half Bathrooms 0 | Below Grade 1,405 Sqft | Year Built 1988 |
| 1/4 Bathrooms 0 | Garage Size 2 Car | County Chittenden |
| Interior FeaturesBar, Blinds, Primary BR w/ BA, Soaking Tub, Walk-in Closet |
|---|
| Equipment & AppliancesRefrigerator, Microwave, Dishwasher, Washer, Dryer, Washer |
| Bedroom 13 1/2 x 12 1/2, 1st Floor | Bath - 3/4 13 x 13, 1st Floor | Foyer 12 x 7, 1st Floor |
|---|---|---|
| Living Room 24 x 13, 1st Floor | Kitchen/Dining 19 x 13, 1st Floor | Bath - Full 10 x 6, 1st Floor |
| Office/Study 12 x 11, 1st Floor | Bedroom 13 x 12, 1st Floor | Family Room 26 x 17, Basement |
| Bedroom 16 1/2 x 12, Basement | Den 17 x 12 1/2, Basement | Bath - Full 8 1/2 x 8, Basement |
| Utility Room 20 x 10, Basement | Laundry Room 18 x 8, Basement |
| ConstructionWood Frame |
|---|
| BasementInterior, Finished, Walkout |
| Exterior FeaturesBalcony, Deck |
| Exterior Vinyl Siding | Disability Features |
|---|---|
| Foundation Concrete | House Color |
| Floors Tile, Carpet, Laminate | Building Certifications |
| Roof Shingle | HERS Index |
| DirectionsOff I-89 exit 17 follow Route 2. Take a right onto Bear Trap Road, home is on the right, 1/4 mile. Driveway is at the crest of the top of the hill. |
|---|
| Lot Description, Country Setting |
| Garage & Parking Attached, |
| Road Frontage | Water Access |
|---|---|
| Suitable Use | Water Type |
| Driveway Crushed/Stone | Water Body |
| Flood Zone No | Zoning residential |
| School District NA | Middle |
|---|---|
| Elementary | High |
| Heat Fuel Oil | Excluded |
|---|---|
| Heating/Cool None, Baseboard | Negotiable |
| Sewer Leach Field - Mound | Parcel Access ROW |
| Water Drilled Well | ROW for Other Parcel |
| Water Heater Electric | Financing |
| Cable Co | Documents |
| Electric 200 Amp | Tax ID 396 123 11260 |

† The remarks published on this webpage originate from Listed By Amy Gerrity-Parent of Catamount Realty Group via the NNEREN IDX Program and do not represent the views and opinions of Coldwell Banker Hickok & Boardman. Coldwell Banker Hickok & Boardman Realty cannot be held responsible for possible violations of copyright resulting from the posting of any data from the NNEREN IDX Program.

 Back to Search Results
Back to Search Results