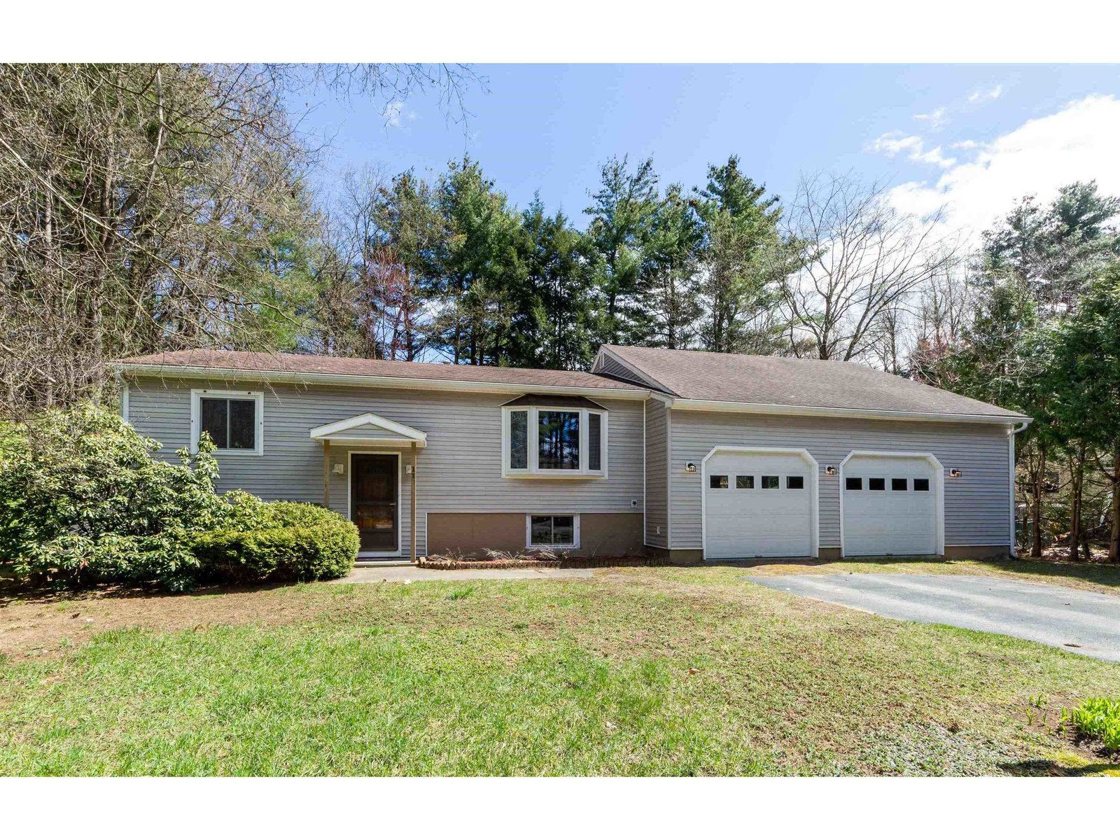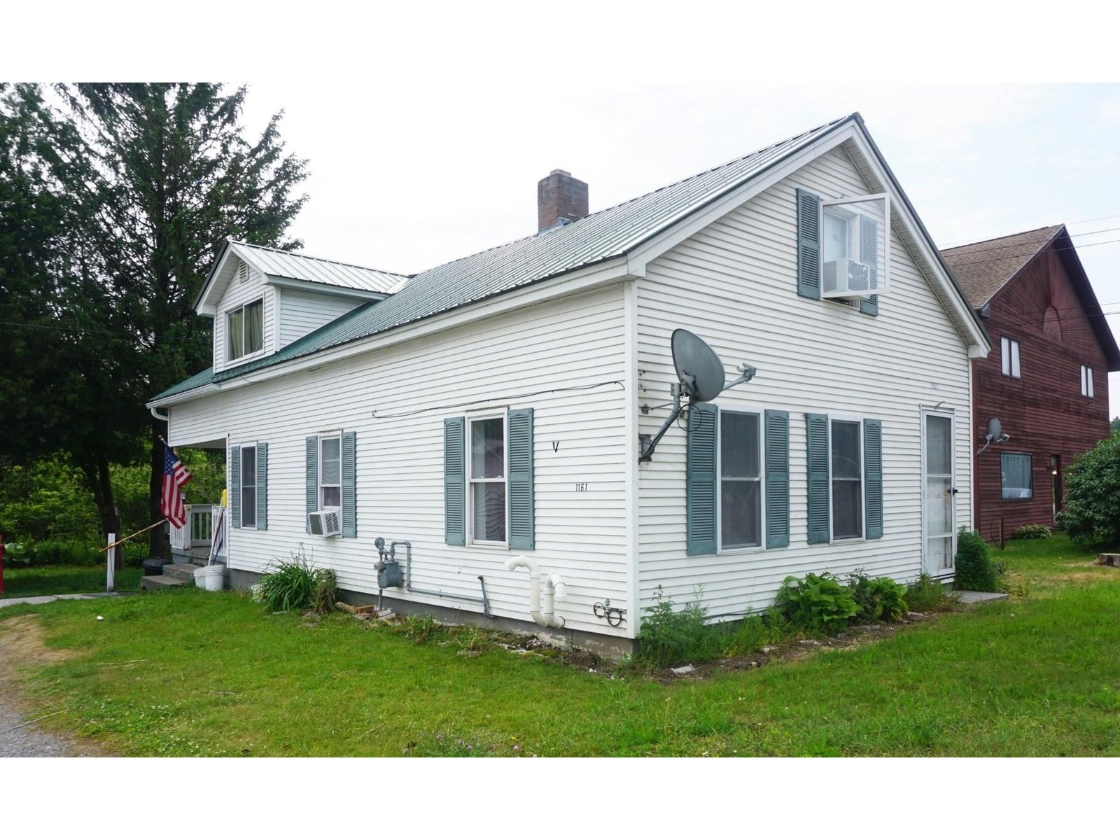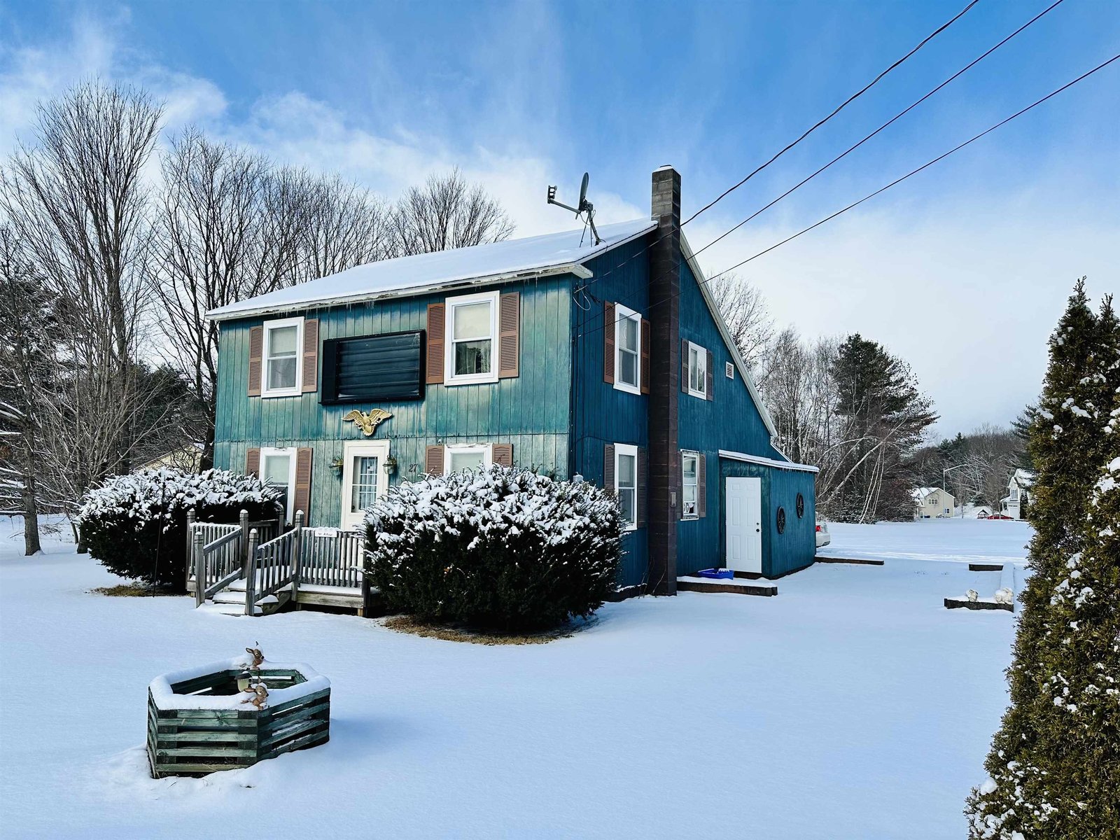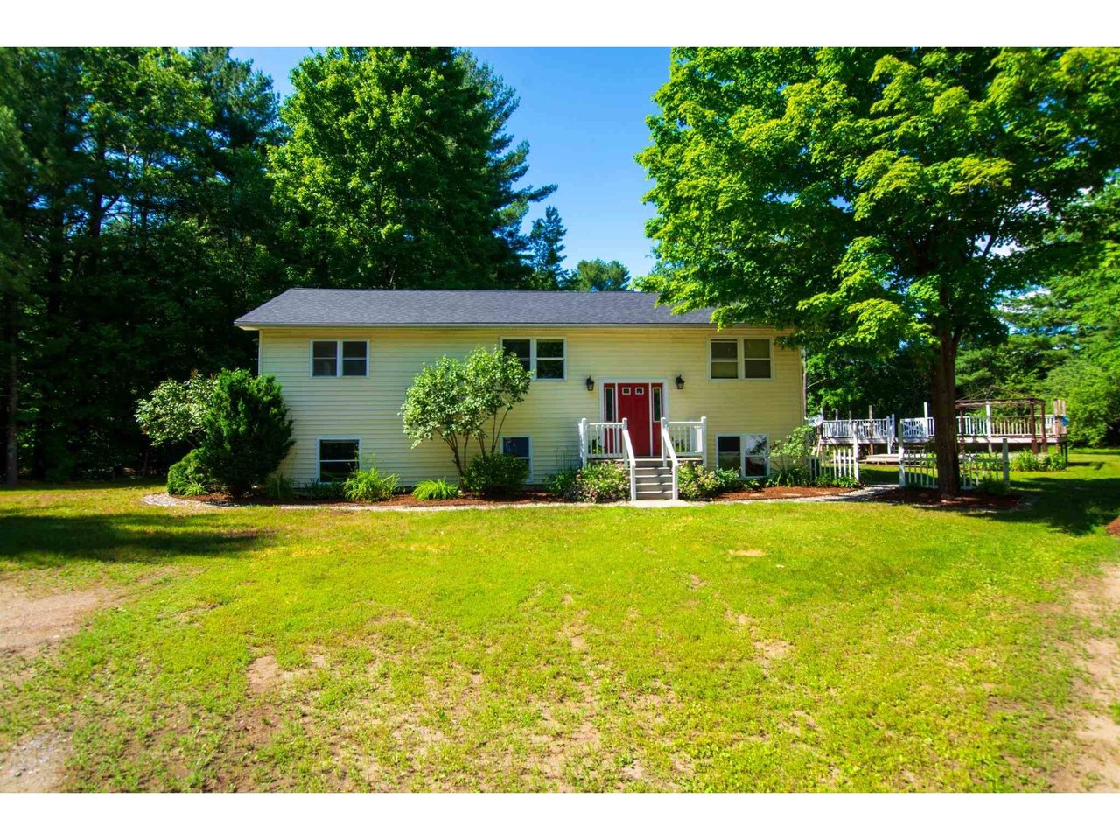Sold Status
$365,000 Sold Price
House Type
3 Beds
2 Baths
2,204 Sqft
Sold By Nancy Jenkins Real Estate
Similar Properties for Sale
Request a Showing or More Info

Call: 802-863-1500
Mortgage Provider
Mortgage Calculator
$
$ Taxes
$ Principal & Interest
$
This calculation is based on a rough estimate. Every person's situation is different. Be sure to consult with a mortgage advisor on your specific needs.
Milton
Enjoy the privacy of 1.25 acres located in the heart of Milton! This lovely 3 bedrooms, 2 bath home is set back from the main road with beautiful mature gardens, above ground pool with sunning deck, large backyard with play structure, detached and insulated two car garage for storage or workshop and even a chicken coop. Main floor features open floor plan through kitchen, living and dining rooms with tons of natural light, high ceilings and stunning Indonesian Cherry floors. Chef’s kitchen has large center island and custom cabinetry, waiting for your choice of appliances. Down the hall you’ll find a full bathroom and large master bedroom with closet. The lower level features large family room with soapstone tiled hearth and chimney liner ready for supplementary heat, two bedrooms, laundry room and full bathroom with tiled shower surround. Enjoy countless updates including new roof on main house and detached garage, new carpets in downstairs bedrooms, fresh paint, etc. Attached shed is aAll of this located within walking distance to shopping, schools and more! †
Property Location
Property Details
| Sold Price $365,000 | Sold Date Aug 6th, 2021 | |
|---|---|---|
| List Price $365,000 | Total Rooms 8 | List Date Jun 17th, 2021 |
| MLS# 4867247 | Lot Size 1.250 Acres | Taxes $4,699 |
| Type House | Stories 1 | Road Frontage |
| Bedrooms 3 | Style Ranch | Water Frontage |
| Full Bathrooms 2 | Finished 2,204 Sqft | Construction No, Existing |
| 3/4 Bathrooms 0 | Above Grade 1,152 Sqft | Seasonal No |
| Half Bathrooms 0 | Below Grade 1,052 Sqft | Year Built 1972 |
| 1/4 Bathrooms 0 | Garage Size 2 Car | County Chittenden |
| Interior FeaturesBlinds, Ceiling Fan, Dining Area, Kitchen Island, Kitchen/Dining, Kitchen/Living, Living/Dining, Natural Light, Laundry - 1st Floor |
|---|
| Equipment & AppliancesDishwasher, Smoke Detector, CO Detector |
| Kitchen 18.4 X 13.8, 2nd Floor | Living Room 22 X 11, 2nd Floor | Dining Room 11 X 9, 2nd Floor |
|---|---|---|
| Primary Bedroom 22.6 X 10.4, 2nd Floor | Bedroom 10.3 X 14.7, 1st Floor | Bedroom 10.3 X 14.1, 1st Floor |
| Family Room 11.1 X 18.5, 1st Floor | Laundry Room 1st Floor |
| ConstructionWood Frame |
|---|
| Basement |
| Exterior FeaturesDeck, Fence - Partial, Garden Space, Natural Shade, Other - See Remarks, Outbuilding, Pool - Above Ground, Shed, Storage, Poultry Coop |
| Exterior Vinyl Siding | Disability Features |
|---|---|
| Foundation Concrete | House Color |
| Floors Tile, Carpet, Hardwood | Building Certifications |
| Roof Shingle-Architectural | HERS Index |
| DirectionsFrom Route 7 Milton turn onto Hobbs Road. After Middle Road stop sign, driveway entrance will be on your left, see sign. House is tucked back from street view. |
|---|
| Lot Description, Wooded, Level, Landscaped, Wooded |
| Garage & Parking Detached, |
| Road Frontage | Water Access |
|---|---|
| Suitable Use | Water Type |
| Driveway Crushed/Stone | Water Body |
| Flood Zone No | Zoning Residential |
| School District Milton | Middle Milton Jr High School |
|---|---|
| Elementary Milton Elementary School | High Milton Senior High School |
| Heat Fuel Gas-Natural | Excluded |
|---|---|
| Heating/Cool None, Hot Water, Baseboard | Negotiable |
| Sewer 1000 Gallon, Septic, Leach Field | Parcel Access ROW |
| Water Purifier/Soft, Drilled Well | ROW for Other Parcel |
| Water Heater Rented, Gas-Natural | Financing |
| Cable Co Xfinity | Documents |
| Electric Circuit Breaker(s) | Tax ID 396-123-10242 |

† The remarks published on this webpage originate from Listed By Jeffrey Amato of Vermont Real Estate Company via the NNEREN IDX Program and do not represent the views and opinions of Coldwell Banker Hickok & Boardman. Coldwell Banker Hickok & Boardman Realty cannot be held responsible for possible violations of copyright resulting from the posting of any data from the NNEREN IDX Program.

 Back to Search Results
Back to Search Results










