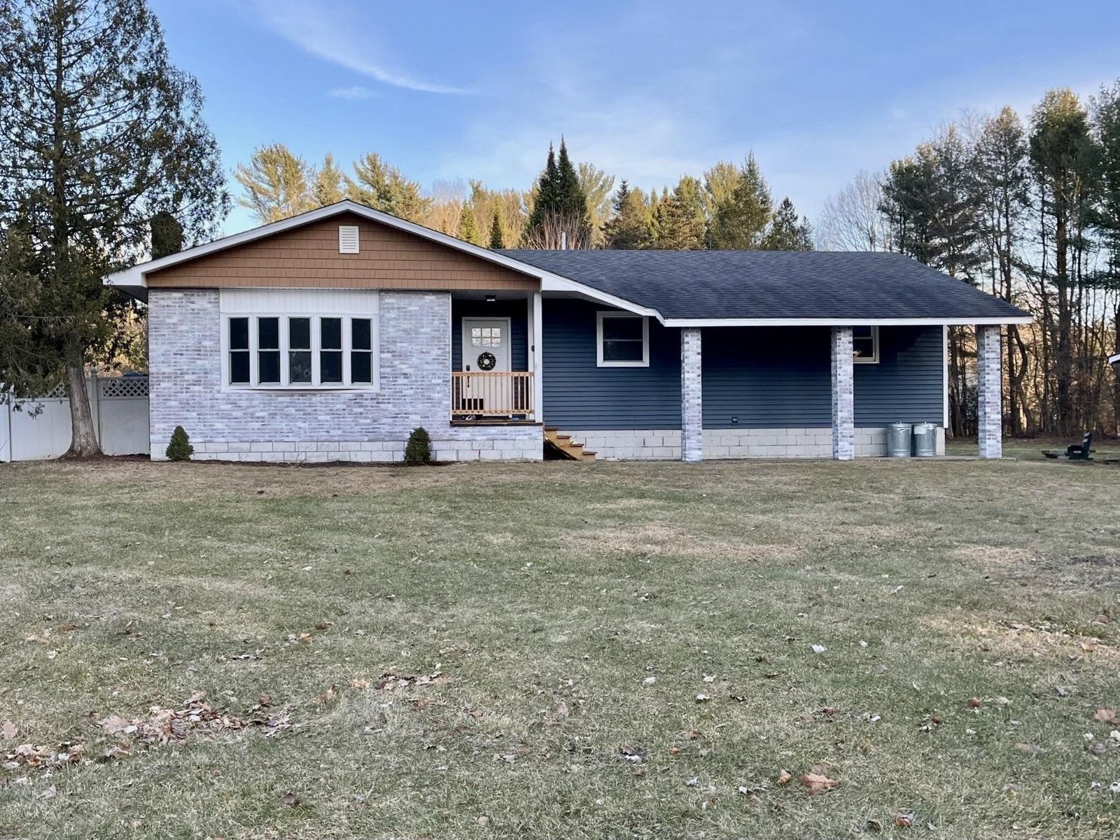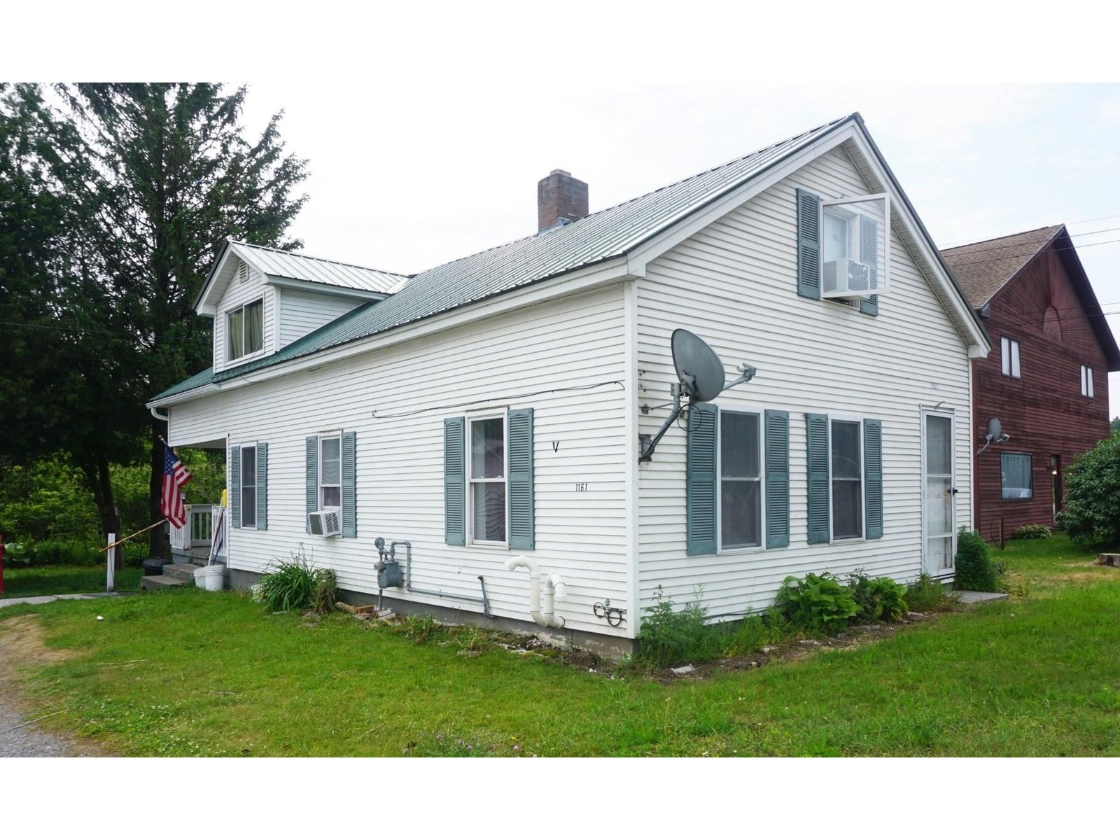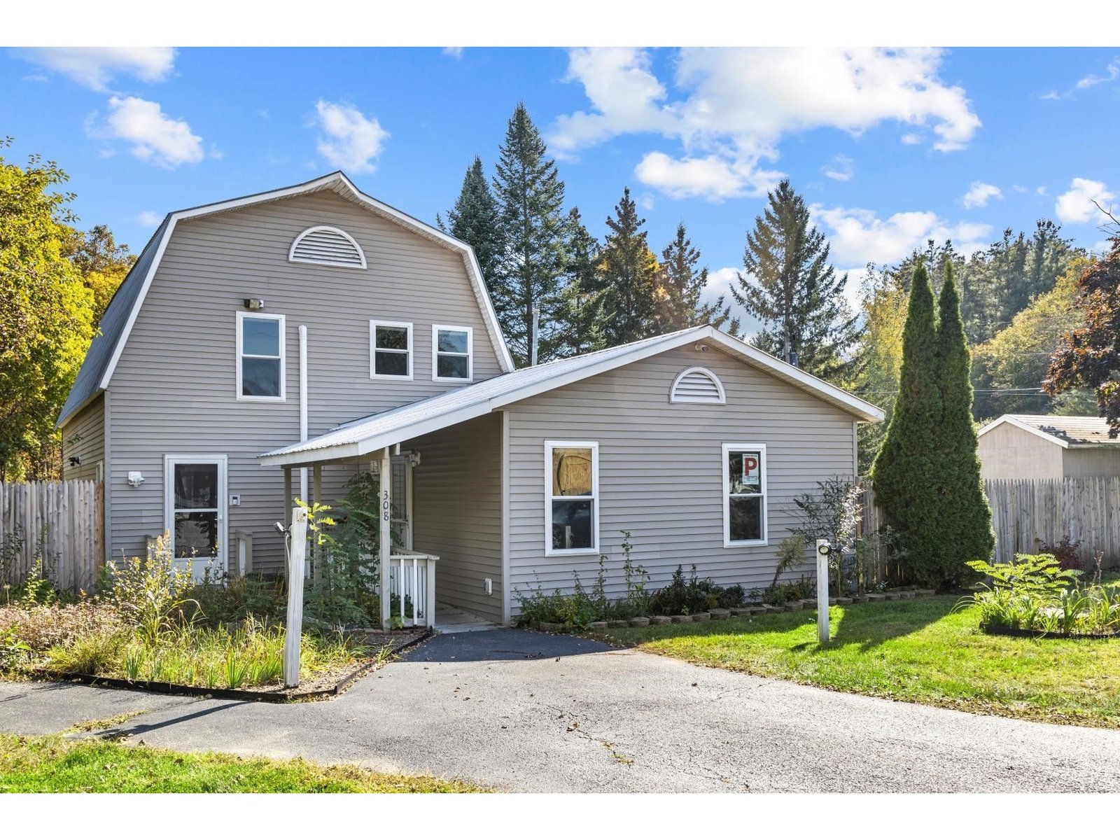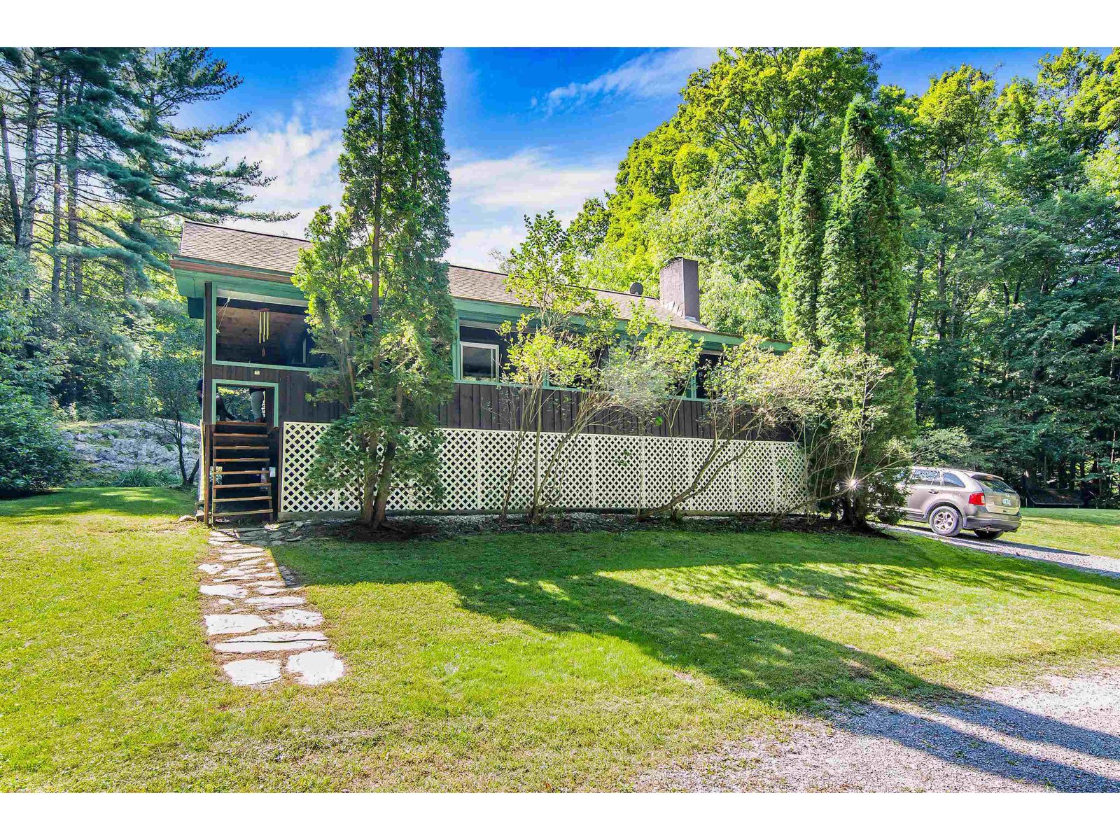Sold Status
$400,000 Sold Price
House Type
4 Beds
2 Baths
1,930 Sqft
Sold By Kieran Donnelly of Coldwell Banker Hickok and Boardman
Similar Properties for Sale
Request a Showing or More Info

Call: 802-863-1500
Mortgage Provider
Mortgage Calculator
$
$ Taxes
$ Principal & Interest
$
This calculation is based on a rough estimate. Every person's situation is different. Be sure to consult with a mortgage advisor on your specific needs.
Milton
Ever dreamed of living in the Vermont woods in a home built from the trees of your own land? Enjoy this private and tranquil country setting on 10 acres, yet have the convenience of being just over a mile from Town. The privacy and serenity of this property can be taken in from the covered front porch, sunny stone patio or one of the side porches, one of which is located off the 2nd floor primary bedroom. This property is a true nature lovers paradise with ample space for gardening, a stone-lined fire pit, gazebo and trails through the woods that lead you to a beautiful lookout area. If the weather isn't favorable head inside and enjoy the large eat-in country kitchen or gather in the sunken living room around the cozy wood stove surrounded by exposed wood beams. Finishing out the 1st floor is a mudroom, 2 bedrooms and a full bath. Head upstairs to the primary bedroom with a large walk-in closet, a large private porch and a "Jack and Jill" bathroom that connects the other spacious 2nd floor bedroom. The partially finished basement offers a lot of storage space, walk-in pantry, laundry and utility room. Just 25 minutes to Smuggler's Notch Ski Resort, Downtown Burlington, Burlington International Airport and UVM Medical Center. Showings begin Friday, September 23 in late afternoon. †
Property Location
Property Details
| Sold Price $400,000 | Sold Date Nov 18th, 2022 | |
|---|---|---|
| List Price $400,000 | Total Rooms 6 | List Date Sep 21st, 2022 |
| MLS# 4930541 | Lot Size 10.100 Acres | Taxes $6,666 |
| Type House | Stories 1 3/4 | Road Frontage 200 |
| Bedrooms 4 | Style Cape | Water Frontage |
| Full Bathrooms 2 | Finished 1,930 Sqft | Construction No, Existing |
| 3/4 Bathrooms 0 | Above Grade 1,588 Sqft | Seasonal No |
| Half Bathrooms 0 | Below Grade 342 Sqft | Year Built 1980 |
| 1/4 Bathrooms 0 | Garage Size Car | County Chittenden |
| Interior FeaturesAttic, Kitchen/Dining, Primary BR w/ BA, Natural Woodwork, Storage - Indoor, Walk-in Closet, Walk-in Pantry, Laundry - Basement |
|---|
| Equipment & AppliancesOther, Washer, Range-Electric, Microwave, Refrigerator, Dryer, Smoke Detector, Wood Stove |
| Bath - Full 1st Floor | Bedroom 9'7" x 9'4", 1st Floor | Bedroom 9'7" x 9'4", 1st Floor |
|---|---|---|
| Kitchen - Eat-in 15'6" x 17'5", 1st Floor | Family Room 15'10" x 17'9", 1st Floor | Bedroom 19'4" x 9'5", 2nd Floor |
| Primary BR Suite 15'7" x 12'7", 2nd Floor | Mudroom 1st Floor |
| ConstructionWood Frame |
|---|
| BasementInterior, Bulkhead, Unfinished, Storage Space, Partially Finished, Finished, Interior Stairs, Full, Interior Access, Exterior Access |
| Exterior FeaturesGarden Space, Gazebo, Patio, Porch - Covered, Shed |
| Exterior Board and Batten | Disability Features 1st Floor Bedroom, 1st Floor Full Bathrm, Bathrm w/tub, Bathroom w/Tub, Hard Surface Flooring |
|---|---|
| Foundation Concrete, Block | House Color Brown |
| Floors Carpet, Vinyl, Laminate, Vinyl | Building Certifications |
| Roof Shingle | HERS Index |
| DirectionsComing from Rte 7 South in Milton, take a right onto Main Street, Forest Drive is about 1.2 miles on the right. This is a a private/gravel road. House will be on the right. |
|---|
| Lot DescriptionYes, Walking Trails, Wooded, Secluded, Country Setting, Shared, Rural Setting |
| Garage & Parking , , Driveway, Unpaved |
| Road Frontage 200 | Water Access |
|---|---|
| Suitable Use | Water Type |
| Driveway Gravel | Water Body |
| Flood Zone Unknown | Zoning Res |
| School District Milton | Middle Milton Jr High School |
|---|---|
| Elementary Milton Elementary School | High Milton Senior High School |
| Heat Fuel Wood, Oil | Excluded |
|---|---|
| Heating/Cool Other, None, Stove, Hot Water, Baseboard | Negotiable |
| Sewer Septic, Private, Concrete, Septic | Parcel Access ROW |
| Water Private, Drilled Well, Ultraviolet | ROW for Other Parcel |
| Water Heater Tank, Owned | Financing |
| Cable Co Hughes Net | Documents Property Disclosure, Other, Deed |
| Electric 100 Amp, Circuit Breaker(s) | Tax ID 396-123-10065 |

† The remarks published on this webpage originate from Listed By Louise Johnson of KW Vermont via the NNEREN IDX Program and do not represent the views and opinions of Coldwell Banker Hickok & Boardman. Coldwell Banker Hickok & Boardman Realty cannot be held responsible for possible violations of copyright resulting from the posting of any data from the NNEREN IDX Program.

 Back to Search Results
Back to Search Results










