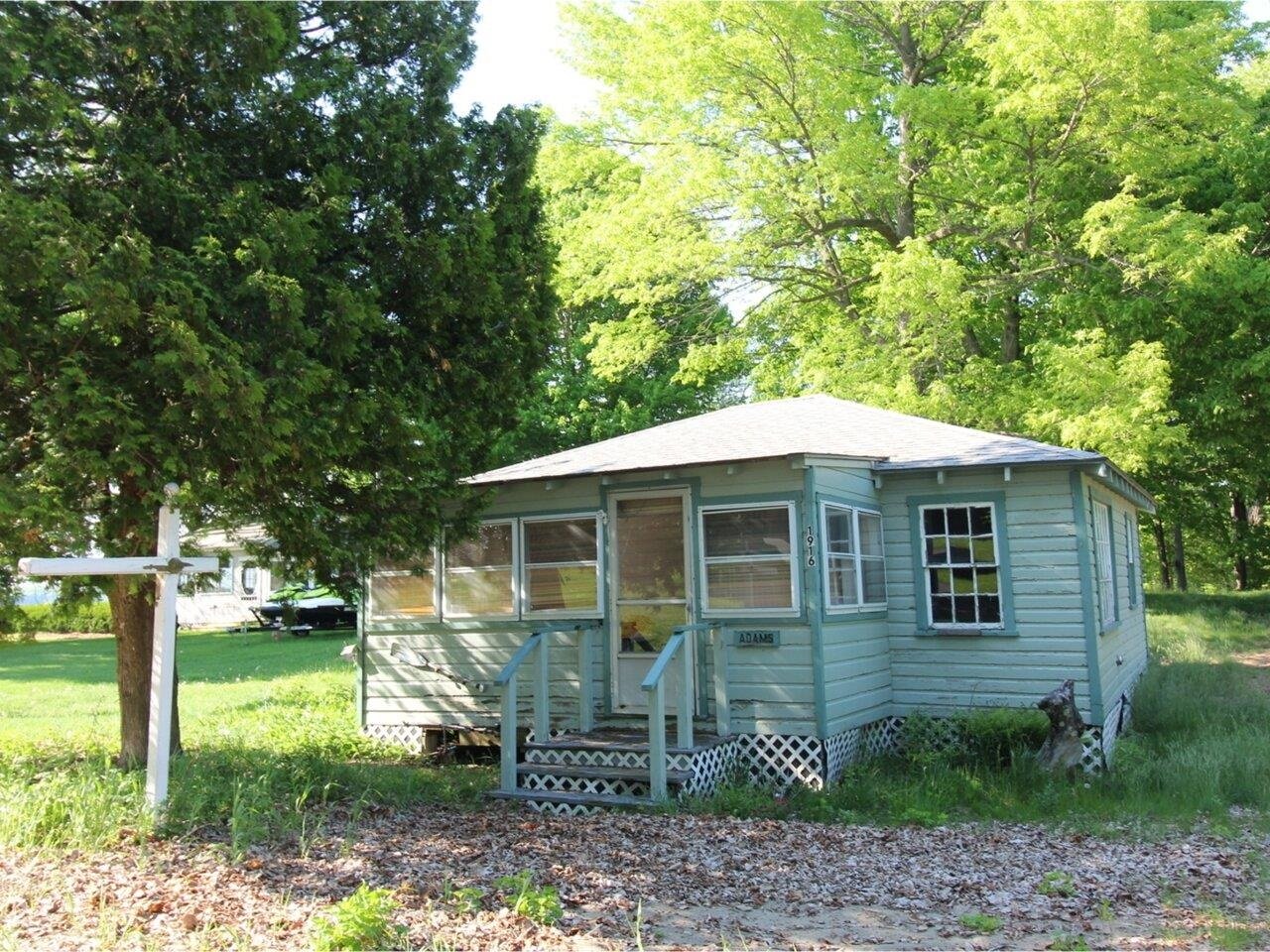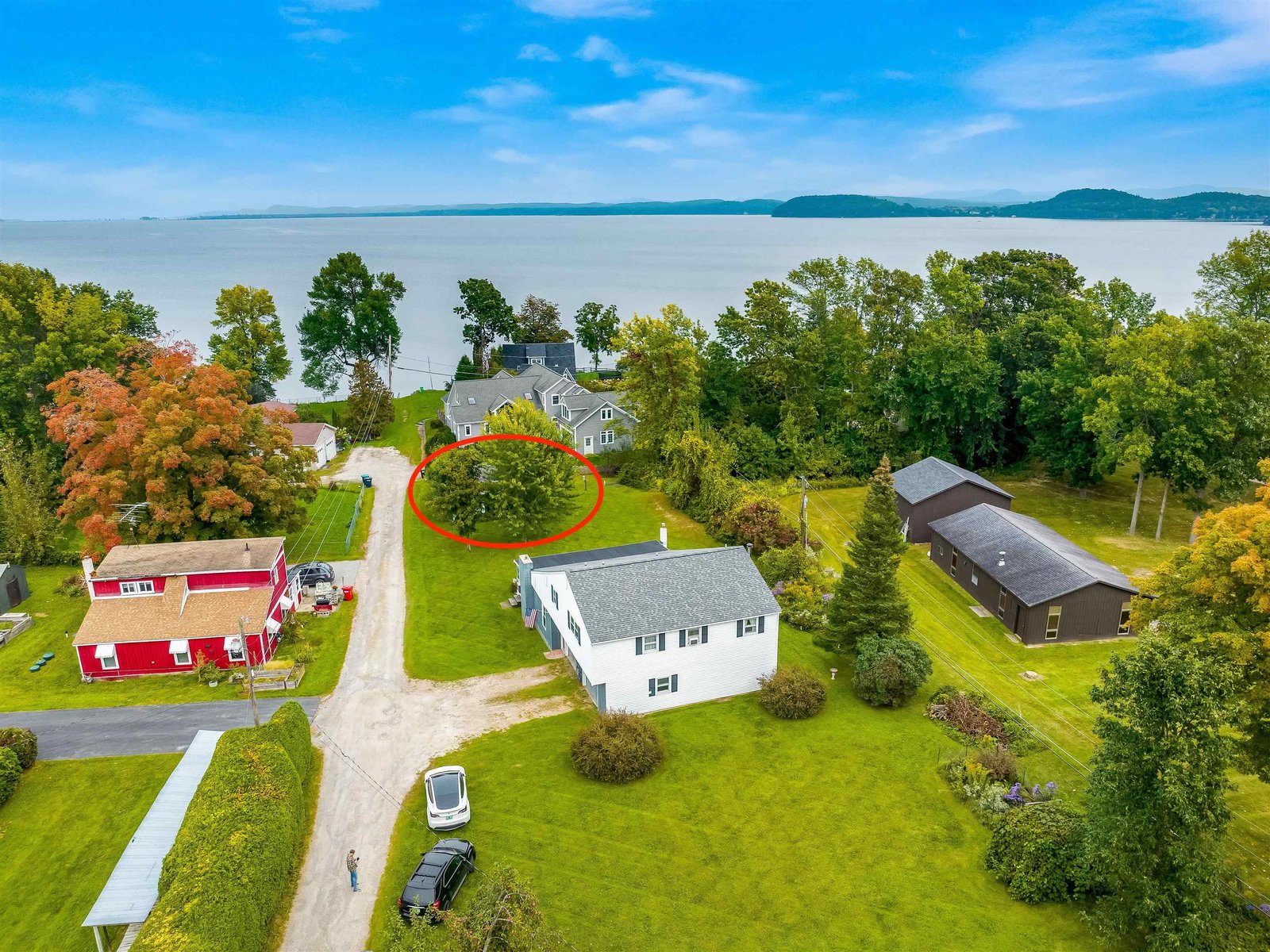Sold Status
$260,000 Sold Price
House Type
3 Beds
2 Baths
2,346 Sqft
Sold By
Similar Properties for Sale
Request a Showing or More Info

Call: 802-863-1500
Mortgage Provider
Mortgage Calculator
$
$ Taxes
$ Principal & Interest
$
This calculation is based on a rough estimate. Every person's situation is different. Be sure to consult with a mortgage advisor on your specific needs.
Milton
An upscale log home well cared for by the original owner awaits your appointment. The many nice features include exposed beams and sidewalls with a contemporary feel enticing you to stay home and enjoy your property. There is a center island in the kitchen with second sink and cherry cabinets. There is a full sun room for relaxation, office or children's space. The den has a stone fireplace for warmth and rustic charm on cool evenings. Other quality features include hardwood flooring in the living room and a full height basement level finished for a small suite or family room. A quality sump pump has its own closet... no musty odor. Separate laundry room work area, storage and utility space are noted. The second full bath is on the basement level. ***The sale of this property is subject to the seller locating a new residence.*** †
Property Location
Property Details
| Sold Price $260,000 | Sold Date Jul 31st, 2017 | |
|---|---|---|
| List Price $269,500 | Total Rooms 8 | List Date Mar 8th, 2017 |
| MLS# 4621463 | Lot Size 1.250 Acres | Taxes $4,700 |
| Type House | Stories 1 1/2 | Road Frontage 362 |
| Bedrooms 3 | Style Log | Water Frontage |
| Full Bathrooms 2 | Finished 2,346 Sqft | Construction No, Existing |
| 3/4 Bathrooms 0 | Above Grade 1,635 Sqft | Seasonal No |
| Half Bathrooms 0 | Below Grade 711 Sqft | Year Built 1976 |
| 1/4 Bathrooms 0 | Garage Size 2 Car | County Chittenden |
| Interior FeaturesWood Stove Hook-up, Fireplace-Wood |
|---|
| Equipment & AppliancesRefrigerator, Microwave, Dishwasher, Range-Electric |
| Kitchen 10.6 x 15.9, 1st Floor | Dining Room 11.6x13, 1st Floor | Living Room 12.3x19, 1st Floor |
|---|---|---|
| Den 11.4x11.6, 1st Floor | Sunroom 11x16, 1st Floor | Bath - Full 6.6x11, 1st Floor |
| Bedroom 12.4x16, 2nd Floor | Bedroom 11.4x12.6, 2nd Floor | Bedroom 8.6x11.6, 2nd Floor |
| ConstructionOther |
|---|
| BasementInterior, Finished |
| Exterior FeaturesHot Tub, Deck |
| Exterior Log Siding | Disability Features |
|---|---|
| Foundation Poured Concrete | House Color nartural |
| Floors Tile, Slate/Stone, Hardwood, Wood | Building Certifications |
| Roof Shingle-Asphalt | HERS Index |
| DirectionsInterstate 89 to Exit 17, Route 2 to first right on Jasper Mine Road, right on Mayo Road, then left on Watkins Road, first home on the right. |
|---|
| Lot Description, Level, Landscaped |
| Garage & Parking Detached, , 2 Parking Spaces |
| Road Frontage 362 | Water Access |
|---|---|
| Suitable Use | Water Type |
| Driveway Gravel | Water Body |
| Flood Zone No | Zoning residential |
| School District NA | Middle |
|---|---|
| Elementary | High |
| Heat Fuel Oil | Excluded The kitchen range, refrigerator and the pellett wood stove do not stay. The washer and dryer are negotiable. |
|---|---|
| Heating/Cool None, Baseboard, Hot Water | Negotiable |
| Sewer On-Site Septic Exists | Parcel Access ROW |
| Water Drilled Well | ROW for Other Parcel |
| Water Heater Electric, Owned | Financing |
| Cable Co | Documents |
| Electric 100 Amp | Tax ID 396-123-10323 |

† The remarks published on this webpage originate from Listed By Chuck Bolton of Chuck Bolton Real Estate via the NNEREN IDX Program and do not represent the views and opinions of Coldwell Banker Hickok & Boardman. Coldwell Banker Hickok & Boardman Realty cannot be held responsible for possible violations of copyright resulting from the posting of any data from the NNEREN IDX Program.

 Back to Search Results
Back to Search Results










