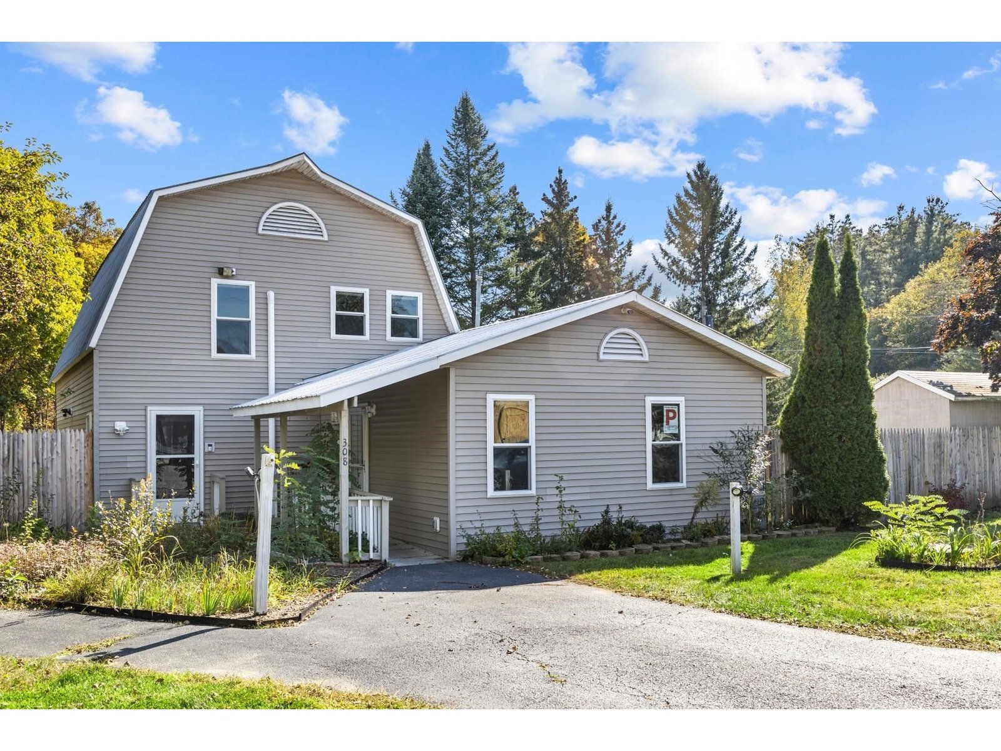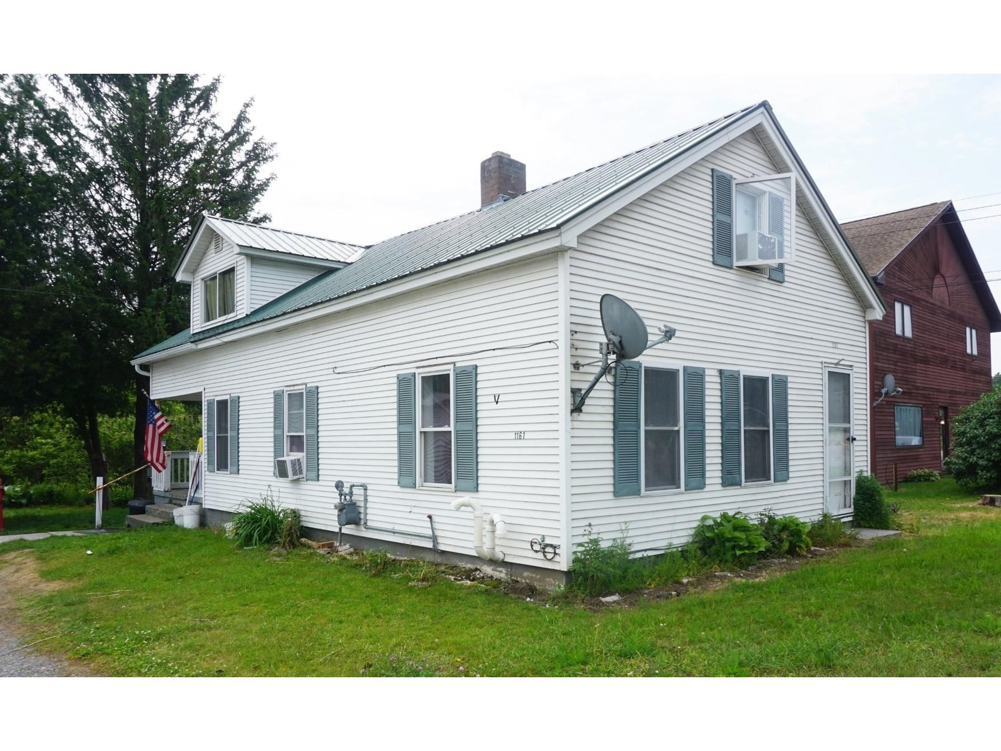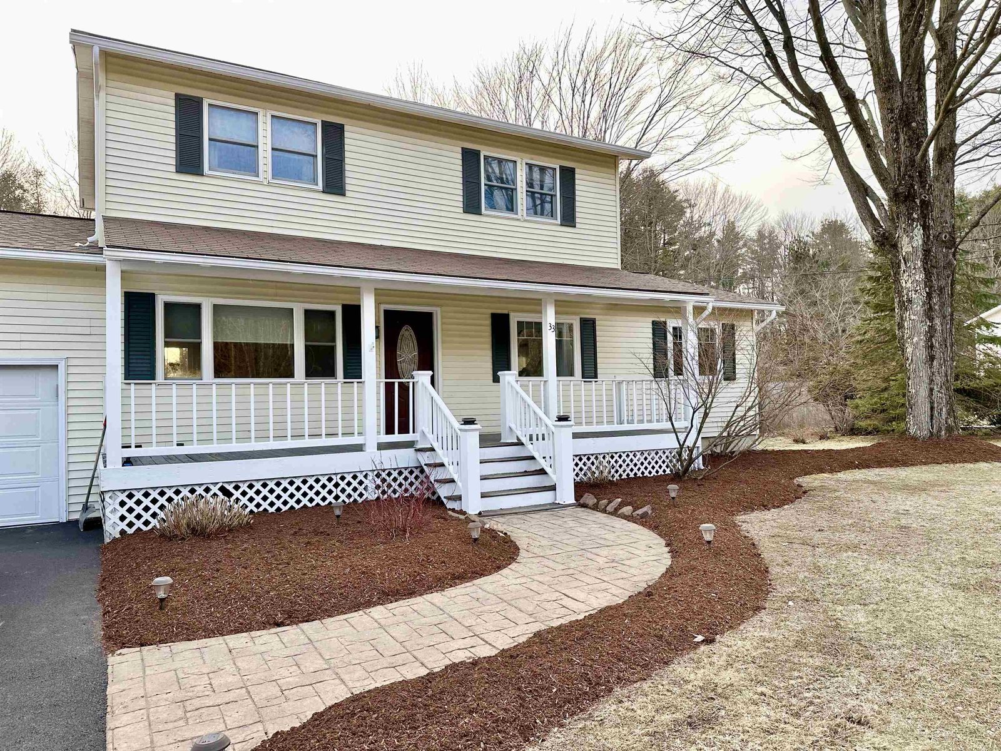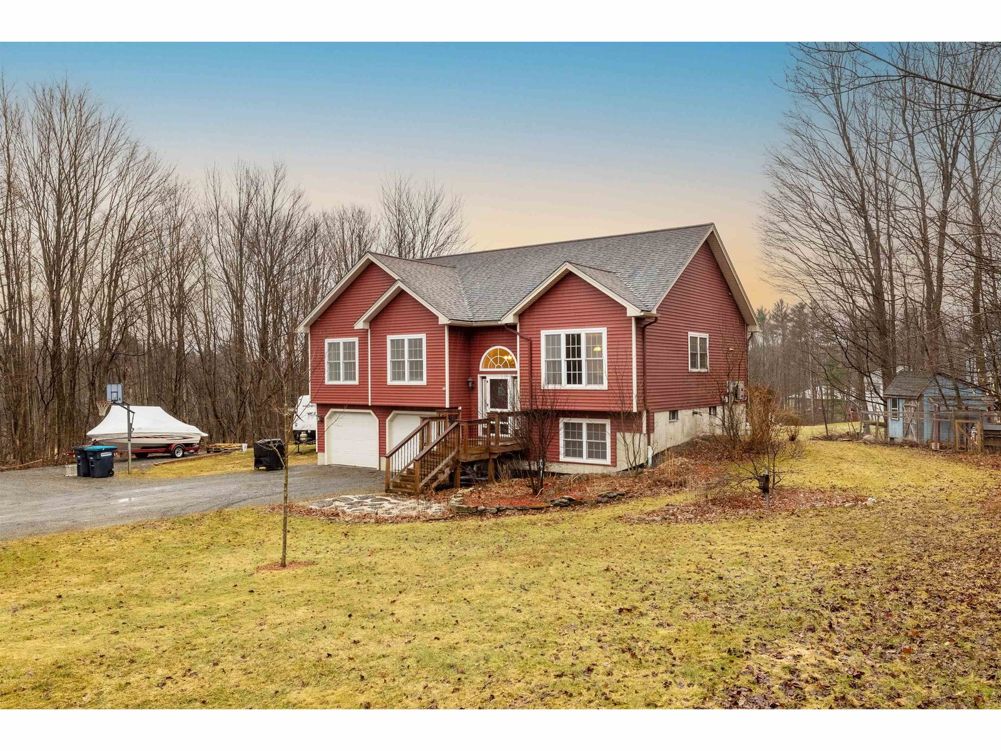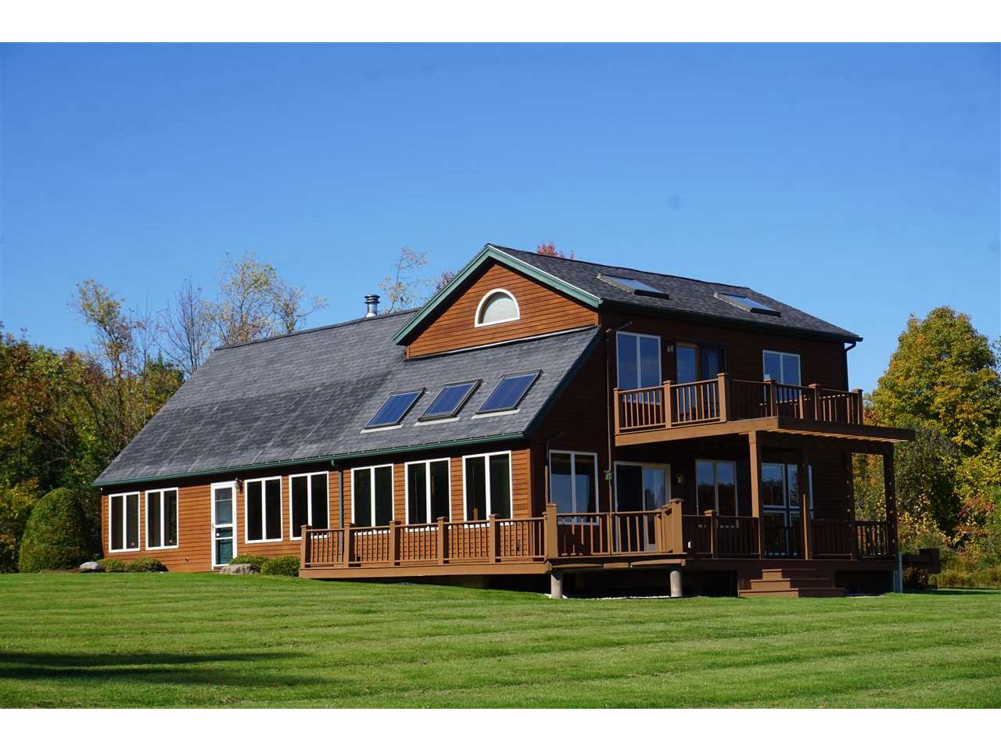Sold Status
$435,000 Sold Price
House Type
4 Beds
3 Baths
2,556 Sqft
Sold By Flex Realty
Similar Properties for Sale
Request a Showing or More Info

Call: 802-863-1500
Mortgage Provider
Mortgage Calculator
$
$ Taxes
$ Principal & Interest
$
This calculation is based on a rough estimate. Every person's situation is different. Be sure to consult with a mortgage advisor on your specific needs.
Milton
Views, views, views!!! One of a kind contemporary home with sweeping panoramic views of the Lamoille River, Arrowhead Lake, Georgia Mountain, and Mount Mansfield. This four-bedroom, three-bath home sits on 10.3 private pastoral acres with meadows and woods for playing, and space for gardening or horses. Inside you will find a wonderful remodeled kitchen with Cambria quartz countertops, Candlelight wood cabinetry, custom marble tiled backsplash and updated appliances including induction cooktop range. The bright and open concept living/dining area opens to two decks to take in the sunshine and the amazing views. Large master bedroom suite features a cathedral ceiling with Velux skylights, master bath with spa & separate shower, walk-in closet and private balcony for morning sunrises over the river and mountains! Other improvements include new boiler (2018), mini-splits, 2 sheds, full house generator, hardwood in living and kitchen areas, Hearthstone woodstove and new carpet and fresh paint in downstairs bedrooms. Great location - close to Georgia center and a short drive to Milton Village, schools, restaurants, and shopping. Convenient for commuting to Burlington or St. Albans as you are less than 5 miles from Interstate 89, Exit 18. See 3-D tour above! †
Property Location
Property Details
| Sold Price $435,000 | Sold Date Nov 18th, 2019 | |
|---|---|---|
| List Price $459,900 | Total Rooms 6 | List Date Sep 6th, 2019 |
| MLS# 4775191 | Lot Size 10.300 Acres | Taxes $9,116 |
| Type House | Stories 2 | Road Frontage |
| Bedrooms 4 | Style Contemporary | Water Frontage |
| Full Bathrooms 2 | Finished 2,556 Sqft | Construction No, Existing |
| 3/4 Bathrooms 1 | Above Grade 2,556 Sqft | Seasonal No |
| Half Bathrooms 0 | Below Grade 0 Sqft | Year Built 1986 |
| 1/4 Bathrooms 0 | Garage Size Car | County Chittenden |
| Interior FeaturesCathedral Ceiling, Hot Tub, Living/Dining, Primary BR w/ BA, Natural Light, Natural Woodwork, Security, Skylight, Vaulted Ceiling, Walk-in Closet, Laundry - 1st Floor |
|---|
| Equipment & AppliancesRefrigerator, Dishwasher, Microwave, Cooktop - Induction, Mini Split, Smoke Detector, Security System, Satellite Dish |
| Family Room 16'6x13', 1st Floor | Kitchen 11'6"x9'6", 1st Floor | Dining Room 14'6"x19', 1st Floor |
|---|---|---|
| Living Room 18'6"x16', 1st Floor | Bedroom 11'6"x11'6", 1st Floor | Bedroom 9'x11'6", 1st Floor |
| Bedroom 9'x14'6", 2nd Floor | Bedroom 15'x19', 2nd Floor | Office/Study 11'6"x11', 2nd Floor |
| ConstructionWood Frame |
|---|
| BasementInterior, Bulkhead, Unfinished |
| Exterior FeaturesBalcony, Deck, Outbuilding, Porch, Shed |
| Exterior Wood Siding | Disability Features 1st Floor Bedroom, 1st Floor Full Bathrm, 1st Floor Hrd Surfce Flr, 1st Floor Laundry |
|---|---|
| Foundation Concrete | House Color Brown |
| Floors Tile, Carpet, Hardwood | Building Certifications |
| Roof Shingle | HERS Index |
| DirectionsTake I-89 north to exit 18. Turn right onto Rte 7. Turn right onto Heritage Drive then a left on Red Barn Hill Road, at end turn right to stay on Summit Way. Home is at the end on the left. |
|---|
| Lot DescriptionYes, View, Water View, Mountain View, Country Setting, Rural Setting |
| Garage & Parking , , Driveway |
| Road Frontage | Water Access |
|---|---|
| Suitable Use | Water Type |
| Driveway Paved | Water Body |
| Flood Zone No | Zoning Residential |
| School District Milton | Middle Milton Jr High School |
|---|---|
| Elementary Milton Elementary School | High Milton Senior High School |
| Heat Fuel Gas-LP/Bottle | Excluded |
|---|---|
| Heating/Cool Pre-Wired for Renewables, Hot Water, Baseboard, Mini Split | Negotiable Pool Table |
| Sewer Leach Field | Parcel Access ROW Yes |
| Water Drilled Well | ROW for Other Parcel No |
| Water Heater Owned, Gas-Lp/Bottle | Financing |
| Cable Co | Documents Survey, Property Disclosure, Deed |
| Electric Circuit Breaker(s) | Tax ID 396-123-11266 |

† The remarks published on this webpage originate from Listed By Nancy Jenkins of Nancy Jenkins Real Estate via the NNEREN IDX Program and do not represent the views and opinions of Coldwell Banker Hickok & Boardman. Coldwell Banker Hickok & Boardman Realty cannot be held responsible for possible violations of copyright resulting from the posting of any data from the NNEREN IDX Program.

 Back to Search Results
Back to Search Results