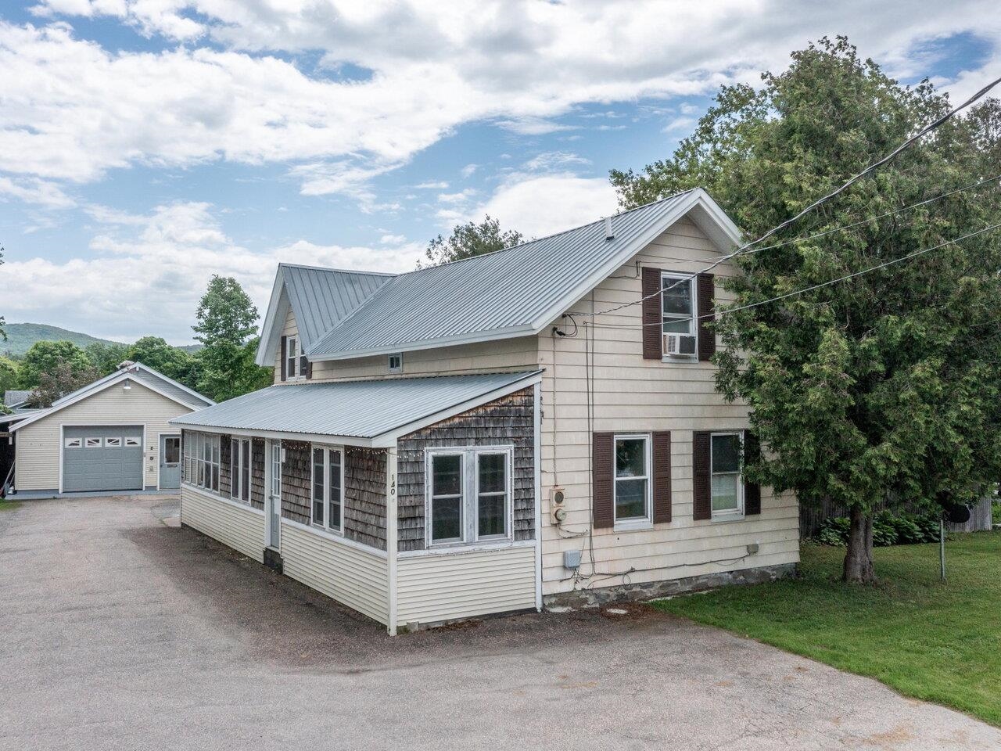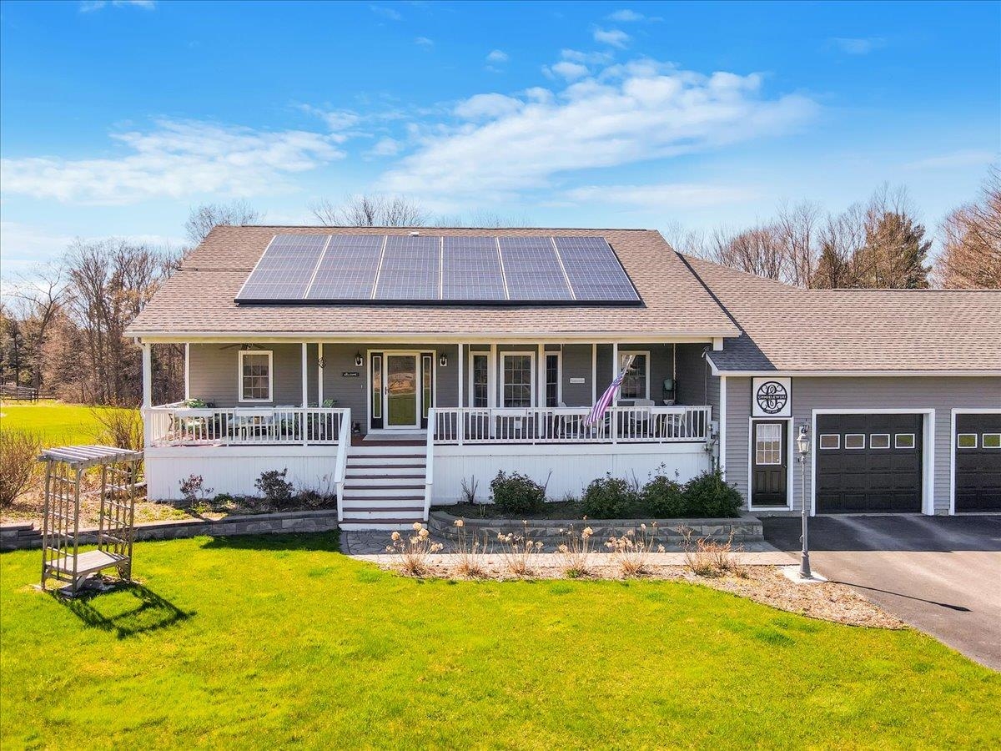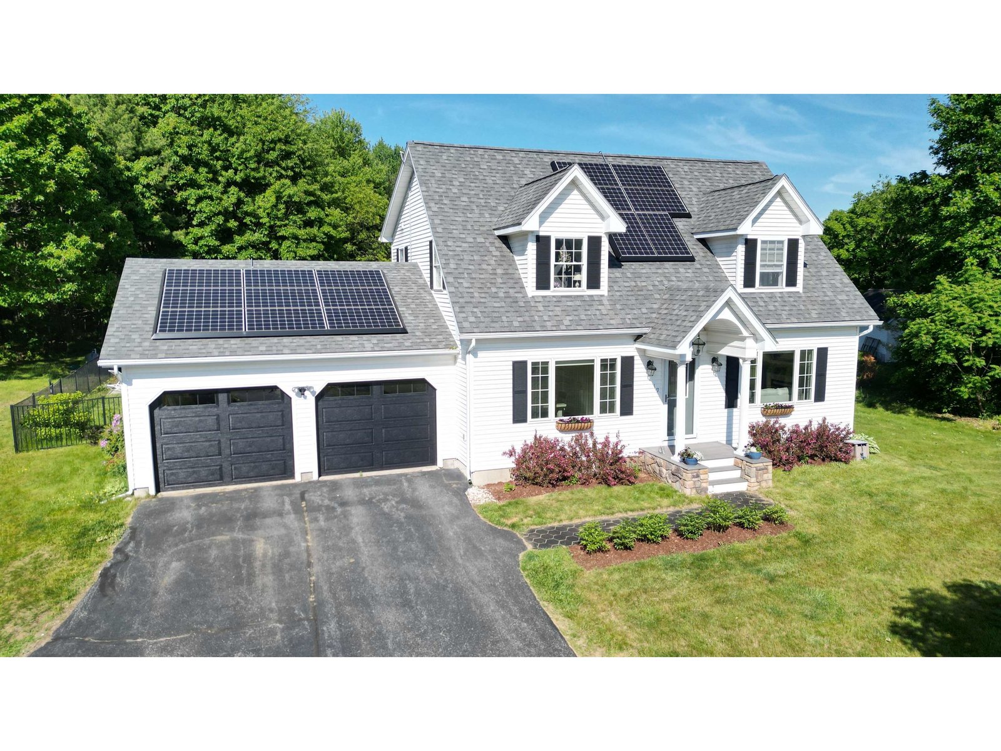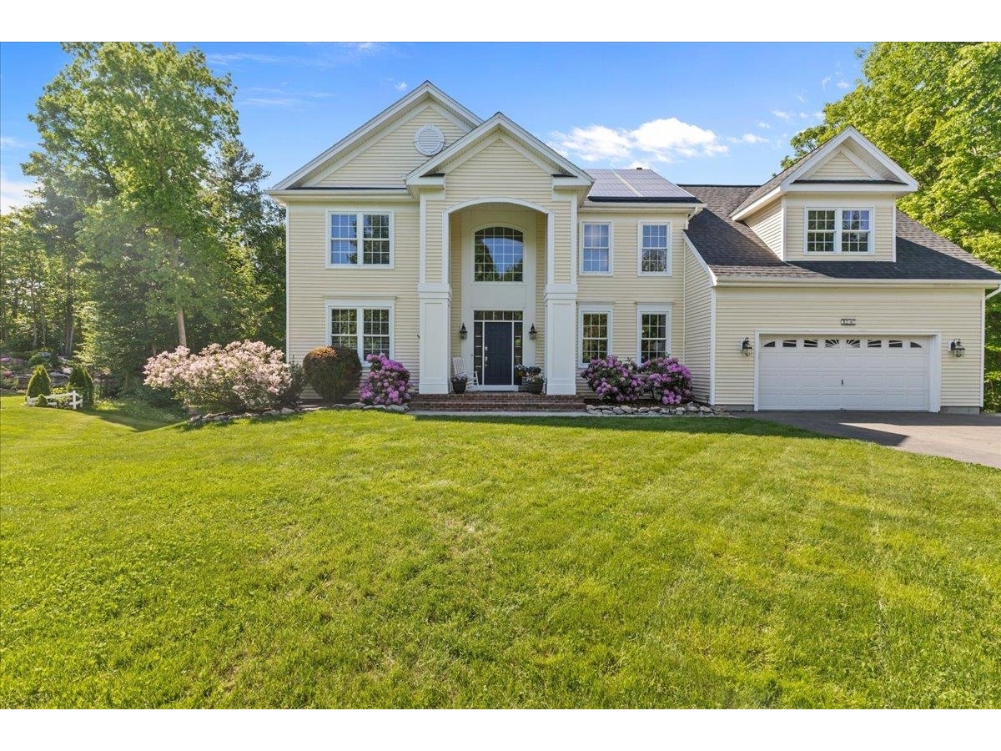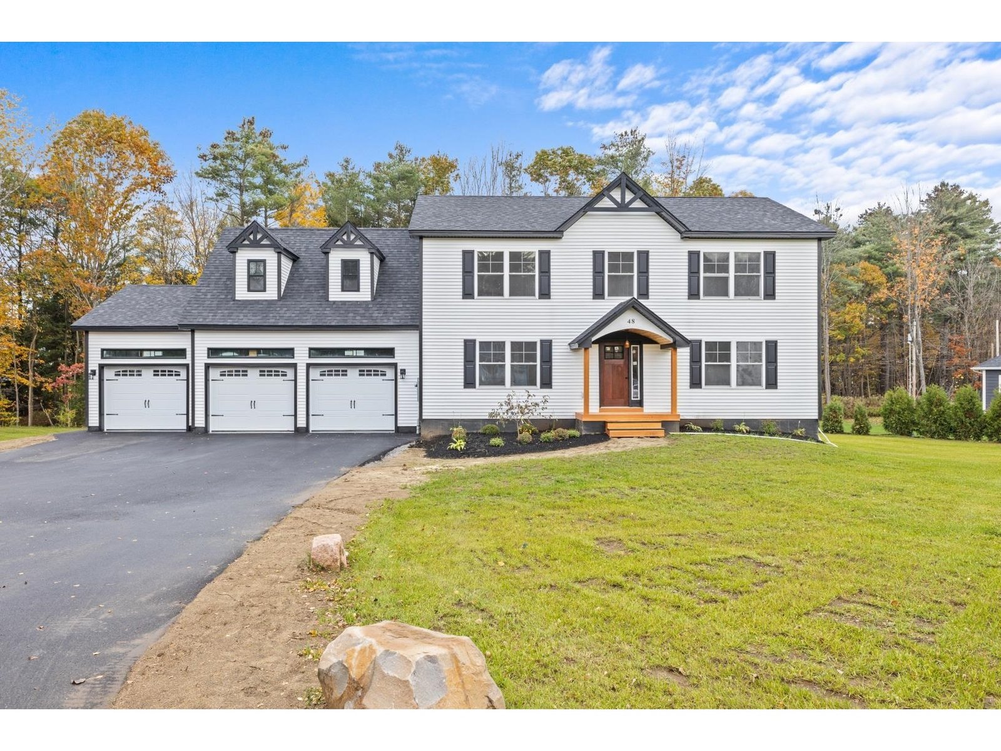Sold Status
$920,000 Sold Price
House Type
4 Beds
4 Baths
3,458 Sqft
Sold By KW Vermont
Similar Properties for Sale
Request a Showing or More Info

Call: 802-863-1500
Mortgage Provider
Mortgage Calculator
$
$ Taxes
$ Principal & Interest
$
This calculation is based on a rough estimate. Every person's situation is different. Be sure to consult with a mortgage advisor on your specific needs.
Milton
Have you dreamed of a house on the water? If your ideal lifestyles involve the outdoor and entertaining, this post & beam contemporary home on 10 idyllic acres with 317 feet of own frontage on serene Long Pond will check all the boxes! From entraining to relaxing this house has it all! Fishing, swimming, and boating, fall foliage and fire pits for the crisp autumn evenings and ice skating and snow shoeing on your own property in the winter. Step inside the formal living room and sit a while warmed by the gas fireplace and take in the water views. The open floor plan reveals a stunning cathedral ceiling and ample windows to enjoy the views and let the light in. The newly remodeled kitchen is a home chef's dream with custom cabinets, soapstone counters, and stainless KitchenAid appliances. The dining area flows into the great room with French doors to the deck overlooking the pond. Guests will love the first-floor bedroom with private bath. Upstairs, the master suite features vaulted ceiling, walk-in closet, and a newly remodeled master bathroom. 2 guest bedrooms and a full guest bath complete the 2nd floor. The finished walkout basement with a complete bar with dishwasher, sink and wine refrigerator. Relax on the deck shaded by the pergola, watch the kids and/or pets play in the yard or walk down to the water and grab your kayak, float, fishing pole or ice skates from the shed, depending on season. Owner is licensed VT REALTOR, showings starts on 9/3 †
Property Location
Property Details
| Sold Price $920,000 | Sold Date Oct 12th, 2022 | |
|---|---|---|
| List Price $749,000 | Total Rooms 8 | List Date Aug 28th, 2022 |
| MLS# 4927343 | Lot Size 10.000 Acres | Taxes $10,866 |
| Type House | Stories 2 | Road Frontage 70 |
| Bedrooms 4 | Style Contemporary | Water Frontage 317 |
| Full Bathrooms 2 | Finished 3,458 Sqft | Construction No, Existing |
| 3/4 Bathrooms 2 | Above Grade 2,213 Sqft | Seasonal No |
| Half Bathrooms 0 | Below Grade 1,245 Sqft | Year Built 2008 |
| 1/4 Bathrooms 0 | Garage Size 2 Car | County Chittenden |
| Interior FeaturesAttic, Bar, Blinds, Cathedral Ceiling, Ceiling Fan, Dining Area, Fireplace - Gas, Kitchen Island, Light Fixtures -Enrgy Rtd, Primary BR w/ BA, Natural Light, Natural Woodwork, Security, Soaking Tub, Storage - Indoor, Vaulted Ceiling, Walk-in Closet, Window Treatment, Programmable Thermostat, Laundry - 1st Floor |
|---|
| Equipment & AppliancesDisposal, Down-draft Cooktop, Range-Gas, Microwave, Mini Fridge, Mini Fridge, Range - Gas, Refrigerator-Energy Star, Washer - Energy Star, Stove - Gas, Wine Cooler, Mini Split, CO Detector, Smoke Detector, Satellite Dish, Security System, Smoke Detector, Whole BldgVentilation, Radiant Floor |
| Primary BR Suite 13 x 11, 1st Floor | Primary BR Suite 15 x 14, 2nd Floor | Bedroom 15 x 13, 2nd Floor |
|---|---|---|
| Bedroom 12 x 12, 2nd Floor | Kitchen 12 x 11, 1st Floor | Living Room 25 x 13, 1st Floor |
| Dining Room 14 x 12, 1st Floor | Great Room 25 x 14, 1st Floor | Media Room 21 x 12, Basement |
| Family Room 25 x 28, Basement | Other 15 x 13, Basement | Other 5 x 5, Basement |
| ConstructionWood Frame, Timberframe, Post and Beam |
|---|
| BasementWalkout, Climate Controlled, Daylight, Finished, Storage Space, Storage Space, Walkout, Interior Access, Exterior Access, Stairs - Basement |
| Exterior FeaturesBoat Slip/Dock, Deck, Fence - Dog, Fence - Invisible Pet, Fence - Partial, Garden Space, Patio, Porch, Porch - Covered, Private Dock, Shed, Storage, Window Screens |
| Exterior Vinyl | Disability Features 1st Floor Bedroom, 1st Floor Full Bathrm, Bathrm w/tub, Bathroom w/Tub, 1st Floor Laundry |
|---|---|
| Foundation Concrete | House Color yellow |
| Floors Carpet, Ceramic Tile, Tile, Hardwood, Wood | Building Certifications |
| Roof Shingle-Asphalt | HERS Index |
| DirectionsDirections from Milton, take Lake road to left on Cary Lane to less on Basswood drive, end of road, last hour to the right, long driveway. |
|---|
| Lot Description, Pond, Waterfront-Paragon, Water View, Landscaped, Waterfront, Country Setting |
| Garage & Parking Attached, Auto Open, Direct Entry, Finished, Driveway, Garage |
| Road Frontage 70 | Water Access |
|---|---|
| Suitable Use | Water Type Pond |
| Driveway Gravel | Water Body |
| Flood Zone No | Zoning residential |
| School District Milton | Middle Milton Jr High School |
|---|---|
| Elementary Milton Elementary School | High Milton Senior High School |
| Heat Fuel Gas-LP/Bottle | Excluded |
|---|---|
| Heating/Cool Multi Zone, Hot Water, Baseboard | Negotiable |
| Sewer 1000 Gallon, Septic, Private, Mound | Parcel Access ROW |
| Water Purifier/Soft, Private, Drilled Well | ROW for Other Parcel |
| Water Heater On Demand | Financing |
| Cable Co comcast Xfinity | Documents |
| Electric 150 Amp | Tax ID 39612310628 |

† The remarks published on this webpage originate from Listed By of via the NNEREN IDX Program and do not represent the views and opinions of Coldwell Banker Hickok & Boardman. Coldwell Banker Hickok & Boardman Realty cannot be held responsible for possible violations of copyright resulting from the posting of any data from the NNEREN IDX Program.

 Back to Search Results
Back to Search Results