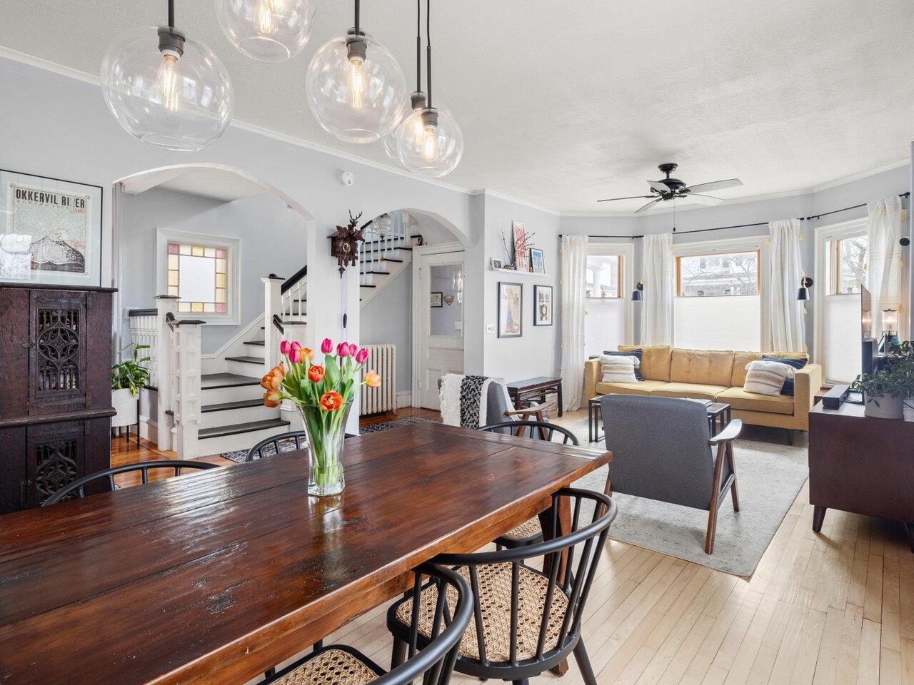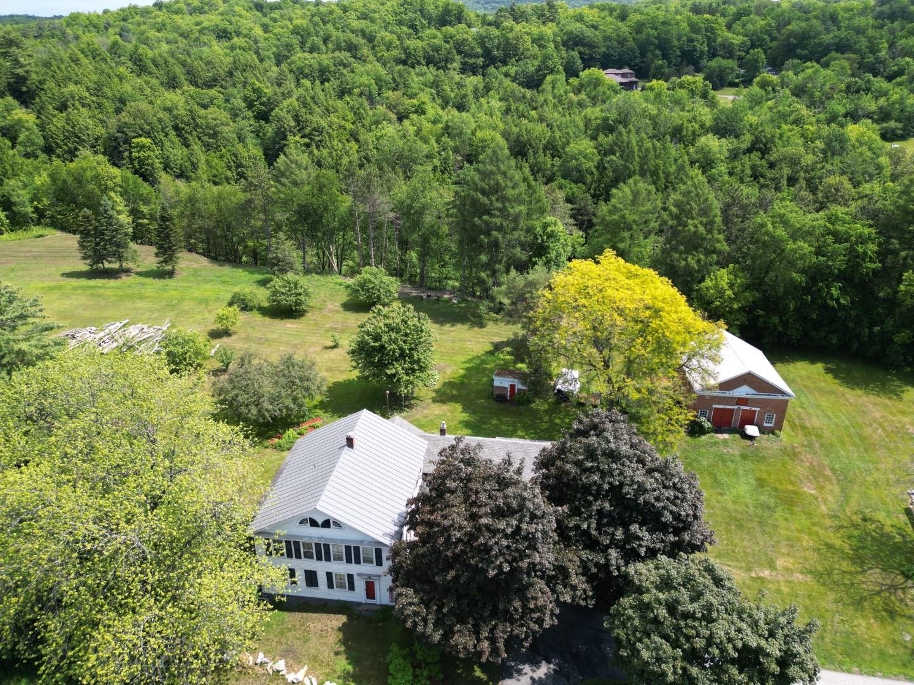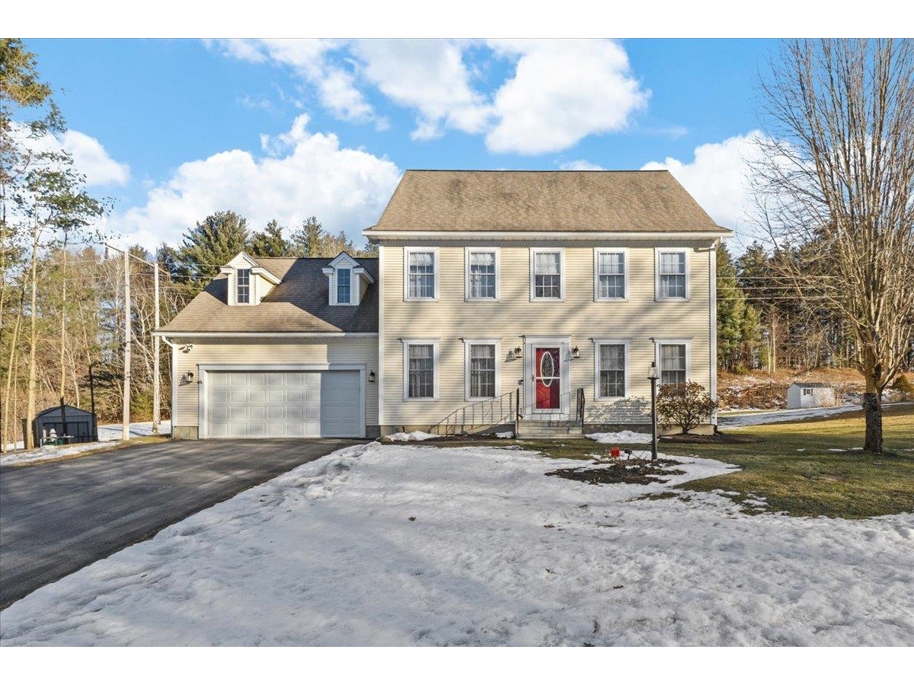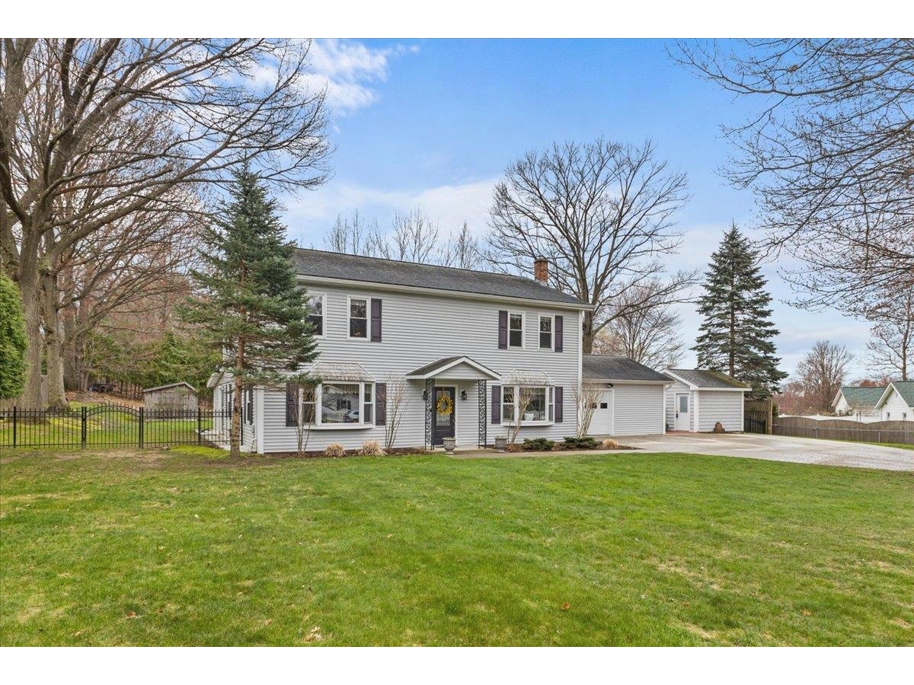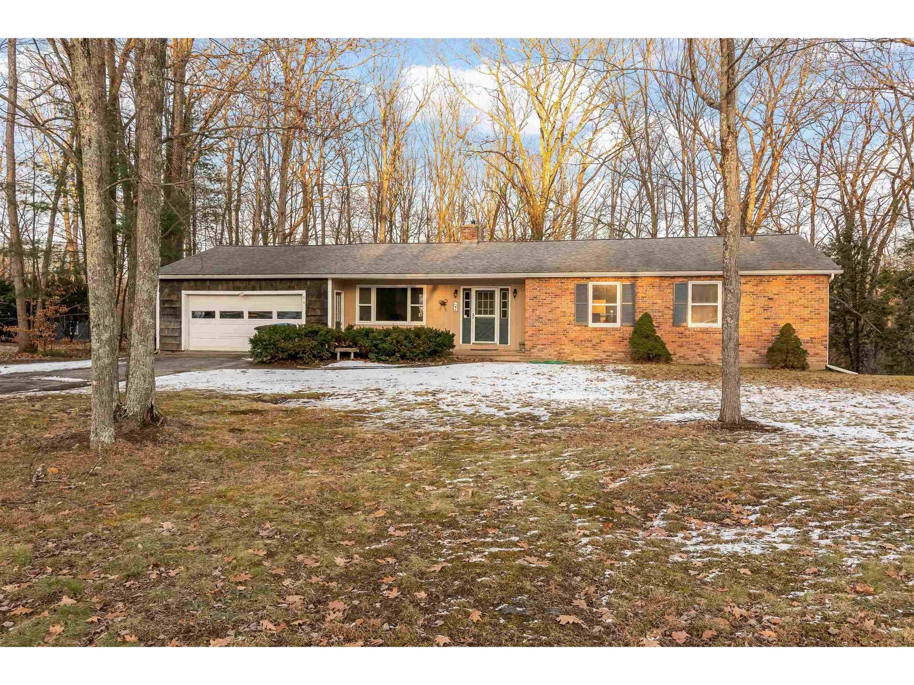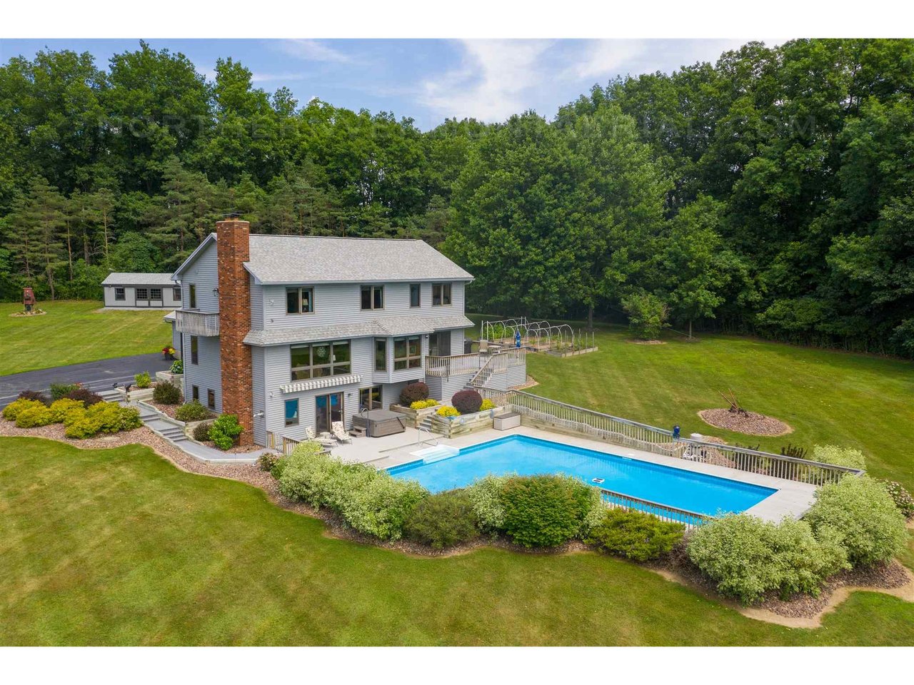Sold Status
$575,000 Sold Price
House Type
4 Beds
5 Baths
4,722 Sqft
Sold By Cornerstone Real Estate Company
Similar Properties for Sale
Request a Showing or More Info

Call: 802-863-1500
Mortgage Provider
Mortgage Calculator
$
$ Taxes
$ Principal & Interest
$
This calculation is based on a rough estimate. Every person's situation is different. Be sure to consult with a mortgage advisor on your specific needs.
Milton
Amazing home located on 13 acres of land that is very well maintained & meticulously landscaped with bushes & perennials. Two level foyer with natural wood trim staircase, tile flooring & coat closet. To the right is a large office with plenty of natural lighting. Well equipped kitchen with granite countertops, wood cabinets, tile flooring, breakfast bar, stainless steel appliances, gas stove & large walk-in pantry. First floor half bath. Dining area off the kitchen that overlooks the top deck, pool & mountains views. Check out the bar & passthrough from the dining room to the living room. Very spacious living room with wood flooring, copious windows with views, wood stove & mini-split system for heat and air conditioning. Second floor has a very spacious bedroom with a walk-in closet, mini split system, private balcony with views and private bathroom with double vanity, bidet, and full tub/shower. Three additional bedrooms upstairs with a full bathroom & another half bath. Finished walkout basement with plenty of windows, large storage area, pellet stove, half bath and leads to a gorgeous deck that wraps around the amazing L-shaped inground pool! Large 6 car garage! Other features include a fire pit, raised garden beds with water spigot, nicely finished detached building designed as a workshop with side storage room and a GENERAC back on generator system. Large room for a home-based business with pellet stove & Rinnai heater with a door that goes to a storage shed. †
Property Location
Property Details
| Sold Price $575,000 | Sold Date Oct 19th, 2020 | |
|---|---|---|
| List Price $575,000 | Total Rooms 10 | List Date Jul 15th, 2020 |
| MLS# 4816801 | Lot Size 13.000 Acres | Taxes $9,799 |
| Type House | Stories 2 | Road Frontage 224 |
| Bedrooms 4 | Style Contemporary | Water Frontage |
| Full Bathrooms 2 | Finished 4,722 Sqft | Construction No, Existing |
| 3/4 Bathrooms 0 | Above Grade 3,524 Sqft | Seasonal No |
| Half Bathrooms 3 | Below Grade 1,198 Sqft | Year Built 1987 |
| 1/4 Bathrooms 0 | Garage Size 6 Car | County Chittenden |
| Interior FeaturesDining Area, Kitchen/Dining, Natural Light, Walk-in Closet, Walk-in Pantry |
|---|
| Equipment & AppliancesRefrigerator, Microwave, Dishwasher, Washer, Dryer, Stove - Gas, Mini Split, Security System, Security System, Stove-Pellet, Stove-Wood, Pellet Stove |
| Dining Room 11 x 13 ft. 4 in., 1st Floor | Kitchen 11 ft. 7 in. x 11 ft. 10 in., 1st Floor | Living Room 31 ft. 5 in. x 16 ft. 5 in., 1st Floor |
|---|---|---|
| Mudroom 12 ft. 3 in. x 9 ft. 10 in., 1st Floor | Foyer 12 ft. 7 in. x 13 ft. 2 in., 1st Floor | Office/Study 18 ft. 3 in. x 11 ft. 11 in., 1st Floor |
| Bedroom 13 ft. 6 in. x 8 ft. 11 in., 2nd Floor | Bedroom 10 ft. 11 in. x 10 ft. 5 in., 2nd Floor | Primary Bedroom 26 ft. 11 in. x 14 ft. 11 in., 2nd Floor |
| Bedroom 12 ft. x 12 ft., 2nd Floor | Office/Study 27 ft. 8 in. x 23 ft. 4 in., 1st Floor |
| ConstructionWood Frame |
|---|
| BasementWalkout, Interior Stairs, Storage Space, Full, Finished, Storage Space, Walkout |
| Exterior FeaturesBalcony, Deck, Garden Space, Pool - In Ground |
| Exterior Vinyl Siding | Disability Features |
|---|---|
| Foundation Concrete | House Color grey |
| Floors Tile, Carpet, Laminate, Hardwood | Building Certifications |
| Roof Shingle-Architectural | HERS Index |
| DirectionsTake Route 2A (Main Street) in Colchester and turn onto Middle Road which is between Claussen's Florist and The Village Scoop. Head up Middle Road for about 10 minutes. House is on the right. |
|---|
| Lot Description, Mountain View, Sloping, Landscaped, Country Setting |
| Garage & Parking Detached, |
| Road Frontage 224 | Water Access |
|---|---|
| Suitable Use | Water Type |
| Driveway Paved, Gravel | Water Body |
| Flood Zone No | Zoning Residential |
| School District NA | Middle Milton Jr High School |
|---|---|
| Elementary Milton Elementary School | High Milton Senior High School |
| Heat Fuel Wood Pellets, Electric, Gas-LP/Bottle | Excluded |
|---|---|
| Heating/Cool Generator - Standby, Hot Water, Baseboard, Mini Split | Negotiable |
| Sewer 1000 Gallon, Leach Field, Concrete | Parcel Access ROW |
| Water Purifier/Soft, Private, Drilled Well | ROW for Other Parcel |
| Water Heater Electric, Owned | Financing |
| Cable Co Comcast | Documents |
| Electric 200 Amp | Tax ID 396-123-12082 |

† The remarks published on this webpage originate from Listed By Mark Montross of Catamount Realty Group via the NNEREN IDX Program and do not represent the views and opinions of Coldwell Banker Hickok & Boardman. Coldwell Banker Hickok & Boardman Realty cannot be held responsible for possible violations of copyright resulting from the posting of any data from the NNEREN IDX Program.

 Back to Search Results
Back to Search Results