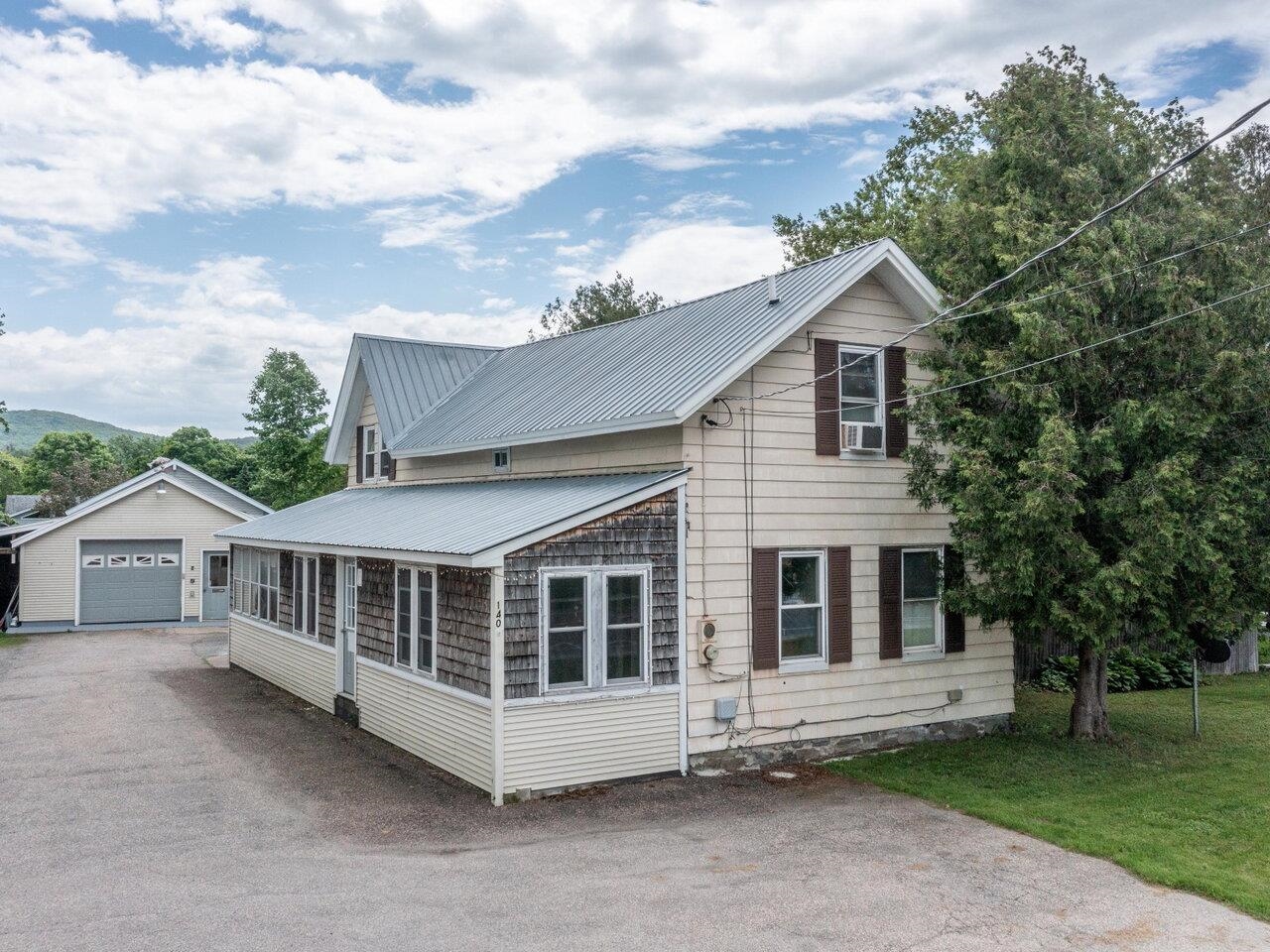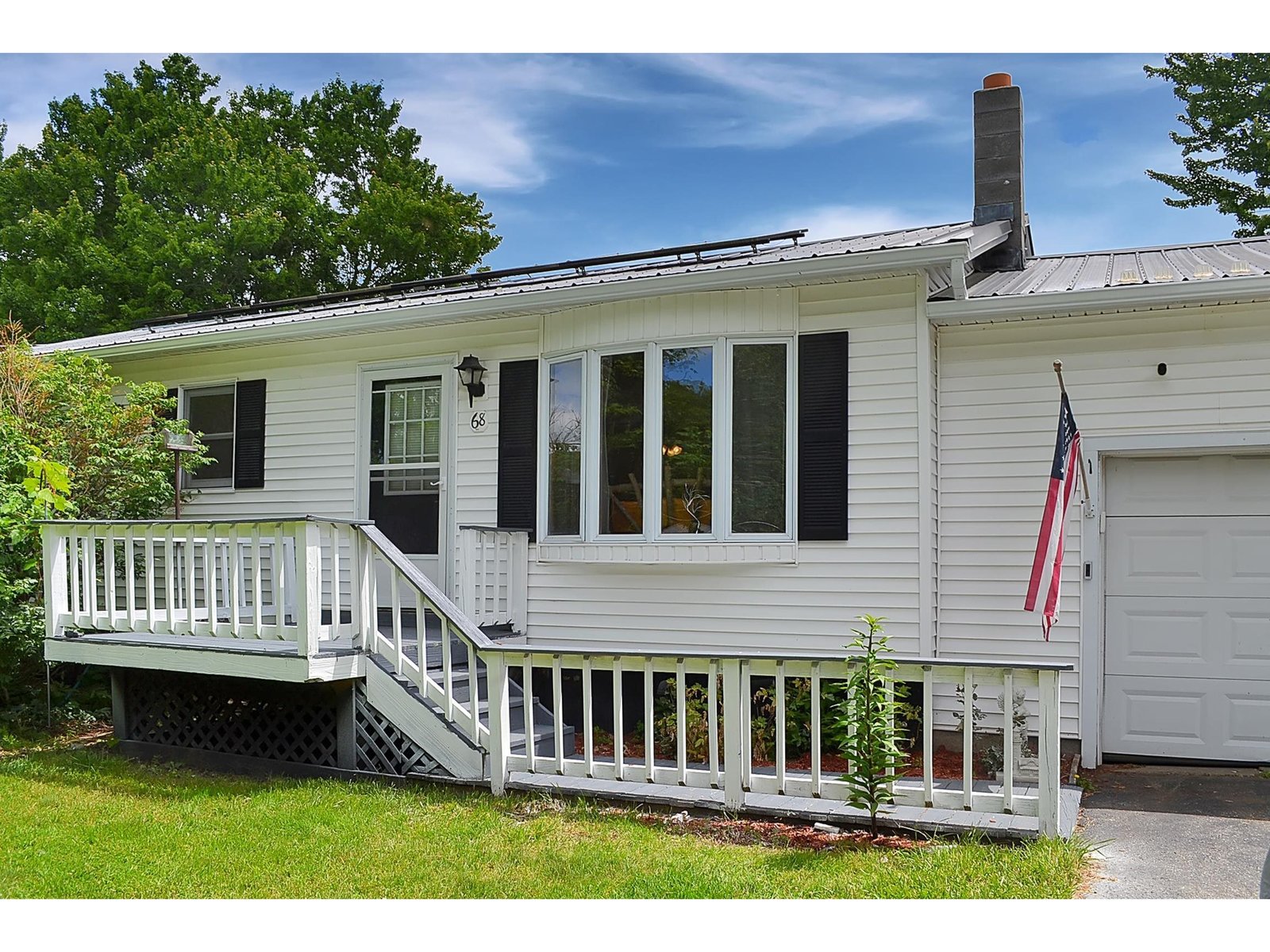Sold Status
$243,000 Sold Price
House Type
3 Beds
2 Baths
2,288 Sqft
Sold By EXP Realty
Similar Properties for Sale
Request a Showing or More Info

Call: 802-863-1500
Mortgage Provider
Mortgage Calculator
$
$ Taxes
$ Principal & Interest
$
This calculation is based on a rough estimate. Every person's situation is different. Be sure to consult with a mortgage advisor on your specific needs.
Milton
Don't miss this unique contemporary 3 bedroom Saltbox with classic southern exposure. Deciduous trees maximize cooling in summer and heating in winter. Natural gas heating throughout, including new gas stove in 3rd bedroom/study. Newly renovated 1st floor master with amazing en suite bath/walk-in closet. Bath features include granite,tile,double sink, large jetted tub and oversized stall shower with rain shower head. Huge 32x24 oversized 3 car garage, with workbench. Laminate and hardwood floors throughout. Breezeway attaches garage to patio and house. Half an acre of fully fenced yard assures privacy and backs up to common land. Property features apple and pear trees, blueberry bushes, grapevines, established perennials in addition to numerous raised vegetable beds. Some new wiring and new electrical panel. New hot water tank is rented @ $21/month. †
Property Location
Property Details
| Sold Price $243,000 | Sold Date Dec 12th, 2013 | |
|---|---|---|
| List Price $249,000 | Total Rooms 7 | List Date Aug 15th, 2013 |
| MLS# 4297934 | Lot Size 0.500 Acres | Taxes $4,791 |
| Type House | Stories 2 | Road Frontage 105 |
| Bedrooms 3 | Style Saltbox, Contemporary | Water Frontage |
| Full Bathrooms 2 | Finished 2,288 Sqft | Construction , Existing |
| 3/4 Bathrooms 0 | Above Grade 1,592 Sqft | Seasonal No |
| Half Bathrooms 0 | Below Grade 696 Sqft | Year Built 1984 |
| 1/4 Bathrooms 0 | Garage Size 3 Car | County Chittenden |
| Interior FeaturesBlinds, Ceiling Fan, Kitchen/Dining, Laundry Hook-ups, Primary BR w/ BA, Natural Woodwork, Walk-in Closet, Whirlpool Tub |
|---|
| Equipment & AppliancesRange-Gas, Microwave, Dishwasher, Refrigerator, Freezer, , Smoke Detector, Dehumidifier, Gas Heat Stove |
| Kitchen 20x7, 1st Floor | Living Room 23x12, 1st Floor | Family Room 24x11, Basement |
|---|---|---|
| Office/Study 21x14, Basement | Primary Bedroom 13x12, 1st Floor | Bedroom 13x10, 2nd Floor |
| Bedroom 15x10, 2nd Floor |
| Construction |
|---|
| BasementInterior, Partially Finished, Full |
| Exterior FeaturesDeck, Fence - Full, Patio, Porch - Covered, Shed |
| Exterior Vinyl | Disability Features |
|---|---|
| Foundation Concrete | House Color Gray |
| Floors Laminate, Carpet, Ceramic Tile, Hardwood | Building Certifications |
| Roof Shingle-Asphalt | HERS Index |
| DirectionsRte 7 to Bombardier, straight on Hobbs, R on Griswold Dr, L on Woodcrest Cr. straight onto Pinewood Ln to end, R on Beaver Brook house on left |
|---|
| Lot Description, Subdivision |
| Garage & Parking Detached, |
| Road Frontage 105 | Water Access |
|---|---|
| Suitable Use | Water Type |
| Driveway Gravel | Water Body |
| Flood Zone No | Zoning RES |
| School District Milton | Middle Milton Jr High School |
|---|---|
| Elementary Milton Elementary School | High Milton Senior High School |
| Heat Fuel Gas-Natural | Excluded |
|---|---|
| Heating/Cool Smoke Detectr-Batt Powrd, Hot Air | Negotiable |
| Sewer 1000 Gallon, Leach Field | Parcel Access ROW |
| Water Public | ROW for Other Parcel |
| Water Heater Gas-Natural | Financing , All Financing Options |
| Cable Co | Documents Property Disclosure, Deed, Property Disclosure |
| Electric Circuit Breaker(s) | Tax ID 39612311663 |

† The remarks published on this webpage originate from Listed By Jacqueline Marino of RE/MAX North Professionals via the NNEREN IDX Program and do not represent the views and opinions of Coldwell Banker Hickok & Boardman. Coldwell Banker Hickok & Boardman Realty cannot be held responsible for possible violations of copyright resulting from the posting of any data from the NNEREN IDX Program.

 Back to Search Results
Back to Search Results








