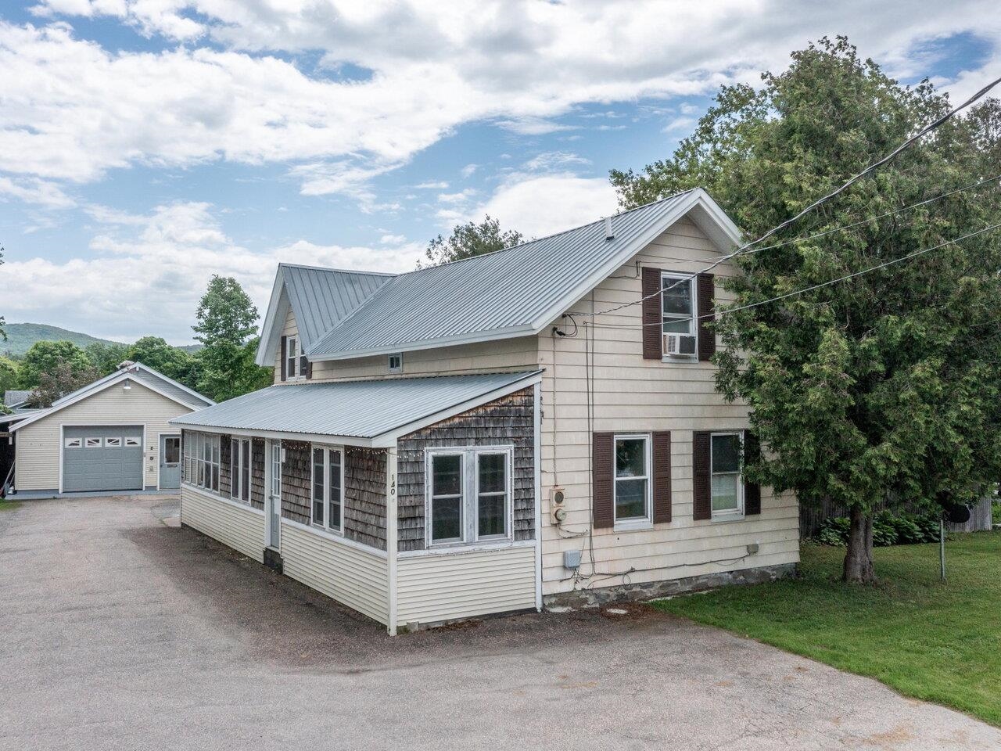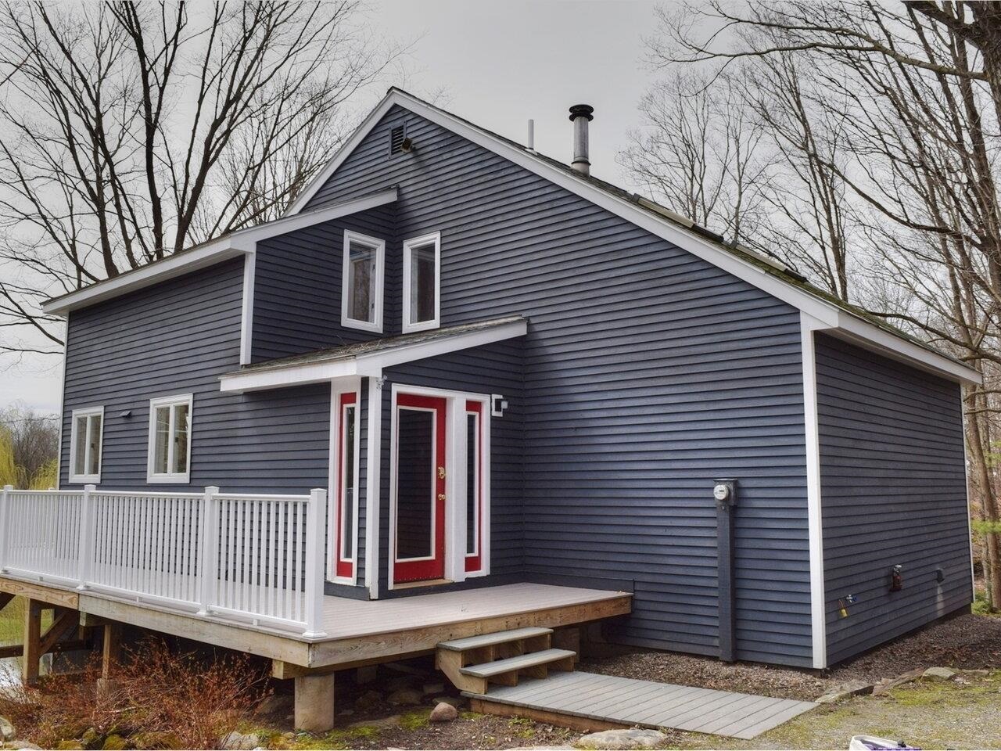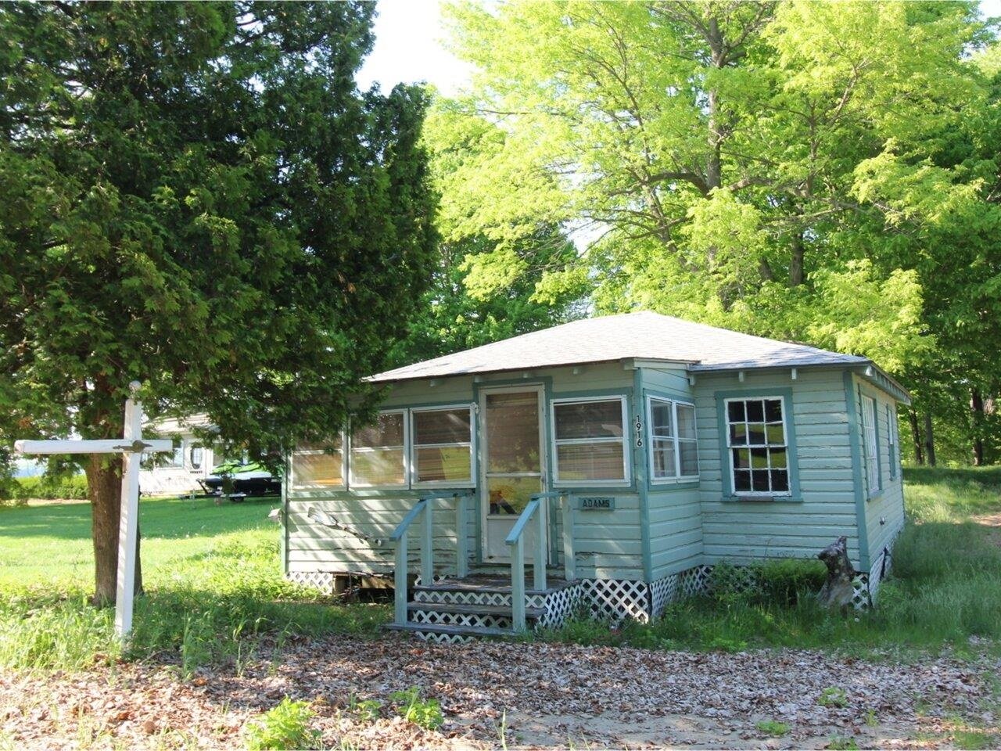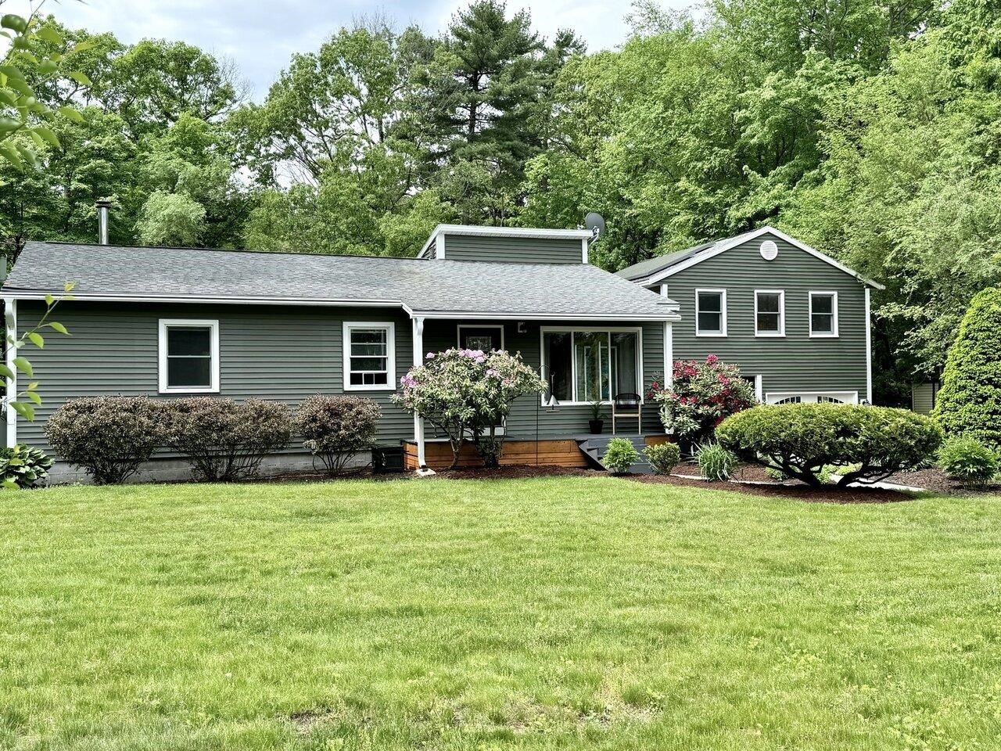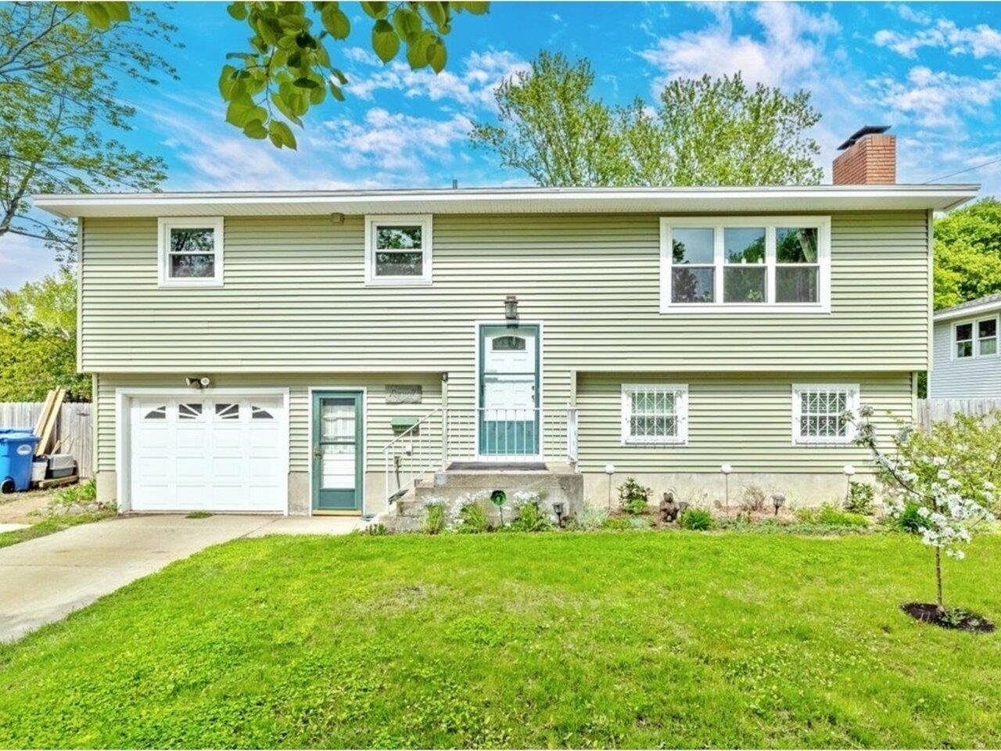Sold Status
$567,000 Sold Price
House Type
6 Beds
4 Baths
3,496 Sqft
Sold By
Similar Properties for Sale
Request a Showing or More Info

Call: 802-863-1500
Mortgage Provider
Mortgage Calculator
$
$ Taxes
$ Principal & Interest
$
This calculation is based on a rough estimate. Every person's situation is different. Be sure to consult with a mortgage advisor on your specific needs.
Milton
Magnificent Scenery with Historical Charm, the former Algonquin Inn delights with the charm of yesteryear and tasteful modernization for todays lifestyle. High atop the East Shore of Lake Champlain, enjoy sunny South and West views across the water to the islands and Adirondack Mountains beyond. Many of the original features are preserved in this now private residence, wood floors, trim/molding, grand staircase and open living/dining room where guests once spent leisurely summer days relaxing on the shores of Lake Champlain. Deeded 60 ft waterfront, shared with only one other neighbor, allows for swimming, kayaking, dock and mooring. Several out buildings provide excellent workspace and storage. Mstrbedroom with lake view balcony. Screened porch overlooks lawn, lake and sunsets beyond. Nicely finished office/hobby room over garage. Solar panels for electrical generation. Easy access to I-89. Come experience this truly unique Vermont country estate along Lake Champlain! †
Property Location
Property Details
| Sold Price $567,000 | Sold Date Apr 2nd, 2015 | |
|---|---|---|
| List Price $587,500 | Total Rooms 12 | List Date May 7th, 2014 |
| MLS# 4353452 | Lot Size 2.970 Acres | Taxes $10,536 |
| Type House | Stories 2 | Road Frontage 450 |
| Bedrooms 6 | Style Historic Vintage, Colonial | Water Frontage |
| Full Bathrooms 1 | Finished 3,496 Sqft | Construction Existing |
| 3/4 Bathrooms 2 | Above Grade 3,496 Sqft | Seasonal No |
| Half Bathrooms 1 | Below Grade 0 Sqft | Year Built 1905 |
| 1/4 Bathrooms | Garage Size 3 Car | County Chittenden |
| Interior FeaturesKitchen, Office/Study, Balcony, Primary BR with BA, Walk-in Pantry, Hearth, Whirlpool Tub, Island, Fireplace-Wood, Pantry, Blinds, Natural Woodwork, 1st Floor Laundry, Cable, Cable Internet, DSL |
|---|
| Equipment & AppliancesDryer, Freezer, Exhaust Hood, Washer, Double Oven, Disposal, Dishwasher, Cook Top-Gas, Refrigerator, Microwave, Kitchen Island |
| Primary Bedroom 16 x 16 2nd Floor | 2nd Bedroom 10 x 12 2nd Floor | 3rd Bedroom 9 x 12 2nd Floor |
|---|---|---|
| 4th Bedroom 10 x 10 2nd Floor | 5th Bedroom 9 x 9 2nd Floor | Kitchen 14 x 15 |
| Family Room 15 x 16 1st Floor | Office/Study 11 x 19 | Utility Room 5 x 11 1st Floor |
| Den 10 x 14 | Half Bath 1st Floor | 3/4 Bath 1st Floor |
| Full Bath 2nd Floor | 3/4 Bath 2nd Floor |
| ConstructionWood Frame, Existing |
|---|
| BasementInterior, Sump Pump, Interior Stairs, Crawl Space, Full |
| Exterior FeaturesShed, Screened Porch, Patio, Out Building, Barn |
| Exterior Wood, Clapboard | Disability Features 1st Floor 3/4 Bathrm, 1st Floor Bedroom |
|---|---|
| Foundation Stone, Concrete | House Color Lt Green |
| Floors Vinyl, Carpet, Softwood, Slate/Stone | Building Certifications |
| Roof Shingle-Architectural, Metal | HERS Index |
| DirectionsI-89 Exit 17, 2.3 miles on Route 2 West toward Lake Champlain Islands after crossing Lamoille River then right for 2.0 miles on Bear Trap Road, left on Cadreact Road (at Barn) for 2.1 miles, Left onto Everest Road for 1.0 mile, #649 on right. |
|---|
| Lot DescriptionYes, Lake Rights, ROW to Water, Water View, View, Secluded, Landscaped, Country Setting, Lake View, Cul-De-Sac |
| Garage & Parking Attached, 3 Parking Spaces |
| Road Frontage 450 | Water Access Shared Private |
|---|---|
| Suitable UseNot Applicable | Water Type |
| Driveway Circular, Paved | Water Body |
| Flood Zone No | Zoning Res |
| School District Milton | Middle Milton Jr High School |
|---|---|
| Elementary Milton Elementary School | High Milton Senior High School |
| Heat Fuel Electric, Gas-LP/Bottle, Oil | Excluded Boat Mooring Neg, seller reserves the right to remove some perennials |
|---|---|
| Heating/Cool Multi Zone, Wall Furnace, Hot Air, Multi Zone | Negotiable |
| Sewer Septic, Leach Field, Concrete | Parcel Access ROW No |
| Water Drilled Well, Purifier/Soft | ROW for Other Parcel Yes |
| Water Heater Electric, Owned | Financing |
| Cable Co Comcast | Documents Deed, Survey, Property Disclosure |
| Electric Wind/Solar, Circuit Breaker(s) | Tax ID 39612310703 |

† The remarks published on this webpage originate from Listed By Brad Chenette of Chenette Real Estate via the NNEREN IDX Program and do not represent the views and opinions of Coldwell Banker Hickok & Boardman. Coldwell Banker Hickok & Boardman Realty cannot be held responsible for possible violations of copyright resulting from the posting of any data from the NNEREN IDX Program.

 Back to Search Results
Back to Search Results