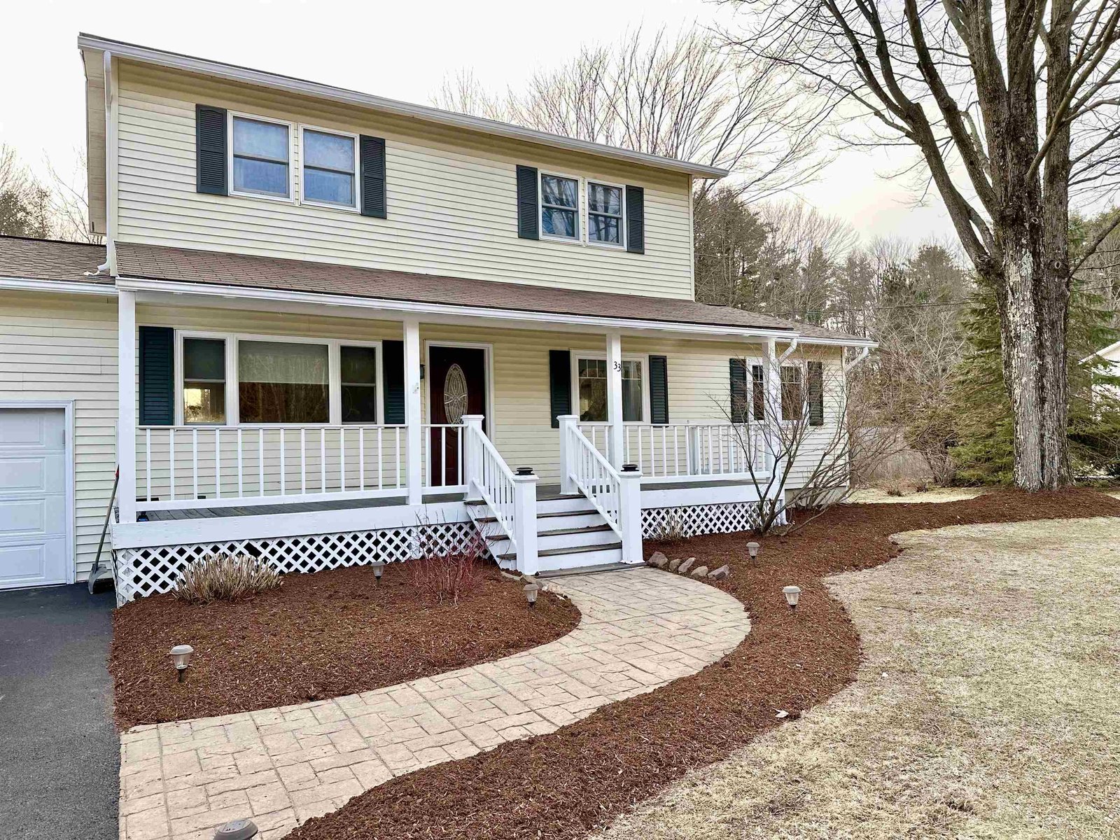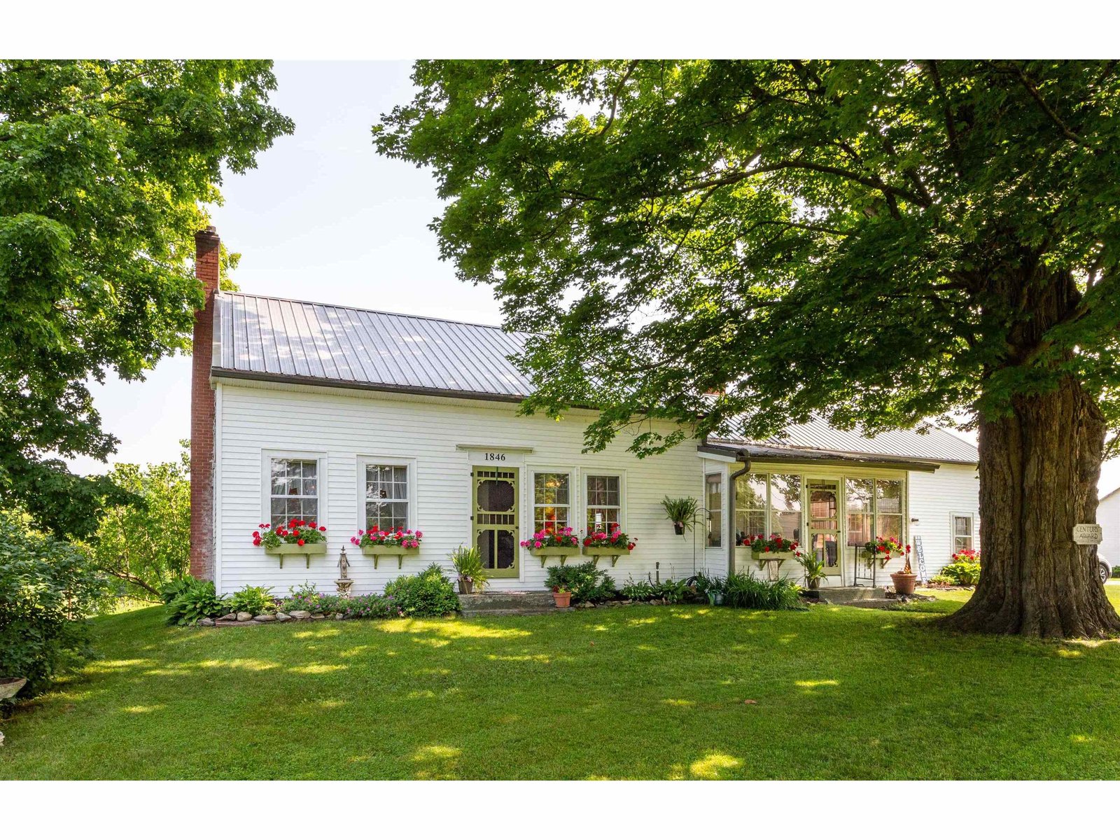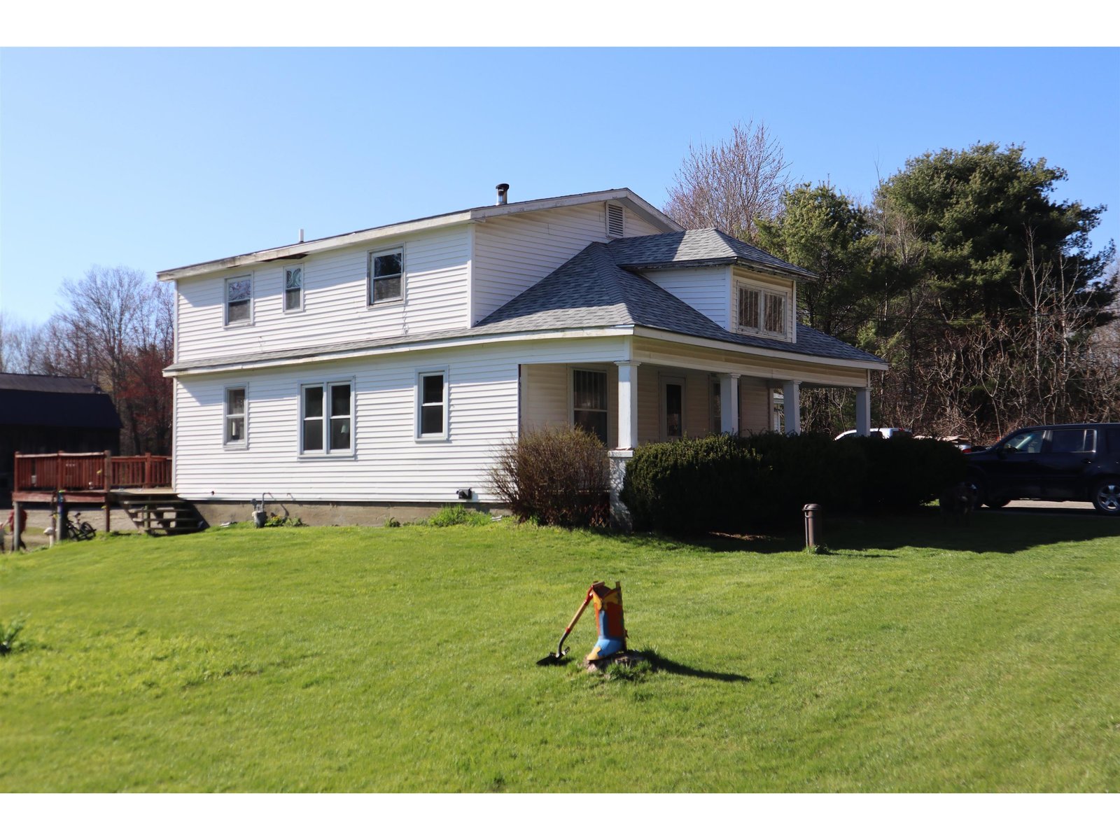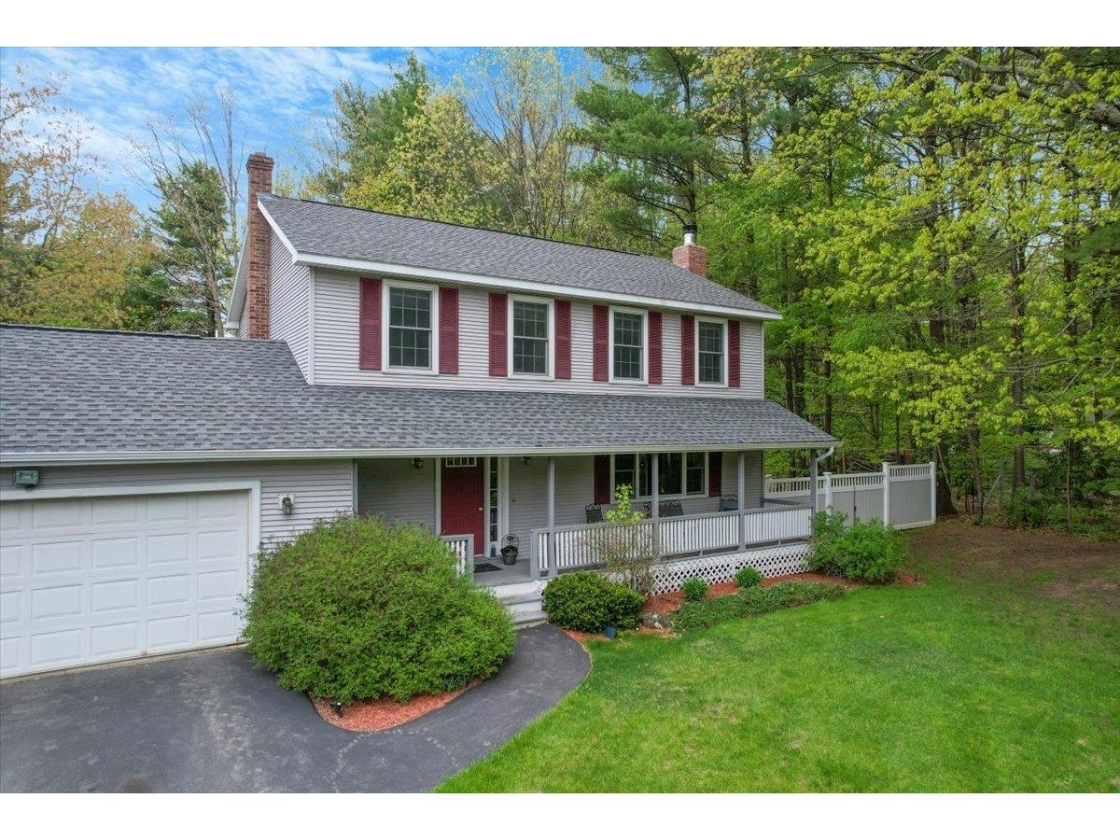Sold Status
$305,000 Sold Price
House Type
3 Beds
2 Baths
1,354 Sqft
Sold By Four Seasons Sotheby's Int'l Realty
Similar Properties for Sale
Request a Showing or More Info

Call: 802-863-1500
Mortgage Provider
Mortgage Calculator
$
$ Taxes
$ Principal & Interest
$
This calculation is based on a rough estimate. Every person's situation is different. Be sure to consult with a mortgage advisor on your specific needs.
Milton
Adorable Year- Round Cottage with gorgeous Adirondack sunset views, gradual direct Lakefrontage, clean water and big shale beach less than 30 minutes from Burlington. Kickback and enjoy the expansive views of the Lake and Mountains in the Lakeside Kitchen/Living Area that opens to big sun filled 19x10 Enclosed Porch after a long day on the water. Plenty of room for company w/ 3 bedrooms and 2 baths plus another 12x8 office/sleeping quarters available. Nice Pine / Beadboard accents and Softwood Floors throughout with lots of storage including a Full finished Basement with Washer & Dryer and detached 2 car garage for your kayaks, Sailboat, and Powerboat. Just Listed and priced to sell at $375,000. Don't wait -you could be in this cottage by Memorial Day! †
Property Location
Property Details
| Sold Price $305,000 | Sold Date Oct 14th, 2011 | |
|---|---|---|
| List Price $350,000 | Total Rooms 6 | List Date Mar 23rd, 2011 |
| MLS# 4050715 | Lot Size 0.370 Acres | Taxes $5,293 |
| Type House | Stories 2 | Road Frontage 65 |
| Bedrooms 3 | Style Cottage/Camp | Water Frontage 65 |
| Full Bathrooms 1 | Finished 1,354 Sqft | Construction , Existing |
| 3/4 Bathrooms 1 | Above Grade 1,354 Sqft | Seasonal No |
| Half Bathrooms 0 | Below Grade 0 Sqft | Year Built 1908 |
| 1/4 Bathrooms 0 | Garage Size 2 Car | County Chittenden |
| Interior FeaturesAttic, Blinds, Furnished, Kitchen/Living, Lead/Stain Glass, Natural Woodwork, Skylight, Walk-in Closet, Whirlpool Tub |
|---|
| Equipment & AppliancesMicrowave, Refrigerator, Cook Top-Gas, Exhaust Hood, Washer, Dryer, |
| Kitchen 10x8, 1st Floor | Dining Room | Living Room 19x13'6", 1st Floor |
|---|---|---|
| Office/Study | Office/Study 12'9"8'6", 2nd Floor | Utility Room 8x6, 1st Floor |
| Primary Bedroom 19x9, 2nd Floor | Bedroom 13x8'6", 2nd Floor | Bedroom 14'5"x7"4, 2nd Floor |
| Other 10x19 EncPorch, 1st Floor | Bath - Full 2nd Floor | Bath - 3/4 2nd Floor |
| Construction |
|---|
| Basement, Unfinished, Interior Stairs, Full |
| Exterior FeaturesDeck, Porch - Enclosed, Porch - Screened |
| Exterior Vinyl | Disability Features |
|---|---|
| Foundation Concrete | House Color Beige |
| Floors | Building Certifications |
| Roof Shingle-Asphalt | HERS Index |
| Directions1-89 to Exit 17, Rt 2 West Towards the Islands, R on Bear Trap, Left on Caderact thru Farm, Left on Everest follow down to the Lake , property on Left. |
|---|
| Lot Description, Waterfront, Water View |
| Garage & Parking Detached, |
| Road Frontage 65 | Water Access Owned |
|---|---|
| Suitable Use | Water Type Lake |
| Driveway Paved | Water Body Lake Champlain |
| Flood Zone Unknown | Zoning Shoreline |
| School District NA | Middle Milton Jr High School |
|---|---|
| Elementary Milton Elementary School | High Milton Senior High School |
| Heat Fuel Gas-LP/Bottle | Excluded |
|---|---|
| Heating/Cool Hot Air, Direct Vent | Negotiable |
| Sewer Septic, Pump Up, Leach Field | Parcel Access ROW Yes |
| Water Private, Other, Drilled Well | ROW for Other Parcel Yes |
| Water Heater Electric | Financing |
| Cable Co | Documents |
| Electric Circuit Breaker(s), 200 Amp | Tax ID 21208123 |

† The remarks published on this webpage originate from Listed By Franz Rosenberger of Coldwell Banker Islands Realty via the NNEREN IDX Program and do not represent the views and opinions of Coldwell Banker Hickok & Boardman. Coldwell Banker Hickok & Boardman Realty cannot be held responsible for possible violations of copyright resulting from the posting of any data from the NNEREN IDX Program.

 Back to Search Results
Back to Search Results










