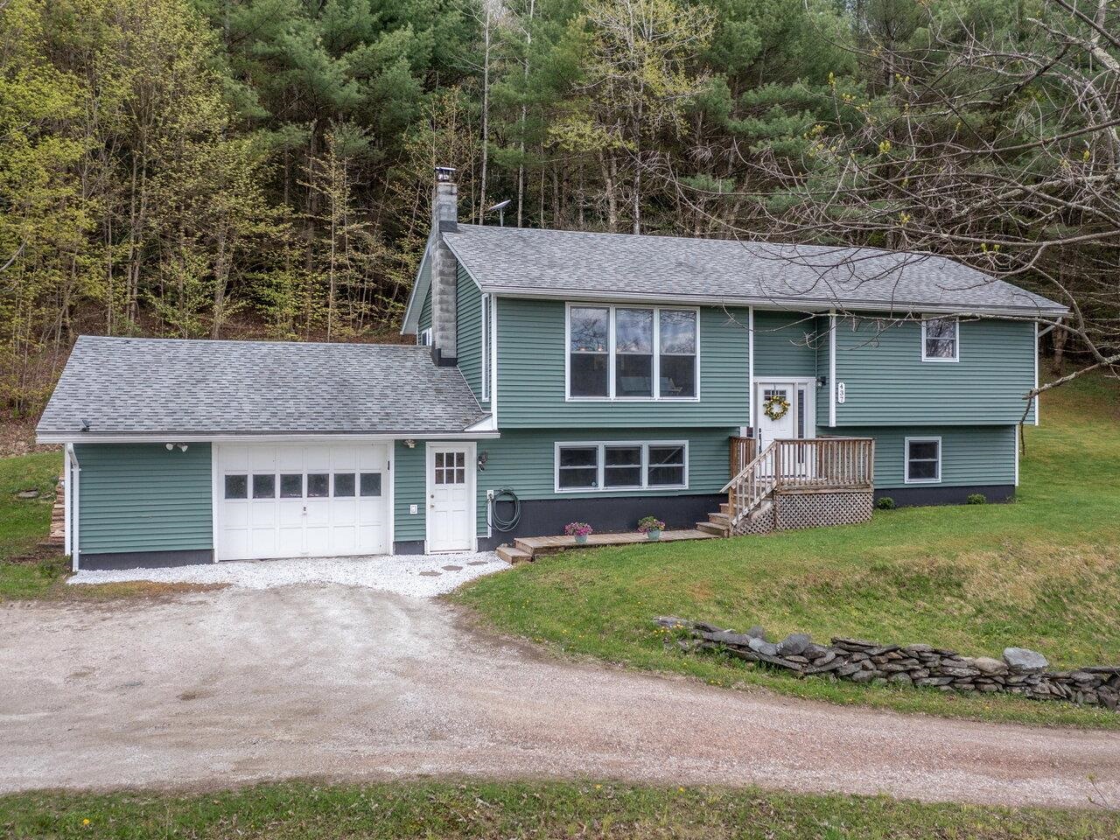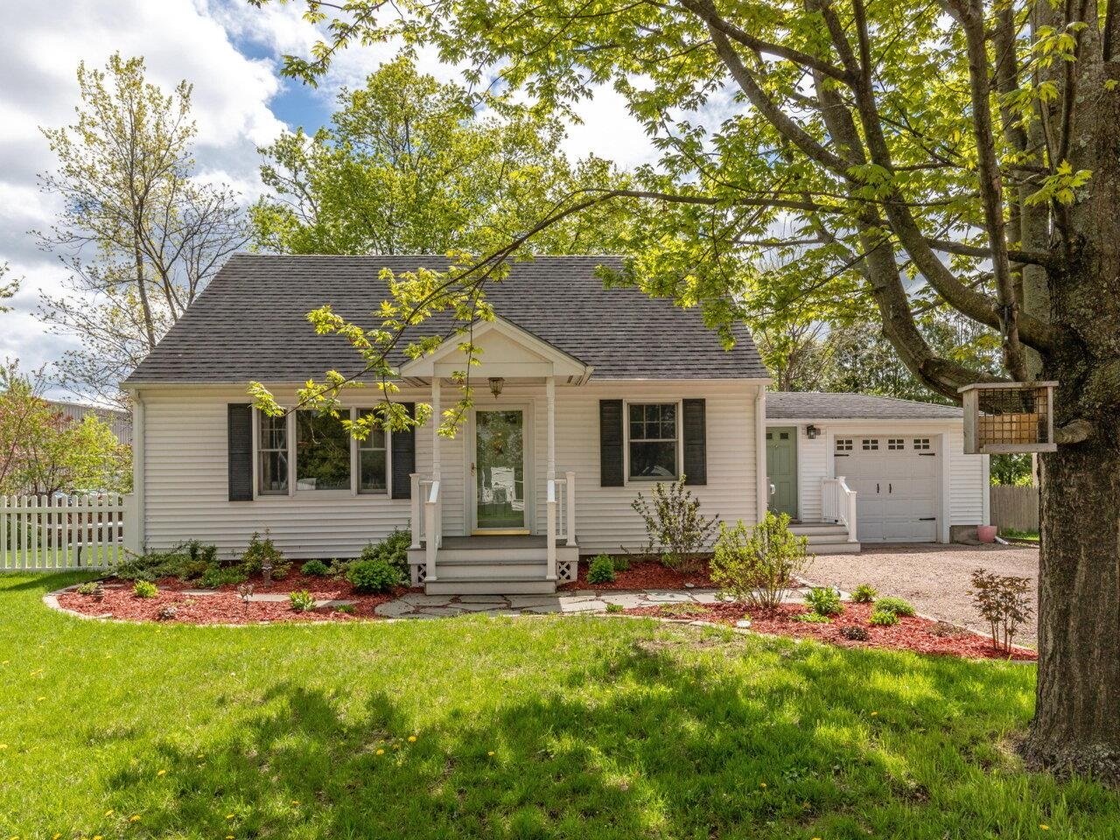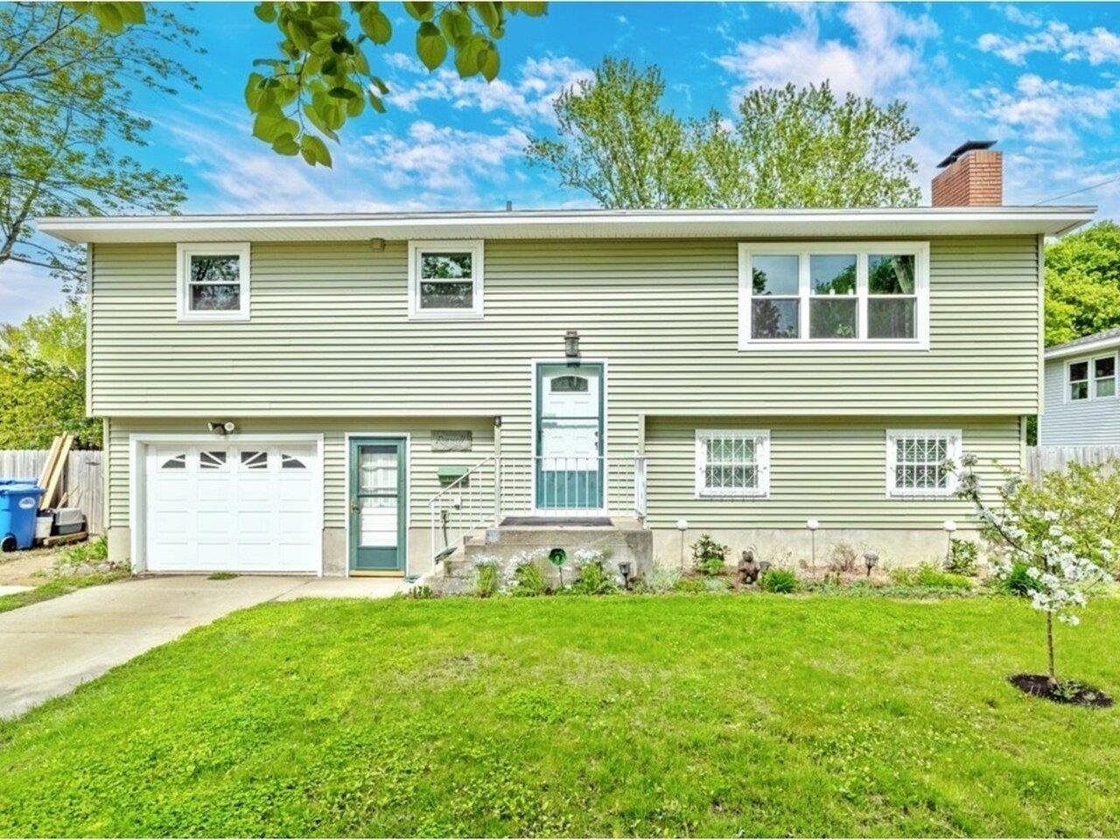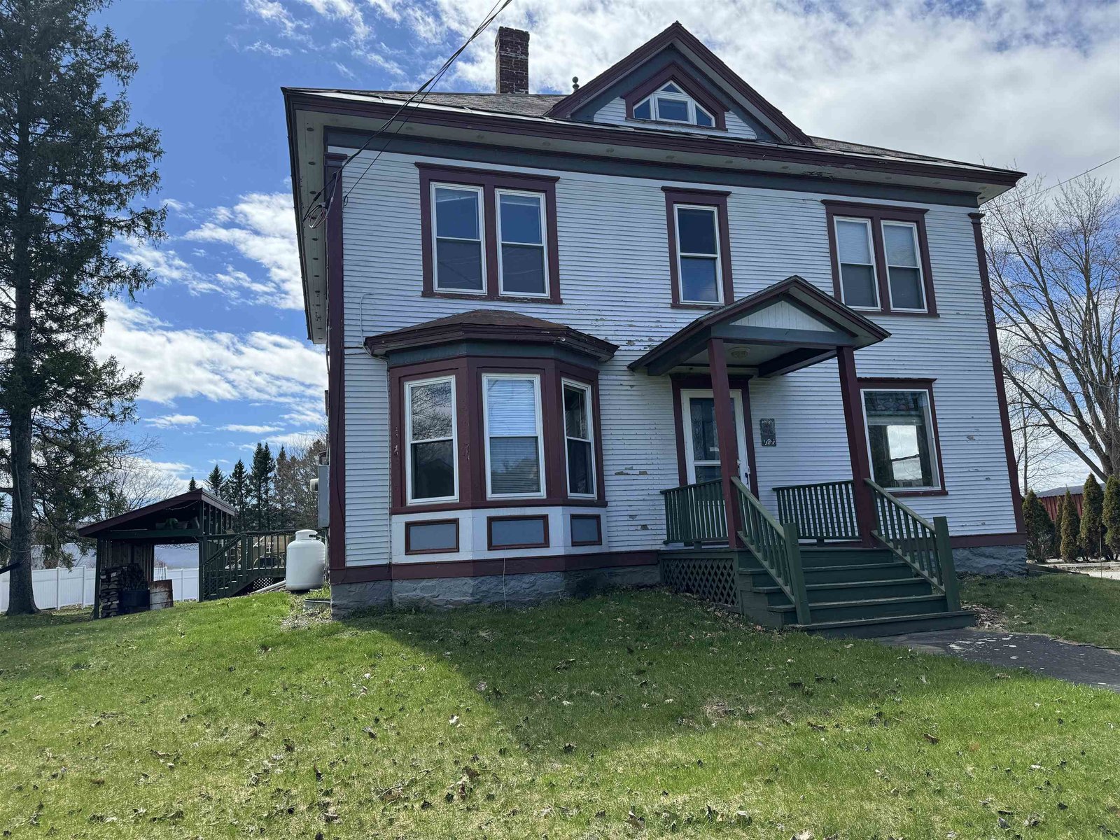Sold Status
$309,000 Sold Price
House Type
5 Beds
3 Baths
3,792 Sqft
Sold By
Similar Properties for Sale
Request a Showing or More Info

Call: 802-863-1500
Mortgage Provider
Mortgage Calculator
$
$ Taxes
$ Principal & Interest
$
This calculation is based on a rough estimate. Every person's situation is different. Be sure to consult with a mortgage advisor on your specific needs.
Milton
Original farmhouse with a surprising floor plan. The redesigned kitchen opens to the living/dining areas that each have special touches, like exposed beams, slate and tile flooring blending together old and new quite nicely! There are even two master suites! The 1st floor master has an oversize jetted tub and is privately tucked away. It will be hard to choose WHICH suite to use because up a private staircase you will find yet another big, bright master with steam shower, office and 2 walk in closets. Another set of stairs takes you up to the charming older wing with wide pine floors and large bedrooms. Outside is breathtaking a huge fenced yard, in-ground pool, barn, and a detached garage with plenty of space for hobbies, and a dog kennel zoned for 20 dogs. Beautiful field if youâre a horse lover. All the possibilities for a gentlemanâs farm. 3.5 acres on one side of the street and over 6 usable beautiful acres with fruit trees on the house side. Not being sold as a business. †
Property Location
Property Details
| Sold Price $309,000 | Sold Date Jul 31st, 2015 | |
|---|---|---|
| List Price $309,000 | Total Rooms 11 | List Date Oct 6th, 2014 |
| MLS# 4387815 | Lot Size 10.300 Acres | Taxes $5,178 |
| Type House | Stories 2 | Road Frontage 860 |
| Bedrooms 5 | Style Historic Vintage, Farmhouse | Water Frontage |
| Full Bathrooms 1 | Finished 3,792 Sqft | Construction Existing |
| 3/4 Bathrooms 2 | Above Grade 3,792 Sqft | Seasonal No |
| Half Bathrooms 0 | Below Grade 0 Sqft | Year Built 1900 |
| 1/4 Bathrooms 0 | Garage Size 1 Car | County Chittenden |
| Interior FeaturesKitchen, Living Room, Office/Study, Smoke Det-Battery Powered, Laundry Hook-ups, Kitchen/Dining, Natural Woodwork, Kitchen/Living, Walk-in Closet, Walk-in Pantry, Primary BR with BA, Whirlpool Tub, Ceiling Fan, 1st Floor Laundry, Dining Area, Pantry, Bar, Living/Dining, Wood Stove, 2 Stoves, Cable, Cable Internet |
|---|
| Equipment & AppliancesDishwasher, Refrigerator, Wood Stove |
| Primary Bedroom 25 x 16 2nd Floor | 2nd Bedroom 14.5 x 11 2nd Floor | 3rd Bedroom 15.5 x 10.5 2nd Floor |
|---|---|---|
| 4th Bedroom 16 x 15 2nd Floor | 5th Bedroom 15 x 14 2nd Floor | Living Room 28 x 15.5 |
| Kitchen 26 x 14 | Dining Room 17 x 12.5 1st Floor | Family Room 28 x 15 1st Floor |
| Office/Study 10 x 10 | Full Bath 1st Floor | 3/4 Bath 1st Floor |
| 3/4 Bath 1st Floor |
| ConstructionExisting |
|---|
| BasementInterior, Bulkhead, Interior Stairs, Concrete, Dirt |
| Exterior FeaturesPool-In Ground, Out Building, Porch-Enclosed, Storm Windows, Full Fence, Dog Fence, Window Screens, Barn |
| Exterior Vinyl | Disability Features 1st Floor 3/4 Bathrm, 1st Flr Hard Surface Flr. |
|---|---|
| Foundation Brick, Stone | House Color White |
| Floors Carpet, Ceramic Tile, Softwood, Hardwood, Laminate, Slate/Stone | Building Certifications |
| Roof Shingle-Asphalt, Metal | HERS Index |
| DirectionsNorth on Rt 7 though Milton, left on Lake road, keep left on Lake road at Y, Property on corner of Sanderson and Lake road, Driveway off Sanderson |
|---|
| Lot DescriptionWorking Farm, Landscaped, Horse Prop, Pasture, Fields, Farm |
| Garage & Parking Attached, Auto Open, Direct Entry |
| Road Frontage 860 | Water Access |
|---|---|
| Suitable UseAgriculture/Produce, Horse/Animal Farm | Water Type |
| Driveway Gravel | Water Body |
| Flood Zone No | Zoning Res/Agri |
| School District Milton | Middle Milton Jr High School |
|---|---|
| Elementary Milton Elementary School | High Milton Senior High School |
| Heat Fuel Oil | Excluded |
|---|---|
| Heating/Cool Hot Air | Negotiable Other |
| Sewer 1000 Gallon, Leach Field, Concrete, Private | Parcel Access ROW No |
| Water Drilled Well, Private | ROW for Other Parcel |
| Water Heater Gas-Lp/Bottle, Owned | Financing |
| Cable Co Comcast | Documents Plot Plan, Property Disclosure, Deed |
| Electric 150 Amp, 200 Amp, Circuit Breaker(s) | Tax ID 39612310448 |

† The remarks published on this webpage originate from Listed By Cathy Wood of Signature Properties of Vermont via the NNEREN IDX Program and do not represent the views and opinions of Coldwell Banker Hickok & Boardman. Coldwell Banker Hickok & Boardman Realty cannot be held responsible for possible violations of copyright resulting from the posting of any data from the NNEREN IDX Program.

 Back to Search Results
Back to Search Results










