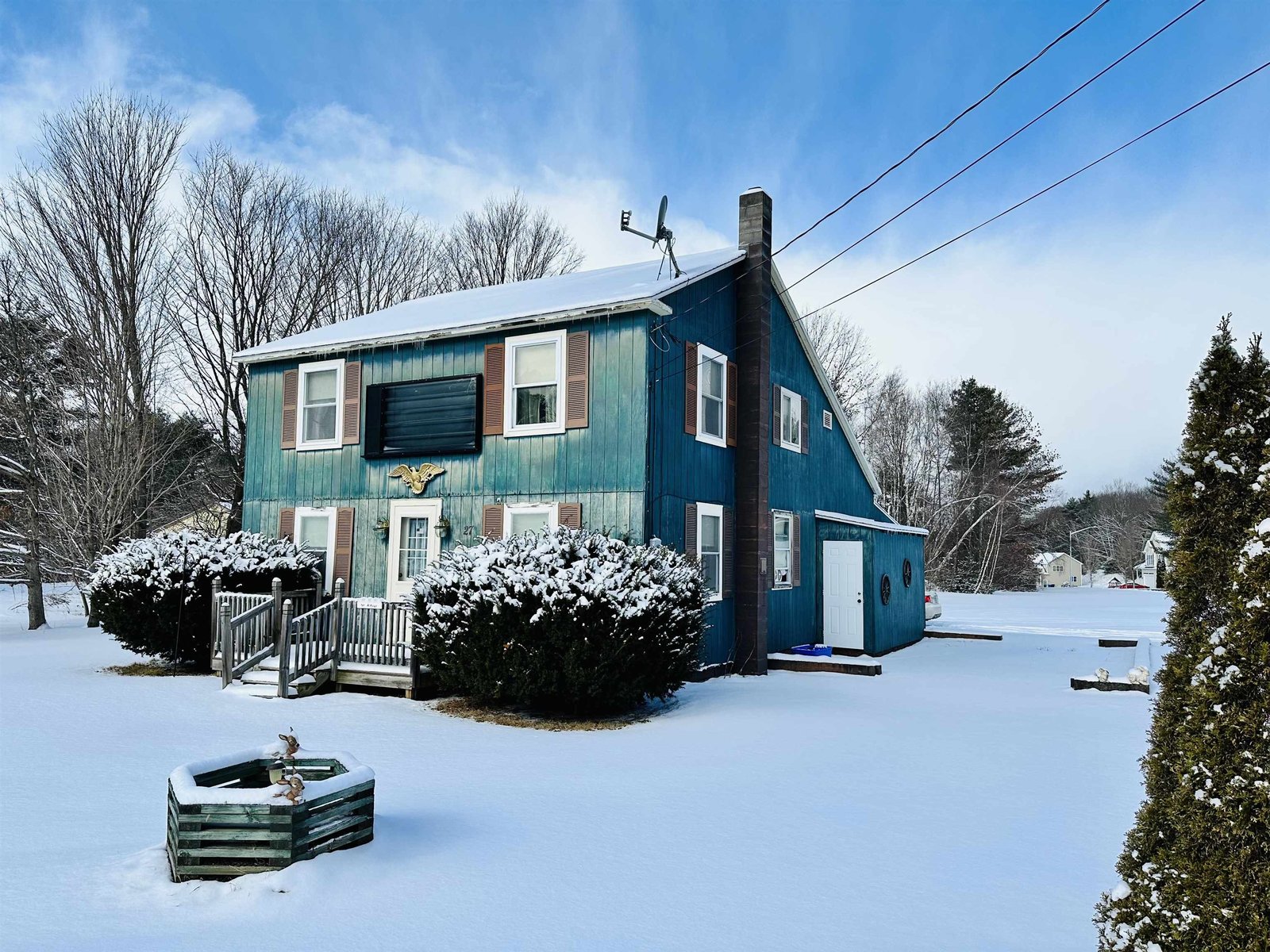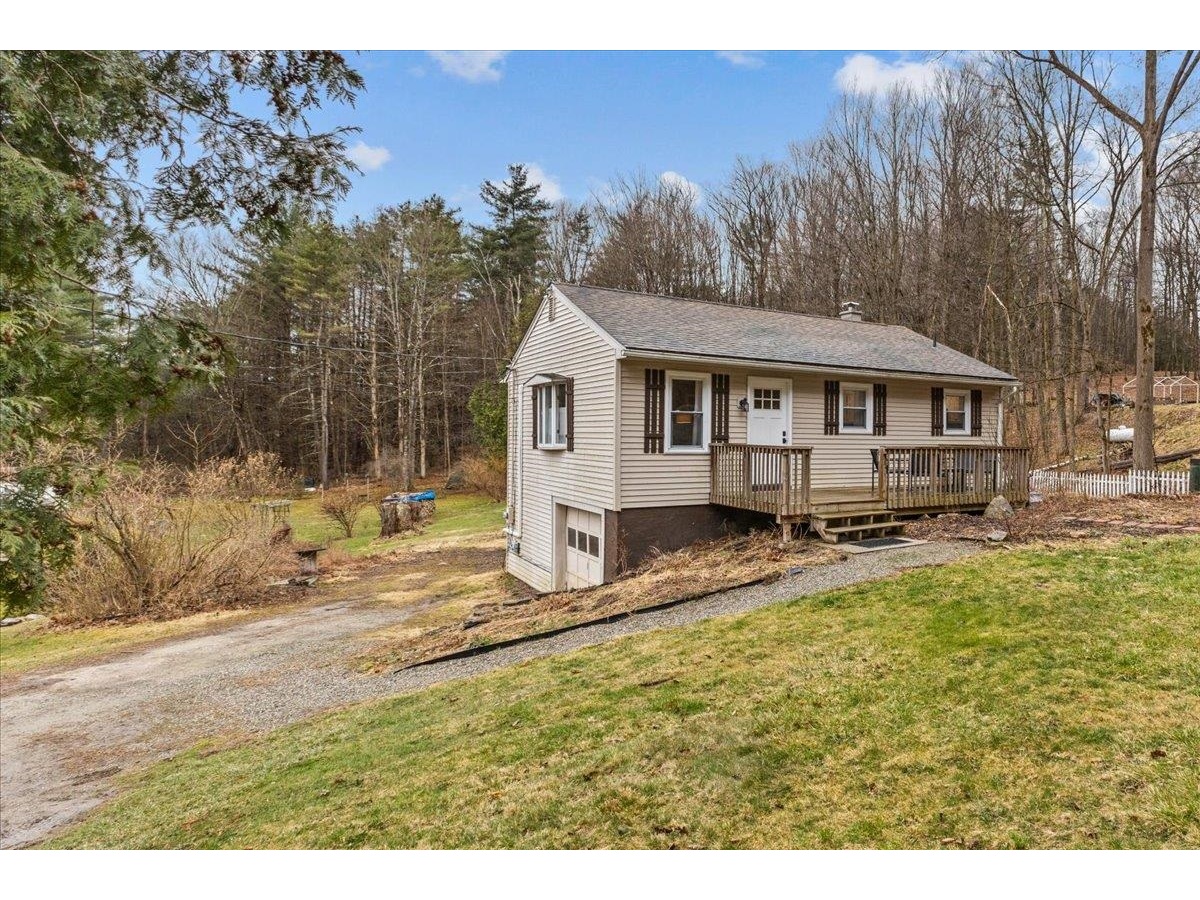Sold Status
$347,000 Sold Price
House Type
2 Beds
1 Baths
1,392 Sqft
Sold By Durant Downsizing
Similar Properties for Sale
Request a Showing or More Info

Call: 802-863-1500
Mortgage Provider
Mortgage Calculator
$
$ Taxes
$ Principal & Interest
$
This calculation is based on a rough estimate. Every person's situation is different. Be sure to consult with a mortgage advisor on your specific needs.
Milton
This raised ranch in a popular Milton neighborhood has seen some nice upgrades in the last year. Nearly everything in the kitchen is new: cabinets, flooring, lighting, range, microwave and dishwasher. The new energy-efficient on-demand hot water heater keeps the showers hot and the bills low. The finished basement features a large family/rec room with stairs to the garage, an office/bonus room with egress window and closet, and a large utility room with a separate storage space attached. Plenty of outdoor space, including a deck off the kitchen, patio area, and flat backyard just waiting to see some gardens flourish. Move-in ready home, with room to put your personal stamp on it. Walk to Bombardier Park; a quick drive to grocery and hardware store, minutes to I-89. †
Property Location
Property Details
| Sold Price $347,000 | Sold Date Dec 15th, 2023 | |
|---|---|---|
| List Price $355,000 | Total Rooms 6 | List Date Oct 20th, 2023 |
| MLS# 4974975 | Lot Size 0.410 Acres | Taxes $3,893 |
| Type House | Stories 2 | Road Frontage |
| Bedrooms 2 | Style Raised Ranch | Water Frontage |
| Full Bathrooms 1 | Finished 1,392 Sqft | Construction No, Existing |
| 3/4 Bathrooms 0 | Above Grade 864 Sqft | Seasonal No |
| Half Bathrooms 0 | Below Grade 528 Sqft | Year Built 1972 |
| 1/4 Bathrooms 0 | Garage Size 1 Car | County Chittenden |
| Interior FeaturesLaundry - Basement |
|---|
| Equipment & AppliancesRefrigerator, Range-Electric, Dishwasher, Microwave, Smoke Detector, CO Detector, Forced Air |
| Kitchen 1st Floor | Living Room 1st Floor | Bedroom 1st Floor |
|---|---|---|
| Bedroom 1st Floor | Rec Room Basement | Office/Study Basement |
| Utility Room Basement |
| ConstructionWood Frame |
|---|
| BasementInterior, Climate Controlled, Storage Space, Partially Finished, Finished, Interior Stairs, Full, Storage Space, Interior Access, Stairs - Basement |
| Exterior FeaturesDeck, Garden Space, Natural Shade, Shed |
| Exterior Vinyl Siding | Disability Features Kitchen w/5 ft Diameter, Bathrm w/tub, Kitchen w/5 Ft. Diameter |
|---|---|
| Foundation Concrete | House Color Green |
| Floors Carpet, Vinyl, Wood | Building Certifications |
| Roof Shingle | HERS Index |
| DirectionsFrom Rt 7, turn on Bombardier Rd, Straight on Hobbs, Right on Griswold Dr, Right on Woodcrest Circle. #71 is .4 mi on Right. |
|---|
| Lot Description, Other, Level |
| Garage & Parking Attached, Direct Entry, Driveway, Garage, Off Street |
| Road Frontage | Water Access |
|---|---|
| Suitable Use | Water Type |
| Driveway Gravel | Water Body |
| Flood Zone Unknown | Zoning Res |
| School District Milton | Middle Milton Jr High School |
|---|---|
| Elementary Milton Elementary School | High Milton Senior High School |
| Heat Fuel Gas-Natural | Excluded |
|---|---|
| Heating/Cool None | Negotiable |
| Sewer Septic | Parcel Access ROW |
| Water Public | ROW for Other Parcel |
| Water Heater Owned, Gas-Natural | Financing |
| Cable Co Xfinity | Documents |
| Electric Circuit Breaker(s) | Tax ID 396-123-10798 |

† The remarks published on this webpage originate from Listed By Jolene Greene of RE/MAX North Professionals via the NNEREN IDX Program and do not represent the views and opinions of Coldwell Banker Hickok & Boardman. Coldwell Banker Hickok & Boardman Realty cannot be held responsible for possible violations of copyright resulting from the posting of any data from the NNEREN IDX Program.

 Back to Search Results
Back to Search Results










