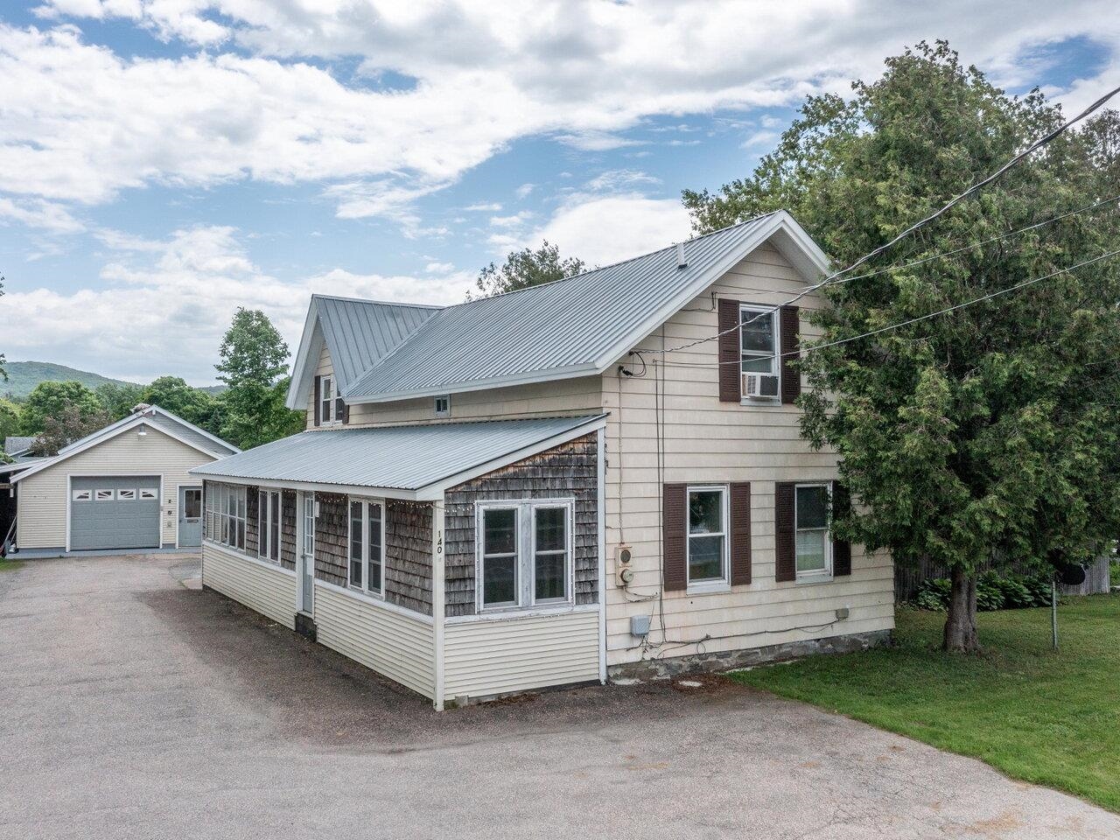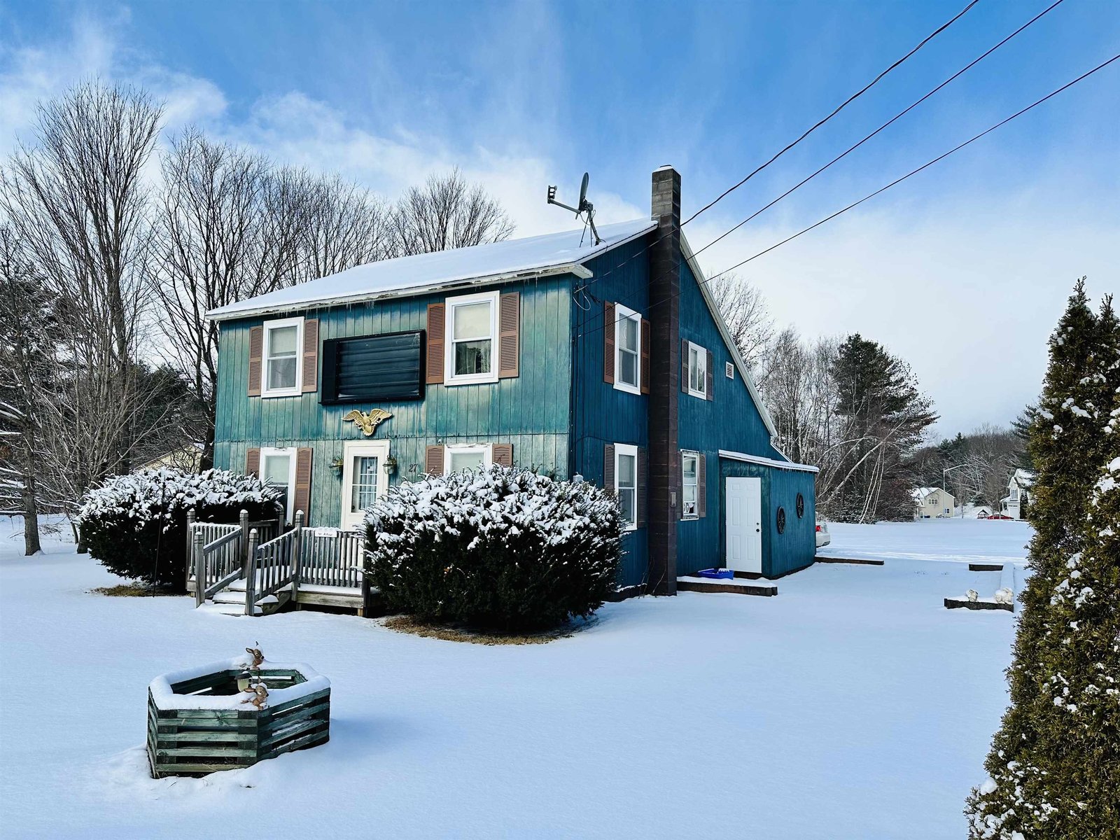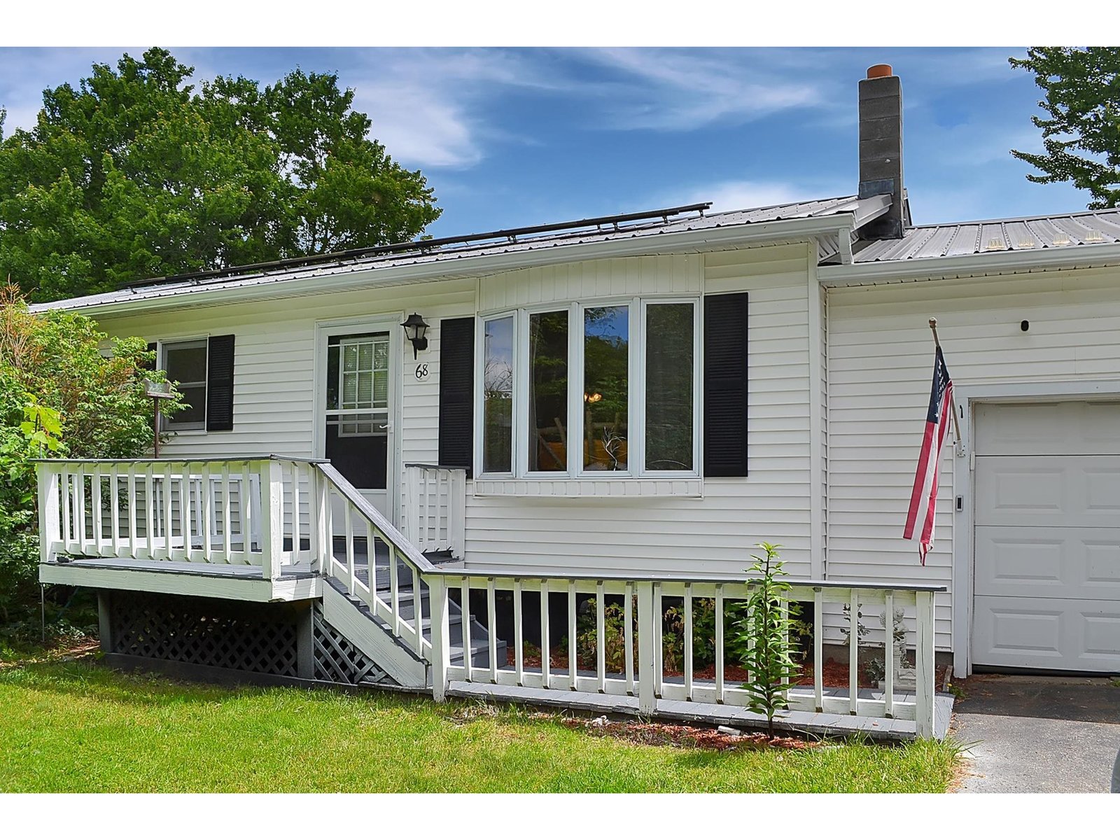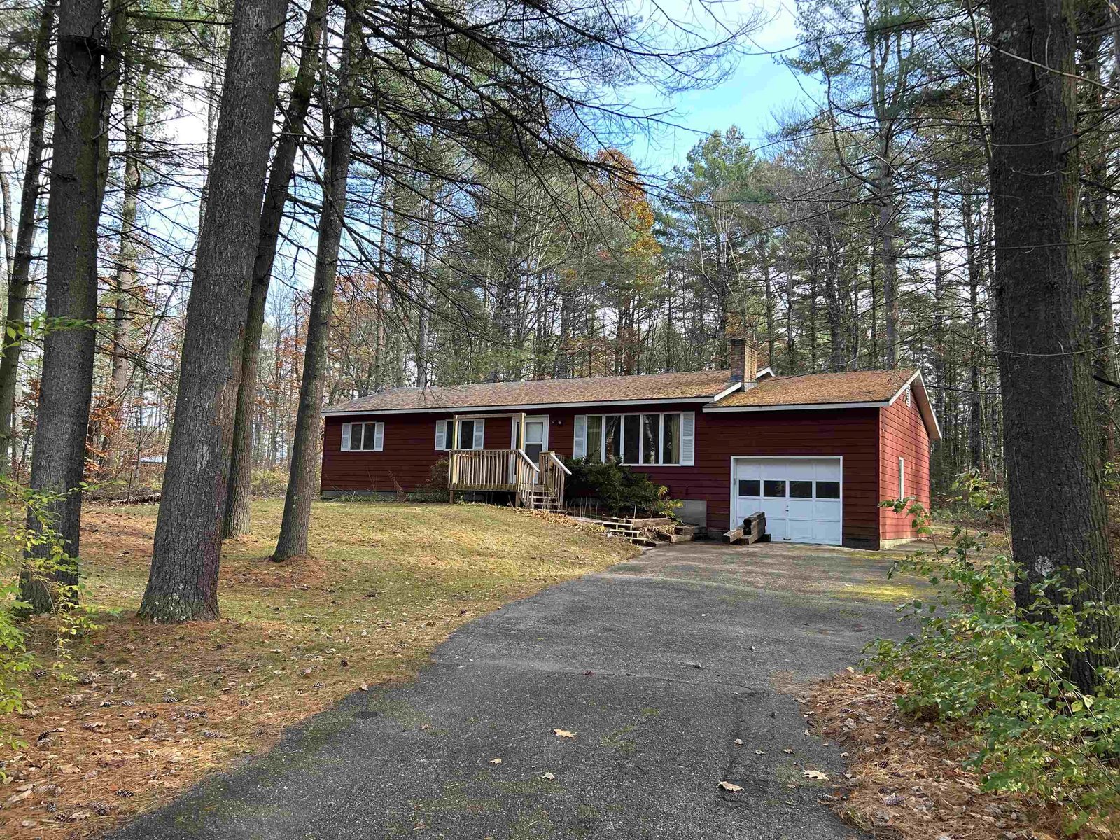Sold Status
$375,000 Sold Price
House Type
3 Beds
2 Baths
1,934 Sqft
Sold By Edie Brodsky of Coldwell Banker Hickok and Boardman
Similar Properties for Sale
Request a Showing or More Info

Call: 802-863-1500
Mortgage Provider
Mortgage Calculator
$
$ Taxes
$ Principal & Interest
$
This calculation is based on a rough estimate. Every person's situation is different. Be sure to consult with a mortgage advisor on your specific needs.
Milton
Looking for the perfect escape from the City? This peaceful Ranch-style home is nestled on a seasonally private 2+ acre lot. Comfortable living space with 3 newly carpeted bedrooms, 1 3/4 updated bathrooms and a spacious living room with BI air conditioner, picture window and wood stove. The applianced kitchen offers sufficient counter space and room for a breakfast-nook or island table. The centrally placed dining room has a new sliding glass door that leads to a back yard paradise and outdoor entertaining on the expansive deck. Bonus features include central vac and a partially finished basement complimented with a den, rec room & family room! The unfinished portion of the basement favorably connects to the garage and offers a blank canvas for extra storage and a work shop area. Desirable area, conveniently located minutes to I-89! †
Property Location
Property Details
| Sold Price $375,000 | Sold Date Dec 21st, 2023 | |
|---|---|---|
| List Price $374,500 | Total Rooms 9 | List Date Nov 10th, 2023 |
| MLS# 4977535 | Lot Size 2.100 Acres | Taxes $4,996 |
| Type House | Stories 1 | Road Frontage 225 |
| Bedrooms 3 | Style Ranch | Water Frontage |
| Full Bathrooms 1 | Finished 1,934 Sqft | Construction No, Existing |
| 3/4 Bathrooms 1 | Above Grade 1,248 Sqft | Seasonal No |
| Half Bathrooms 0 | Below Grade 686 Sqft | Year Built 1977 |
| 1/4 Bathrooms 0 | Garage Size 1 Car | County Chittenden |
| Interior FeaturesCentral Vacuum, Dining Area, Draperies, Hearth, Laundry Hook-ups, Primary BR w/ BA, Wood Stove Hook-up |
|---|
| Equipment & AppliancesRefrigerator, Range-Electric, Dishwasher, CO Detector, Smoke Detector, Smoke Detector, Stove-Wood |
| Living Room 21.1 x 13.7, 1st Floor | Kitchen 9.10 x 11.3, 1st Floor | Dining Room 11.2 x 11.1, 1st Floor |
|---|---|---|
| Bedroom with Bath 11 x 13.3, 1st Floor | Bedroom 11.10 x 11.8 w/jog, 1st Floor | Bedroom 9.9 x 11.3, 1st Floor |
| Bonus Room 11.8 x 15.11, Basement | Office/Study 11.7 x 9.2, Basement | Family Room 11.4 x 20.7, Basement |
| Utility Room 24.9 x 17.9 w/jog unfinished, Basement |
| ConstructionWood Frame |
|---|
| BasementInterior, Storage Space, Partially Finished, Interior Stairs, Exterior Stairs, Full, Storage Space, Exterior Access |
| Exterior FeaturesDeck |
| Exterior Wood Siding | Disability Features |
|---|---|
| Foundation Concrete, Block | House Color Red cedar |
| Floors Vinyl, Carpet, Laminate | Building Certifications |
| Roof Shingle-Asphalt | HERS Index |
| DirectionsI-89 to exit 17, turn onto US-2 W, towards Islands, for 0.6 miles, then turn right onto Jasper Mine Rd for 0.4 miles, turn right onto Mayo Rd for 0.4 miles, continue on to W Milton Rd for 0.4 miles, property on right. |
|---|
| Lot Description, Wooded, Wooded |
| Garage & Parking Attached, |
| Road Frontage 225 | Water Access |
|---|---|
| Suitable Use | Water Type |
| Driveway Paved | Water Body |
| Flood Zone No | Zoning Residential |
| School District Milton | Middle Milton Jr High School |
|---|---|
| Elementary Milton Elementary School | High Milton Senior High School |
| Heat Fuel Oil | Excluded |
|---|---|
| Heating/Cool None, Baseboard | Negotiable |
| Sewer Septic, Grey Water | Parcel Access ROW |
| Water Shared, Drilled Well | ROW for Other Parcel |
| Water Heater Tank, Off Boiler | Financing |
| Cable Co Comcast | Documents Plot Plan, Deed |
| Electric 100 Amp, Circuit Breaker(s) | Tax ID 396-123-11418 |

† The remarks published on this webpage originate from Listed By Renee Paulman of All Star Realty via the NNEREN IDX Program and do not represent the views and opinions of Coldwell Banker Hickok & Boardman. Coldwell Banker Hickok & Boardman Realty cannot be held responsible for possible violations of copyright resulting from the posting of any data from the NNEREN IDX Program.

 Back to Search Results
Back to Search Results










