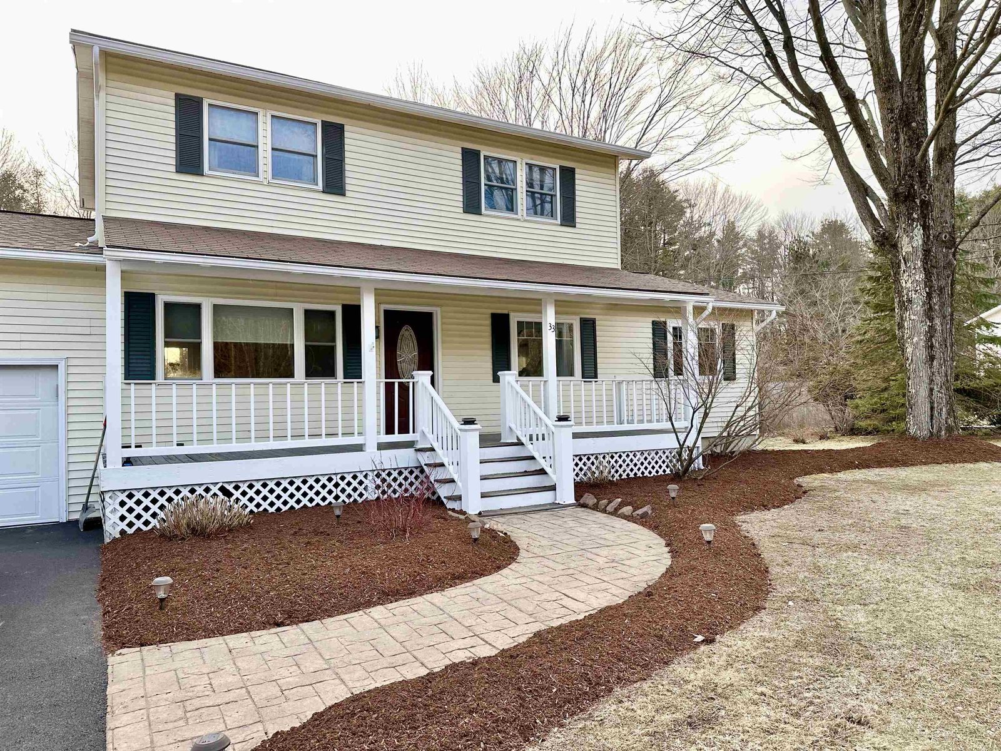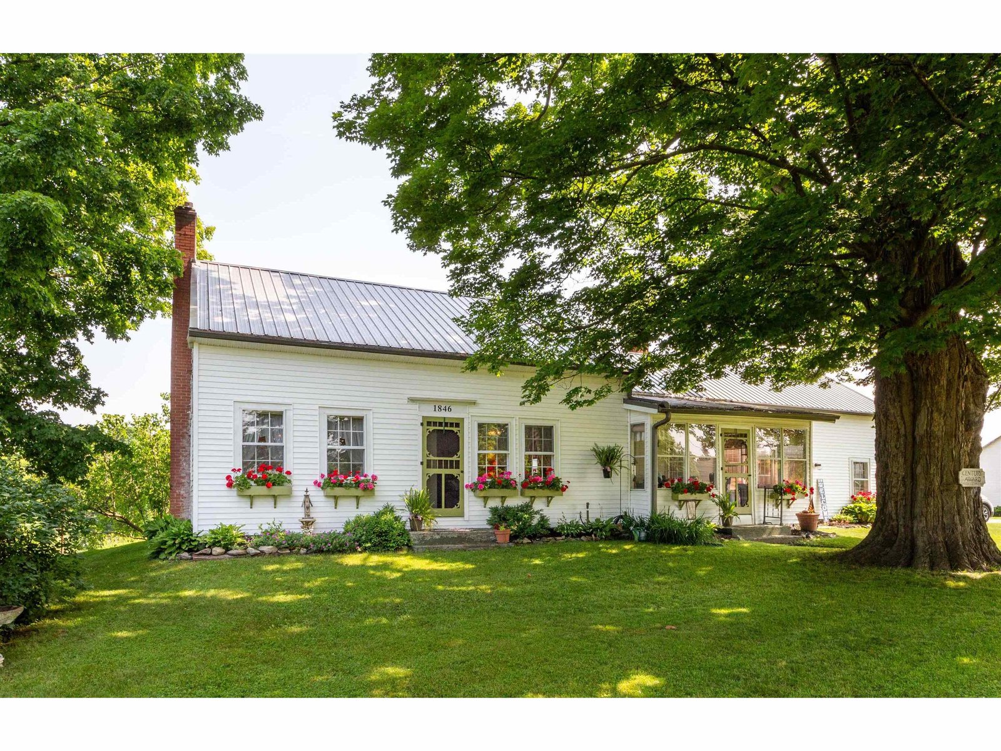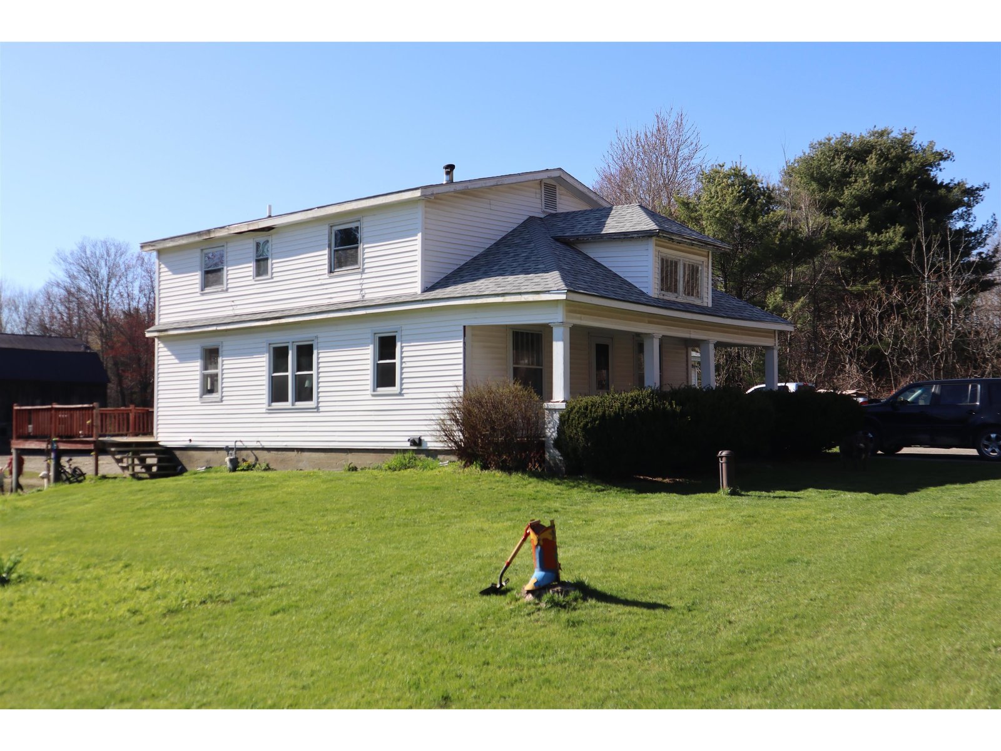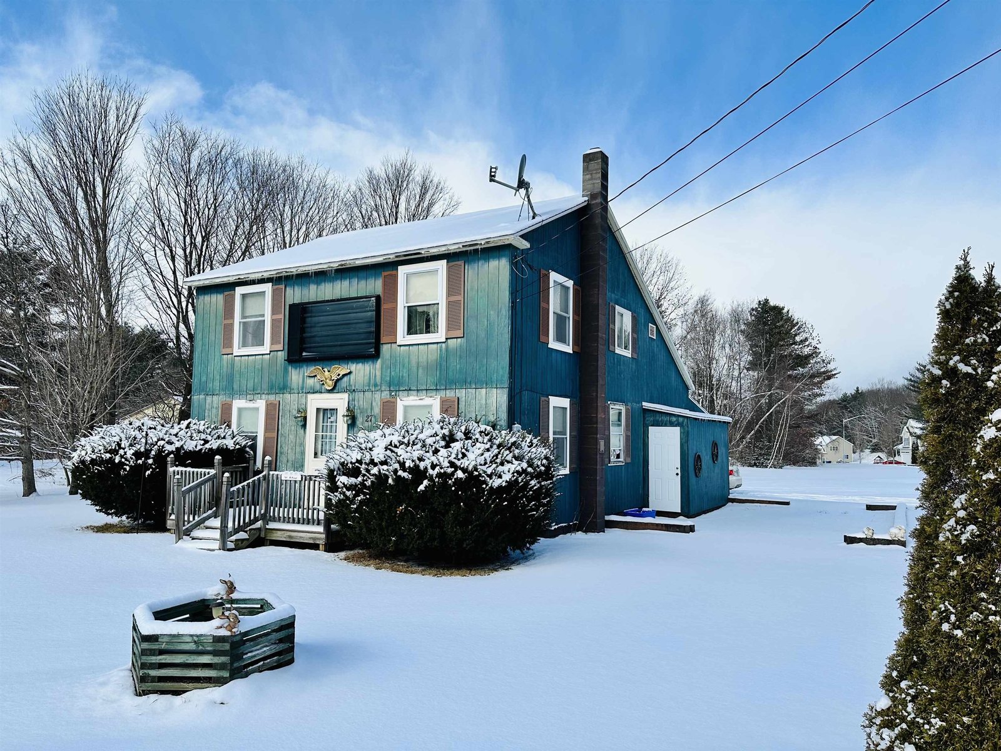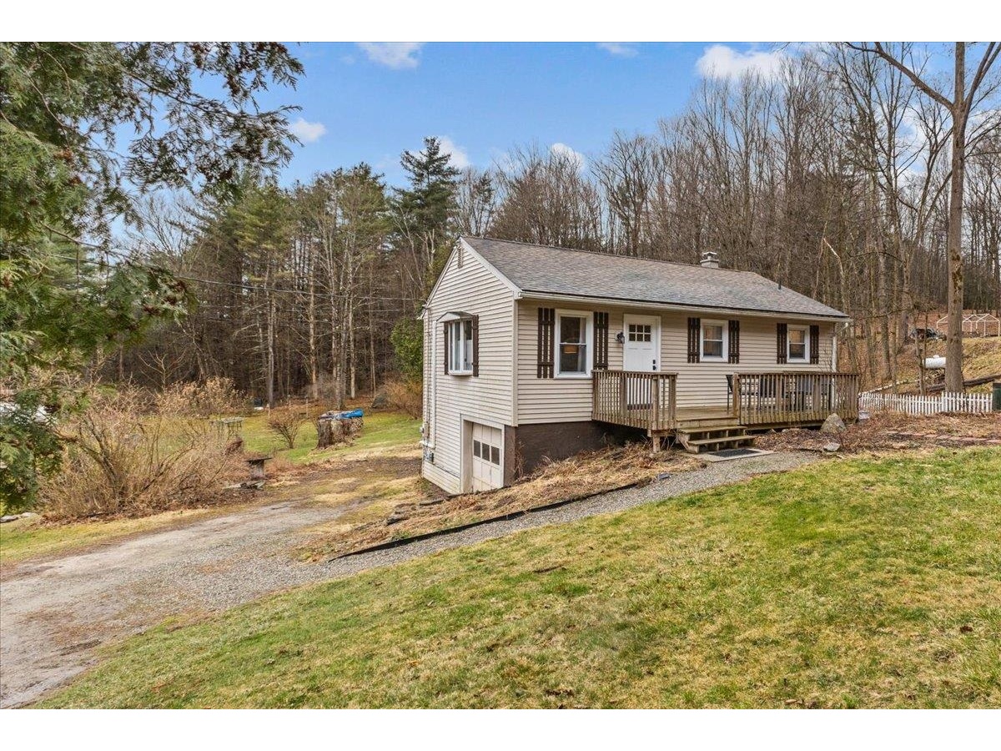Sold Status
$450,000 Sold Price
House Type
4 Beds
2 Baths
2,690 Sqft
Sold By Vermont Real Estate Company
Similar Properties for Sale
Request a Showing or More Info

Call: 802-863-1500
Mortgage Provider
Mortgage Calculator
$
$ Taxes
$ Principal & Interest
$
This calculation is based on a rough estimate. Every person's situation is different. Be sure to consult with a mortgage advisor on your specific needs.
Milton
Enjoy the many unique features and updates found in this 4-bedroom home in a great neighborhood! Beautifully updated and spacious kitchen with granite counter tops, dark wood cabinets, a walk-in pantry, and bar height island make mealtime prep a breeze! Just off of the kitchen, step out onto the upper deck with screened in sitting area with additional surrounding deck space, perfect for entertaining friends and family! Other features include an extra large primary bedroom with ceiling fans and another large bedroom on the second level. Two additional bedrooms on the first level, and plenty of indoor storage space. The walkout basement offers some unique features with a workshop, laundry area and a large, finished space great for a home office or family room. You will find new newly installed carpeting up the stairs and in the hallway and each bedroom. Summers in this home will be nothing short of amazing with so much outdoor space for relaxing, gardening, and entertaining. †
Property Location
Property Details
| Sold Price $450,000 | Sold Date Jan 22nd, 2024 | |
|---|---|---|
| List Price $450,000 | Total Rooms 7 | List Date Dec 19th, 2023 |
| MLS# 4980514 | Lot Size 0.460 Acres | Taxes $6,163 |
| Type House | Stories 2 | Road Frontage 100 |
| Bedrooms 4 | Style Cape | Water Frontage |
| Full Bathrooms 2 | Finished 2,690 Sqft | Construction No, Existing |
| 3/4 Bathrooms 0 | Above Grade 2,090 Sqft | Seasonal No |
| Half Bathrooms 0 | Below Grade 600 Sqft | Year Built 1984 |
| 1/4 Bathrooms 0 | Garage Size 1 Car | County Chittenden |
| Interior FeaturesCeiling Fan, Kitchen Island, Kitchen/Dining, Laundry - Basement |
|---|
| Equipment & AppliancesRefrigerator, Range-Gas, Dishwasher, Washer, Microwave, Dryer, Exhaust Fan, Mini Split, Smoke Detector, CO Detector |
| Living Room 19'8 x 14'8, 1st Floor | Dining Room 11'3 x 9', 1st Floor | Kitchen 20' x 14'3, 1st Floor |
|---|---|---|
| Bedroom 13'1 x 11'3, 1st Floor | Bedroom 11'3 x 11'3, 1st Floor | Bedroom 18'5 x 16'4, 2nd Floor |
| Bedroom 18'5 x 12'8, 2nd Floor | Bonus Room 17'3 x 13'3, 2nd Floor |
| ConstructionWood Frame |
|---|
| BasementWalkout, Concrete, Storage Space, Partially Finished, Interior Stairs, Walkout, Interior Access, Exterior Access |
| Exterior FeaturesNatural Shade, Porch, Porch - Screened, Window Screens, Windows - Double Pane |
| Exterior Vinyl | Disability Features |
|---|---|
| Foundation Concrete | House Color |
| Floors Carpet, Laminate, Vinyl Plank | Building Certifications |
| Roof Shingle-Asphalt | HERS Index |
| DirectionsHobbs Rd, right on Griswold, left on Woodcrest, straight into Pinewood Ln, go to the end, Right onto Beaver Brook Rd. |
|---|
| Lot DescriptionNo, Landscaped |
| Garage & Parking Attached, Auto Open, Direct Entry, Driveway |
| Road Frontage 100 | Water Access |
|---|---|
| Suitable Use | Water Type |
| Driveway Paved | Water Body |
| Flood Zone Unknown | Zoning Residential |
| School District Milton Town | Middle Milton Jr High School |
|---|---|
| Elementary Milton Elementary School | High Milton Senior High School |
| Heat Fuel Gas-Natural | Excluded |
|---|---|
| Heating/Cool Hot Water, Baseboard | Negotiable |
| Sewer 1000 Gallon, Leach Field, Concrete | Parcel Access ROW Unknown |
| Water Public | ROW for Other Parcel |
| Water Heater Owned, Gas-Natural | Financing |
| Cable Co Xfinity | Documents Deed |
| Electric Circuit Breaker(s) | Tax ID 396-123-11006 |

† The remarks published on this webpage originate from Listed By Sarah Wright of Berkshire Hathaway HomeServices Vermont Realty Gro via the NNEREN IDX Program and do not represent the views and opinions of Coldwell Banker Hickok & Boardman. Coldwell Banker Hickok & Boardman Realty cannot be held responsible for possible violations of copyright resulting from the posting of any data from the NNEREN IDX Program.

 Back to Search Results
Back to Search Results