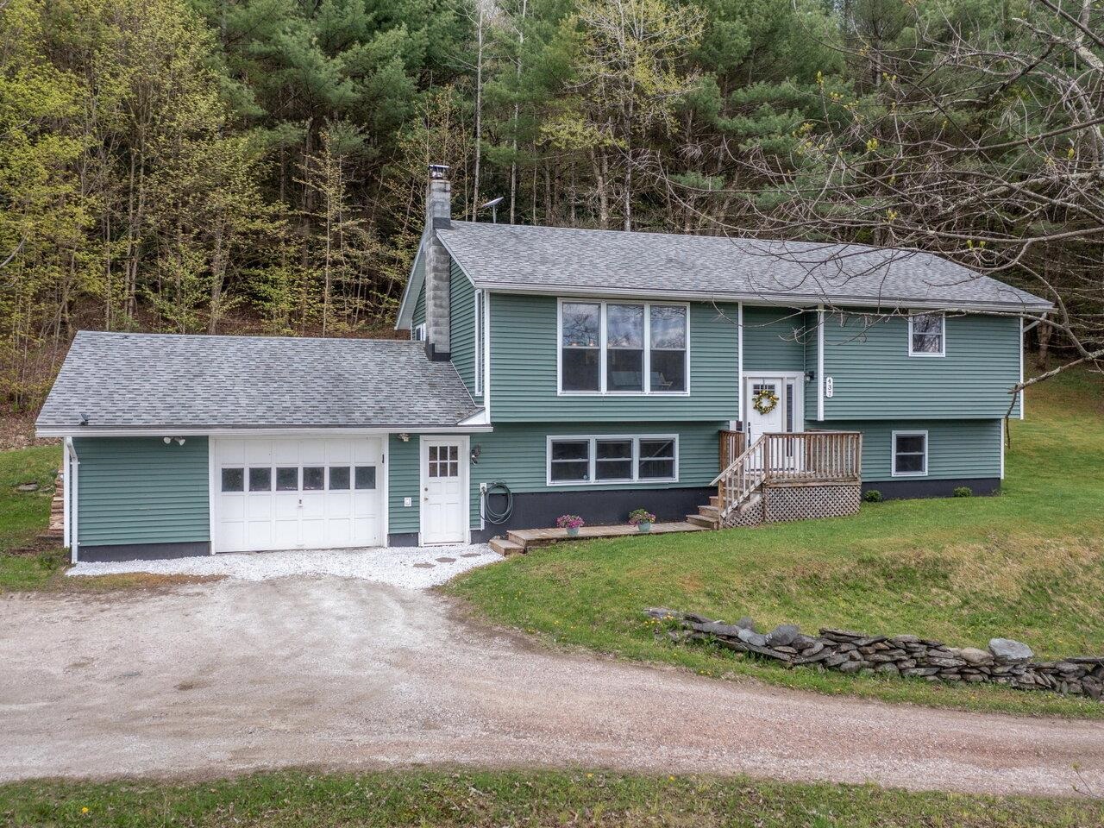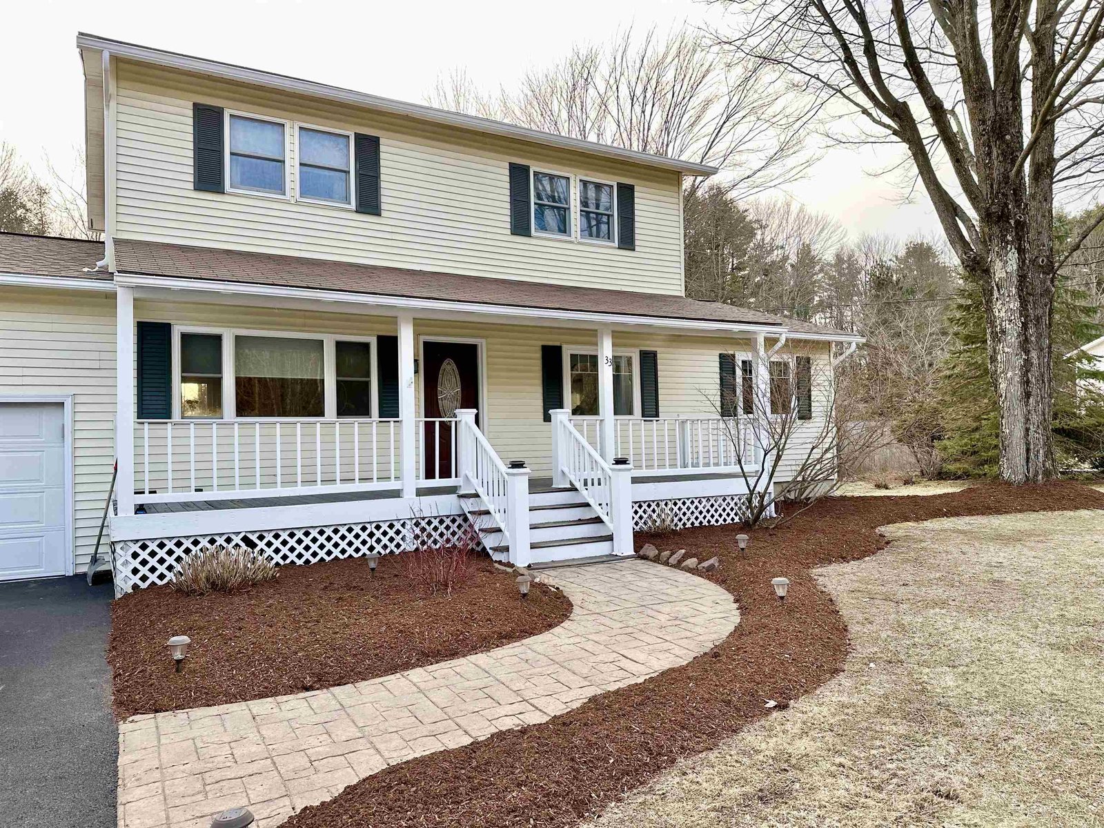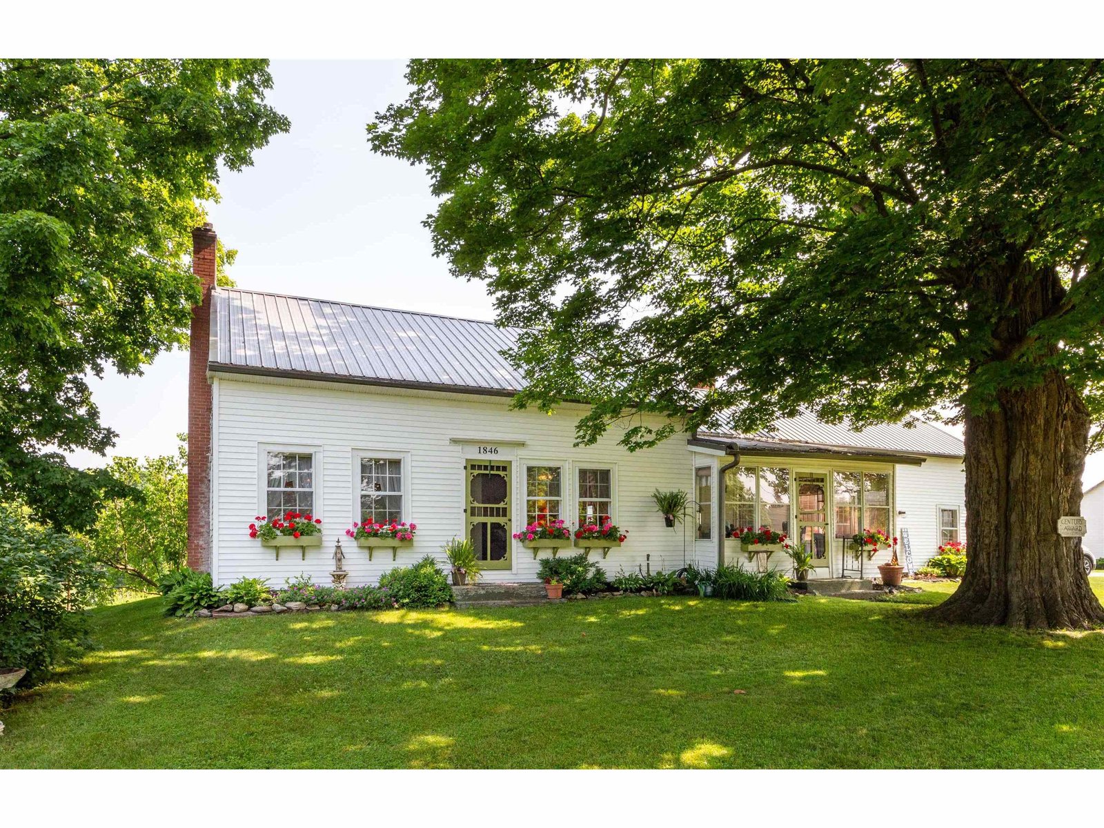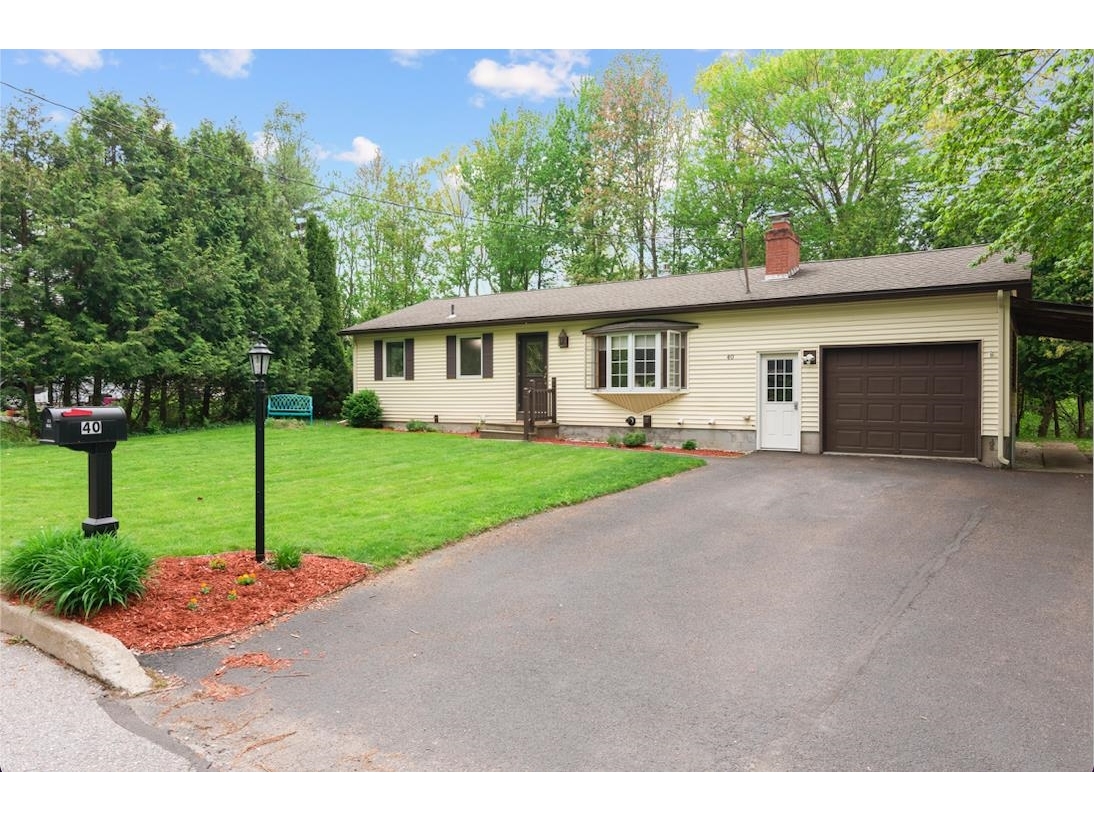Sold Status
$459,000 Sold Price
House Type
3 Beds
3 Baths
2,520 Sqft
Sold By KW Vermont
Similar Properties for Sale
Request a Showing or More Info

Call: 802-863-1500
Mortgage Provider
Mortgage Calculator
$
$ Taxes
$ Principal & Interest
$
This calculation is based on a rough estimate. Every person's situation is different. Be sure to consult with a mortgage advisor on your specific needs.
Milton
Rollin Irish Road is an ideal country setting although within minutes of Milton town center, and within 25 minutes of Burlington. The property is secluded on 10+ acres for total privacy and your own private woods playground. Plenty of big sun for open yard and plentiful gardening. A large detached 3 bay outbuilding offers tremendous opportunity for hobbyists, recreational equipment, storage or whatever other needs there may be. A 3 season covered porch right off the kitchen is cool and a perfect opportunity to peacefully relax. Adjacent to the kitchen is a convenient dining area. The house offers 3 bedrooms, with 2 baths on the main floor and 1 full bath, laundry room and additional multi-purpose rooms on the lower level. A gas fireplace on the main floor adds nice ambiance and a lower level gas stove in addition to baseboard for additional heating keeping all the rooms nice and toasty throughout the Vermont winter. Enjoy the beautiful ride to Rollin Irish during one of the most beautiful times of the year. †
Property Location
Property Details
| Sold Price $459,000 | Sold Date Dec 4th, 2023 | |
|---|---|---|
| List Price $459,000 | Total Rooms 5 | List Date Oct 9th, 2023 |
| MLS# 4973382 | Lot Size 10.200 Acres | Taxes $7,719 |
| Type House | Stories 1 | Road Frontage 330 |
| Bedrooms 3 | Style Ranch | Water Frontage |
| Full Bathrooms 3 | Finished 2,520 Sqft | Construction No, Existing |
| 3/4 Bathrooms 0 | Above Grade 1,344 Sqft | Seasonal No |
| Half Bathrooms 0 | Below Grade 1,176 Sqft | Year Built 1975 |
| 1/4 Bathrooms 0 | Garage Size 3 Car | County Chittenden |
| Interior FeaturesLiving/Dining, Laundry - Basement |
|---|
| Equipment & AppliancesRefrigerator, Range-Gas, Dishwasher, Dryer, Washer - Energy Star, CO Detector, Smoke Detector, Stove-Gas |
| Kitchen 27.9 x 13.7, 1st Floor | Living Room 18.5 x 27.6, 1st Floor | Primary Bedroom 13.7 x 18, 1st Floor |
|---|---|---|
| Bedroom 15.6 x 12, 1st Floor | Bedroom 11.5 x 12, 1st Floor | Other 24.6 x 18.3, Basement |
| Other 13.9 x 13, Basement | Other 13.2 x 11.6, Basement | Other 20.8 x 17, Basement |
| ConstructionWood Frame |
|---|
| BasementInterior, Full, Finished |
| Exterior FeaturesGarden Space, Outbuilding, Porch - Enclosed |
| Exterior Vinyl | Disability Features |
|---|---|
| Foundation Poured Concrete | House Color White |
| Floors Vinyl, Carpet | Building Certifications |
| Roof Shingle | HERS Index |
| DirectionsFrom Rt. 7, Right on Bombardier Rd, continue on Hobbs, Right on McMullen, continue straight on Duffy Road, follow around to Left on Rollin Irish Road. Property on Left. |
|---|
| Lot DescriptionYes, Sloping, Country Setting, Rural Setting |
| Garage & Parking Detached, Heated, Driveway, Garage |
| Road Frontage 330 | Water Access |
|---|---|
| Suitable Use | Water Type |
| Driveway Dirt | Water Body |
| Flood Zone No | Zoning Residential |
| School District Milton Town | Middle Milton Jr High School |
|---|---|
| Elementary Milton Elementary School | High Milton Senior High School |
| Heat Fuel Oil | Excluded |
|---|---|
| Heating/Cool None, Baseboard | Negotiable |
| Sewer Septic | Parcel Access ROW No |
| Water Drilled Well | ROW for Other Parcel |
| Water Heater Owned | Financing |
| Cable Co Direct TV | Documents Property Disclosure, Plot Plan, Deed, Tax Map |
| Electric Circuit Breaker(s) | Tax ID 396-123-12984 |

† The remarks published on this webpage originate from Listed By Jana Granzella of Four Seasons Sotheby\'s Int\'l Realty via the NNEREN IDX Program and do not represent the views and opinions of Coldwell Banker Hickok & Boardman. Coldwell Banker Hickok & Boardman Realty cannot be held responsible for possible violations of copyright resulting from the posting of any data from the NNEREN IDX Program.

 Back to Search Results
Back to Search Results










