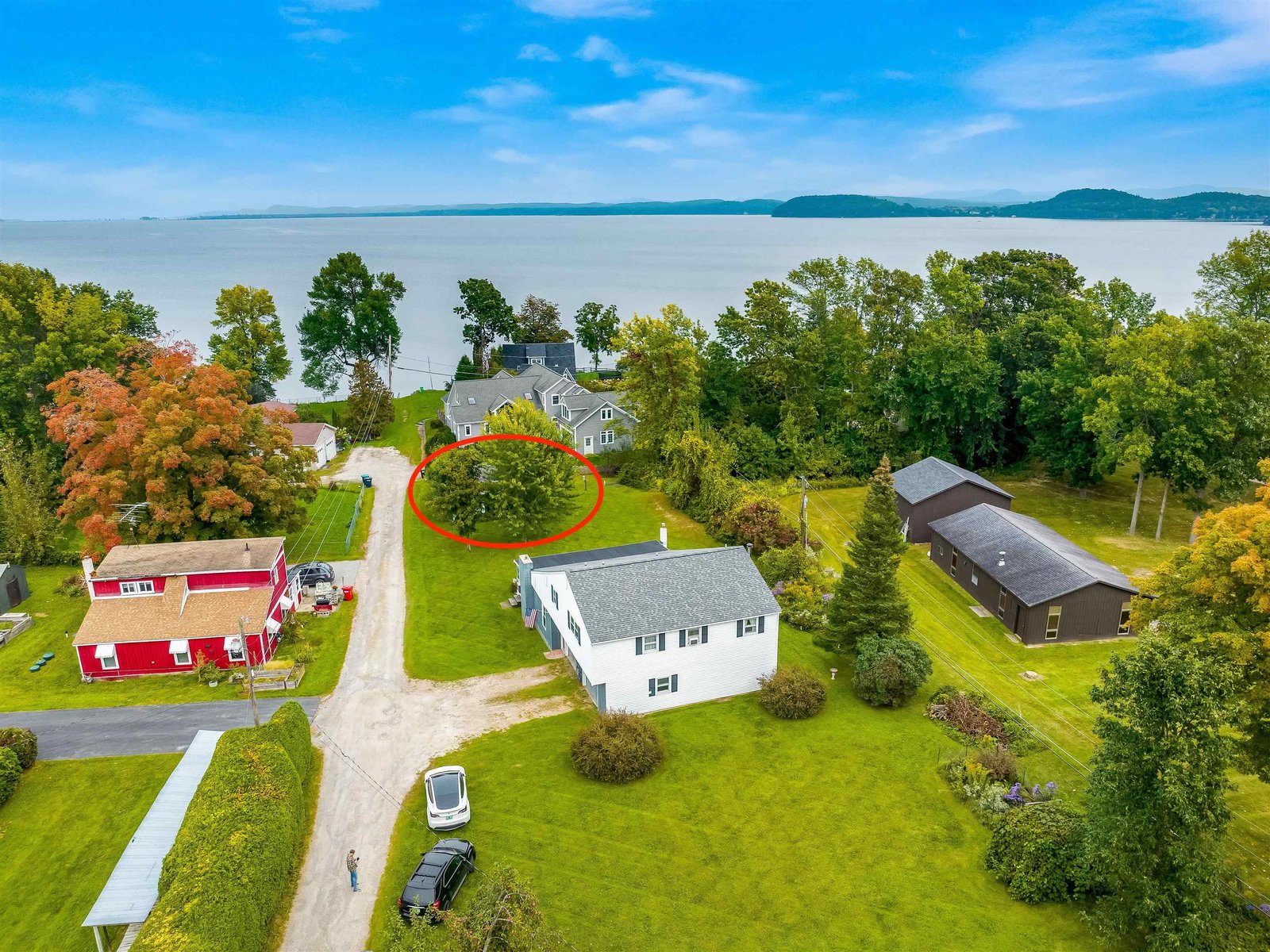Sold Status
$236,000 Sold Price
House Type
3 Beds
2 Baths
1,220 Sqft
Sold By
Similar Properties for Sale
Request a Showing or More Info

Call: 802-863-1500
Mortgage Provider
Mortgage Calculator
$
$ Taxes
$ Principal & Interest
$
This calculation is based on a rough estimate. Every person's situation is different. Be sure to consult with a mortgage advisor on your specific needs.
Milton
Come look at this wonderfully cared for 3 bedroom home. There is nothing to do but move your furniture in! Enjoy country living just minutes from town. An added family room includes cathedral ceilings, a gas stove and windows on 3 sides. Take your morning coffee out and enjoy the warmth of the gas stove all while watching the outside wildlife. You can clearly see that taking care of the integrity of their home has been most important. The owners have made many improvements which include new vinyl siding, a standing seam metal roof, covered seamless gutters and a paved driveway. Other improvements include added ½ bath, insulated shades, updated faucets, fresh paint, kitchen hardware, and 21 inches of insulation. Well maintained yard with new shrubbery and 2 cedar raised garden beds. Pull into the attached garage and say goodbye to clearing off your car this winter. †
Property Location
Property Details
| Sold Price $236,000 | Sold Date Apr 29th, 2015 | |
|---|---|---|
| List Price $245,000 | Total Rooms 5 | List Date Nov 10th, 2014 |
| MLS# 4393034 | Lot Size 1.430 Acres | Taxes $4,422 |
| Type House | Stories 1 | Road Frontage |
| Bedrooms 3 | Style Raised Ranch | Water Frontage |
| Full Bathrooms 1 | Finished 1,220 Sqft | Construction Existing |
| 3/4 Bathrooms 0 | Above Grade 1,220 Sqft | Seasonal No |
| Half Bathrooms 1 | Below Grade 0 Sqft | Year Built 1994 |
| 1/4 Bathrooms | Garage Size 2 Car | County Chittenden |
| Interior FeaturesKitchen, Living Room, Smoke Det-Hdwired w/Batt, Kitchen/Dining, Blinds, Dining Area, Cathedral Ceilings, Attic, Laundry Hook-ups, Gas Heat Stove, Cable, Cable Internet |
|---|
| Equipment & AppliancesRefrigerator, Microwave, Dishwasher, Range-Gas, CO Detector, Smoke Detector, Window Treatment, Gas Heat Stove |
| Primary Bedroom 11'5"x11'8" 1st Floor | 2nd Bedroom 13'2"x8'4" 1st Floor | 3rd Bedroom 11'6"x8' 1st Floor |
|---|---|---|
| Living Room 13'1"x15'11" | Kitchen 11'6"x16'3" | Family Room 11'5"x15' 1st Floor |
| Full Bath 1st Floor |
| ConstructionExisting |
|---|
| BasementInterior, Interior Stairs, Storage Space, Finished |
| Exterior FeaturesShed, Window Screens, Deck |
| Exterior Vinyl | Disability Features |
|---|---|
| Foundation Concrete | House Color |
| Floors Vinyl, Carpet | Building Certifications |
| Roof Standing Seam | HERS Index |
| DirectionsFrom Route 7 North, turn left onto Lake Rd, 1st left on to Poor Farm Rd, 1.5 miles then turn right onto Walker Drive, home at the end of street. |
|---|
| Lot DescriptionWooded Setting, Wooded, Cul-De-Sac |
| Garage & Parking Under, 2 Parking Spaces |
| Road Frontage | Water Access |
|---|---|
| Suitable Use | Water Type |
| Driveway Paved | Water Body |
| Flood Zone Unknown | Zoning Village |
| School District Milton | Middle Milton Jr High School |
|---|---|
| Elementary Milton Elementary School | High Milton Senior High School |
| Heat Fuel Gas-LP/Bottle | Excluded Washer and Dryer do not stay |
|---|---|
| Heating/Cool Baseboard | Negotiable |
| Sewer Septic, Leach Field | Parcel Access ROW |
| Water Drilled Well | ROW for Other Parcel |
| Water Heater Off Boiler | Financing |
| Cable Co Comcast | Documents Deed, Property Disclosure |
| Electric 100 Amp, Circuit Breaker(s) | Tax ID 396-123-11206 |

† The remarks published on this webpage originate from Listed By Adam Hammond of KW Vermont via the NNEREN IDX Program and do not represent the views and opinions of Coldwell Banker Hickok & Boardman. Coldwell Banker Hickok & Boardman Realty cannot be held responsible for possible violations of copyright resulting from the posting of any data from the NNEREN IDX Program.

 Back to Search Results
Back to Search Results










