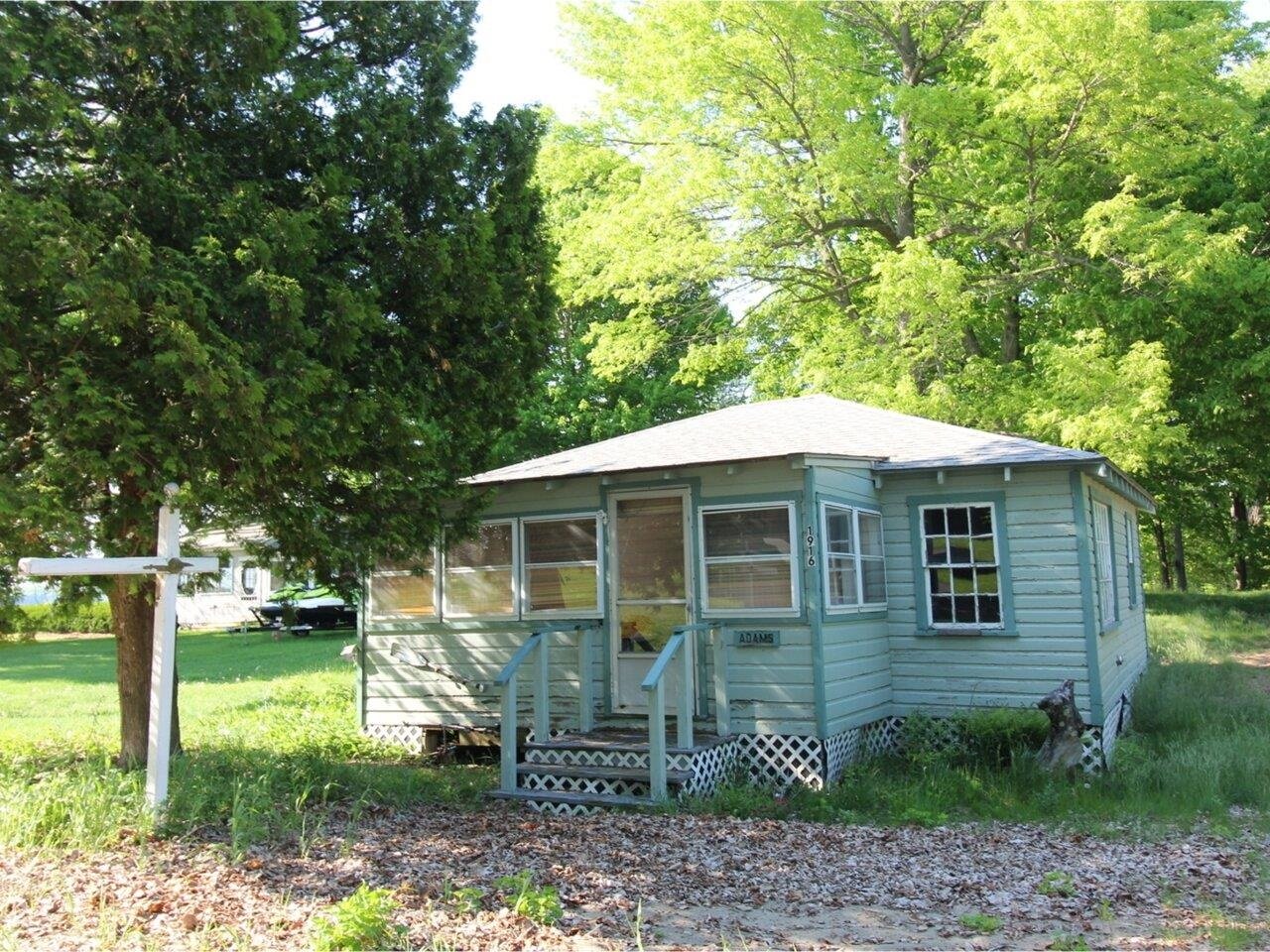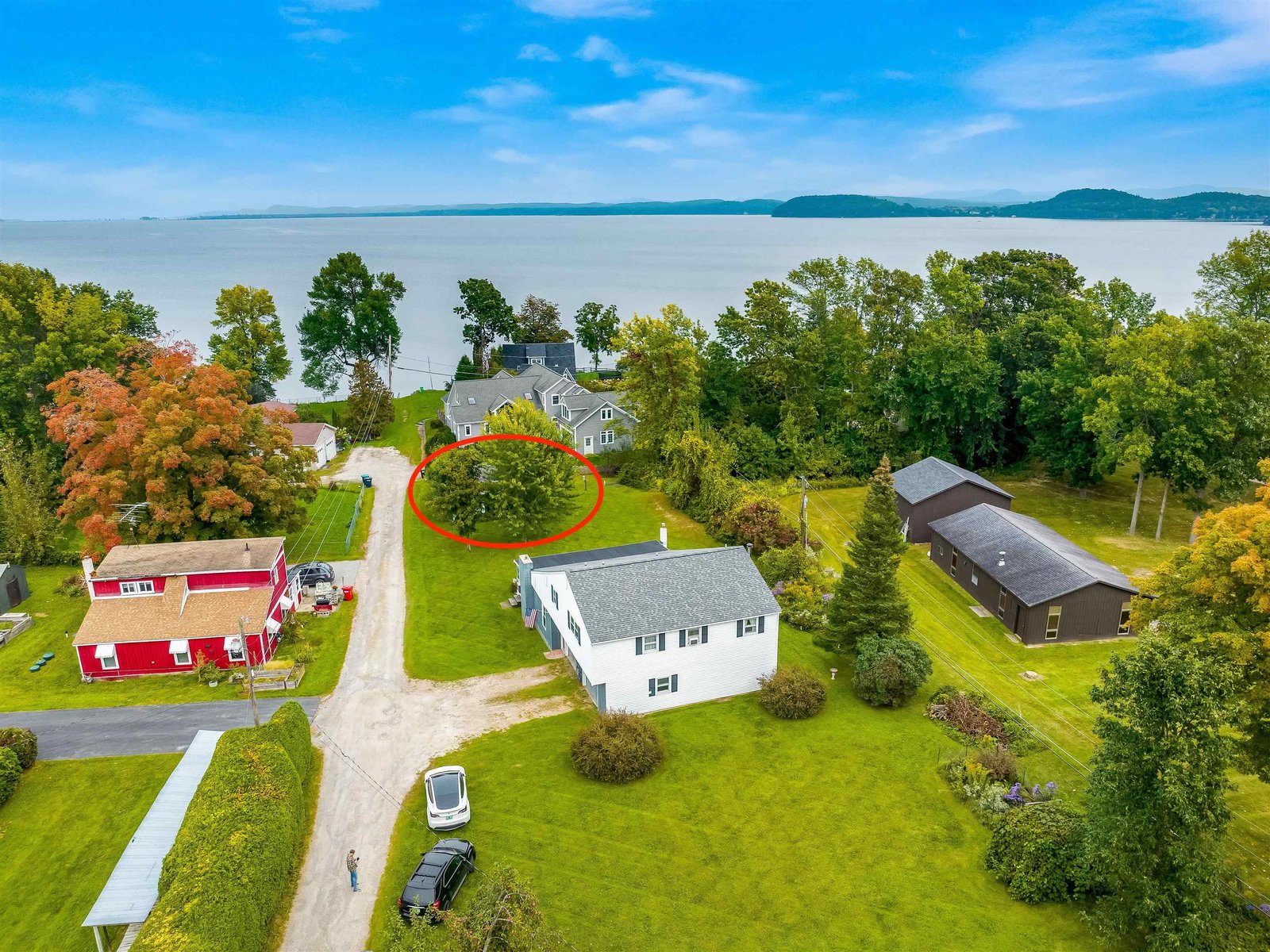Sold Status
$272,000 Sold Price
House Type
3 Beds
4 Baths
2,368 Sqft
Sold By Flex Realty
Similar Properties for Sale
Request a Showing or More Info

Call: 802-863-1500
Mortgage Provider
Mortgage Calculator
$
$ Taxes
$ Principal & Interest
$
This calculation is based on a rough estimate. Every person's situation is different. Be sure to consult with a mortgage advisor on your specific needs.
Milton
Great find in Milton! This colonial has a lot to offer, including an updated kitchen with gorgeous cabinets and thoughtfully designed tile floors. A wood stove and bay window add cozy touches to the living room, which features laminate floors that flow into the dining room. Upstairs you’ll find a master bedroom with a bath, and the added convenience of a second floor laundry space. The basement has great space for a family room, and a second kitchen, along with an office and bathroom. Added to these features is an attached two-car garage, and a wide-open level yard that sits on a full acre of space. Extra storage can be found in the backyard shed, while the charm of a pond and fenced yard complete the full list of features. Located just north of the Colchester line, this property has easy access to I-89.Don't miss out! †
Property Location
Property Details
| Sold Price $272,000 | Sold Date May 31st, 2017 | |
|---|---|---|
| List Price $257,500 | Total Rooms 12 | List Date Apr 18th, 2017 |
| MLS# 4627844 | Lot Size 1.000 Acres | Taxes $4,962 |
| Type House | Stories 2 | Road Frontage 200 |
| Bedrooms 3 | Style Colonial | Water Frontage |
| Full Bathrooms 3 | Finished 2,368 Sqft | Construction No, Existing |
| 3/4 Bathrooms 0 | Above Grade 1,600 Sqft | Seasonal No |
| Half Bathrooms 1 | Below Grade 768 Sqft | Year Built 1971 |
| 1/4 Bathrooms 0 | Garage Size 2 Car | County Chittenden |
| Interior FeaturesCeiling Fan |
|---|
| Equipment & AppliancesWasher, Dishwasher, Disposal, Microwave, Dryer, Refrigerator, Stove - Electric, Dehumidifier |
| Kitchen/Dining 20.2x10, 1st Floor | Dining Room 10.5x11, 1st Floor | Living Room 18.6x12.5, 1st Floor |
|---|---|---|
| Family Room 11x17, Basement | Primary Bedroom 14x10.3, 2nd Floor | Bedroom 11x11, 2nd Floor |
| Bedroom 9x16, 2nd Floor | Office/Study 11x14, Basement | Other 11x10, Basement |
| ConstructionOther |
|---|
| BasementInterior, Partially Finished |
| Exterior FeaturesShed |
| Exterior Clapboard, Brick | Disability Features |
|---|---|
| Foundation Concrete | House Color Beige |
| Floors Tile, Carpet, Laminate | Building Certifications |
| Roof Shingle-Asphalt | HERS Index |
| DirectionsI89 to Exit 17, take RT on Rte 2 towards Islands then RT on Jasper Mine Rd.to RT on W. Milton Rd. (Mayo Rd). House 6/10 mi on LT. See sign. |
|---|
| Lot Description, Level, Neighborhood |
| Garage & Parking Attached, Auto Open, Driveway |
| Road Frontage 200 | Water Access |
|---|---|
| Suitable Use | Water Type |
| Driveway Paved | Water Body |
| Flood Zone No | Zoning Residential |
| School District Milton | Middle Milton Jr High School |
|---|---|
| Elementary Milton Elementary School | High Milton Senior High School |
| Heat Fuel Gas-LP/Bottle | Excluded Window A/C |
|---|---|
| Heating/Cool None, Baseboard, Hot Water | Negotiable |
| Sewer Septic, Septic | Parcel Access ROW |
| Water Shared, Drilled Well | ROW for Other Parcel |
| Water Heater Tank, Off Boiler | Financing , Conventional |
| Cable Co Comcast | Documents Deed |
| Electric 150 Amp | Tax ID 396-123-12392 |

† The remarks published on this webpage originate from Listed By Rich Gardner of RE/MAX North Professionals via the NNEREN IDX Program and do not represent the views and opinions of Coldwell Banker Hickok & Boardman. Coldwell Banker Hickok & Boardman Realty cannot be held responsible for possible violations of copyright resulting from the posting of any data from the NNEREN IDX Program.

 Back to Search Results
Back to Search Results










