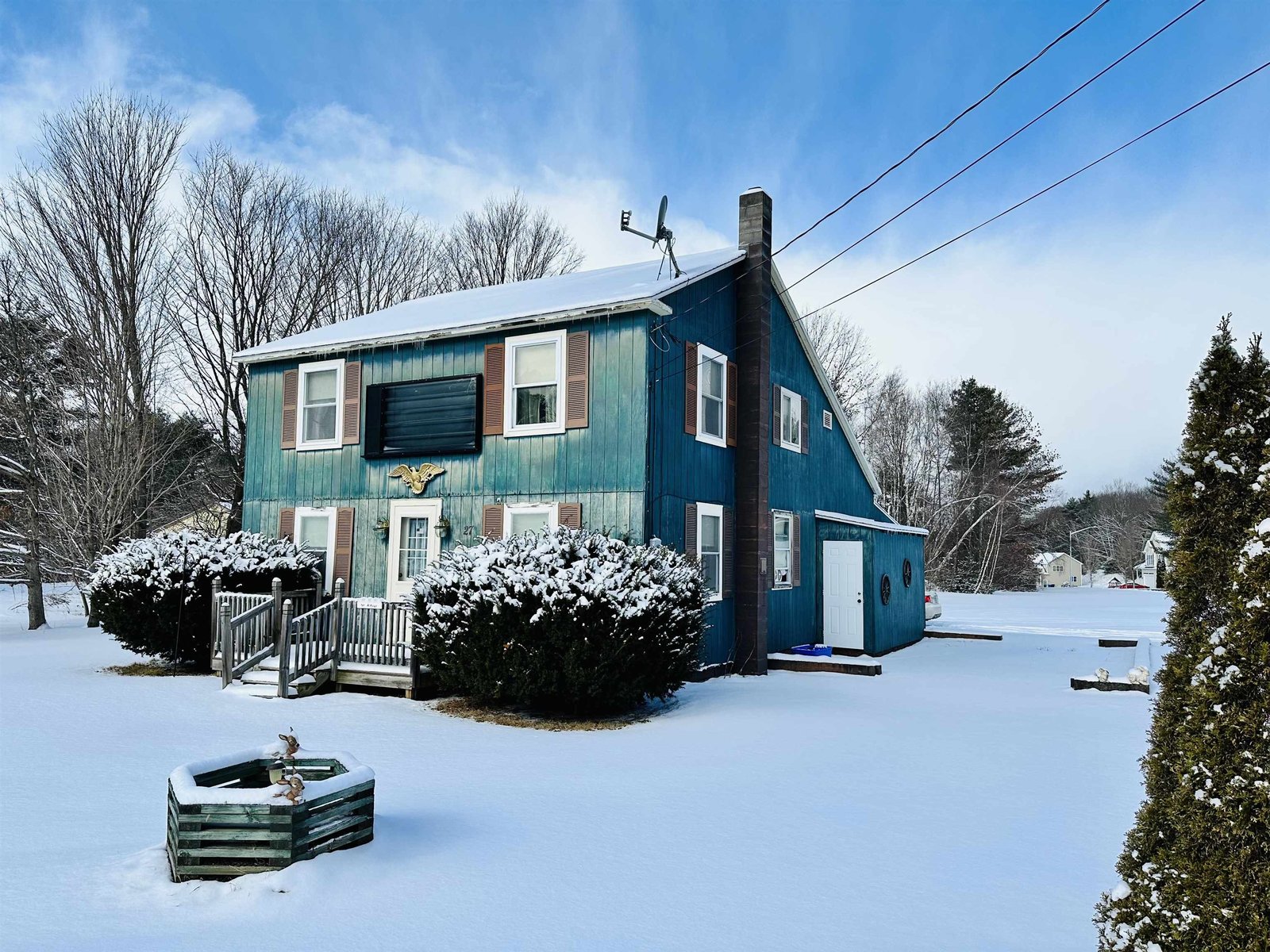Sold Status
$291,000 Sold Price
House Type
3 Beds
3 Baths
2,131 Sqft
Sold By Nancy Jenkins Real Estate
Similar Properties for Sale
Request a Showing or More Info

Call: 802-863-1500
Mortgage Provider
Mortgage Calculator
$
$ Taxes
$ Principal & Interest
$
This calculation is based on a rough estimate. Every person's situation is different. Be sure to consult with a mortgage advisor on your specific needs.
Milton
Welcome home! This action-packed 3+ bedroom, 2 1/2 bath colonial is ready to go. The first floor features include an expansive kitchen/dining area with stainless appliances, movable island, and pantry closet; living room with pellet stove; a half bath and large entry area. On the second floor you can relax in the spacious master suite w/vaulted ceiling, large walk-in closet, and custom bath w/shower and jetted, windowed tub. There are 2 more bedrooms, full bath, and an office or craft room. A huge family room down has 3 daylight windows for lots of light, a new ceiling, paint, and can lighting. You will love the over-sized 24x28 garage w/extra storage space and convenient access to the basement, plus extra paved parking on the side. The exterior has character galore with beautiful wrap-around deck, stone walls, perennial beds, and raised veggie beds. This spacious, beautifully fenced back yard awaits your pets or young children! †
Property Location
Property Details
| Sold Price $291,000 | Sold Date May 3rd, 2017 | |
|---|---|---|
| List Price $289,900 | Total Rooms 8 | List Date Dec 27th, 2016 |
| MLS# 4612616 | Lot Size 0.520 Acres | Taxes $5,111 |
| Type House | Stories 2 | Road Frontage 203 |
| Bedrooms 3 | Style Colonial | Water Frontage |
| Full Bathrooms 2 | Finished 2,131 Sqft | Construction No, Existing |
| 3/4 Bathrooms 0 | Above Grade 1,736 Sqft | Seasonal No |
| Half Bathrooms 1 | Below Grade 395 Sqft | Year Built 2003 |
| 1/4 Bathrooms 0 | Garage Size 2 Car | County Chittenden |
| Interior FeaturesDraperies, Ceiling Fan, Walk-in Closet, Blinds, Whirlpool Tub, Dining Area |
|---|
| Equipment & AppliancesRefrigerator, Microwave, Washer, Dishwasher, Range-Gas, Dryer, Pellet Stove |
| Kitchen/Dining 23' x 13'2, 1st Floor | Living Room 13'6 x 12'8, 1st Floor | Family Room 26' x 12'2, Basement |
|---|---|---|
| Primary Suite 17'5 x 14', 2nd Floor | Bedroom 12'8 x 12'2, 2nd Floor | Bedroom 12' x 11'7, 2nd Floor |
| Office/Study 12' x 6'3, 2nd Floor | Laundry Room 12'8 x 9'6, Basement | Other 13' x 6, Basement |
| ConstructionWood Frame |
|---|
| BasementInterior, Concrete, Interior Stairs, Daylight, Full, Partially Finished |
| Exterior FeaturesPorch-Covered, Full Fence, Deck |
| Exterior Vinyl Siding | Disability Features |
|---|---|
| Foundation Poured Concrete | House Color |
| Floors Vinyl, Carpet, Laminate | Building Certifications |
| Roof Shingle-Architectural | HERS Index |
| DirectionsRt 7 through Milton, left on Lake Rd. across from the Dam Store, left on Poor Farm Rd., 1st left on Highland Ave, straight thru intersection to home on left. |
|---|
| Lot DescriptionCommon Acreage, Fenced, Country Setting, Curbing, Sidewalks |
| Garage & Parking Attached, Driveway, Paved |
| Road Frontage 203 | Water Access |
|---|---|
| Suitable Use | Water Type |
| Driveway Paved | Water Body |
| Flood Zone Unknown | Zoning R1 |
| School District Milton Town | Middle Milton Jr High School |
|---|---|
| Elementary Milton Elementary School | High Milton Senior High School |
| Heat Fuel Wood Pellets, Gas-LP/Bottle | Excluded |
|---|---|
| Heating/Cool None, Baseboard, Hot Water | Negotiable |
| Sewer Septic, Private | Parcel Access ROW No |
| Water Public | ROW for Other Parcel |
| Water Heater Gas-Lp/Bottle | Financing |
| Cable Co Comcast | Documents |
| Electric Circuit Breaker(s) | Tax ID 396-123-13184 |

† The remarks published on this webpage originate from Listed By Stacey Barton of Signature Properties of Vermont via the NNEREN IDX Program and do not represent the views and opinions of Coldwell Banker Hickok & Boardman. Coldwell Banker Hickok & Boardman Realty cannot be held responsible for possible violations of copyright resulting from the posting of any data from the NNEREN IDX Program.

 Back to Search Results
Back to Search Results










