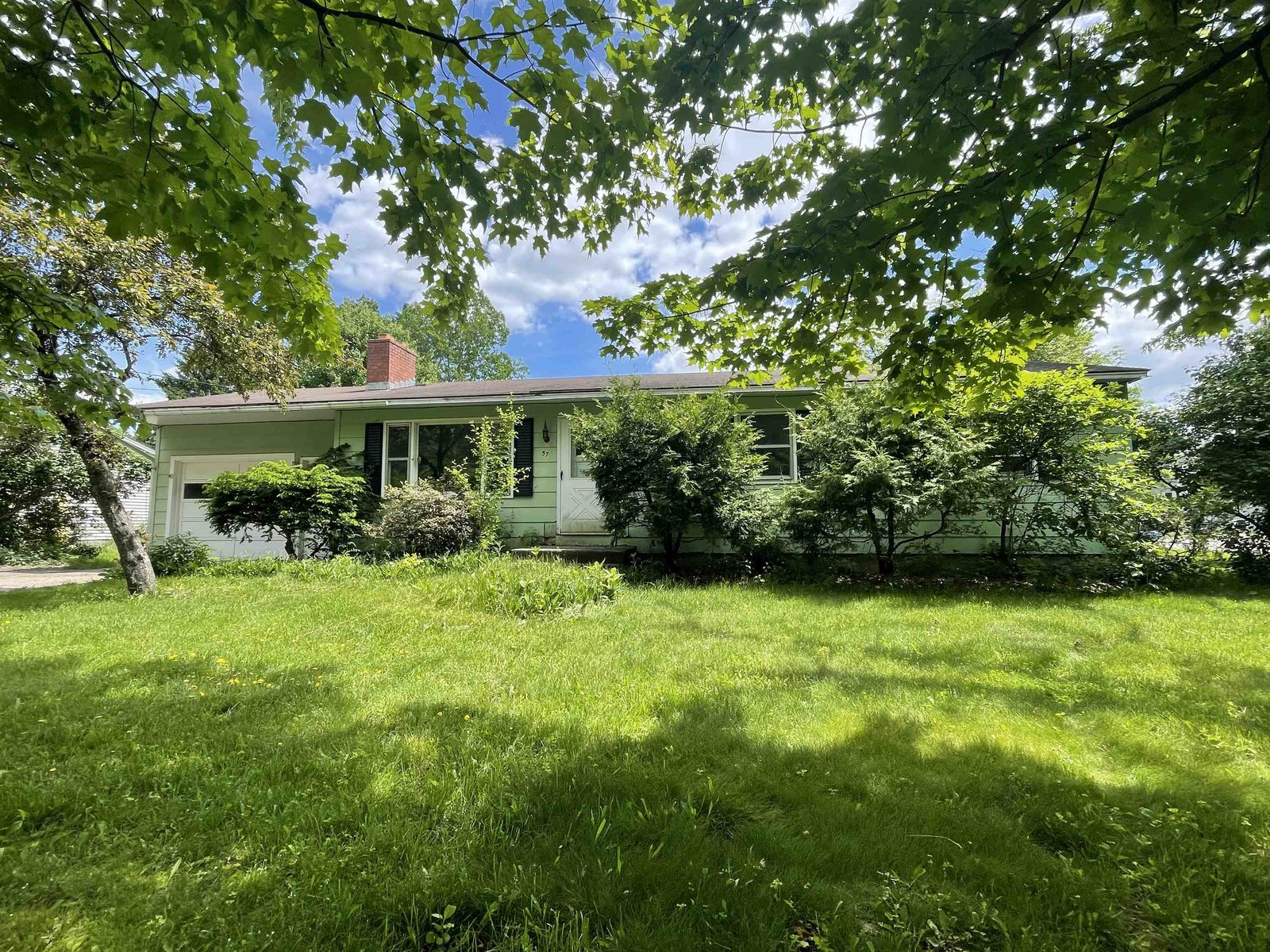Sold Status
$270,000 Sold Price
House Type
3 Beds
3 Baths
1,656 Sqft
Sold By
Similar Properties for Sale
Request a Showing or More Info

Call: 802-863-1500
Mortgage Provider
Mortgage Calculator
$
$ Taxes
$ Principal & Interest
$
This calculation is based on a rough estimate. Every person's situation is different. Be sure to consult with a mortgage advisor on your specific needs.
Milton
Ideal location! This fantastic 3 bedroom, 2.5 bath home situated on large lot with beautiful, fenced in yard! Upon entering, be swept away by the bright and open floor plan with huge living area and a nicely sized eat-in kitchen. Three spacious bedrooms located upstairs to include large master suite with custom closets by Otter Creek, and a private bath! Each bedroom offers great closet space too! Looking for even more living space? Check out the partially finished basement that makes for a great family room, plus there is a ton of extra storage space. The backyard was made to entertain with a nice wood deck, fenced in yard, shed for storage and a treehouse! Attached 2 car garage. Many great features include Solar Panels installed on roof in 2015 and newer 3 pane windows! What's not to love!? This home is also centrally located, close to schools, shops, parks and more! Come check it out for yourself! †
Property Location
Property Details
| Sold Price $270,000 | Sold Date Jun 21st, 2017 | |
|---|---|---|
| List Price $270,000 | Total Rooms 4 | List Date Feb 20th, 2017 |
| MLS# 4618620 | Lot Size 0.230 Acres | Taxes $4,711 |
| Type House | Stories 2 | Road Frontage 20 |
| Bedrooms 3 | Style Contemporary, Cape | Water Frontage |
| Full Bathrooms 2 | Finished 1,656 Sqft | Construction No, Existing |
| 3/4 Bathrooms 0 | Above Grade 1,592 Sqft | Seasonal No |
| Half Bathrooms 1 | Below Grade 64 Sqft | Year Built 2004 |
| 1/4 Bathrooms 0 | Garage Size 2 Car | County Chittenden |
| Interior FeaturesCeiling Fan, Dining Area, Kitchen/Dining, Laundry Hook-ups, Primary BR w/ BA, Walk-in Closet, Laundry - 1st Floor |
|---|
| Equipment & AppliancesWasher, Refrigerator, Dryer, Range-Electric |
| Living Room 13.0 x 26.7, 1st Floor | Kitchen 13.0 x 12.8, 1st Floor | Bedroom 9.1 x 11.1, 2nd Floor |
|---|---|---|
| Bedroom 11.1 x 10.3, 2nd Floor | Primary Bedroom 13.3 x 18.6, 2nd Floor | Family Room 21.7 x 17.4, Basement |
| Other 12.6 x 10.1, Basement |
| ConstructionOther |
|---|
| BasementInterior, Concrete, Storage Space, Full, Partially Finished |
| Exterior FeaturesDeck, Fence - Partial, Natural Shade, Outbuilding, Porch - Covered, Shed |
| Exterior Vinyl | Disability Features 1st Floor 1/2 Bathrm, Kitchenette w/5 Ft. Diam, 1st Floor Laundry |
|---|---|
| Foundation Concrete | House Color |
| Floors Carpet, Hardwood, Laminate | Building Certifications |
| Roof Shingle-Asphalt | HERS Index |
| DirectionsFrom Rte. 7, turn right on to Bombardier Road, continue straight on to Hobbs Road. |
|---|
| Lot Description, Level, City Lot, Village, Suburban, Village |
| Garage & Parking Attached, Direct Entry, Storage Above, 2 Parking Spaces, Driveway, Parking Spaces 2 |
| Road Frontage 20 | Water Access |
|---|---|
| Suitable Use | Water Type |
| Driveway Paved | Water Body |
| Flood Zone Unknown | Zoning Res |
| School District Milton | Middle Milton Jr High School |
|---|---|
| Elementary Milton Elementary School | High Milton Senior High School |
| Heat Fuel Gas-Natural | Excluded |
|---|---|
| Heating/Cool None, Baseboard | Negotiable |
| Sewer Septic | Parcel Access ROW |
| Water Public | ROW for Other Parcel |
| Water Heater Gas-Natural, Owned | Financing |
| Cable Co | Documents |
| Electric Circuit Breaker(s) | Tax ID 396-123-12885 |

† The remarks published on this webpage originate from Listed By Adam Hergenrother of KW Vermont via the NNEREN IDX Program and do not represent the views and opinions of Coldwell Banker Hickok & Boardman. Coldwell Banker Hickok & Boardman Realty cannot be held responsible for possible violations of copyright resulting from the posting of any data from the NNEREN IDX Program.

 Back to Search Results
Back to Search Results










