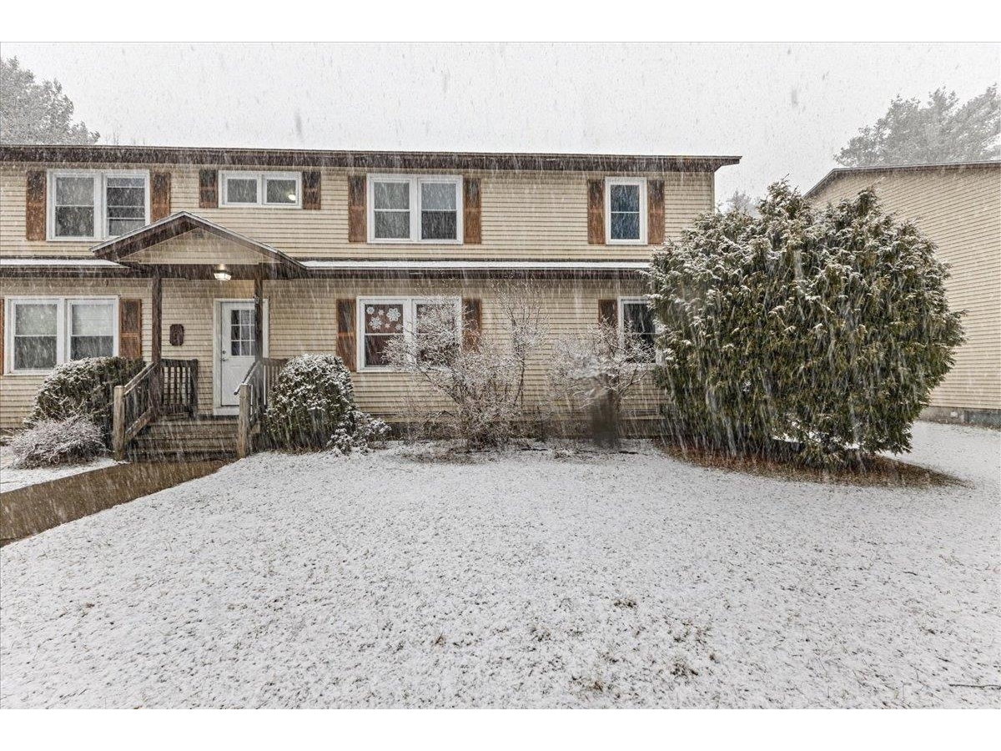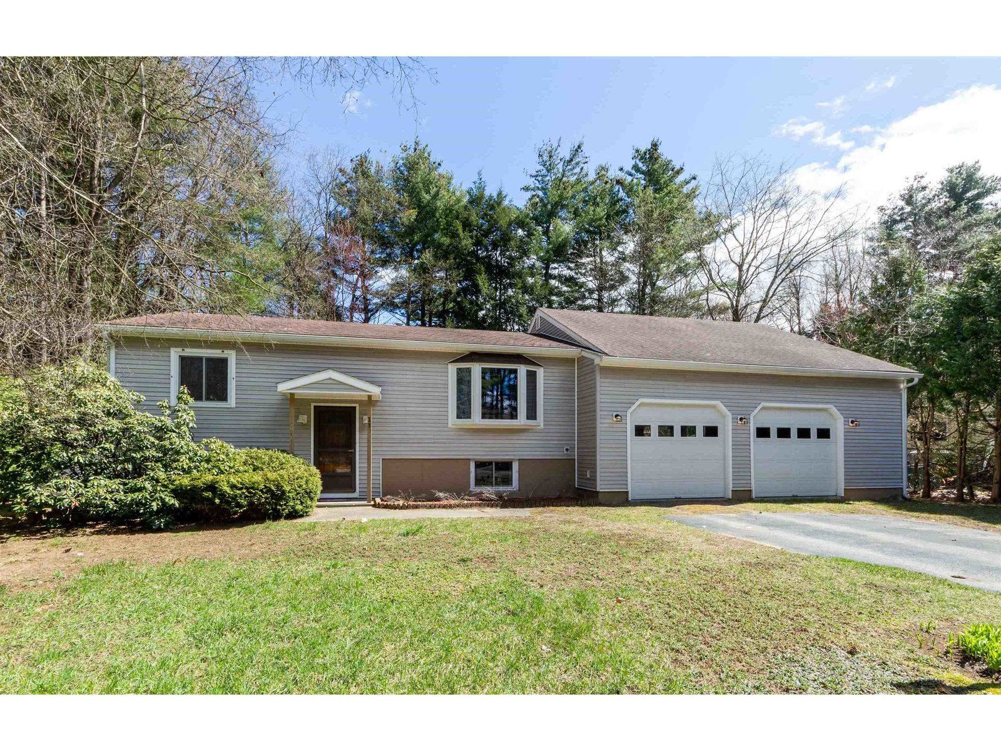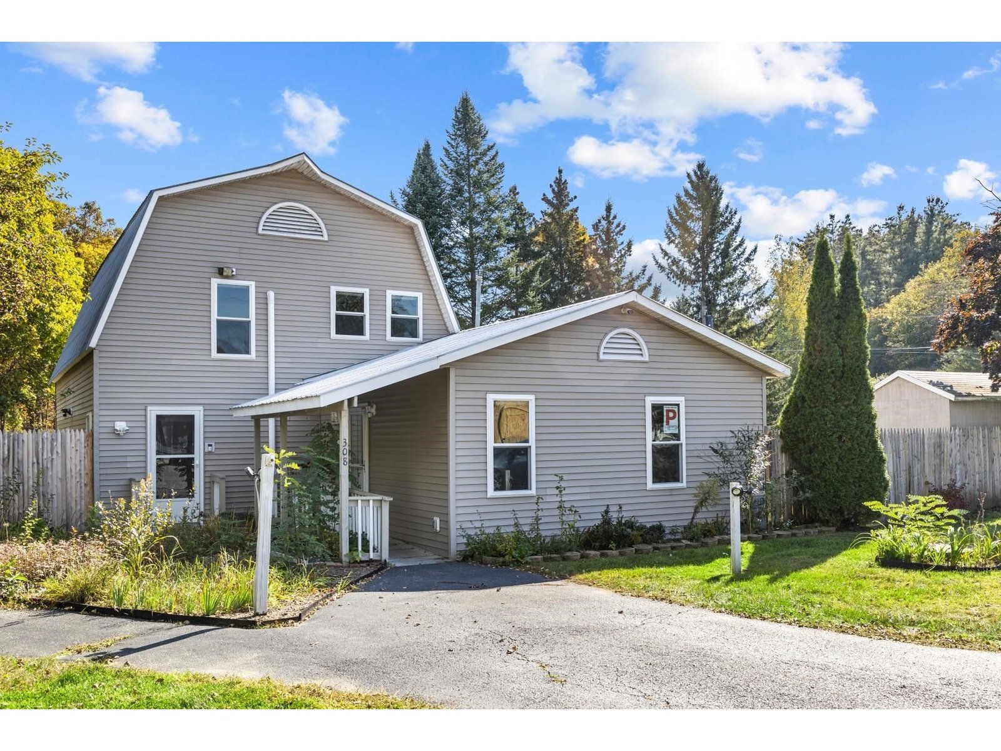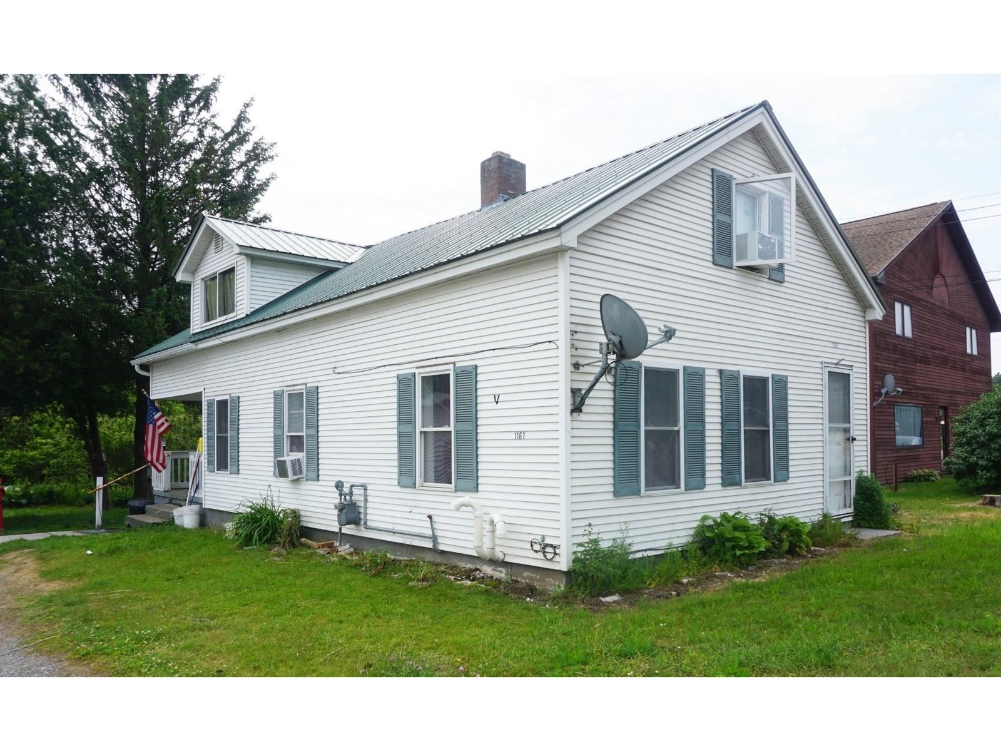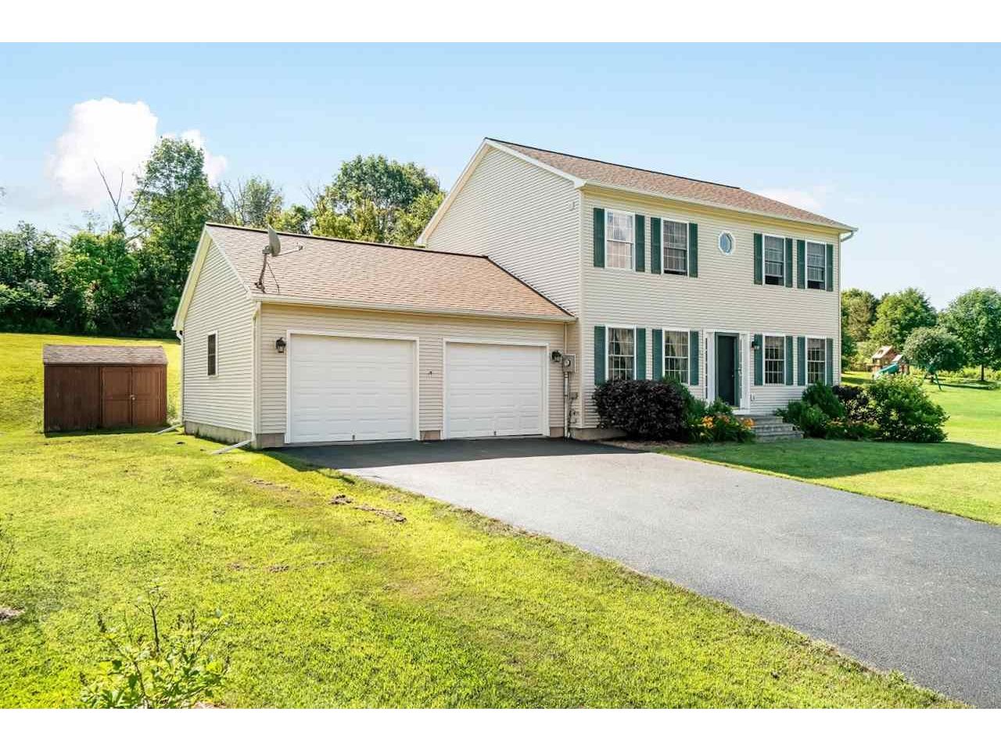Sold Status
$310,000 Sold Price
House Type
3 Beds
3 Baths
2,240 Sqft
Sold By RE/MAX North Professionals
Similar Properties for Sale
Request a Showing or More Info

Call: 802-863-1500
Mortgage Provider
Mortgage Calculator
$
$ Taxes
$ Principal & Interest
$
This calculation is based on a rough estimate. Every person's situation is different. Be sure to consult with a mortgage advisor on your specific needs.
Milton
This beautiful colonial on one of the largest lot in its development has been modernized and updated making it the perfect move-in-ready home! With 1,600+ square and approximately 80% finished basement this home holds 3 bedrooms, 2.5 baths (including a bath added to the basement in 2015!) and offers plenty of space to meet a variety of needs. The kitchen is a dream come true for any home cook with gorgeous granite counters (new this year!), and newer appliances including a brand new dishwasher. The 20 x 17 back deck will be calling to you all summer and fall, it’s the perfect place to BBQ and entertain. Amazing sunset views of the Adirondack Mountains as a bonus. If you need some fresh veggies and herbs look no further than the lush organic gardens you could enjoy right in your own backyard. The pride of ownership shows through so many thoughtful updates including an upstairs bathroom remodel (2018), new roof (2016), driveway resurfacing (2019) just to name a few! The updating has been done, now reap the rewards and move right in. †
Property Location
Property Details
| Sold Price $310,000 | Sold Date Oct 25th, 2019 | |
|---|---|---|
| List Price $312,500 | Total Rooms 6 | List Date Jul 25th, 2019 |
| MLS# 4767044 | Lot Size 0.900 Acres | Taxes $5,305 |
| Type House | Stories 2 | Road Frontage 180 |
| Bedrooms 3 | Style Colonial | Water Frontage |
| Full Bathrooms 1 | Finished 2,240 Sqft | Construction No, Existing |
| 3/4 Bathrooms 1 | Above Grade 1,664 Sqft | Seasonal No |
| Half Bathrooms 1 | Below Grade 576 Sqft | Year Built 1999 |
| 1/4 Bathrooms 0 | Garage Size 2 Car | County Chittenden |
| Interior FeaturesBlinds, Ceiling Fan, Dining Area, Natural Light, Walk-in Closet, Laundry - Basement |
|---|
| Equipment & AppliancesMicrowave, Dryer, Range-Gas, Refrigerator, Dishwasher, Smoke Detector |
| Kitchen - Eat-in 11.2x25, 1st Floor | Living Room 13.x13.7, 1st Floor | Primary Bedroom 13.7x16.11, 2nd Floor |
|---|---|---|
| Bedroom 10.9x13.7, 2nd Floor | Bedroom 9x11.5, 2nd Floor | Rec Room 13x17.10, Basement |
| Other 13x13.4, Basement |
| ConstructionWood Frame |
|---|
| BasementInterior, Sump Pump, Concrete, Partially Finished |
| Exterior FeaturesDeck, Shed |
| Exterior Vinyl Siding | Disability Features |
|---|---|
| Foundation Concrete | House Color beige |
| Floors Tile, Carpet, Laminate | Building Certifications |
| Roof Shingle-Architectural | HERS Index |
| Directions |
|---|
| Lot DescriptionYes, Mountain View, Subdivision |
| Garage & Parking Attached, |
| Road Frontage 180 | Water Access |
|---|---|
| Suitable Use | Water Type |
| Driveway Paved | Water Body |
| Flood Zone No | Zoning residential |
| School District NA | Middle |
|---|---|
| Elementary | High |
| Heat Fuel Gas-Natural | Excluded |
|---|---|
| Heating/Cool None, Baseboard | Negotiable |
| Sewer Public | Parcel Access ROW |
| Water Public | ROW for Other Parcel |
| Water Heater Gas-Natural | Financing |
| Cable Co Xfinity | Documents |
| Electric Circuit Breaker(s) | Tax ID 39612312599 |

† The remarks published on this webpage originate from Listed By Jason Lefebvre of Signature Properties of Vermont via the NNEREN IDX Program and do not represent the views and opinions of Coldwell Banker Hickok & Boardman. Coldwell Banker Hickok & Boardman Realty cannot be held responsible for possible violations of copyright resulting from the posting of any data from the NNEREN IDX Program.

 Back to Search Results
Back to Search Results
