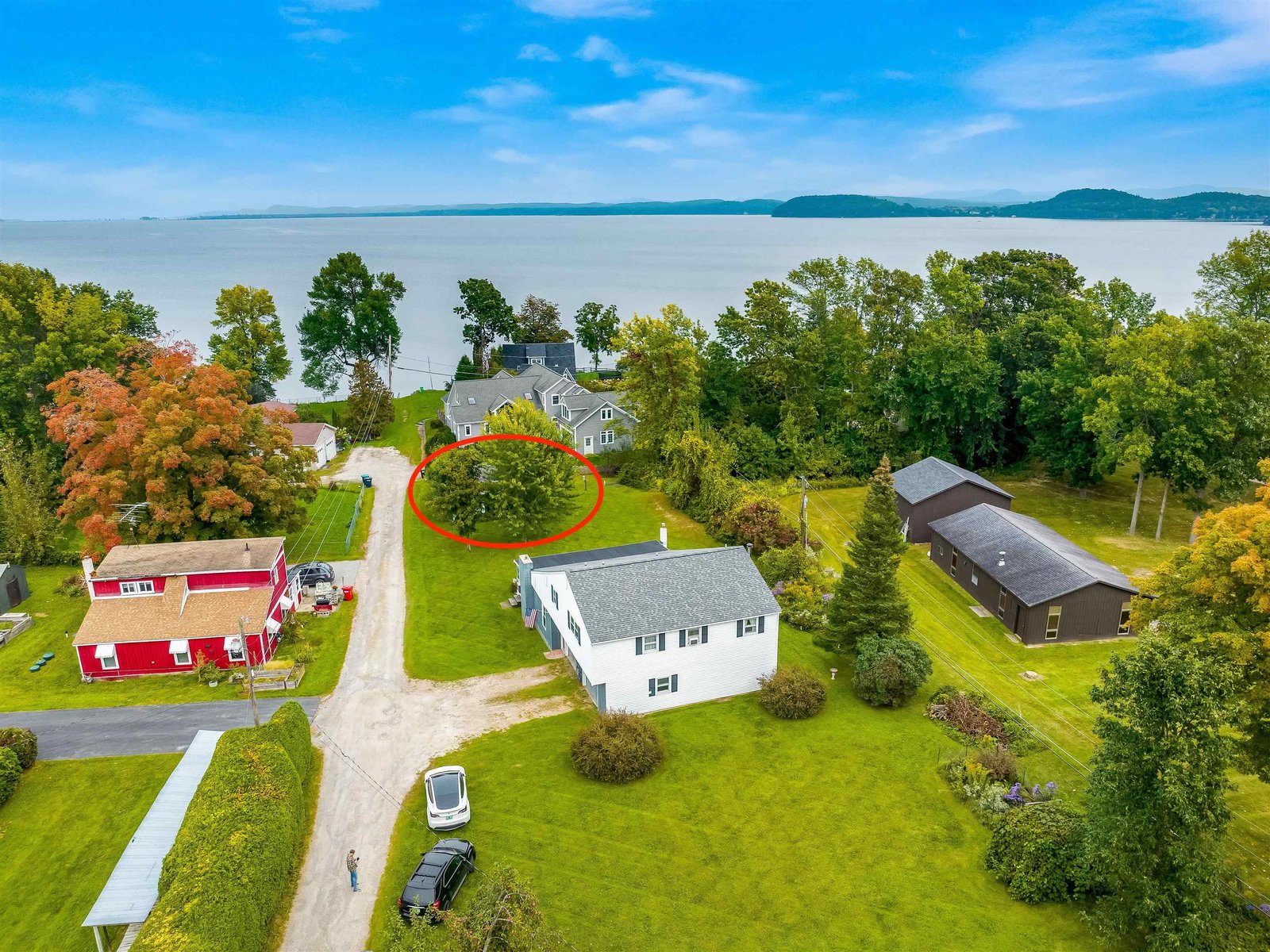Sold Status
$277,500 Sold Price
House Type
3 Beds
2 Baths
1,482 Sqft
Sold By Polli Properties
Similar Properties for Sale
Request a Showing or More Info

Call: 802-863-1500
Mortgage Provider
Mortgage Calculator
$
$ Taxes
$ Principal & Interest
$
This calculation is based on a rough estimate. Every person's situation is different. Be sure to consult with a mortgage advisor on your specific needs.
Milton
This well-cared for, nicely updated and finished raised ranch home is on an acre of open land largely boardered by trees, and is conveniently located to Interstate 89, all the services you could need, and easy access to Lake Champlain. Pride of ownership in every detail, this home boasts a pleasant kitchen/dining room that flows into the large open living room with hardwood floors, and a newer bay window overlooking the spacious front yard. Enjoy your summer barbecues on the deck that overlooks the big back yard. Full bath and three bedrooms round out the top floor. Downstairs you will find a family room, a 3/4 bath, and a den that could be used as you see fit. The garage was once a 2-car garage and could be converted back. Newer furnace and water heater. †
Property Location
Property Details
| Sold Price $277,500 | Sold Date Sep 6th, 2019 | |
|---|---|---|
| List Price $277,500 | Total Rooms 7 | List Date Jun 18th, 2019 |
| MLS# 4759242 | Lot Size 1.000 Acres | Taxes $4,231 |
| Type House | Stories 2 | Road Frontage |
| Bedrooms 3 | Style Raised Ranch | Water Frontage |
| Full Bathrooms 1 | Finished 1,482 Sqft | Construction No, Existing |
| 3/4 Bathrooms 1 | Above Grade 1,144 Sqft | Seasonal No |
| Half Bathrooms 0 | Below Grade 338 Sqft | Year Built 1969 |
| 1/4 Bathrooms 0 | Garage Size 1 Car | County Chittenden |
| Interior Features |
|---|
| Equipment & AppliancesRange-Gas, Washer, Microwave, Dishwasher, Refrigerator, Dryer, Central Vacuum, Smoke Detector, Dehumidifier |
| Kitchen/Dining 10.9 x 15.5, 1st Floor | Living Room 15 x 22, 1st Floor | Primary Bedroom 11 x 14.6, 1st Floor |
|---|---|---|
| Bedroom 10 x 10.6, 1st Floor | Bedroom 9 x 10, 1st Floor | Family Room TBD, Basement |
| Den TBD, Basement |
| ConstructionWood Frame |
|---|
| BasementWalk-up, Partially Finished |
| Exterior FeaturesDeck, Garden Space, Natural Shade, Shed |
| Exterior Vinyl Siding | Disability Features |
|---|---|
| Foundation Concrete | House Color Beige |
| Floors Vinyl, Carpet, Laminate, Hardwood | Building Certifications |
| Roof Shingle-Architectural | HERS Index |
| DirectionsExit 17, right onto Jasper Mine Rd, right as stop sign, right onto Mayo Rd to left onto Bear Trap Rd. House is on the right just before the intersection of Sanderson Rd. |
|---|
| Lot DescriptionUnknown, Level, Open |
| Garage & Parking |
| Road Frontage | Water Access |
|---|---|
| Suitable Use | Water Type |
| Driveway Gravel | Water Body |
| Flood Zone Unknown | Zoning Residential |
| School District Milton | Middle Milton Jr High School |
|---|---|
| Elementary Milton Elementary School | High Milton Senior High School |
| Heat Fuel Gas-LP/Bottle | Excluded |
|---|---|
| Heating/Cool None, Hot Water, Baseboard | Negotiable |
| Sewer 1000 Gallon, Septic, Leach Field | Parcel Access ROW |
| Water Drilled Well | ROW for Other Parcel |
| Water Heater Electric | Financing |
| Cable Co Comcast/Xfinity | Documents Other, Deed |
| Electric Circuit Breaker(s) | Tax ID 396-123-12279 |

† The remarks published on this webpage originate from Listed By Randall Violette of Vermont Real Estate Company via the NNEREN IDX Program and do not represent the views and opinions of Coldwell Banker Hickok & Boardman. Coldwell Banker Hickok & Boardman Realty cannot be held responsible for possible violations of copyright resulting from the posting of any data from the NNEREN IDX Program.

 Back to Search Results
Back to Search Results










