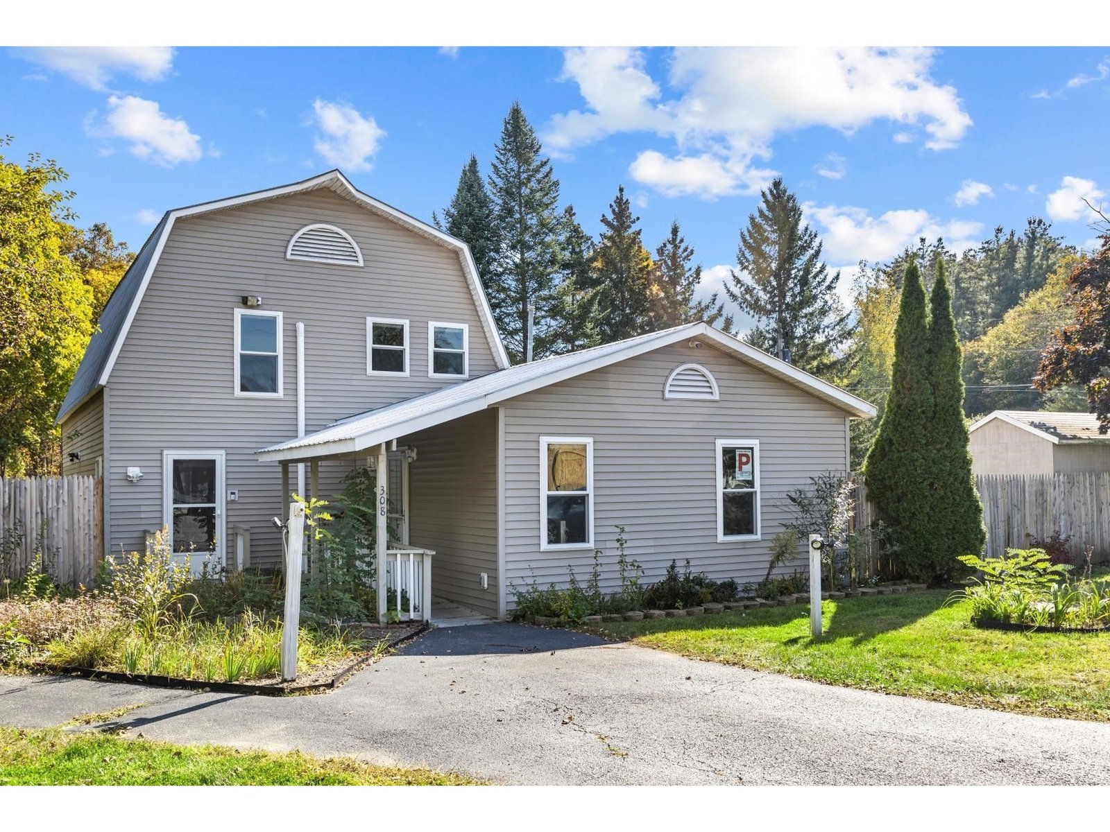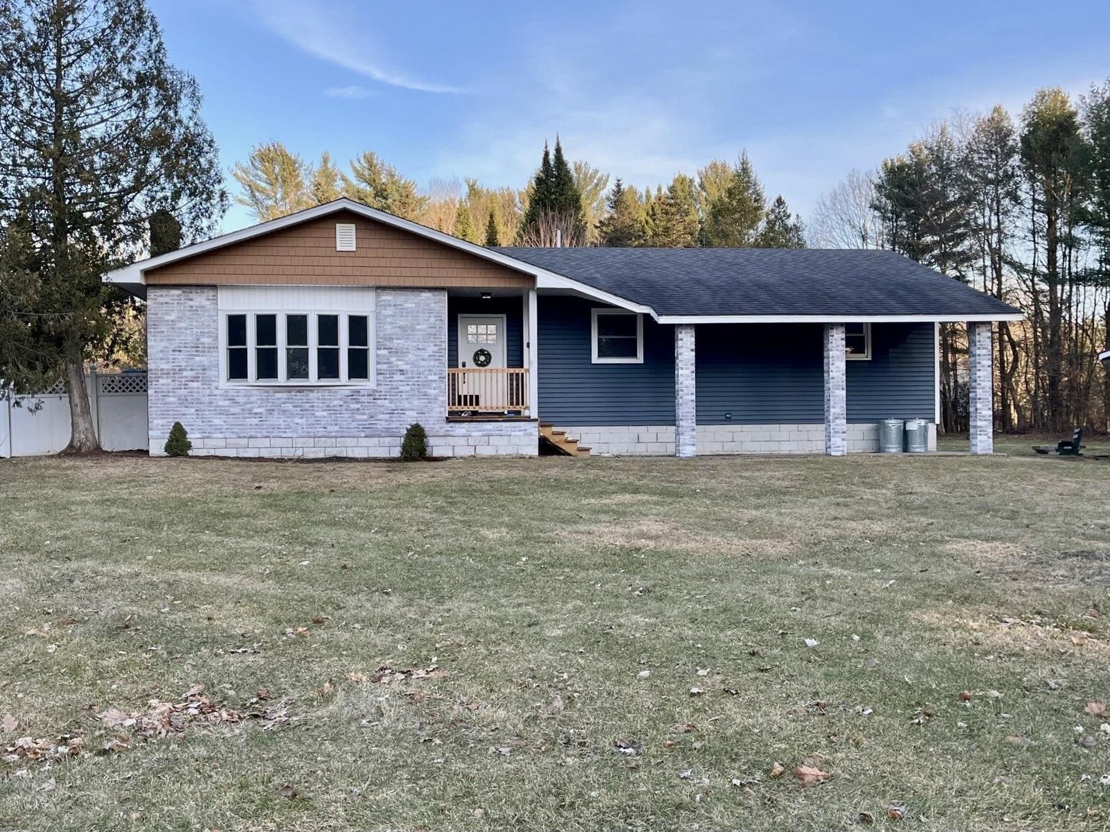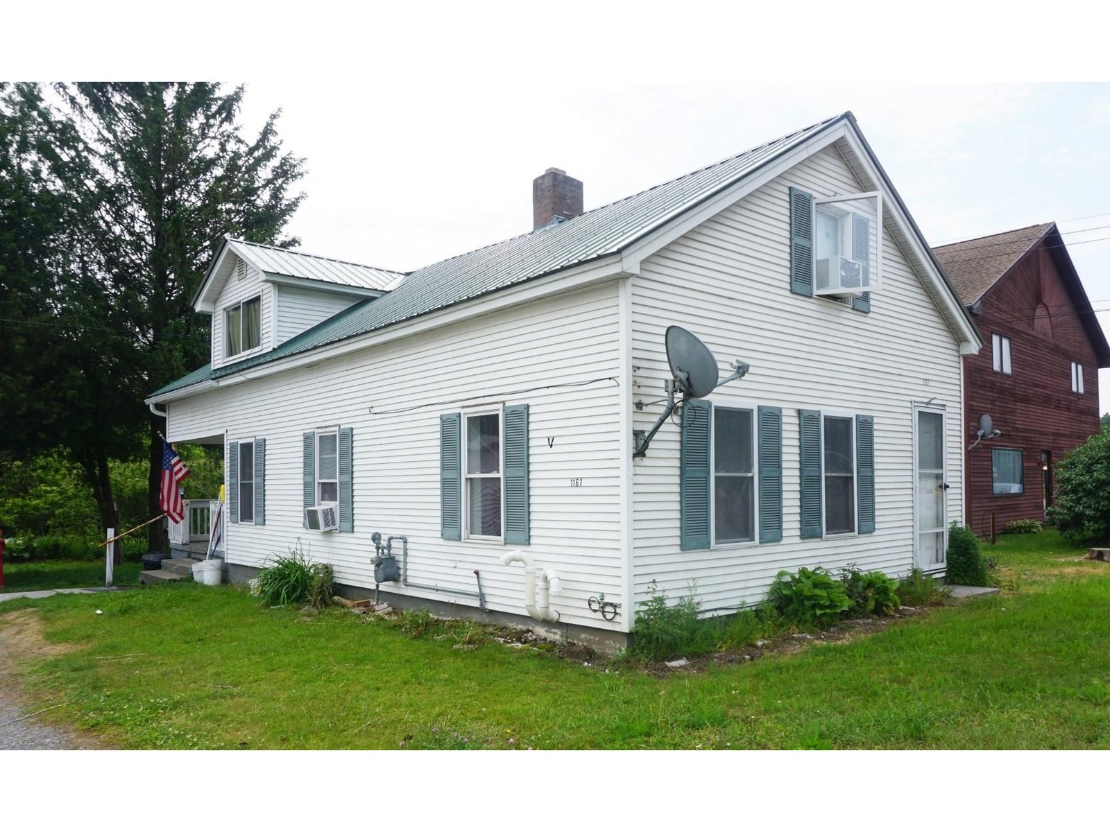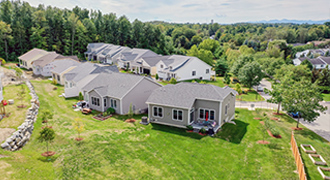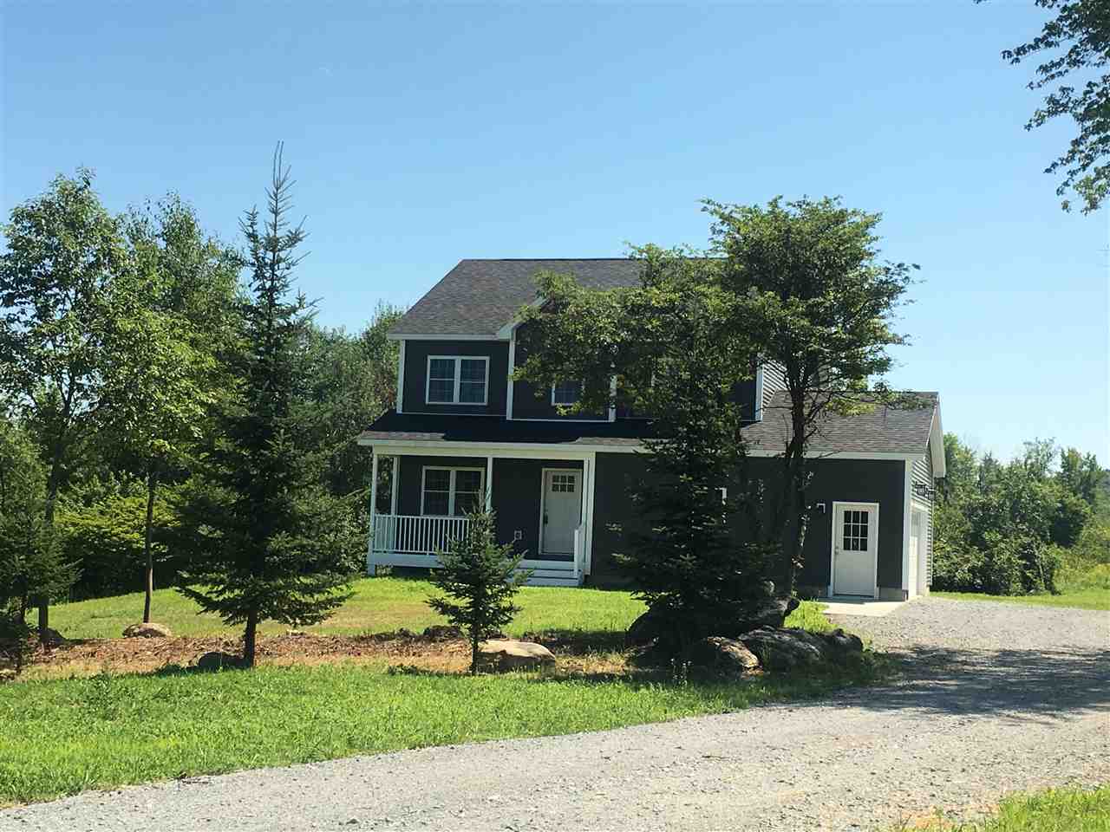Sold Status
$365,000 Sold Price
House Type
4 Beds
3 Baths
1,868 Sqft
Sold By Dusty Trail Realty LLC
Similar Properties for Sale
Request a Showing or More Info

Call: 802-863-1500
Mortgage Provider
Mortgage Calculator
$
$ Taxes
$ Principal & Interest
$
This calculation is based on a rough estimate. Every person's situation is different. Be sure to consult with a mortgage advisor on your specific needs.
Milton
Taxes are for large parcel of land NOT house being built. 4-Bedroom House is complete. Kitchen has a breakfast nook with a door to the deck. The morning sun can shine in the kitchen and family room. Laundry and 1/2 bath are conveniently located to the family room and the attached 2-car garage. All bedrooms are on the second floor. Master Bedroom with a seasonal Mt. Mansfield view has private bath and WIC. Enjoy your brand new home on just under 10 acres in a small agr/rural zoned subdivision. Well is 300' with 5 gal p/min. Easy commute to Milton, Georgia, Westford, Essex, Fairfax and Smugglers Notch Ski resort. To find on google map use Milton Town Forest as a landmark, property is across the road towards Milton about 200 yards. †
Property Location
Property Details
| Sold Price $365,000 | Sold Date Oct 3rd, 2019 | |
|---|---|---|
| List Price $368,000 | Total Rooms 8 | List Date Mar 12th, 2019 |
| MLS# 4740097 | Lot Size 9.400 Acres | Taxes $9,219 |
| Type House | Stories 2 | Road Frontage 700 |
| Bedrooms 4 | Style Colonial | Water Frontage |
| Full Bathrooms 2 | Finished 1,868 Sqft | Construction No, New Construction |
| 3/4 Bathrooms 0 | Above Grade 1,868 Sqft | Seasonal No |
| Half Bathrooms 1 | Below Grade 0 Sqft | Year Built 2019 |
| 1/4 Bathrooms 0 | Garage Size 2 Car | County Chittenden |
| Interior FeaturesAttic, Dining Area, Living/Dining, Primary BR w/ BA, Walk-in Closet, Laundry - 1st Floor |
|---|
| Equipment & AppliancesNone, CO Detector, Smoke Detectr-HrdWrdw/Bat |
| Living/Dining 11x18, 1st Floor | Kitchen - Eat-in 11x16, 1st Floor | Family Room 18x13, 1st Floor |
|---|---|---|
| Laundry Room 6x6, 1st Floor | Bedroom 14x13, 2nd Floor | Bedroom 10x14, 2nd Floor |
| Bedroom 11x10'3", 2nd Floor | Bedroom 11'5"x10, 2nd Floor |
| ConstructionWood Frame |
|---|
| BasementInterior, Concrete, Unfinished, Interior Stairs, Full, Stairs - Interior, Unfinished, Walkout |
| Exterior FeaturesDeck, Porch - Covered, Window Screens |
| Exterior Vinyl Siding | Disability Features 1st Floor 1/2 Bathrm, Kitchen w/5 ft Diameter, Bathrm w/tub, 1st Floor Laundry |
|---|---|
| Foundation Concrete, Poured Concrete | House Color gray |
| Floors Carpet, Vinyl, Wood | Building Certifications |
| Roof Shingle-Architectural | HERS Index |
| DirectionsFrom Milton-Jct of Route 7 (River Road) and Main Street,take Main St, travel approx. 3.5 miles (Main St changes name at North Rd intersection to Westford Rd) new road Caldo Lane is on the L,no sign yet. From Westford-Jct Route 128 and Westford-Milton Rd turn onto Westford-Milton Rd for 2 miles on R |
|---|
| Lot DescriptionYes, Mountain View, Country Setting, Open, Slight, Stream, Wetlands, Rural Setting |
| Garage & Parking Attached, Direct Entry |
| Road Frontage 700 | Water Access |
|---|---|
| Suitable Use | Water Type Stream |
| Driveway Gravel | Water Body |
| Flood Zone Unknown | Zoning R5 Agr/Rural |
| School District NA | Middle Milton Jr High School |
|---|---|
| Elementary Milton Elementary School | High Milton Senior High School |
| Heat Fuel Gas-LP/Bottle | Excluded |
|---|---|
| Heating/Cool None, Hot Water, Baseboard | Negotiable |
| Sewer Private, 1500+ Gallon, Mound, Concrete, Private | Parcel Access ROW Yes |
| Water Drilled Well, On-Site Well Exists | ROW for Other Parcel Yes |
| Water Heater Off Boiler | Financing |
| Cable Co | Documents Association Docs, Survey, Deed, Septic Design, ROW (Right-Of-Way), State Wastewater Permit, Survey |
| Electric Circuit Breaker(s) | Tax ID 396-123-12349 |

† The remarks published on this webpage originate from Listed By Leebeth Ann Lemieux of Dusty Trail Realty LLC via the NNEREN IDX Program and do not represent the views and opinions of Coldwell Banker Hickok & Boardman. Coldwell Banker Hickok & Boardman Realty cannot be held responsible for possible violations of copyright resulting from the posting of any data from the NNEREN IDX Program.

 Back to Search Results
Back to Search Results

