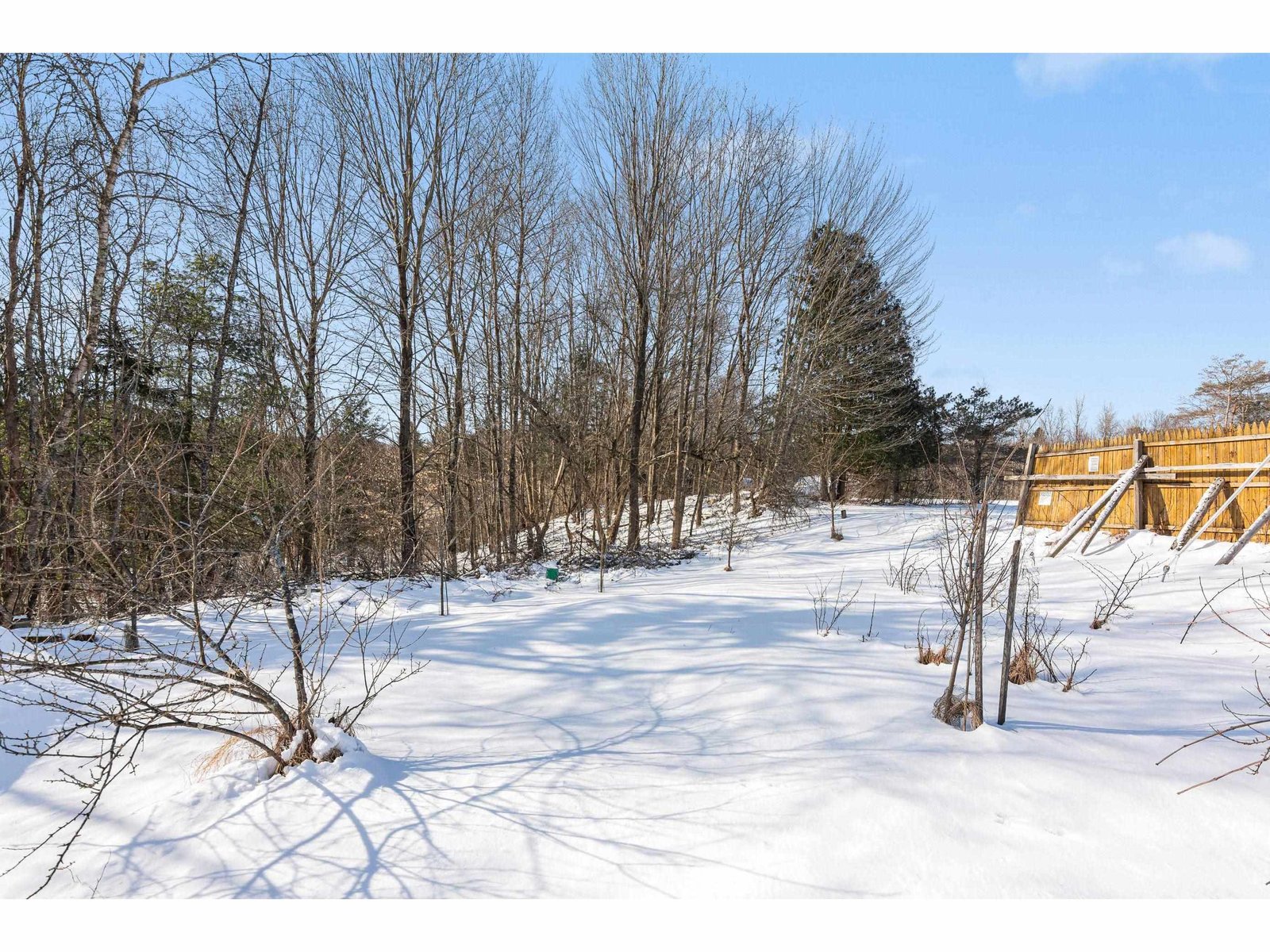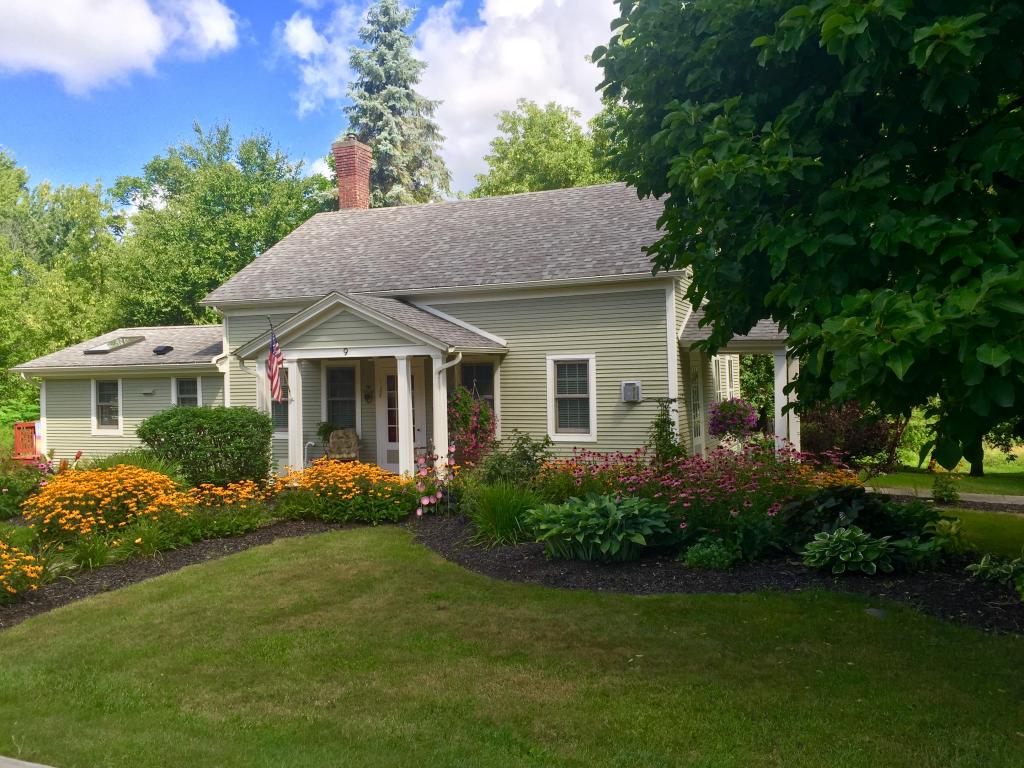Sold Status
$245,900 Sold Price
House Type
3 Beds
2 Baths
1,950 Sqft
Sold By
Similar Properties for Sale
Request a Showing or More Info

Call: 802-863-1500
Mortgage Provider
Mortgage Calculator
$
$ Taxes
$ Principal & Interest
$
This calculation is based on a rough estimate. Every person's situation is different. Be sure to consult with a mortgage advisor on your specific needs.
Milton
Location, Location, Location! Completely Remodeled Cape Cod! Tons of upgrades including a new roof, high efficiency furnace with central air conditioning, natural gas tankless water heater, and a fully updated kitchen with stainless steel appliances, and a Butler pantry for great storage. In addition, the upstairs is completely renovated including all three bedrooms and the full bathroom which has a corian walk-in shower, and a Carrara marble sink. Nicely landscaped yard. An above ground pool and play structure in a fenced-in area is ideal for kids and pets. Relax on your deck and enjoy the picturesque view of the Lamoille River. Even enjoy fishing from your backyard. Ritchie Ave. is a "No Outlet" street with a sidewalk that provides a place for the kids to enjoy riding their bikes with their neighborhood friends. Just minutes from all of the Milton Schools for quick access to the after school and evening activities. Take a look!! †
Property Location
Property Details
| Sold Price $245,900 | Sold Date Apr 21st, 2017 | |
|---|---|---|
| List Price $245,900 | Total Rooms 7 | List Date Aug 15th, 2016 |
| MLS# 4510085 | Lot Size 0.920 Acres | Taxes $4,430 |
| Type House | Stories 2 | Road Frontage 400 |
| Bedrooms 3 | Style Cape | Water Frontage |
| Full Bathrooms 2 | Finished 1,950 Sqft | Construction , Existing |
| 3/4 Bathrooms 0 | Above Grade 1,950 Sqft | Seasonal No |
| Half Bathrooms 0 | Below Grade 0 Sqft | Year Built 1840 |
| 1/4 Bathrooms 0 | Garage Size 0 Car | County Chittenden |
| Interior FeaturesBlinds, Ceiling Fan, Dining Area, Draperies, Fireplace - Gas, Kitchen Island, Laundry Hook-ups, Skylight, Soaking Tub, Vaulted Ceiling, Walk-in Pantry, Window Treatment, Laundry - 1st Floor |
|---|
| Equipment & AppliancesRange-Gas, Washer, Exhaust Hood, Dishwasher, Refrigerator, Dryer, Smoke Detector, Window AC, Smoke Detector, Smoke Detectr-Batt Powrd, Gas Heater, Gas Heat Stove |
| Kitchen 17.5 X 17, 1st Floor | Dining Room 16 X 16, 1st Floor | Living Room 16.5 X 16.5, 1st Floor |
|---|---|---|
| Foyer 1st Floor | Utility Room 8.5 X 7.5, 1st Floor | Primary Bedroom 12.4 X 24, 2nd Floor |
| Bedroom 12.2 X 12.11, 2nd Floor | Bedroom 12.2 X 10.10, 2nd Floor | Other 4 X 8, 1st Floor |
| Other 16.5 X 9.5, 1st Floor | Bath - Full 1st Floor | Bath - Full 2nd Floor |
| ConstructionPost and Beam |
|---|
| BasementInterior, Sump Pump, Unfinished, Interior Stairs, Full |
| Exterior FeaturesDeck, Fence - Full, Pool - Above Ground, Porch - Covered, Window Screens |
| Exterior Clapboard | Disability Features 1st Floor Full Bathrm, 1st Floor Hrd Surfce Flr |
|---|---|
| Foundation Concrete | House Color |
| Floors Tile, Hardwood | Building Certifications |
| Roof Shingle-Architectural | HERS Index |
| DirectionsNorth on Route 7 to Ritchie Ave. First house on right. See sign. |
|---|
| Lot Description, Walking Trails, Landscaped, City Lot, Near Bus/Shuttle, Valley |
| Garage & Parking , |
| Road Frontage 400 | Water Access |
|---|---|
| Suitable UseBed and Breakfast | Water Type |
| Driveway Gravel | Water Body |
| Flood Zone No | Zoning Residential |
| School District Milton | Middle Milton Jr High School |
|---|---|
| Elementary Milton Elementary School | High Milton Senior High School |
| Heat Fuel Gas-Natural | Excluded |
|---|---|
| Heating/Cool Central Air, Stove, Hot Air, Gravity | Negotiable Microwave, Kitchen Island, Freezer |
| Sewer Public | Parcel Access ROW |
| Water Public | ROW for Other Parcel |
| Water Heater Tankless, Gas-Natural | Financing |
| Cable Co Comcast | Documents None |
| Electric 100 Amp | Tax ID 39612310047 |

† The remarks published on this webpage originate from Listed By of KW Vermont via the NNEREN IDX Program and do not represent the views and opinions of Coldwell Banker Hickok & Boardman. Coldwell Banker Hickok & Boardman Realty cannot be held responsible for possible violations of copyright resulting from the posting of any data from the NNEREN IDX Program.

 Back to Search Results
Back to Search Results










