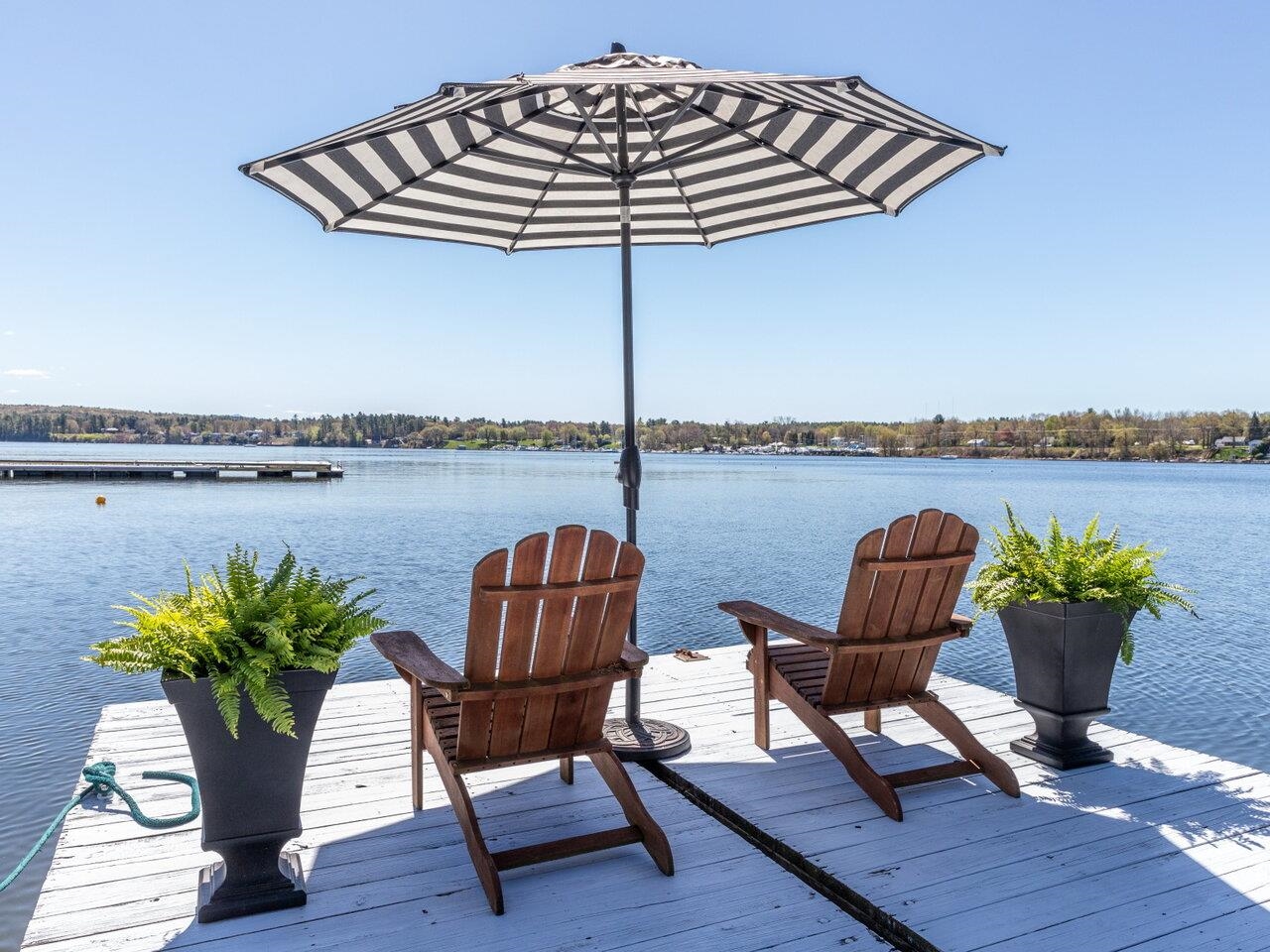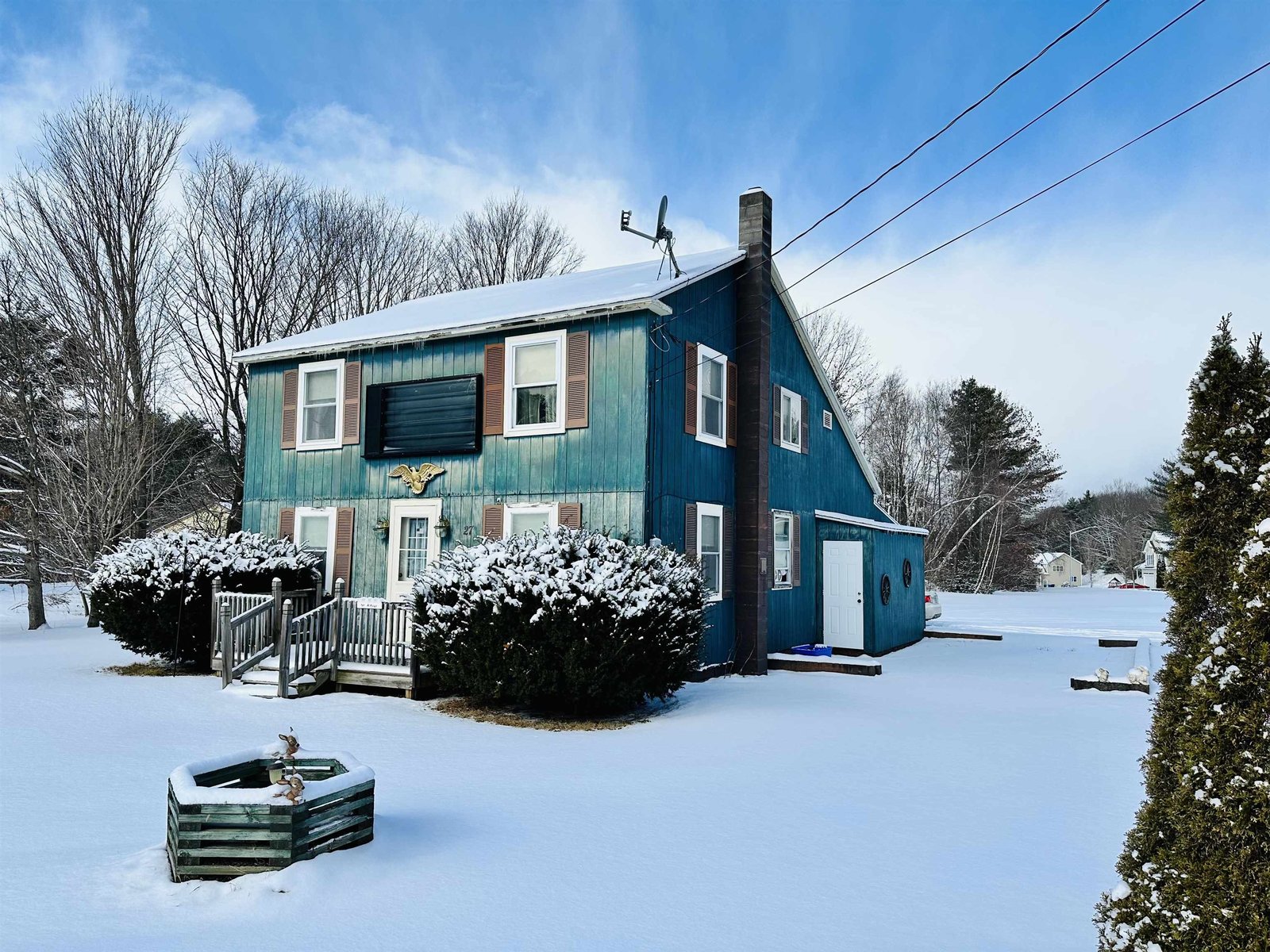Sold Status
$282,500 Sold Price
House Type
1 Beds
1 Baths
867 Sqft
Sold By Cornerstone Real Estate Company
Similar Properties for Sale
Request a Showing or More Info

Call: 802-863-1500
Mortgage Provider
Mortgage Calculator
$
$ Taxes
$ Principal & Interest
$
This calculation is based on a rough estimate. Every person's situation is different. Be sure to consult with a mortgage advisor on your specific needs.
Milton
Located in the heart of Milton, this charming A Frame home welcomes you. Boasting many upgrades throughout the years including new insulation, new siding, new front door, 4 new windows and ground mounted solar panels, this home is cozy and efficient. Through professional analysis solar completely offsets entire heating and electric cost for the year. Features of this home that you'll love include the cathedral ceilings and the gas stove, adding heat and character to the space. Enter through the back door through a mudroom area with storage closet, then you'll find the kitchen to the right off the dining room. Off the kitchen is the full bathroom and laundry inside. Upstairs is entirely the bedroom. This room is filled with natural sunlight. This property boasts an abundance of gardens, featuring a variety of plantings such as blackberries, raspberries, crab apples, and more. Outdoors, you'll delight in the opportunity to cultivate numerous gardens in the yard. The garden shed has plenty of space for storage. The ground mounted solar provides space underneath for parking cars. Located just minutes to all of Milton town shopping and amenities. The Lamoille River walk and Arrowhead Lake are less than 5 miles away. I89 is a quick 10 minute drive. Burlington is 25 minutes away and nearby towns of Essex and St. Albans are less than 20 minutes away. †
Property Location
Property Details
| Sold Price $282,500 | Sold Date Dec 18th, 2023 | |
|---|---|---|
| List Price $292,500 | Total Rooms 4 | List Date Nov 2nd, 2023 |
| MLS# 4976465 | Lot Size 0.520 Acres | Taxes $3,871 |
| Type House | Stories 1 1/2 | Road Frontage 135 |
| Bedrooms 1 | Style A Frame | Water Frontage |
| Full Bathrooms 1 | Finished 867 Sqft | Construction No, Existing |
| 3/4 Bathrooms 0 | Above Grade 867 Sqft | Seasonal No |
| Half Bathrooms 0 | Below Grade 0 Sqft | Year Built 1982 |
| 1/4 Bathrooms 0 | Garage Size 2 Car | County Chittenden |
| Interior FeaturesCathedral Ceiling, Dining Area, Fireplace - Gas |
|---|
| Equipment & AppliancesRefrigerator, Washer, Range-Electric, Dryer, Mini Split, , Gas Heat Stove |
| Living Room 15' x 14', 1st Floor | Kitchen 10'6" x 8'6", 1st Floor | Dining Room 15' x 10', 1st Floor |
|---|---|---|
| Bedroom 20' x 12', 2nd Floor |
| ConstructionWood Frame |
|---|
| Basement |
| Exterior FeaturesGarden Space, Shed |
| Exterior Vinyl Siding | Disability Features |
|---|---|
| Foundation Slab - Concrete | House Color |
| Floors Carpet | Building Certifications |
| Roof Shingle-Asphalt | HERS Index |
| Directions |
|---|
| Lot Description, Level, Open |
| Garage & Parking Other, Other |
| Road Frontage 135 | Water Access |
|---|---|
| Suitable Use | Water Type |
| Driveway Paved | Water Body |
| Flood Zone No | Zoning Res |
| School District Milton | Middle Milton Jr High School |
|---|---|
| Elementary Milton Elementary School | High Milton Senior High School |
| Heat Fuel Solar, Gas-LP/Bottle | Excluded |
|---|---|
| Heating/Cool Heat Pump | Negotiable |
| Sewer Public | Parcel Access ROW |
| Water Public | ROW for Other Parcel |
| Water Heater Electric, Tank | Financing |
| Cable Co | Documents |
| Electric Other | Tax ID 396-123-12918 |

† The remarks published on this webpage originate from Listed By Julie Danaher of Ridgeline Real Estate via the NNEREN IDX Program and do not represent the views and opinions of Coldwell Banker Hickok & Boardman. Coldwell Banker Hickok & Boardman Realty cannot be held responsible for possible violations of copyright resulting from the posting of any data from the NNEREN IDX Program.

 Back to Search Results
Back to Search Results










