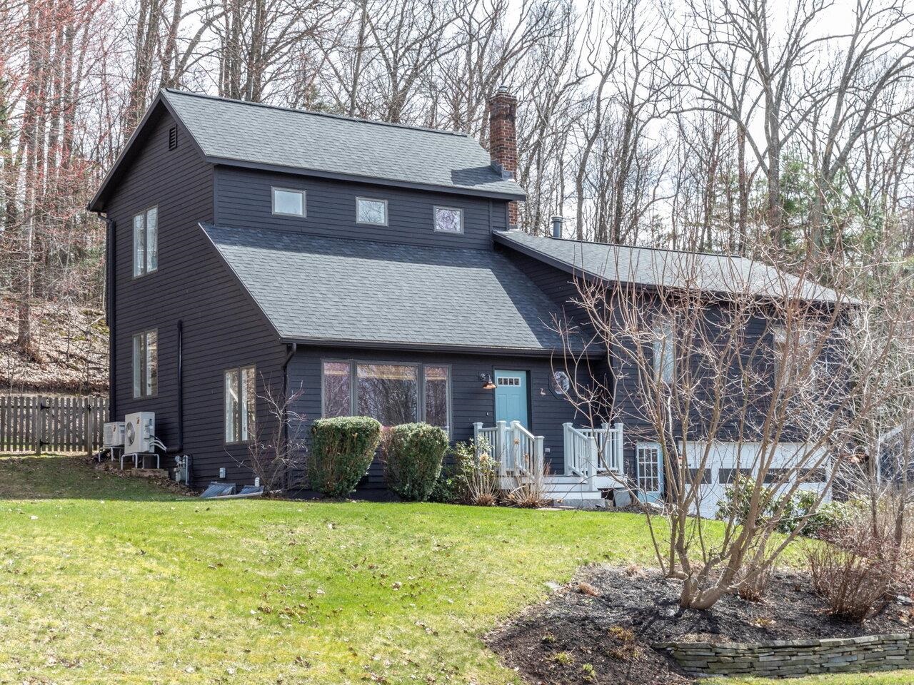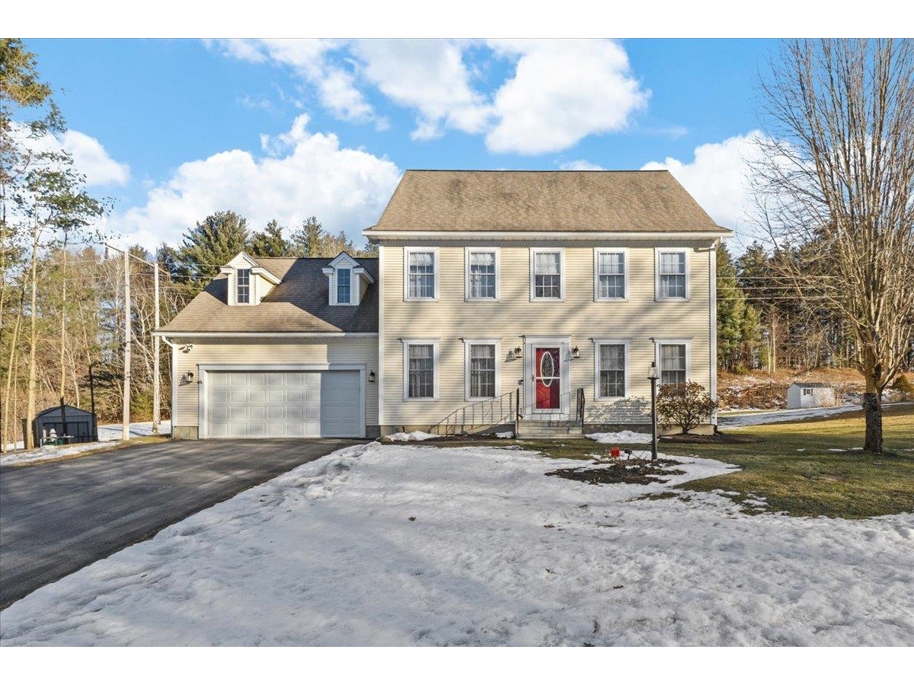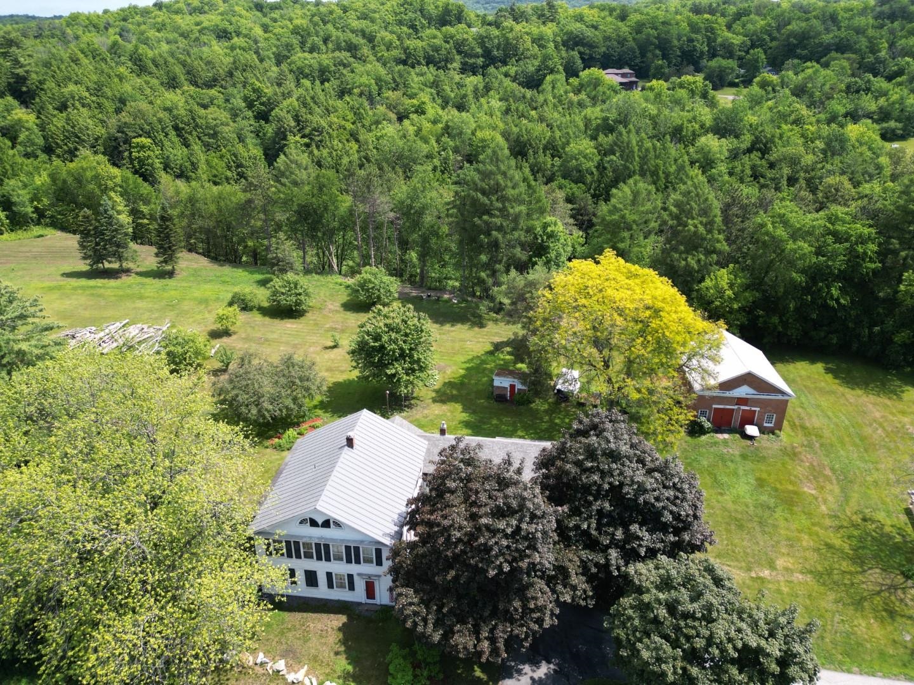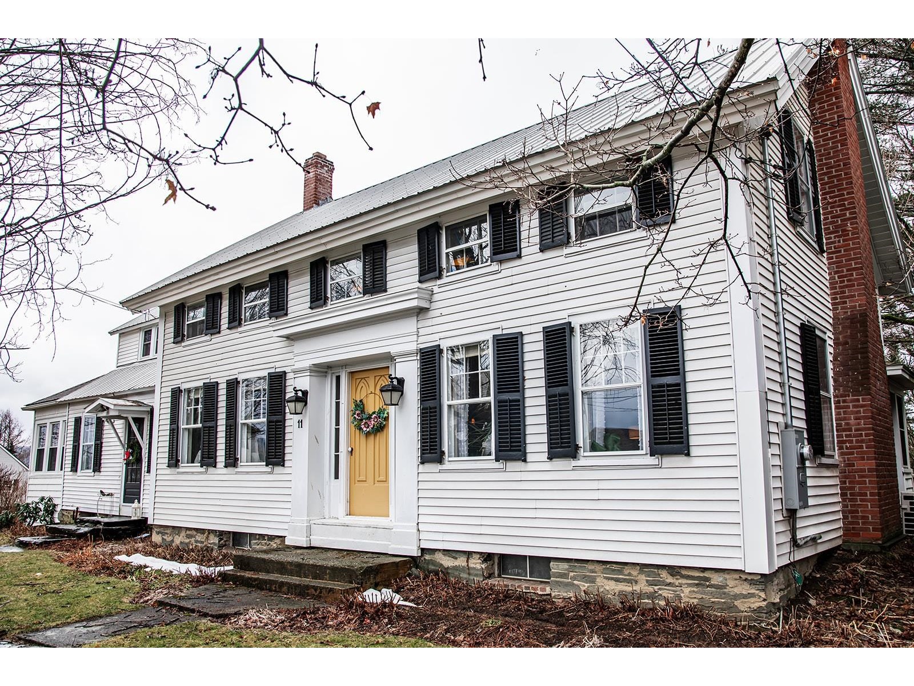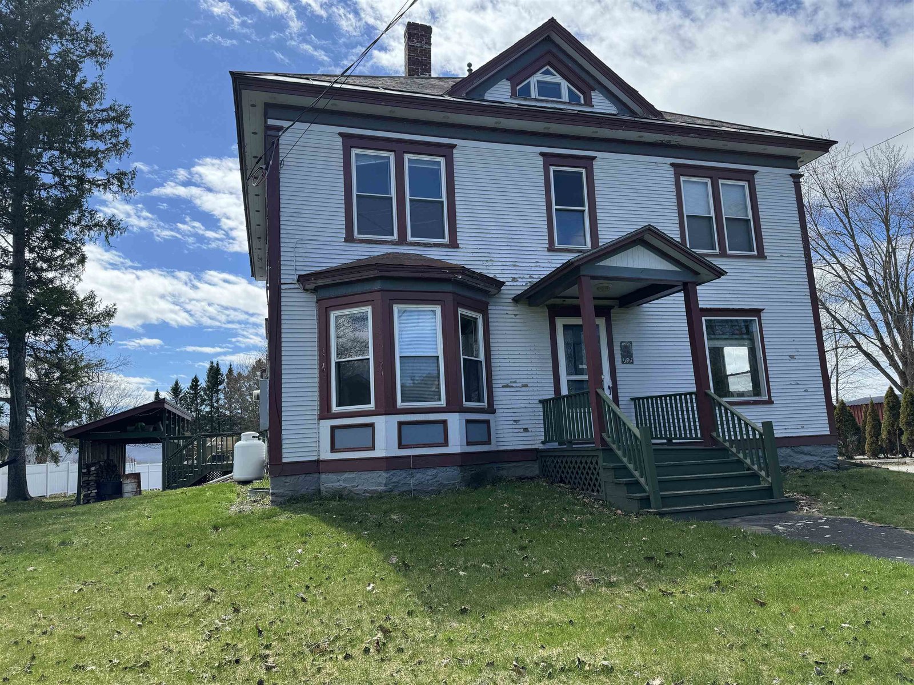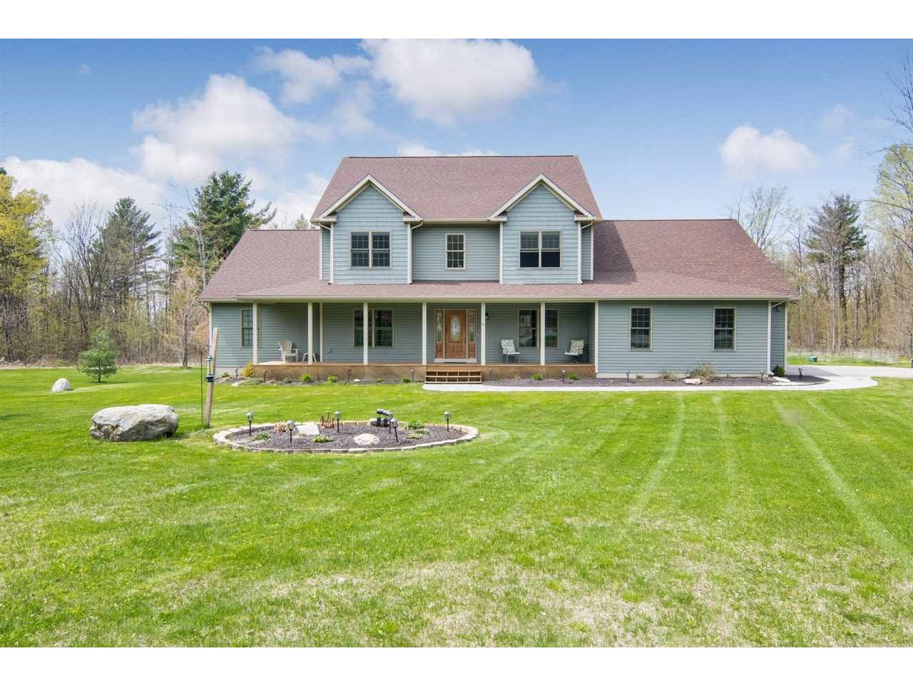Sold Status
$524,900 Sold Price
House Type
5 Beds
4 Baths
4,265 Sqft
Sold By Paul Poquette Realty Group, LLC
Similar Properties for Sale
Request a Showing or More Info

Call: 802-863-1500
Mortgage Provider
Mortgage Calculator
$
$ Taxes
$ Principal & Interest
$
This calculation is based on a rough estimate. Every person's situation is different. Be sure to consult with a mortgage advisor on your specific needs.
Milton
Stunning 2011 custom home, perfectly situated on 9.7 estate like acres. Minutes from schools, shopping, & Husky, yet set 500’ off Hardscrabble & offering a private & tranquil location. First floor features an open floor plan with high ceilings, a huge kitchen complete with breakfast area overlooking the back yard, gorgeous maple cabinets with chocolate glaze, 42” uppers, crown, under cabinet lighting, soft close doors/drawers, granite counters, Whirlpool Gold appliances, & a large island. A grand living room with a cozy gas fireplace, adjoining office/study, formal dining room, huge mudroom/laundry, & a 1st floor master suite complete with 2 large closets & a spacious master bathroom with a whirlpool tub & custom tiled walk-in shower. Upstairs you will find four additional bedrooms, two full bathrooms, & a large bonus/family/REC room. Need more space? The full basement features large windows & almost 9 foot high ceilings, great for storage or ready to be finished off & with interior & garage stair access. Tons of high-end finishes from Pella windows with inner-glass shades/blinds, Rollscreen on the sliding glass doors, hide-a-Hose in-wall central vac, to Vizia smart lighting system offering one-touch control of lights, scene transitions & timed events. Year-round comfort afforded through two high-efficiency systems offering heating/central AC. Recent improvements including paving, a custom stone walkway, landscaping, & more. Truly a must-see home. Check out the 3D tour! †
Property Location
Property Details
| Sold Price $524,900 | Sold Date Sep 20th, 2019 | |
|---|---|---|
| List Price $534,900 | Total Rooms 10 | List Date May 9th, 2019 |
| MLS# 4750933 | Lot Size 9.760 Acres | Taxes $9,722 |
| Type House | Stories 2 | Road Frontage 390 |
| Bedrooms 5 | Style Colonial | Water Frontage |
| Full Bathrooms 3 | Finished 4,265 Sqft | Construction No, Existing |
| 3/4 Bathrooms 1 | Above Grade 4,265 Sqft | Seasonal No |
| Half Bathrooms 0 | Below Grade 0 Sqft | Year Built 2011 |
| 1/4 Bathrooms 0 | Garage Size 2 Car | County Chittenden |
| Interior FeaturesBlinds, Ceiling Fan, Dining Area, Fireplace - Gas, Kitchen Island, Kitchen/Living, Lighting Contrls -Respnsv, Primary BR w/ BA, Natural Light, Security, Soaking Tub, Storage - Indoor, Walk-in Closet, Laundry - 1st Floor |
|---|
| Equipment & AppliancesWasher, Cook Top-Electric, Refrigerator, Dishwasher, Wall Oven, Microwave, Dryer, Central Vacuum, Stove-Gas, Forced Air |
| Living Room 22'6x19, 1st Floor | Dining Room 16x14'6, 1st Floor | Kitchen 16x13, 1st Floor |
|---|---|---|
| Breakfast Nook 15'6x10, 1st Floor | Primary Bedroom 15'6x13'6, 1st Floor | Bedroom 18x13, 2nd Floor |
| Bedroom 15'6x13, 2nd Floor | Bedroom 15'6x13'6, 2nd Floor | Bedroom 15'6x13'6, 2nd Floor |
| Rec Room 25x20, 2nd Floor | Office/Study 14'6x14, 1st Floor | Mudroom 15'6x9'6, 1st Floor |
| ConstructionWood Frame |
|---|
| BasementWalk-up, Unfinished, Storage Space, Concrete, Daylight, Interior Stairs, Full, Unfinished |
| Exterior FeaturesPorch - Covered, Window Screens |
| Exterior Vinyl Siding | Disability Features 1st Floor Full Bathrm, 1st Floor Bedroom, Paved Parking |
|---|---|
| Foundation Poured Concrete | House Color Green |
| Floors Tile, Carpet, Hardwood | Building Certifications |
| Roof Shingle-Architectural | HERS Index |
| DirectionsEast Road to Hardscrabble Road. Look for the post on the left with "96" on it. Home is down a shared private driveway approximately 500 feet on left. |
|---|
| Lot DescriptionYes, Secluded, Level, Country Setting |
| Garage & Parking Attached, Auto Open, Driveway, 6+ Parking Spaces |
| Road Frontage 390 | Water Access |
|---|---|
| Suitable Use | Water Type |
| Driveway Paved | Water Body |
| Flood Zone Unknown | Zoning R |
| School District NA | Middle |
|---|---|
| Elementary | High |
| Heat Fuel Gas-LP/Bottle | Excluded |
|---|---|
| Heating/Cool Central Air | Negotiable |
| Sewer Private, Mound, Private | Parcel Access ROW |
| Water Private, Drilled Well | ROW for Other Parcel Yes |
| Water Heater Gas-Lp/Bottle, Owned, Owned | Financing |
| Cable Co | Documents |
| Electric Circuit Breaker(s), 200 Amp | Tax ID 39612314586 |

† The remarks published on this webpage originate from Listed By David Raphael of Artisan Realty of Vermont via the NNEREN IDX Program and do not represent the views and opinions of Coldwell Banker Hickok & Boardman. Coldwell Banker Hickok & Boardman Realty cannot be held responsible for possible violations of copyright resulting from the posting of any data from the NNEREN IDX Program.

 Back to Search Results
Back to Search Results