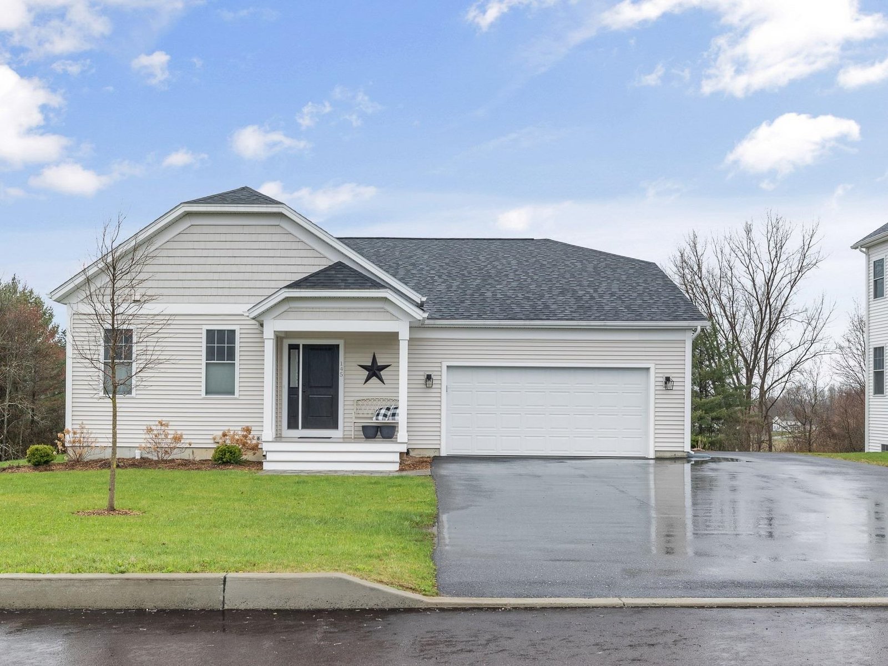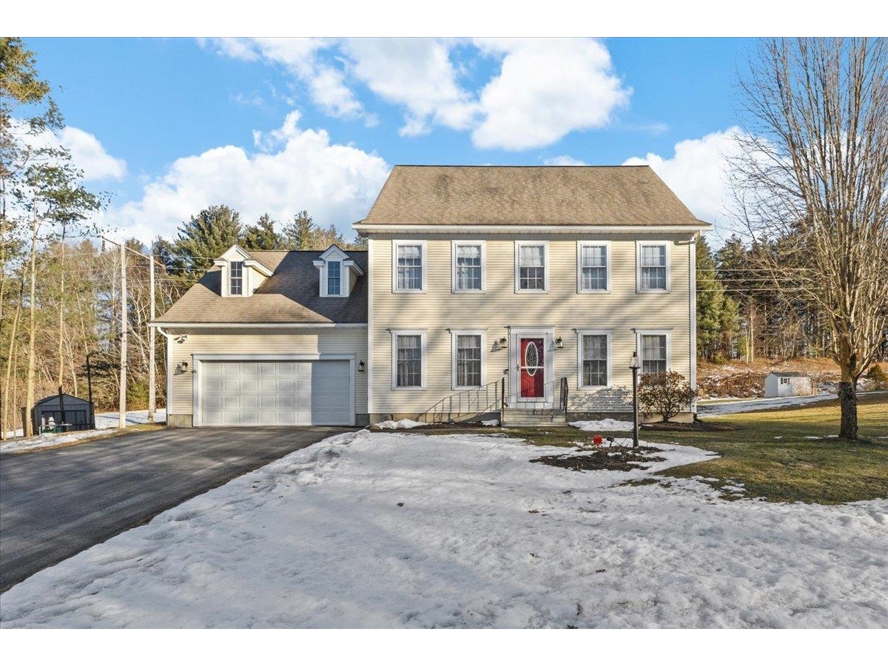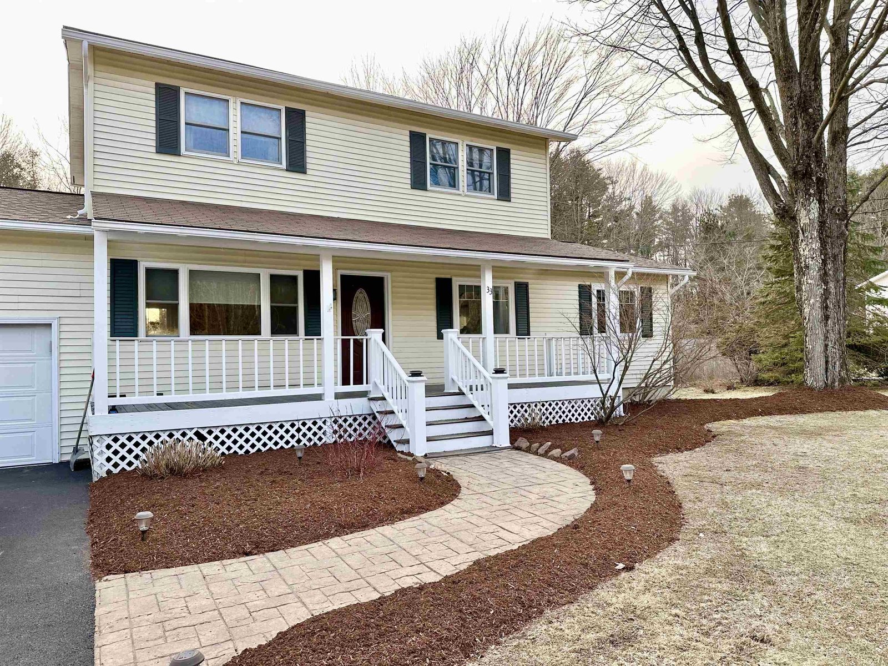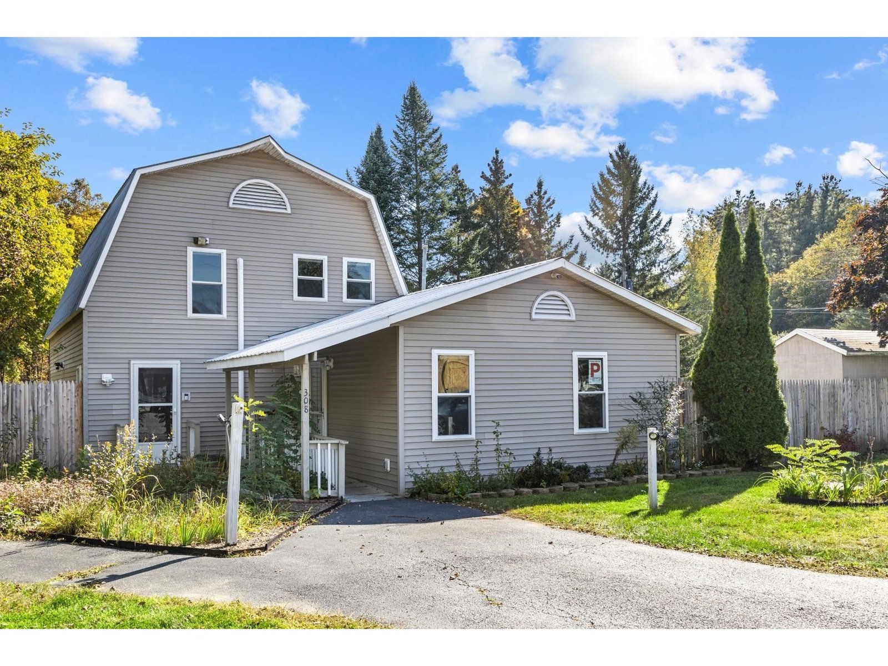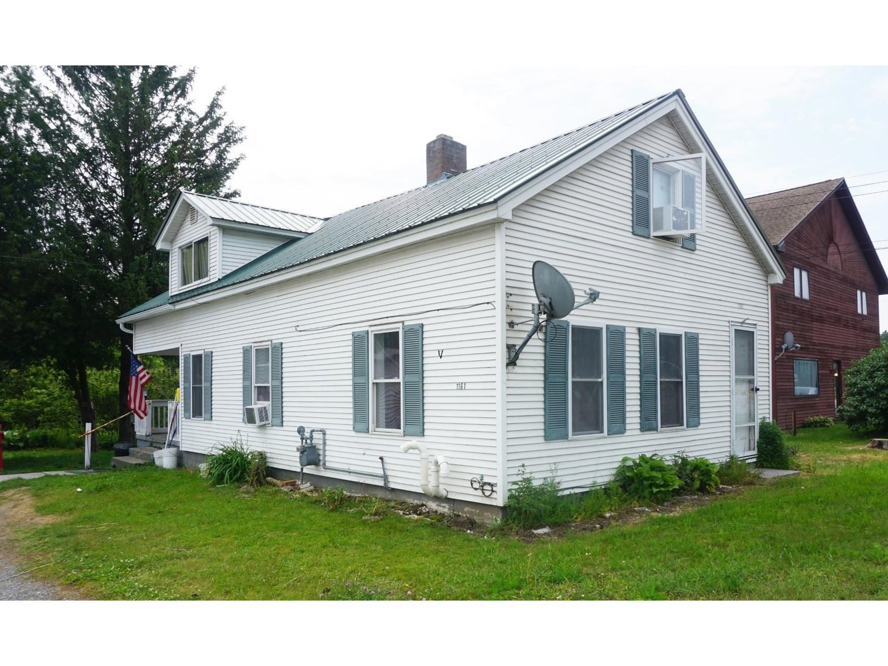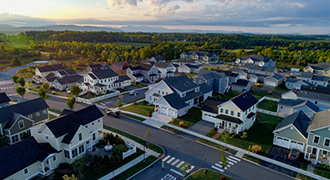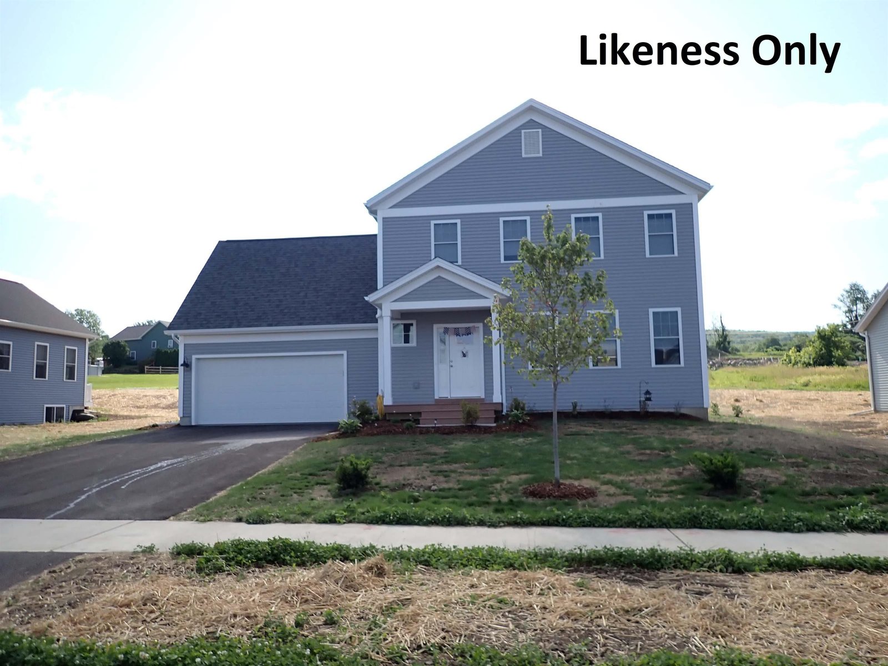Sold Status
$560,004 Sold Price
House Type
3 Beds
3 Baths
1,568 Sqft
Sold By KW Vermont
Similar Properties for Sale
Request a Showing or More Info

Call: 802-863-1500
Mortgage Provider
Mortgage Calculator
$
$ Taxes
$ Principal & Interest
$
This calculation is based on a rough estimate. Every person's situation is different. Be sure to consult with a mortgage advisor on your specific needs.
Milton
Clearview is Milton’s newest neighborhood being built by award-winning Sterling Homes. These homes are energy efficient, with future solar capability and offer low maintenance living. The Mansfield Plan has a spacious and comfortable living area with three bedrooms on the 2nd floor, and possible expansion spaces. This proven, well-thought floor plan has a 2-car attached Garage and covered Front Porch. The First Floor boasts 9-foot ceilings, Kitchen with stainless appliances, quartz countertops and center island open to Eating Area, and large carpeted Living Room. Upstairs is the Owner’s Bedroom with en suite Bath, 2 additional Bedrooms and Full Bath and additional future bonus space above the Garage. The 9' unfinished Lower Level is ready for future living space with walk out basement. Fabulous Milton location blends the best of country and neighborhood living. Other lots and home designs are available. All homes feature natural gas, municipal water and sewer, and prime Milton location. Photos are likeness only. †
Property Location
Property Details
| Sold Price $560,004 | Sold Date May 1st, 2023 | |
|---|---|---|
| List Price $521,850 | Total Rooms 6 | List Date Aug 26th, 2022 |
| MLS# 4927123 | Lot Size 0.310 Acres | Taxes $0 |
| Type House | Stories 2 | Road Frontage 80 |
| Bedrooms 3 | Style Colonial | Water Frontage |
| Full Bathrooms 1 | Finished 1,568 Sqft | Construction No, Pre-Construction |
| 3/4 Bathrooms 1 | Above Grade 1,568 Sqft | Seasonal No |
| Half Bathrooms 1 | Below Grade 0 Sqft | Year Built |
| 1/4 Bathrooms 0 | Garage Size 2 Car | County Chittenden |
| Interior FeaturesLaundry Hook-ups, Primary BR w/ BA, Walk-in Closet, Laundry - Basement |
|---|
| Equipment & AppliancesRefrigerator, Range-Gas, Dishwasher, Microwave |
| Kitchen 10 x 11.3, 1st Floor | Dining Room 10.9 x 11.3, 1st Floor | Living Room 17 x 13.4, 1st Floor |
|---|---|---|
| Primary Bedroom 17.6 x 13, 2nd Floor | Bedroom 12.6 x 10, 2nd Floor | Bedroom 10 x 10.6, 2nd Floor |
| ConstructionWood Frame |
|---|
| BasementInterior, Concrete, Unfinished, Interior Stairs, Walkout |
| Exterior FeaturesPorch - Covered |
| Exterior Vinyl | Disability Features |
|---|---|
| Foundation Concrete | House Color |
| Floors Vinyl, Carpet, Tile, Hardwood | Building Certifications |
| Roof Shingle-Asphalt | HERS Index |
| DirectionsRoute 7 to a right on Main Street, turns to Westford Road, to a right on Horseshoe Circle, on the right |
|---|
| Lot Description, Subdivision |
| Garage & Parking Attached, |
| Road Frontage 80 | Water Access |
|---|---|
| Suitable Use | Water Type |
| Driveway Paved | Water Body |
| Flood Zone No | Zoning Residential |
| School District NA | Middle Milton Jr High School |
|---|---|
| Elementary Milton Elementary School | High Milton Senior High School |
| Heat Fuel Gas-Natural | Excluded |
|---|---|
| Heating/Cool None, Hot Air | Negotiable |
| Sewer Public | Parcel Access ROW |
| Water Public | ROW for Other Parcel |
| Water Heater Electric | Financing |
| Cable Co | Documents Plot Plan, Deed, Plot Plan |
| Electric Circuit Breaker(s) | Tax ID 396-123-10574 |

† The remarks published on this webpage originate from Listed By Geri Barrows of via the NNEREN IDX Program and do not represent the views and opinions of Coldwell Banker Hickok & Boardman. Coldwell Banker Hickok & Boardman Realty cannot be held responsible for possible violations of copyright resulting from the posting of any data from the NNEREN IDX Program.

 Back to Search Results
Back to Search Results