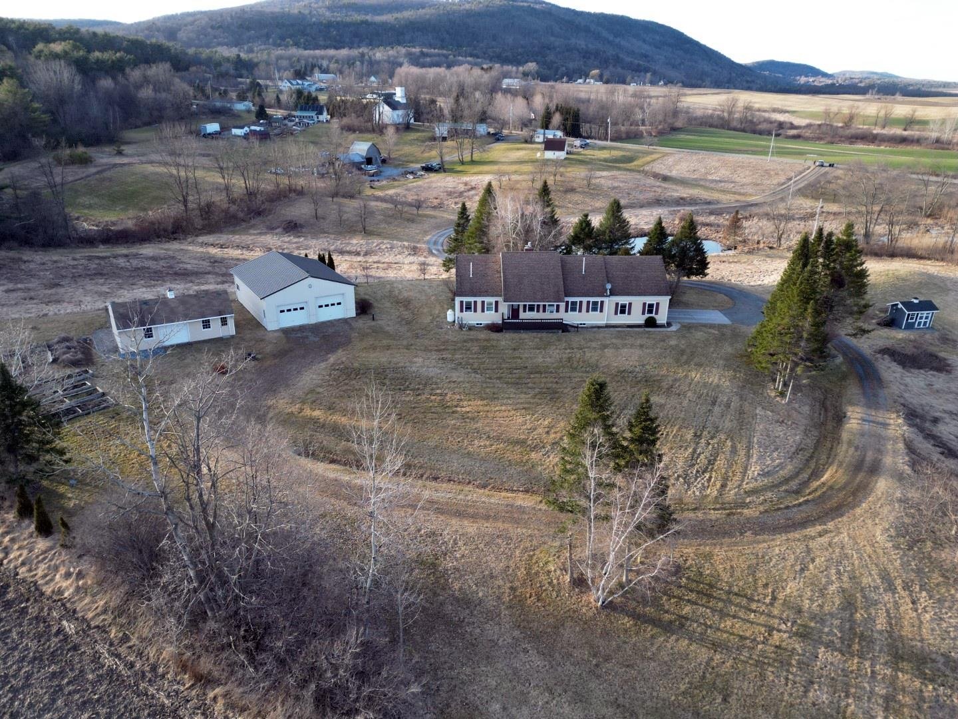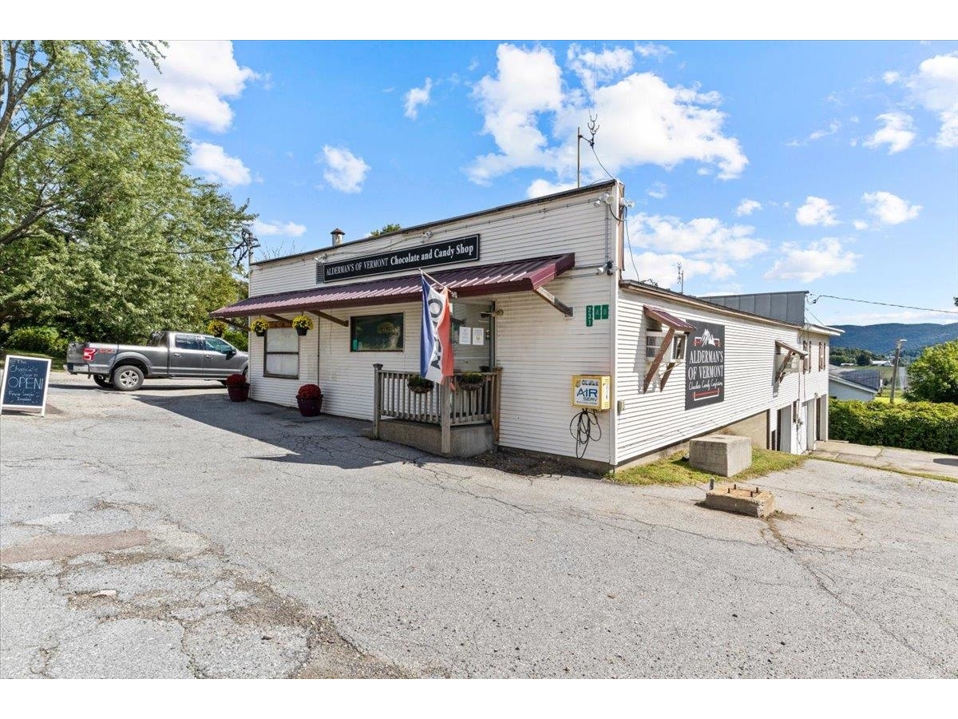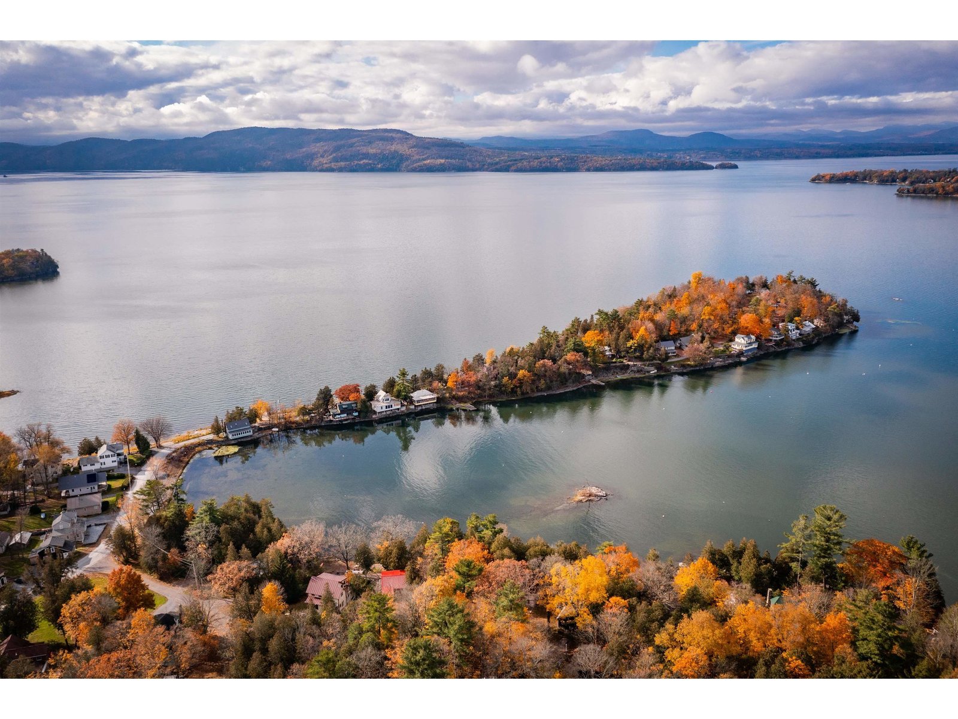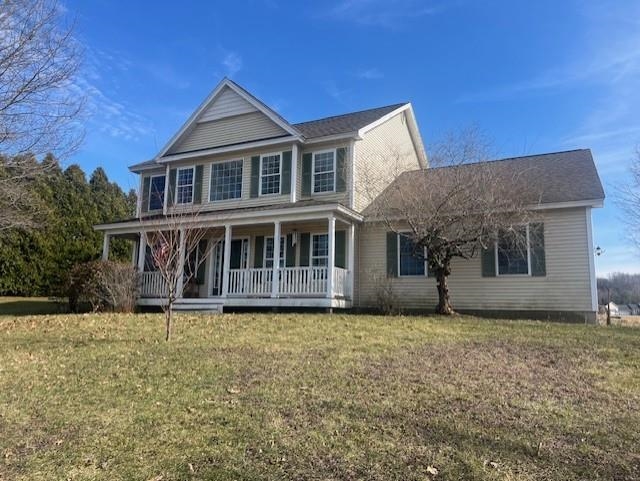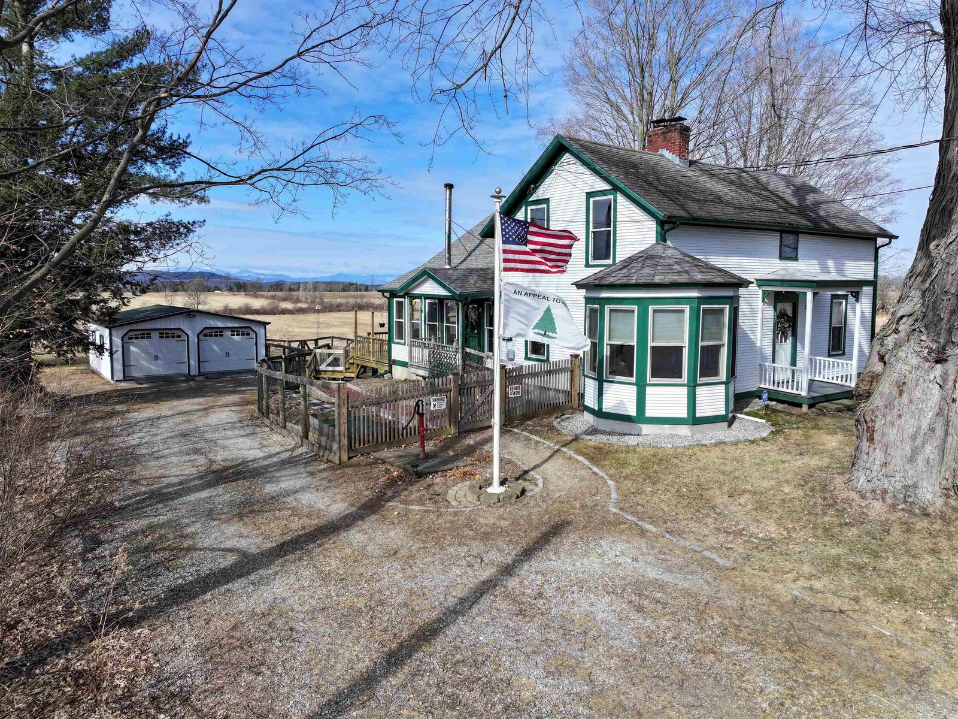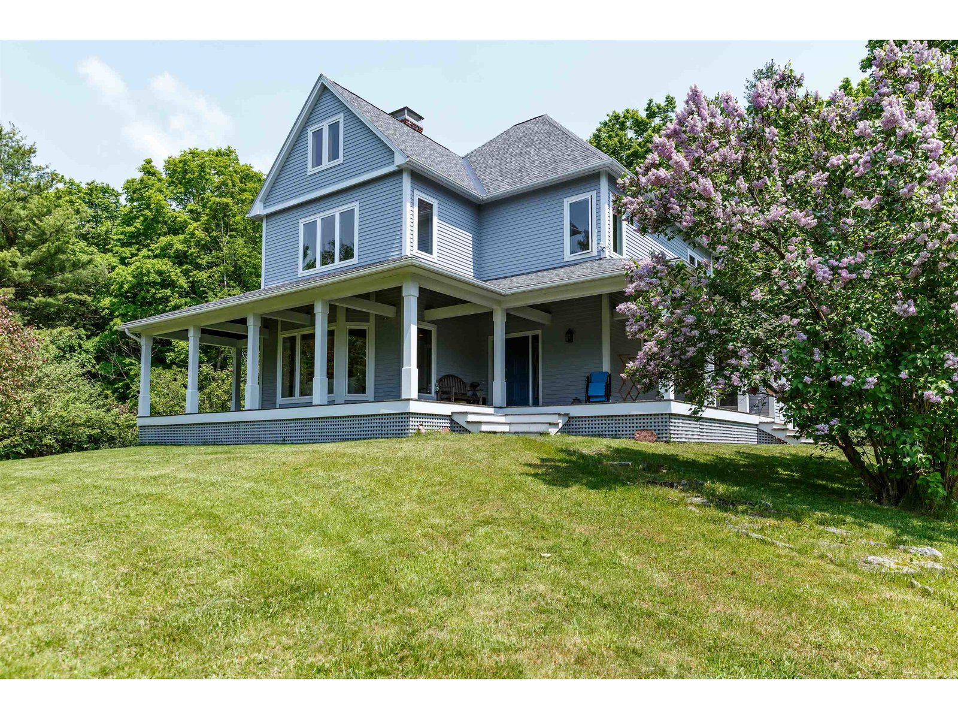Sold Status
$825,000 Sold Price
House Type
3 Beds
3 Baths
2,305 Sqft
Sold By Brian French Real Estate
Similar Properties for Sale
Request a Showing or More Info

Call: 802-863-1500
Mortgage Provider
Mortgage Calculator
$
$ Taxes
$ Principal & Interest
$
This calculation is based on a rough estimate. Every person's situation is different. Be sure to consult with a mortgage advisor on your specific needs.
Addison County
ARCHITECTURALLY DESIGNED, ONE OWNER HOME located on a quiet, private road where you will enjoy a beautiful, wooded country setting on 32.43 acres with mature trees including gorgeous lilacs, apple trees, garden space, & wildlife abound. Enjoy time outside on the covered, wrap-around cedar deck covering 3 sides. Newer roofs. Enter this custom built 2 ½ story Colonial featuring 10’ ceilings on the 1st floor with open floor plan perfect for entertaining & central vac on all levels. Hardwood floors throughout home with ceramic tile in kitchen, dining, mudroom & baths. The mudroom leads to 1st floor laundry room, a spacious kitchen with lots of counterspace & cabinets galore, a walk-in pantry, a sunny dining area with door to deck with imported South American wood, great for relaxing. The breakfast bar is perfect for meals on the run. Inviting living room with large windows creating a light & bright interior & a ½ bath down the hall. Ascend the wide staircase to 3 bedrooms - a primary bedroom with 5 large closets & large windows creating a desirable space & bath with separate shower & soaking tub. 2 additional bedrooms with large closets & a ¾ bath complete this floor. This home designed for expansion to the attic space creating a 3rd floor with its own heat zone & central vac. A full concrete basement great for storage, a bulkhead with concrete stairs, Well McLain furnace & copper plumbing. †
Property Location
Property Details
| Sold Price $825,000 | Sold Date Jun 30th, 2023 | |
|---|---|---|
| List Price $750,000 | Total Rooms 7 | List Date May 25th, 2023 |
| MLS# 4954315 | Lot Size 32.430 Acres | Taxes $9,527 |
| Type House | Stories 2 1/2 | Road Frontage |
| Bedrooms 3 | Style Colonial | Water Frontage |
| Full Bathrooms 1 | Finished 2,305 Sqft | Construction No, Existing |
| 3/4 Bathrooms 1 | Above Grade 2,305 Sqft | Seasonal No |
| Half Bathrooms 1 | Below Grade 0 Sqft | Year Built 1996 |
| 1/4 Bathrooms 0 | Garage Size Car | County Addison |
| Interior FeaturesCentral Vacuum, Dining Area, Natural Light, Soaking Tub, Walk-in Pantry, Laundry - 1st Floor |
|---|
| Equipment & AppliancesRefrigerator, Dishwasher, Range-Gas, Dryer - Gas, Exhaust Fan, Smoke Detectr-Batt Powrd, Stove-Wood, Wood Stove |
| Kitchen 13.9 X 11, 1st Floor | Living Room 25.7 X 18.3, 1st Floor | Dining Room 15.3 X 12.10, 1st Floor |
|---|---|---|
| Primary Bedroom 22.11 X 16.5, 2nd Floor | Bedroom 12.3 X 11.4, 2nd Floor | Bedroom 16.8 X 10.4, 2nd Floor |
| Mudroom 11.6 X 7.5, 1st Floor |
| ConstructionWood Frame |
|---|
| BasementInterior, Bulkhead, Unfinished, Concrete, Interior Stairs, Full, Unfinished |
| Exterior FeaturesDeck, Garden Space, Porch - Covered, Shed, Windows - Low E |
| Exterior Wood Siding | Disability Features 1st Floor 1/2 Bathrm, Access. Laundry No Steps, Access Laundry No Steps, Hard Surface Flooring, 1st Floor Laundry |
|---|---|
| Foundation Poured Concrete | House Color Gray |
| Floors Hardwood, Ceramic Tile | Building Certifications |
| Roof Shingle-Architectural | HERS Index |
| DirectionsRte 7 to left on Old Hollow Rd, right on Four Winds Rd, left on Fuller Mountain Rd, at T in road go LEFT on Echo Rd (GPS will say right) and quick right to driveway; see sign & orange road cone at driveway entrance. GPS as 610 Echo Rd, Ferrisburgh |
|---|
| Lot DescriptionNo, Wooded, Level, Country Setting, Wooded, Rural Setting, Mountain |
| Garage & Parking , , Driveway, Off Street, Unpaved |
| Road Frontage | Water Access |
|---|---|
| Suitable Use | Water Type |
| Driveway Gravel | Water Body |
| Flood Zone No | Zoning Residential |
| School District Addison Northeast | Middle Monkton Central School |
|---|---|
| Elementary Monkton Central School | High Mount Abraham UHSD 28 |
| Heat Fuel Wood, Gas-LP/Bottle | Excluded |
|---|---|
| Heating/Cool None, Hot Water, Baseboard | Negotiable |
| Sewer 1000 Gallon, Septic, Private, Concrete, On-Site Septic Exists, Private, Septic | Parcel Access ROW Yes |
| Water Drilled Well, On-Site Well Exists | ROW for Other Parcel No |
| Water Heater Domestic, Off Boiler | Financing |
| Cable Co | Documents Septic Design, ROW (Right-Of-Way), Deed, Property Disclosure, Plot Plan, Septic Design, Tax Map |
| Electric 150 Amp, Circuit Breaker(s) | Tax ID 30912410720 |

† The remarks published on this webpage originate from Listed By Lori Dykema of Brian French Real Estate via the NNEREN IDX Program and do not represent the views and opinions of Coldwell Banker Hickok & Boardman. Coldwell Banker Hickok & Boardman Realty cannot be held responsible for possible violations of copyright resulting from the posting of any data from the NNEREN IDX Program.

 Back to Search Results
Back to Search Results