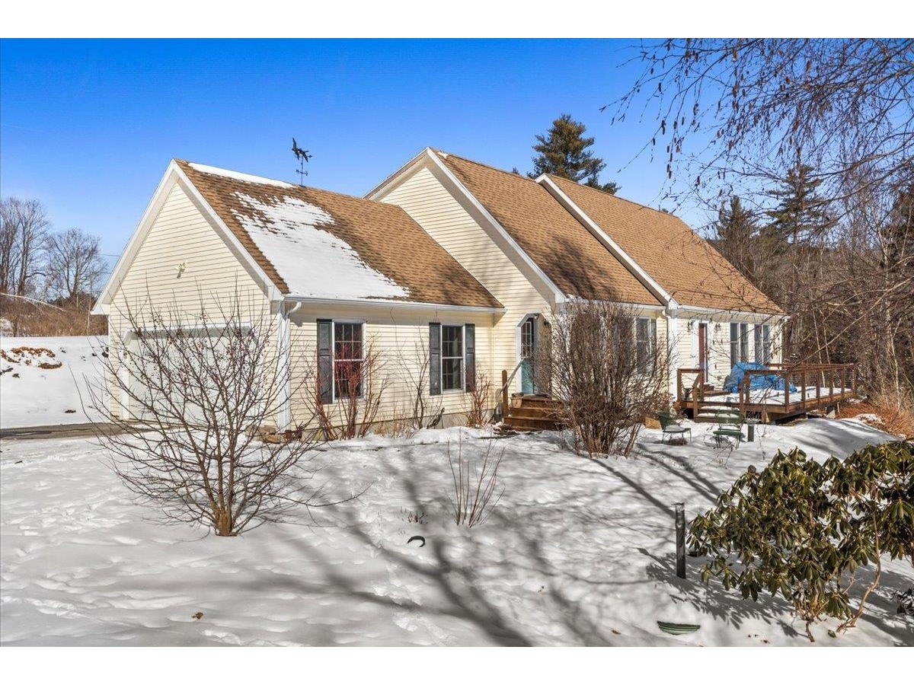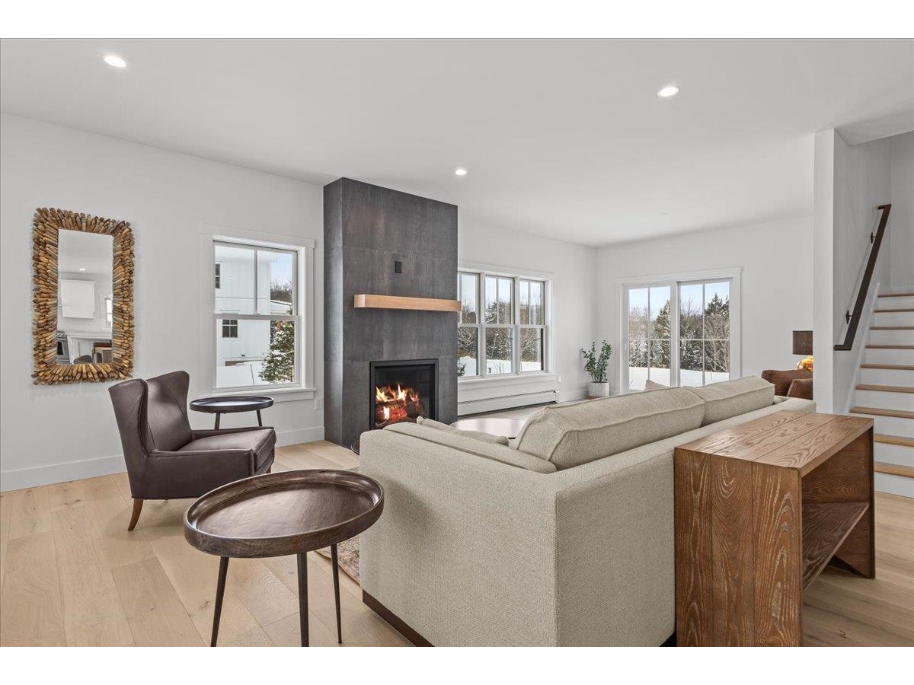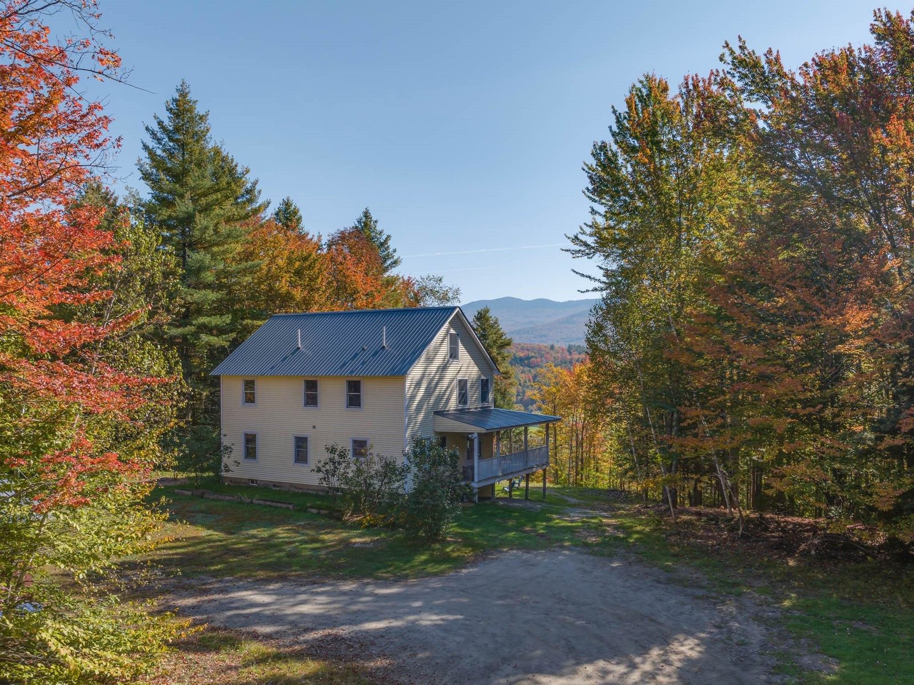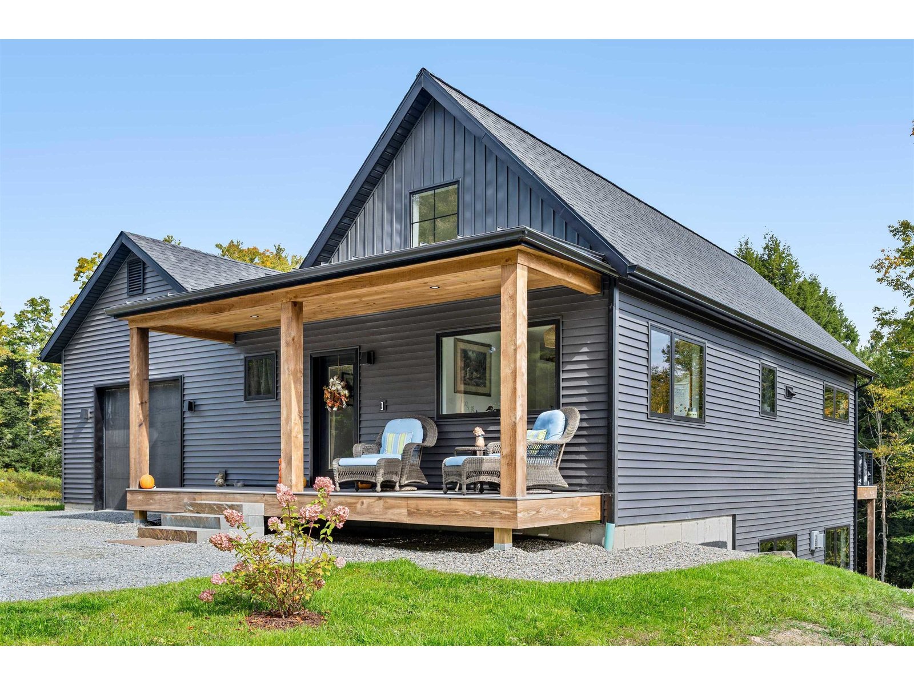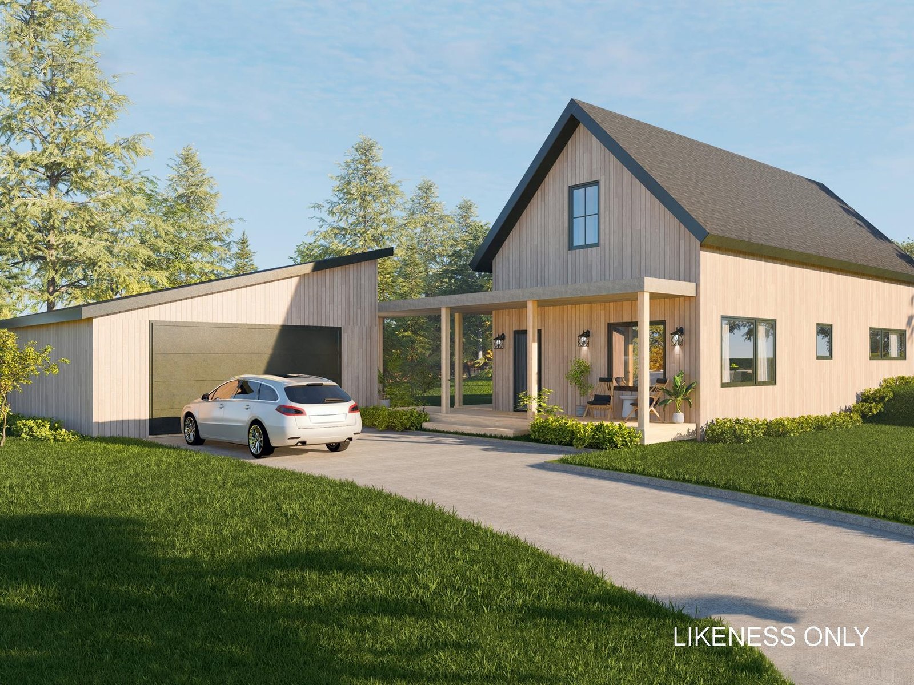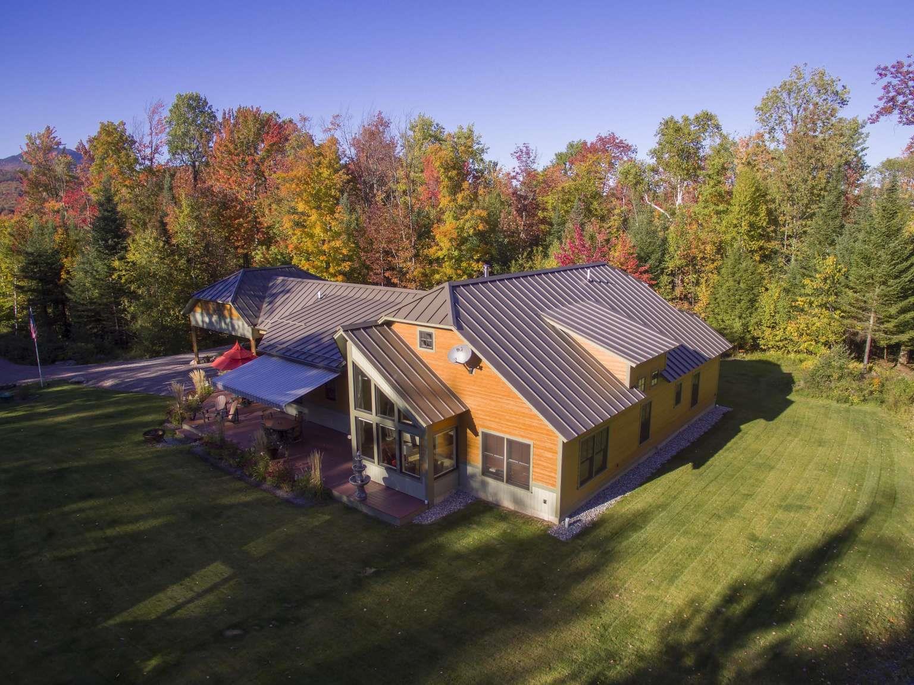Sold Status
$968,000 Sold Price
House Type
3 Beds
3 Baths
2,529 Sqft
Sold By
Similar Properties for Sale
Request a Showing or More Info

Call: 802-863-1500
Mortgage Provider
Mortgage Calculator
$
$ Taxes
$ Principal & Interest
$
This calculation is based on a rough estimate. Every person's situation is different. Be sure to consult with a mortgage advisor on your specific needs.
Lamoille County
VILLA WITH TOTAL 4000 SQ FT FP ALL ONE LEVEL WITH MTN VIEWS.JUST OVER STOWE LINE 7 MIN FROM STOWE MAIN STREET PRIVATE DRIVEWAY, LEADS TO PAR CLEARED 5.8 ACRE ( Can be subdivided in 3 lots)VERY QUIET , BEAUTIFUL LANDSCAPING. DRIVE THRU PORT COCHERE/ 600 SQ FT / & BIG STORAGE FEATURED IN VERMONT MAGAZINE IN 2016." Turn key" Furnishing package/ffe can be negotiated.BUILT W ENERGY EFFICIENCY AND NO MAINTENANCE IN MIND W 900 SQ FT OF DECK AND PORCH AREAS.INTERIOR 2529 SQ FT LAYOUT IS UNIQUE, PRACTICAL, AND IMPRESSIVE. LED AND LV LIGHTING PROVIDE FOR DIFFERENT AMBIANCES. WATER FILTRATION SYSTEM , RADIANT HEAT THROUGHOUT. A DUAL SPLIT SYSTEM AIR CONDITIONING SYSTEM FOR LIVING/DINING AND MASTER BEDROOM . EVERY ROOM WIRED FOR ETHERNET/WIFI AND CABLE INCLUDING SPEAKER WIRED IN ALL LIVING ROOM AREAS. FULL HOUSE GAS PROPANE GENERATOR SYSTEM. EVERY ROOM HAS A DIFFERENT FEELING / CEILING (SPACIOUS AND HIGH IN SOME, TRAY, BEAMED, FABRIC COVERED, CATHEDRAL WITH BEAUTIFUL CROWN MOLDING IN MASTER BEDROOM (WITH WALK-IN WHIRLPOOL TUB & SEPARATE SHOWER) BUILT IN LIGHTING. BUILT IN CLOSETS IN HALLWAY AND PANTRY/LAUNDRY. EFFICIENTLY LOCATED KITCHEN WITH APPLIANCE GARAGES, . STAINLESS STEEL APPLIANCES AND OPEN DINING CREATES CLEAN LOOK & PRACTICAL ENTERTAINING VALUE. SECOND BATHROOM HAS TUB/SHOWER. THE FLEXIBLE USE OF THE 3-4 BEDROOMS(SOME NOW IN USE AS OFFICE DEN AND A CRAFT ROOM ).LIVINGOOM/DINING AREA SEPARATED BY A DOUBLE FACED WOODSTOVE /FP. SETUP BAR AREA.GREAT RENTAL POTENTIAL. †
Property Location
Property Details
| Sold Price $968,000 | Sold Date Oct 8th, 2021 | |
|---|---|---|
| List Price $995,000 | Total Rooms 7 | List Date Nov 30th, 2020 |
| MLS# 4840339 | Lot Size 5.800 Acres | Taxes $10,692 |
| Type House | Stories 1 | Road Frontage 342 |
| Bedrooms 3 | Style Contemporary, Bungalow | Water Frontage |
| Full Bathrooms 2 | Finished 2,529 Sqft | Construction No, Existing |
| 3/4 Bathrooms 0 | Above Grade 2,529 Sqft | Seasonal No |
| Half Bathrooms 1 | Below Grade 0 Sqft | Year Built 2015 |
| 1/4 Bathrooms 0 | Garage Size 4 Car | County Lamoille |
| Interior FeaturesAttic, Bar, Cathedral Ceiling, Dining Area, Fireplace - Wood, Kitchen Island, Laundry Hook-ups, Primary BR w/ BA, Natural Woodwork, Storage - Indoor, Vaulted Ceiling, Walk-in Closet, Walk-in Pantry, Wet Bar, Window Treatment, Wood Stove Hook-up, Programmable Thermostat, Laundry - 1st Floor |
|---|
| Equipment & AppliancesRefrigerator, Washer, Range-Electric, Dishwasher, Wall Oven, Mini Fridge, Dryer, Exhaust Hood, Freezer, Microwave, Wall AC Units, CO Detector, Smoke Detector, Smoke Detector, Gas Heater |
| Kitchen 180, 1st Floor | Dining Room 500, 1st Floor | Living Room 720, 1st Floor |
|---|---|---|
| Primary Bedroom 450, 1st Floor | Bedroom 200, 1st Floor | Bedroom 200, 1st Floor |
| Bedroom 200, 1st Floor |
| ConstructionWood Frame |
|---|
| Basement, Storage Space, Locked Storage Space, Frost Wall |
| Exterior FeaturesDeck, Outbuilding, Patio, Porch - Covered, Shed, Window Screens |
| Exterior Other, Masonite, Composition | Disability Features |
|---|---|
| Foundation Post/Piers, Gravel/Pad, Concrete | House Color BROWN/GREE |
| Floors Other | Building Certifications |
| Roof Metal | HERS Index |
| DirectionsComing from Stowe RT 100 TURN/ follow Westhill rd , continue on Moren Loop (towards Sterling rd ), 2nd official drive way past Maple Run on left ( two pillars at front of drive way).House located a few hundred feet outside Stowe line into Morristown before it goes back into Stowe |
|---|
| Lot DescriptionNo, Ski Trailside, Walking Trails, Secluded, Wooded, Trail/Near Trail, Mountain View, Country Setting, Landscaped, Wooded, Mountain, Rural Setting, Near Golf Course, Near Paths, Near Shopping, Near Skiing, Rural |
| Garage & Parking Other, Auto Open, Direct Entry, Finished, Visitor, Storage Above, Visitor, Rec Vehicle, Driveway, Covered |
| Road Frontage 342 | Water Access |
|---|---|
| Suitable Use | Water Type |
| Driveway Gravel | Water Body |
| Flood Zone No | Zoning RURAL 5 ACRE |
| School District NA | Middle |
|---|---|
| Elementary | High |
| Heat Fuel Gas-LP/Bottle | Excluded Included large Shed, window treatments & appliances . BEDROOM SETS , & Dining table and other furnishings CAN BE NEGOTIATED. Small chest freezer and Rub |
|---|---|
| Heating/Cool Central Air, Underground, Radiant, Multi Zone, Wall Furnace, In Floor | Negotiable |
| Sewer 1000 Gallon, Leach Field, On-Site Septic Exists | Parcel Access ROW |
| Water Drilled Well | ROW for Other Parcel |
| Water Heater Tank, Gas-Lp/Bottle | Financing |
| Cable Co | Documents Town Permit, Survey, Plot Plan, Deed, Town Permit |
| Electric Generator, 200 Amp, 220 Plug, Circuit Breaker(s) | Tax ID 414-129-10676 |

† The remarks published on this webpage originate from Listed By Jason Saphire of www.HomeZu.com via the NNEREN IDX Program and do not represent the views and opinions of Coldwell Banker Hickok & Boardman. Coldwell Banker Hickok & Boardman Realty cannot be held responsible for possible violations of copyright resulting from the posting of any data from the NNEREN IDX Program.

 Back to Search Results
Back to Search Results