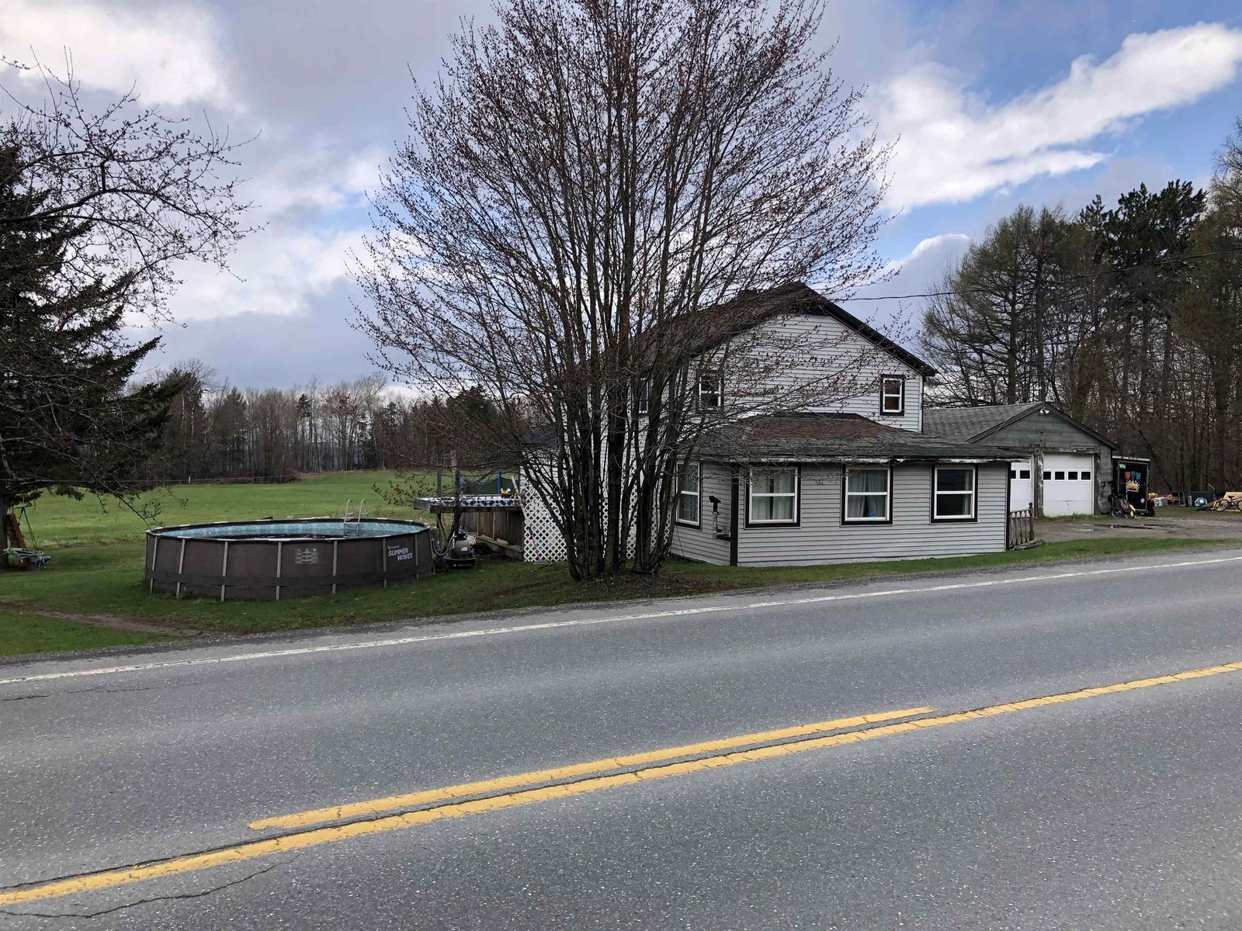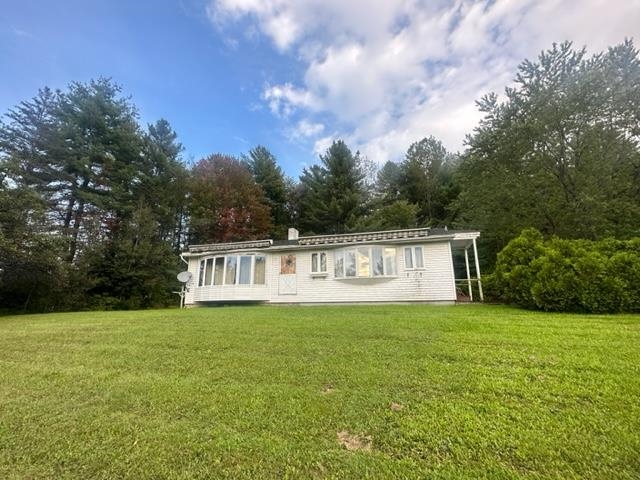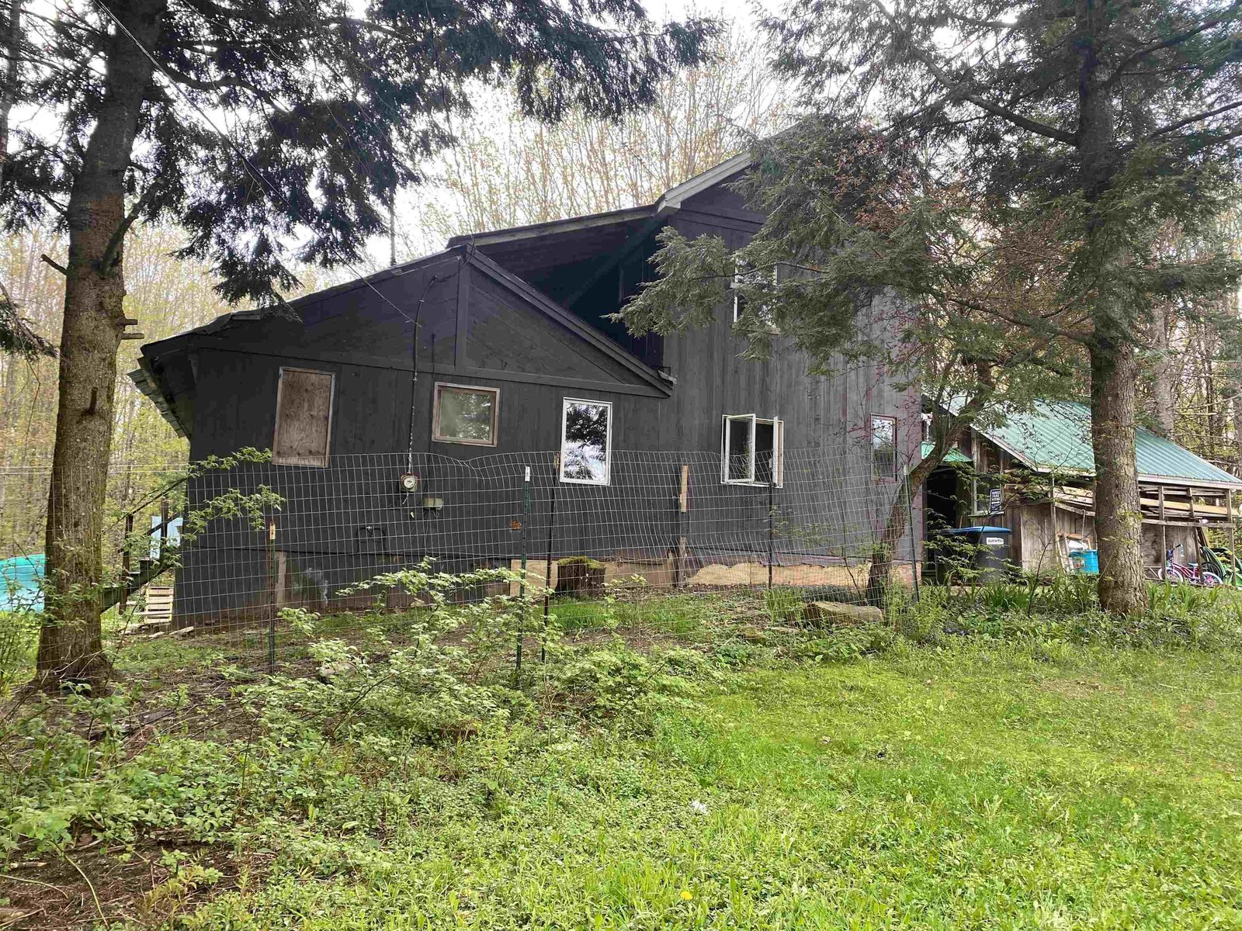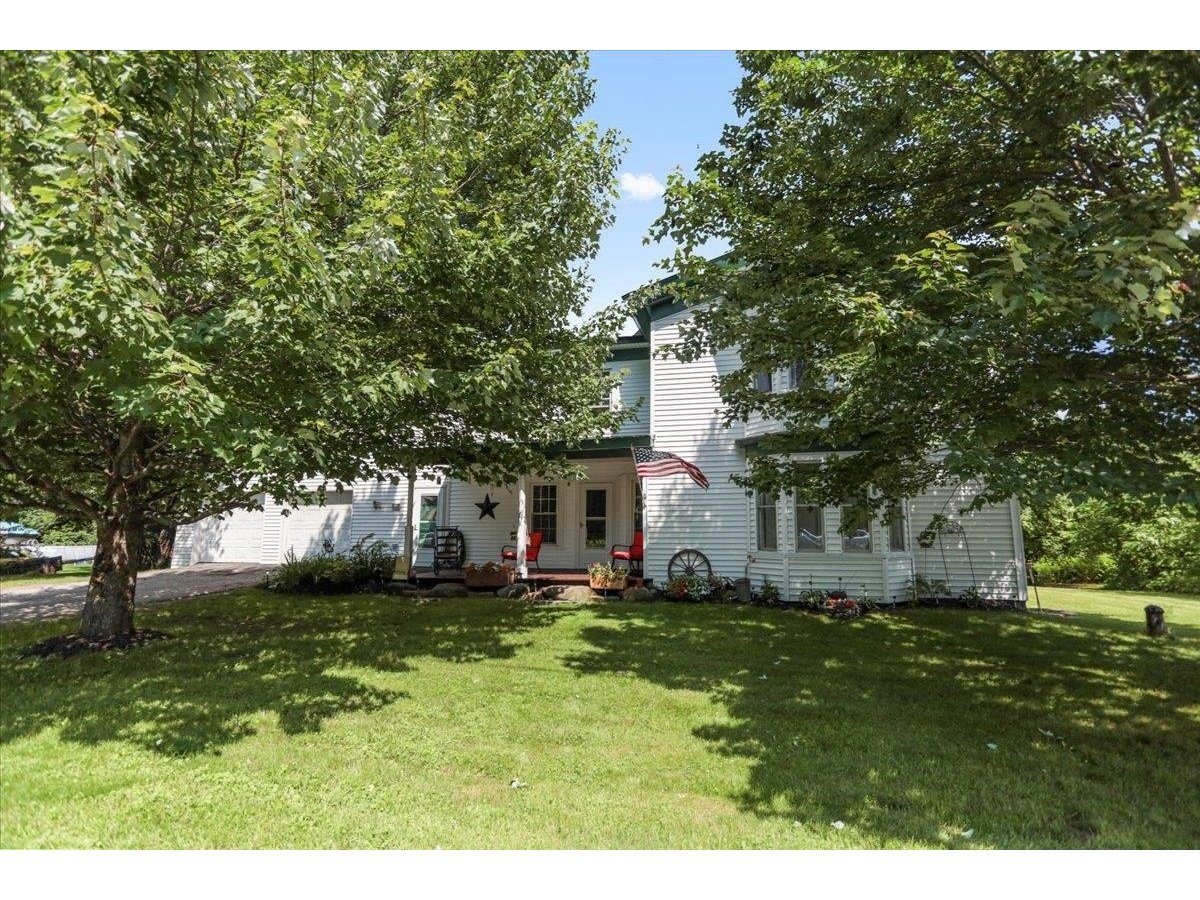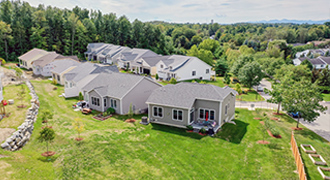Sold Status
$250,000 Sold Price
House Type
3 Beds
2 Baths
1,140 Sqft
Sold By
Similar Properties for Sale
Request a Showing or More Info

Call: 802-863-1500
Mortgage Provider
Mortgage Calculator
$
$ Taxes
$ Principal & Interest
$
This calculation is based on a rough estimate. Every person's situation is different. Be sure to consult with a mortgage advisor on your specific needs.
Lamoille County
Move-In Ready! An over-sized insulated and heated 1 car garage is under construction right now! Storage? Oh yes! Stairs to storage above. This is a 3BR/2BA home all on one level BUT..there are finished stairs to a 2nd level that is storage for now and easy expansion for future. You will love the open living, dining, kitchen that is filled with sunlight from a plethora of windows which line the exterior walls to give the feeling of a sun room. Maple kitchen cabinets in sage green w/granite counters & undermount sink. VT. Wide Pine floors throughout except in the bathrooms and entry hall. Furniture style vanities & Travertine (limestone) tile floors in both baths. The entry hall floor is brick. Fine artisan details both inside and out. A state-of-the art hot water heating system will keep you cozy for a lot less! Outdoor living includes a stone patio and walkway & porch. Located within walking distance to village activities, 5 min. from Golf Course. Agent's husband is owner/builder. †
Property Location
Property Details
| Sold Price $250,000 | Sold Date Jul 10th, 2015 | |
|---|---|---|
| List Price $265,000 | Total Rooms 6 | List Date Jul 24th, 2014 |
| MLS# 4373454 | Lot Size 0.430 Acres | Taxes $4,733 |
| Type House | Stories 1 1/2 | Road Frontage 291 |
| Bedrooms 3 | Style Cape, Colonial | Water Frontage |
| Full Bathrooms 1 | Finished 1,140 Sqft | Construction New Construction |
| 3/4 Bathrooms 1 | Above Grade 1,140 Sqft | Seasonal No |
| Half Bathrooms 0 | Below Grade 0 Sqft | Year Built 2014 |
| 1/4 Bathrooms 0 | Garage Size 1 Car | County Lamoille |
| Interior FeaturesKitchen, Living Room, Office/Study, Gas Stove, Smoke Det-Hdwired w/Batt, Handicap Modified, Laundry Hook-ups, Primary BR with BA, Vaulted Ceiling, Ceiling Fan, Cathedral Ceilings, Walk-in Pantry, Kitchen/Family, Pantry, Attic, 1st Floor Laundry, Gas Heat Stove, Cable, Cable Internet, DSL |
|---|
| Equipment & AppliancesMicrowave, Range-Gas, Exhaust Hood, Dryer, Refrigerator, Dishwasher, Washer, CO Detector, Smoke Detector, Gas Heat Stove |
| Full Bath 1st Floor | 3/4 Bath 1st Floor |
|---|
| ConstructionWood Frame |
|---|
| BasementInterior, None |
| Exterior FeaturesGolf Course, Patio, Out Building, Barn, Window Screens, Porch-Covered, Underground Utilities |
| Exterior Wood, Clapboard | Disability Features Bathrm w/tub, Bathrm w/step-in Shower, 1st Floor Full Bathrm, 1st Floor Bedroom, One-Level Home |
|---|---|
| Foundation Float Slab, Concrete | House Color yellow |
| Floors Brick, Softwood, Slate/Stone | Building Certifications |
| Roof Standing Seam | HERS Index |
| DirectionsFrom Morrisville Village coming from Stowe on Rte. 100 go straight at the red blinking light at 4 way. Continue to Rte. 12 which is a right at the Y. Continue approximately 1 mile, go past Msvl. Water and Light to 2nd st. on L.(Fairwood Pkwy.E.) home is right on the corner. |
|---|
| Lot DescriptionLevel, Mountain View, Corner, Near Bus/Shuttle, Village |
| Garage & Parking Detached, Auto Open, Driveway |
| Road Frontage 291 | Water Access |
|---|---|
| Suitable UseLand:Tillable | Water Type |
| Driveway Circular, Crushed/Stone | Water Body |
| Flood Zone No | Zoning mdr |
| School District Lamoille South | Middle Peoples Academy Middle Level |
|---|---|
| Elementary Morristown Elementary School | High Peoples Academy |
| Heat Fuel Gas-LP/Bottle | Excluded |
|---|---|
| Heating/Cool Stove, Hot Water | Negotiable |
| Sewer Public | Parcel Access ROW No |
| Water Public | ROW for Other Parcel |
| Water Heater On Demand, Tankless, Gas-Lp/Bottle | Financing VtFHA, VA, Conventional, FHA |
| Cable Co comcast | Documents Town Permit, Home Energy Rating Cert., Driveway Permit, Deed, Building Permit, Survey, Property Disclosure, Town Permit |
| Electric Circuit Breaker(s) | Tax ID 414-129-11001 |

† The remarks published on this webpage originate from Listed By Jane Barbour of Barbour Real Estate, Inc. via the NNEREN IDX Program and do not represent the views and opinions of Coldwell Banker Hickok & Boardman. Coldwell Banker Hickok & Boardman Realty cannot be held responsible for possible violations of copyright resulting from the posting of any data from the NNEREN IDX Program.

 Back to Search Results
Back to Search Results