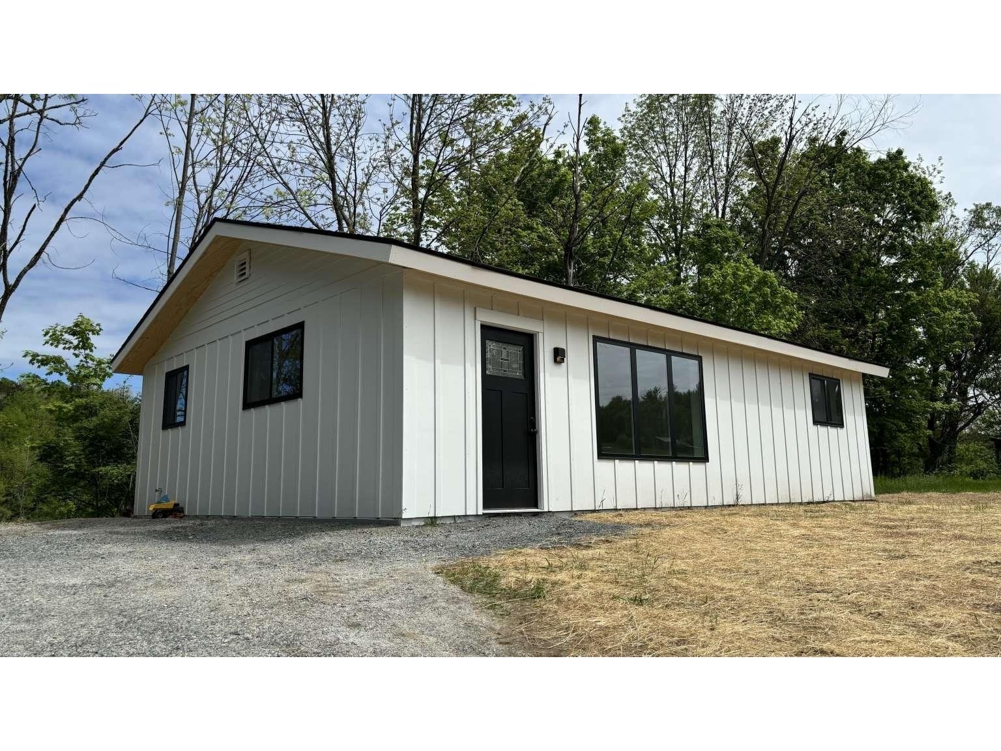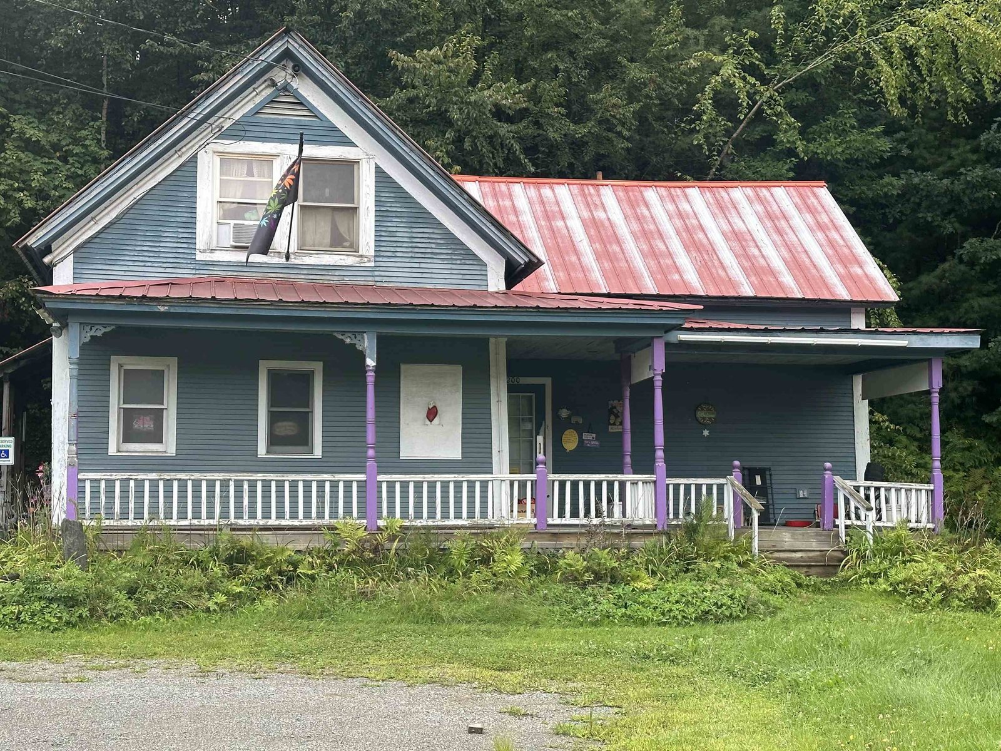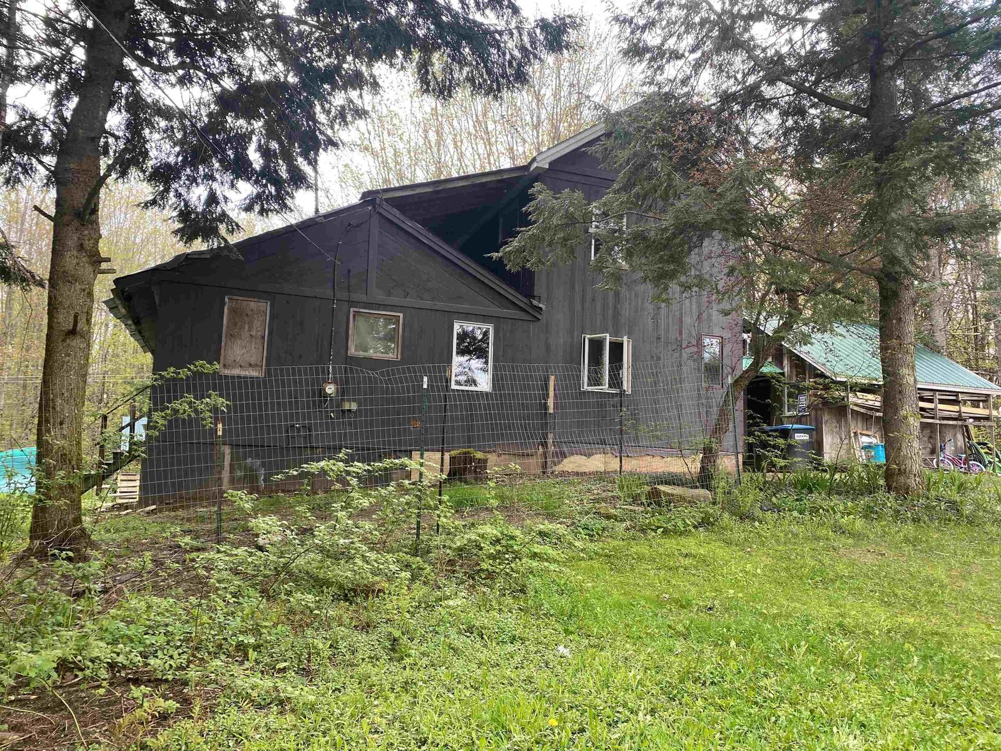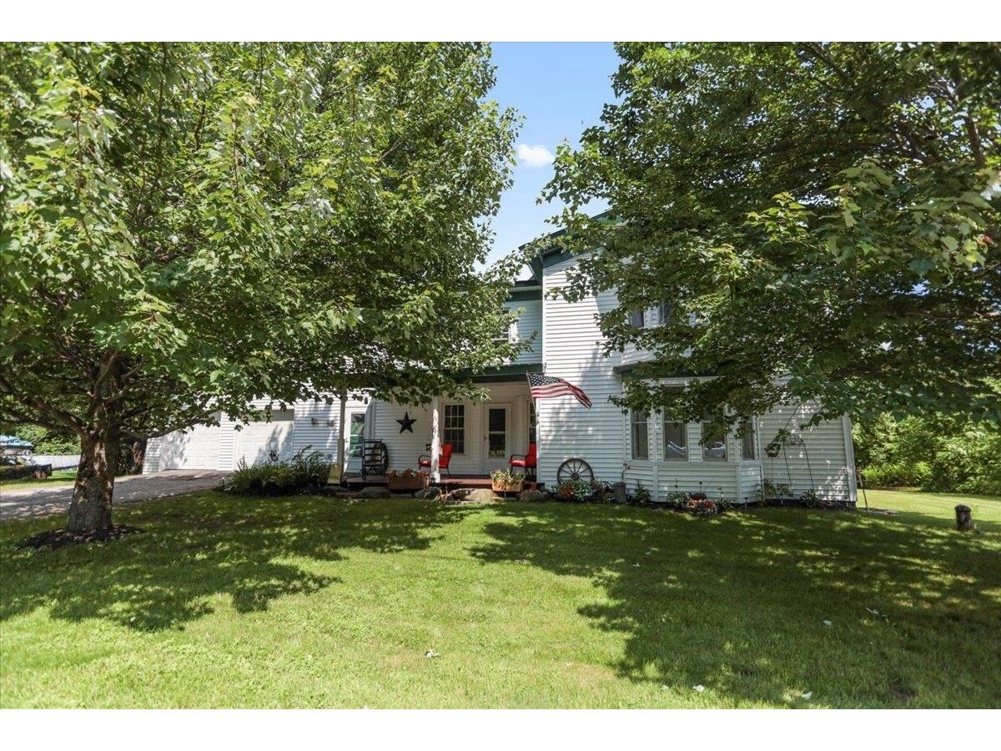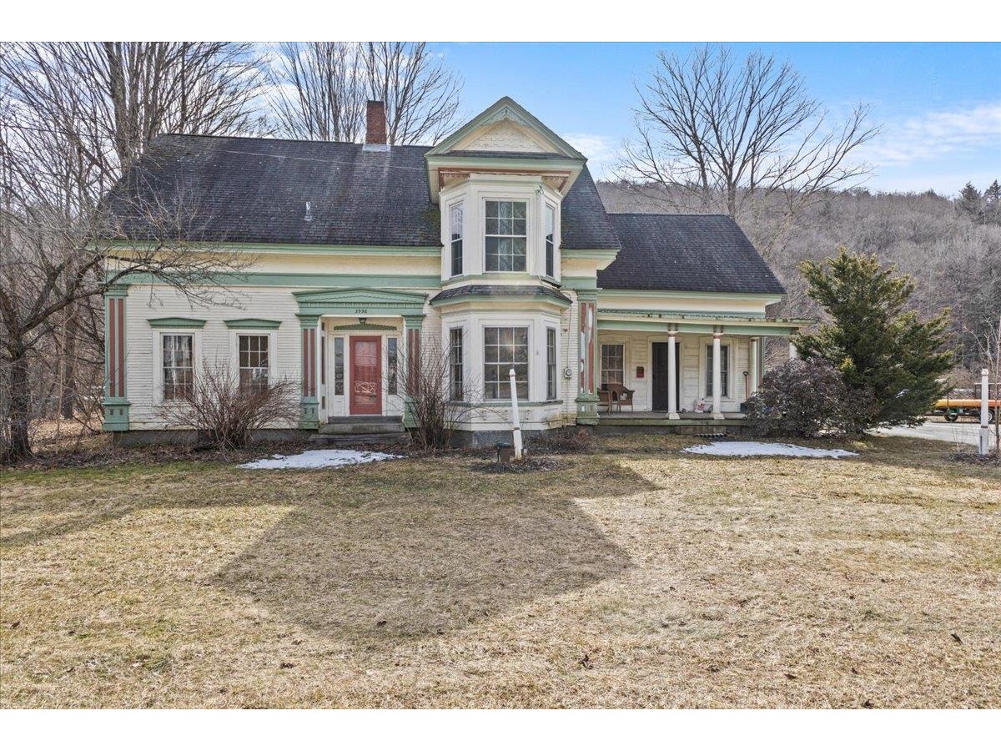Sold Status
$198,000 Sold Price
House Type
2 Beds
2 Baths
1,344 Sqft
Sold By BHHS Vermont Realty Group/Waterbury
Similar Properties for Sale
Request a Showing or More Info

Call: 802-863-1500
Mortgage Provider
Mortgage Calculator
$
$ Taxes
$ Principal & Interest
$
This calculation is based on a rough estimate. Every person's situation is different. Be sure to consult with a mortgage advisor on your specific needs.
Lamoille County
Only 5 yrs. old..this single level home is immaculate and includes an extra large 2 car fully insulated garage w/overhead storage. Listed as a 2 bedroom but a 3rd could easily be completed in the walk-out basement. The master has custom built-in drawers and storage as well as a private bath w/large whirlpool tub. The living,dining kitchen is all open and features a superb gas fireplace. A unique kitchen island has storage and matches the maple cabinetry. Stainless appliances are included. The laundry is on the main level for easy access. Many handicapped features include an entrance ramp in the garage and easy- step shower. Located quietly on a dead end rd. but within walking distance to shopping centers and restaurants. The walk-out basement is huge and could be easily finished into a family room or whatever you would like. An ultra private 10x30 deck is accessed by a terrace door in the kitchen. R.O.W. width and length are approximate. †
Property Location
Property Details
| Sold Price $198,000 | Sold Date Oct 14th, 2016 | |
|---|---|---|
| List Price $209,500 | Total Rooms 6 | List Date Apr 4th, 2016 |
| MLS# 4480693 | Lot Size 1.670 Acres | Taxes $4,000 |
| Type House | Stories 1 | Road Frontage |
| Bedrooms 2 | Style Ranch | Water Frontage |
| Full Bathrooms 1 | Finished 1,344 Sqft | Construction Existing |
| 3/4 Bathrooms 1 | Above Grade 1,344 Sqft | Seasonal No |
| Half Bathrooms 0 | Below Grade 0 Sqft | Year Built 2011 |
| 1/4 Bathrooms 0 | Garage Size 2 Car | County Lamoille |
| Interior FeaturesCentral Vacuum, Handicap Modified, Laundry Hook-ups, Natural Woodwork, Kitchen/Dining, Island, Walk-in Closet, Primary BR with BA, Whirlpool Tub, Fireplace-Gas, Ceiling Fan, Dining Area, Blinds, DSL |
|---|
| Equipment & AppliancesMicrowave, Washer, Dishwasher, Range-Gas, Dryer, Central Vacuum, CO Detector, Smoke Detector, Kitchen Island |
| Kitchen - Eat-in 1st Floor | Living Room 1st Floor | Primary Bedroom 1st Floor |
|---|
| ConstructionWood Frame, Modular Prefab, Existing |
|---|
| BasementWalkout, Interior Stairs, Concrete, Full |
| Exterior FeaturesDeck |
| Exterior Vinyl, Clapboard | Disability Features Bathrm w/step-in Shower, 1st Flr Low-Pile Carpet, One-Level Home, 1st Floor Full Bathrm, 1st Floor Bedroom, 1st Floor 3/4 Bathrm, Zero-Step Entry/Ramp, Zero-Step Entry Ramp |
|---|---|
| Foundation Below Frostline, Concrete | House Color sage |
| Floors Carpet, Ceramic Tile, Hardwood, Laminate | Building Certifications |
| Roof Shingle-Asphalt, Shingle-Architectural | HERS Index |
| DirectionsFrom the round-a-bout located near Charlmont Restaurant on Rte. 15 in Morrisville, go west, take 1st left onto Needles Eye. Rd., go approx. 1/4 mile and go straight ahead, house is the 1st on right. Dead End Rd. |
|---|
| Lot DescriptionCountry Setting, Rural Setting |
| Garage & Parking Attached, Auto Open, Storage Above, 4 Parking Spaces, Driveway |
| Road Frontage | Water Access |
|---|---|
| Suitable Use | Water Type |
| Driveway Gravel | Water Body |
| Flood Zone No | Zoning MDR |
| School District Lamoille South | Middle Peoples Academy Middle Level |
|---|---|
| Elementary Morristown Elementary School | High Peoples Academy |
| Heat Fuel Gas-LP/Bottle | Excluded Freezer |
|---|---|
| Heating/Cool None, Hot Air | Negotiable Range-Gas, Dishwasher, Dryer, Washer, Refrigerator, Microwave, Satellite, Kitchen Island |
| Sewer 1000 Gallon, Leach Field | Parcel Access ROW Yes |
| Water Drilled Well, Purifier/Soft | ROW for Other Parcel Yes |
| Water Heater Gas-Lp/Bottle | Financing Rural Development, FHA, Conventional |
| Cable Co | Documents Plot Plan, Bldg Plans (Blueprint), Property Disclosure, Septic Design |
| Electric 200 Amp, Circuit Breaker(s) | Tax ID 414-129-13160 |

† The remarks published on this webpage originate from Listed By Jane Barbour of Barbour Real Estate, Inc. via the NNEREN IDX Program and do not represent the views and opinions of Coldwell Banker Hickok & Boardman. Coldwell Banker Hickok & Boardman Realty cannot be held responsible for possible violations of copyright resulting from the posting of any data from the NNEREN IDX Program.

 Back to Search Results
Back to Search Results