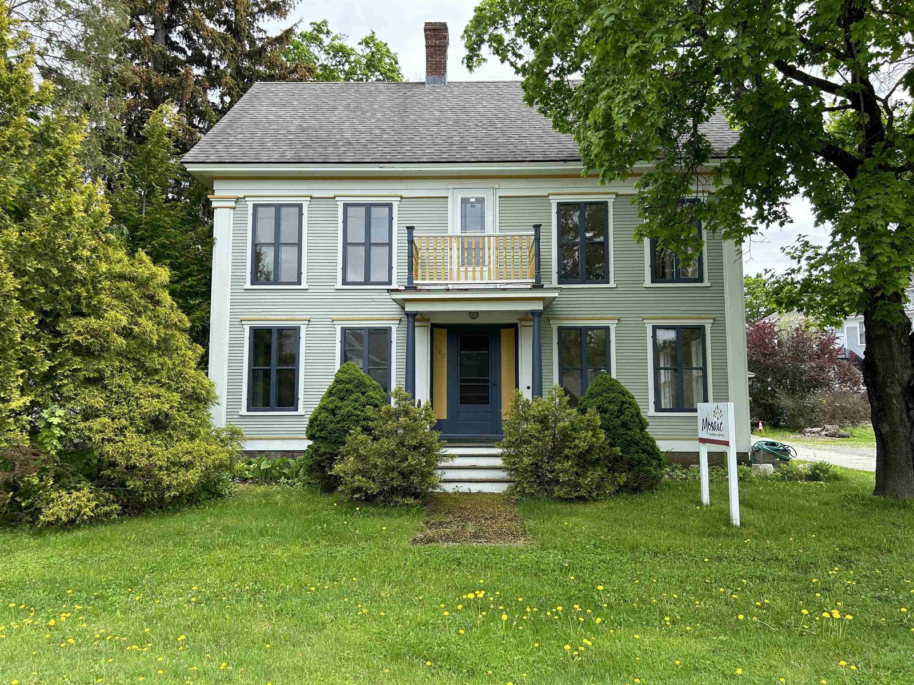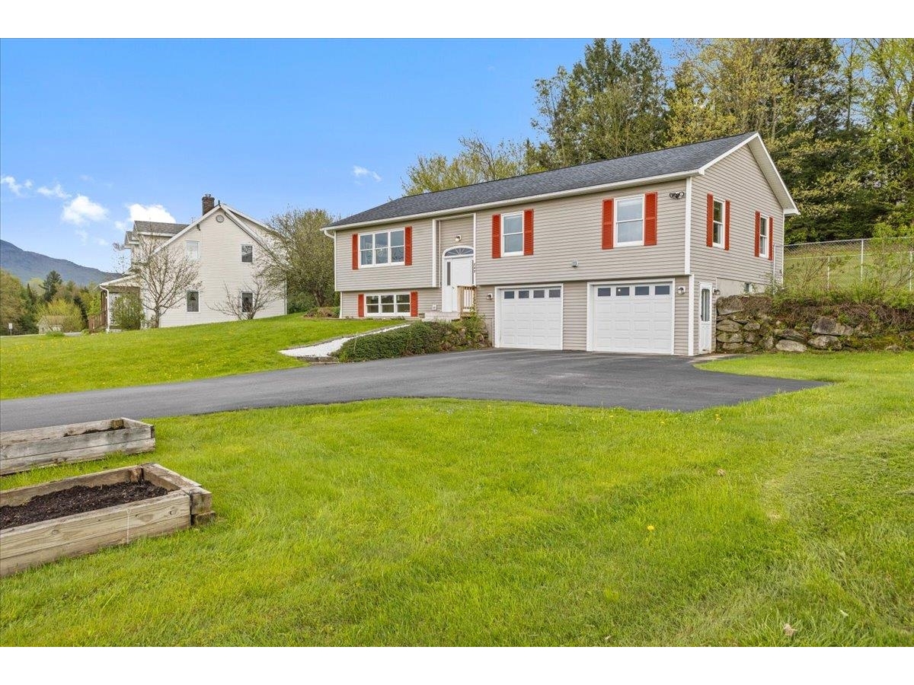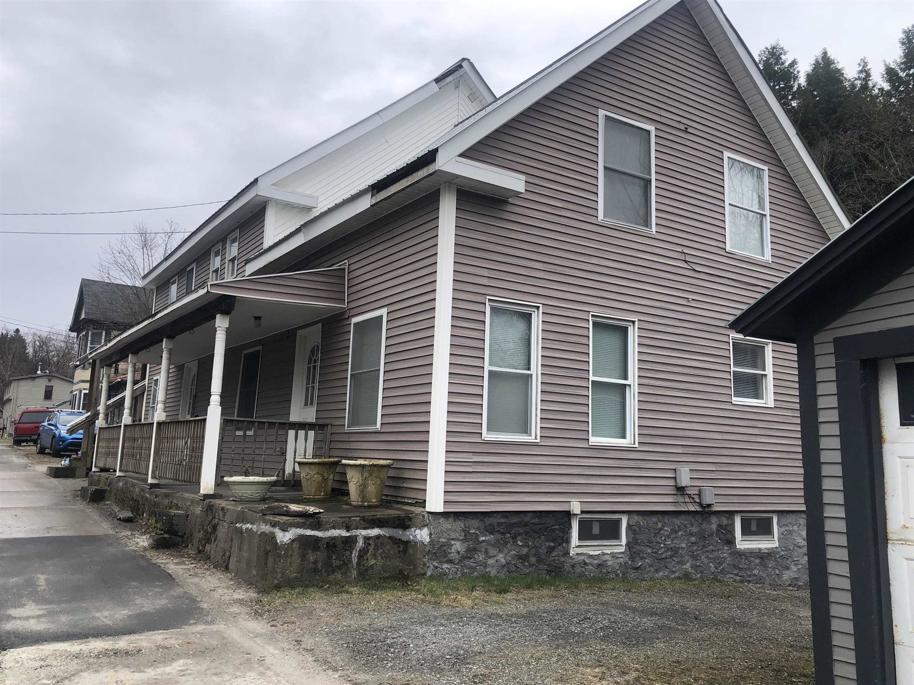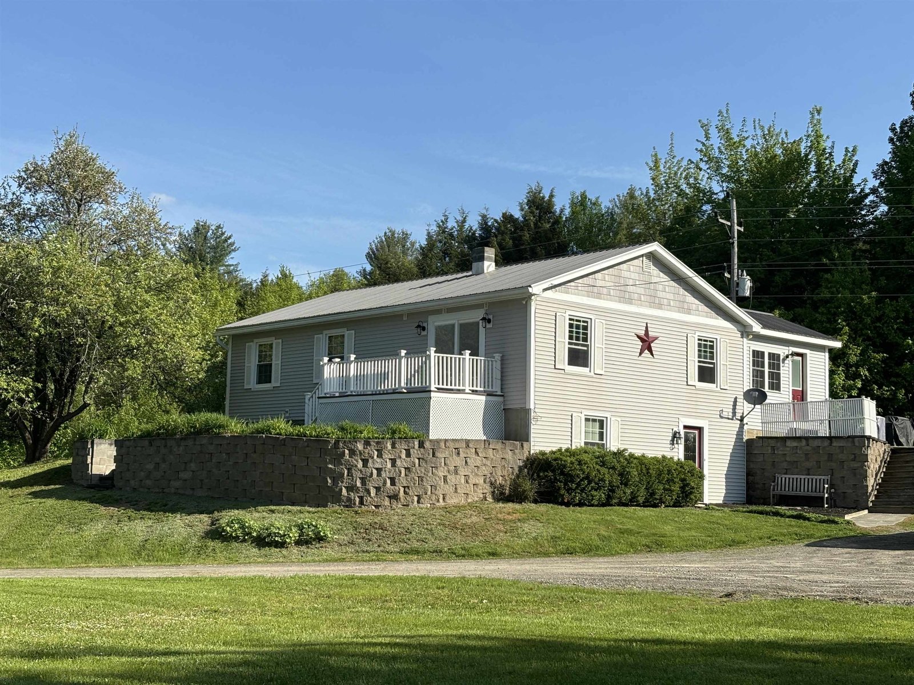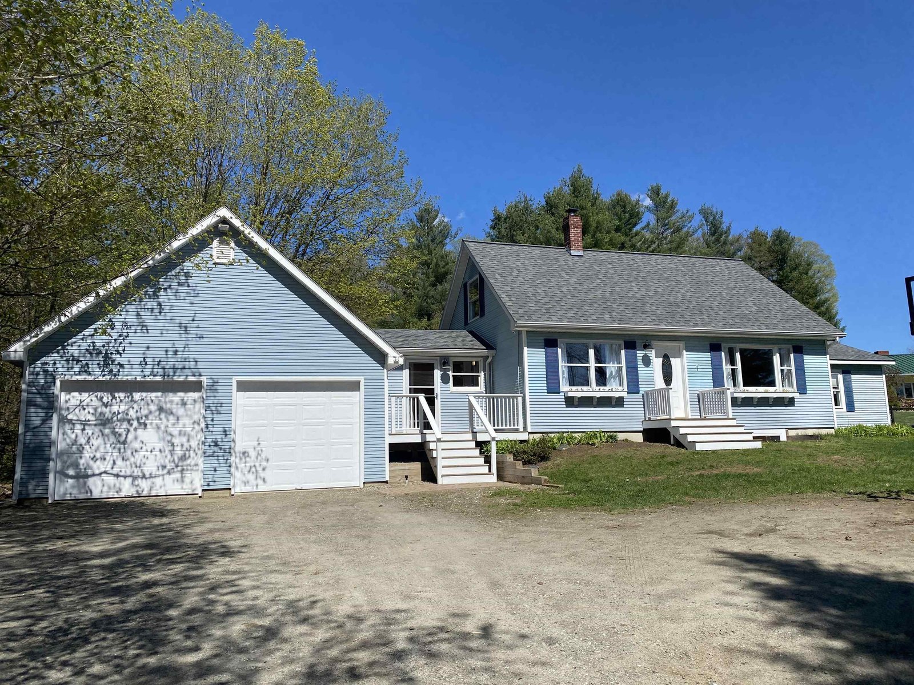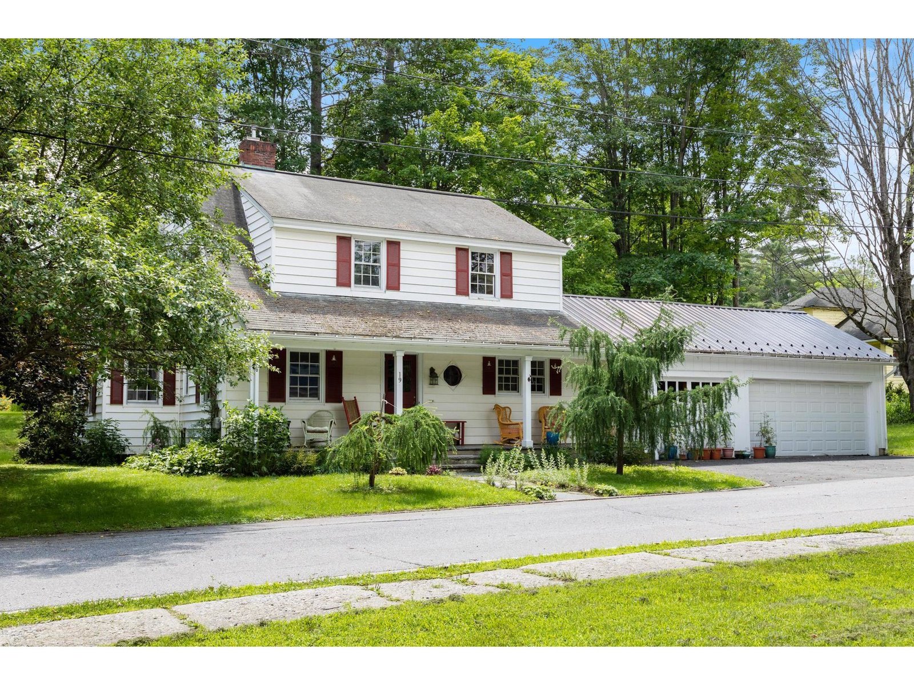Sold Status
$448,000 Sold Price
House Type
3 Beds
3 Baths
1,891 Sqft
Sold By Pall Spera Company Realtors-Morrisville
Similar Properties for Sale
Request a Showing or More Info

Call: 802-863-1500
Mortgage Provider
Mortgage Calculator
$
$ Taxes
$ Principal & Interest
$
This calculation is based on a rough estimate. Every person's situation is different. Be sure to consult with a mortgage advisor on your specific needs.
Lamoille County
Come see this beautiful Dutch Colonial, meticulously maintained and sited on a quiet corner lot with plenty of curb appeal. A bluestone walkway and granite steps lead you to the large covered front porch with stunning green marble floors. Stepping through the original front door, the first thing you’ll notice is the level of expert craftsmanship that was a hallmark of this era. Built-in shelves and cabinetry, arched doorways, crisp original woodwork, and gorgeous recessed radiators abound as you walk through the home. On the first level you will find plenty of space to work and play, with an office and half bath off the foyer and large formal living and dining rooms in the back. The living room features beautiful built-ins and a cozy gas fireplace, while the light-bathed dining room offers direct entry to the kitchen. The spacious kitchen is perfect for the home chef, with abundant counter space, exhaust hood, and a new five-burner gas stove and refrigerator. Off the kitchen you can access the back yard's concrete and marble patio, or step down into the laundry room/mudroom, connecting directly to the two car garage or granting you access to the full, dry basement. Upstairs, you’ll find three generous bedrooms and plenty of closet space, including an adorable dressing room in the primary. The full bath on the upper level provides a deep tub with tile surround and a vintage double vanity. With recent efficiency upgrades and fresh paint, this village gem is not to be missed! †
Property Location
Property Details
| Sold Price $448,000 | Sold Date Sep 29th, 2023 | |
|---|---|---|
| List Price $459,000 | Total Rooms 7 | List Date Jul 17th, 2023 |
| MLS# 4961596 | Lot Size 0.200 Acres | Taxes $5,836 |
| Type House | Stories 1 1/2 | Road Frontage 195 |
| Bedrooms 3 | Style Gambrel, Colonial | Water Frontage |
| Full Bathrooms 1 | Finished 1,891 Sqft | Construction No, Existing |
| 3/4 Bathrooms 0 | Above Grade 1,891 Sqft | Seasonal No |
| Half Bathrooms 2 | Below Grade 0 Sqft | Year Built 1937 |
| 1/4 Bathrooms 0 | Garage Size 1 Car | County Lamoille |
| Interior FeaturesCedar Closet, Ceiling Fan, Dining Area, Fireplace - Gas, Storage - Indoor, Walk-in Closet, Laundry - 1st Floor |
|---|
| Equipment & AppliancesRefrigerator, Range-Gas, Dishwasher, Washer, Dryer, Exhaust Fan, Smoke Detector |
| Living Room 1st Floor | Dining Room 1st Floor | Kitchen 1st Floor |
|---|---|---|
| Laundry Room 1st Floor | Bath - 1/2 1st Floor | Bath - Full 2nd Floor |
| Bedroom 2nd Floor | Bedroom 2nd Floor | Bedroom 2nd Floor |
| Bath - 1/2 Basement |
| ConstructionWood Frame |
|---|
| BasementInterior, Unfinished, Concrete, Storage Space, Interior Stairs, Unfinished |
| Exterior FeaturesPatio, Porch - Covered |
| Exterior Vinyl | Disability Features 1st Floor 1/2 Bathrm, Hard Surface Flooring, Paved Parking, 1st Floor Laundry |
|---|---|
| Foundation Concrete | House Color White |
| Floors Tile, Vinyl, Laminate, Hardwood | Building Certifications |
| Roof Shingle-Asphalt | HERS Index |
| Directions |
|---|
| Lot Description, Landscaped, Corner, City Lot, In Town, Near Hospital, Neighborhood |
| Garage & Parking Attached, Auto Open, Direct Entry, Driveway, Garage |
| Road Frontage 195 | Water Access |
|---|---|
| Suitable Use | Water Type |
| Driveway Paved | Water Body |
| Flood Zone Unknown | Zoning Medium Density - Res |
| School District Lamoille South | Middle |
|---|---|
| Elementary | High |
| Heat Fuel Oil | Excluded |
|---|---|
| Heating/Cool None, Radiator | Negotiable |
| Sewer Public, Metered | Parcel Access ROW |
| Water Public, Metered | ROW for Other Parcel |
| Water Heater Electric, Tank, Owned | Financing |
| Cable Co Comcast Xfinity Internet | Documents Other, Deed |
| Electric 100 Amp, Circuit Breaker(s) | Tax ID 414-129-12005 |

† The remarks published on this webpage originate from Listed By Thomas Senning of Element Real Estate via the NNEREN IDX Program and do not represent the views and opinions of Coldwell Banker Hickok & Boardman. Coldwell Banker Hickok & Boardman Realty cannot be held responsible for possible violations of copyright resulting from the posting of any data from the NNEREN IDX Program.

 Back to Search Results
Back to Search Results