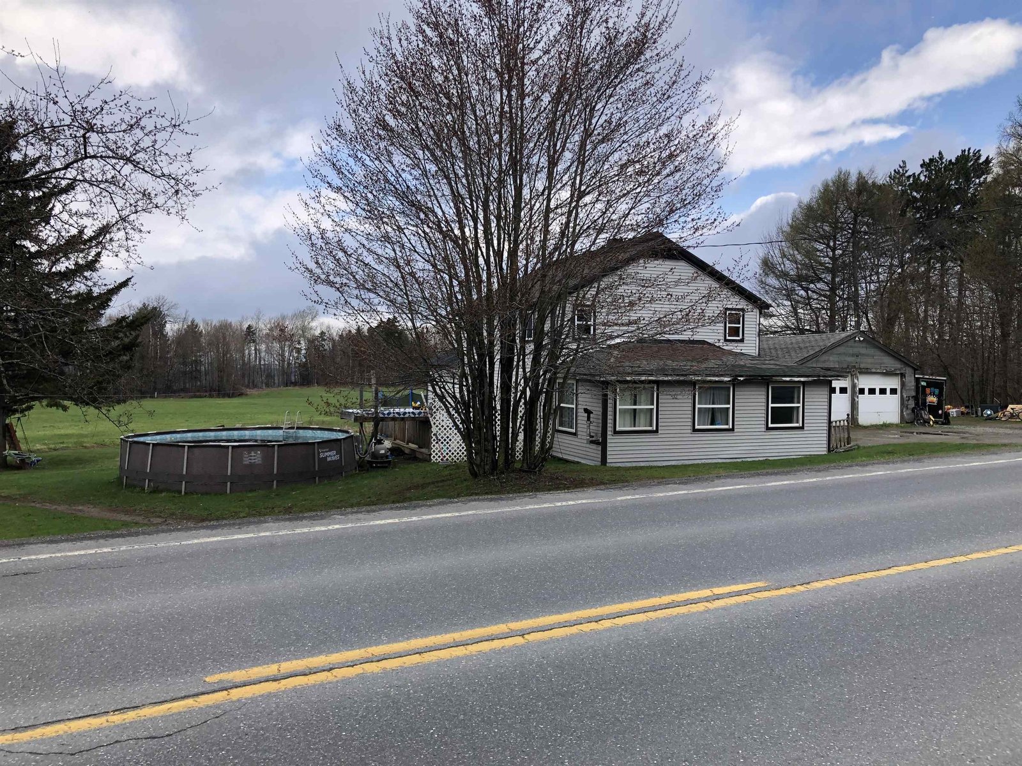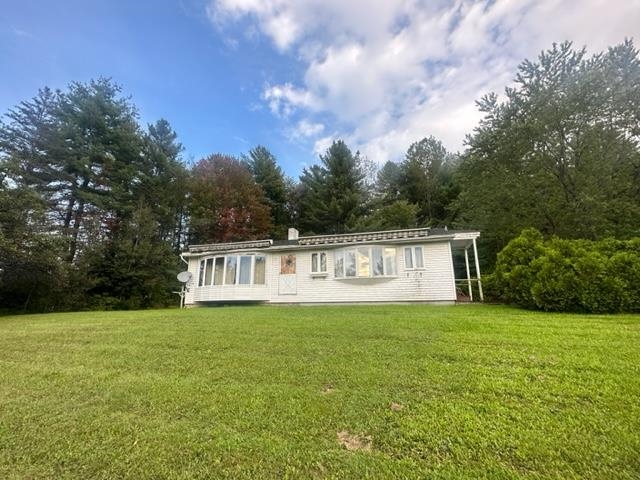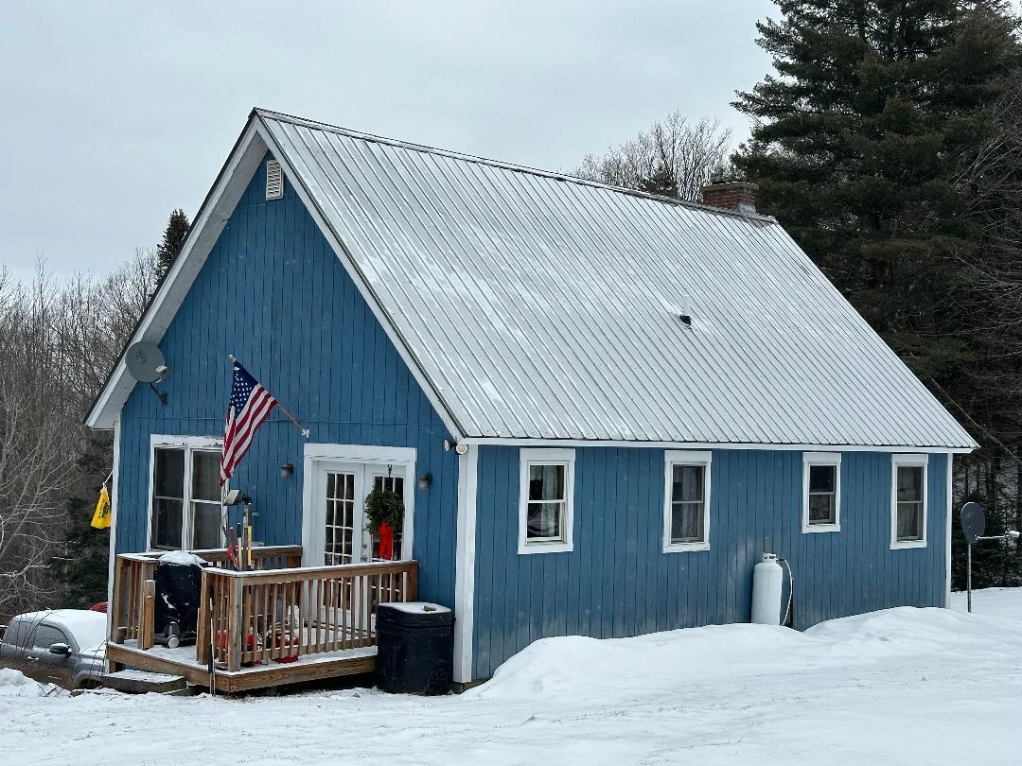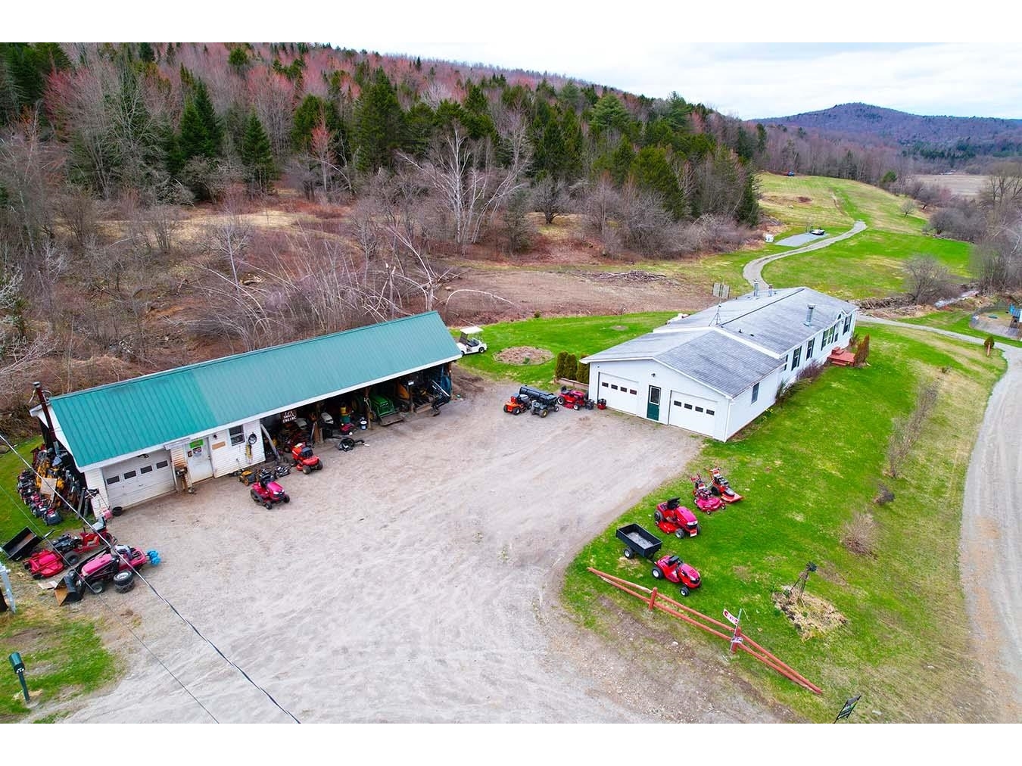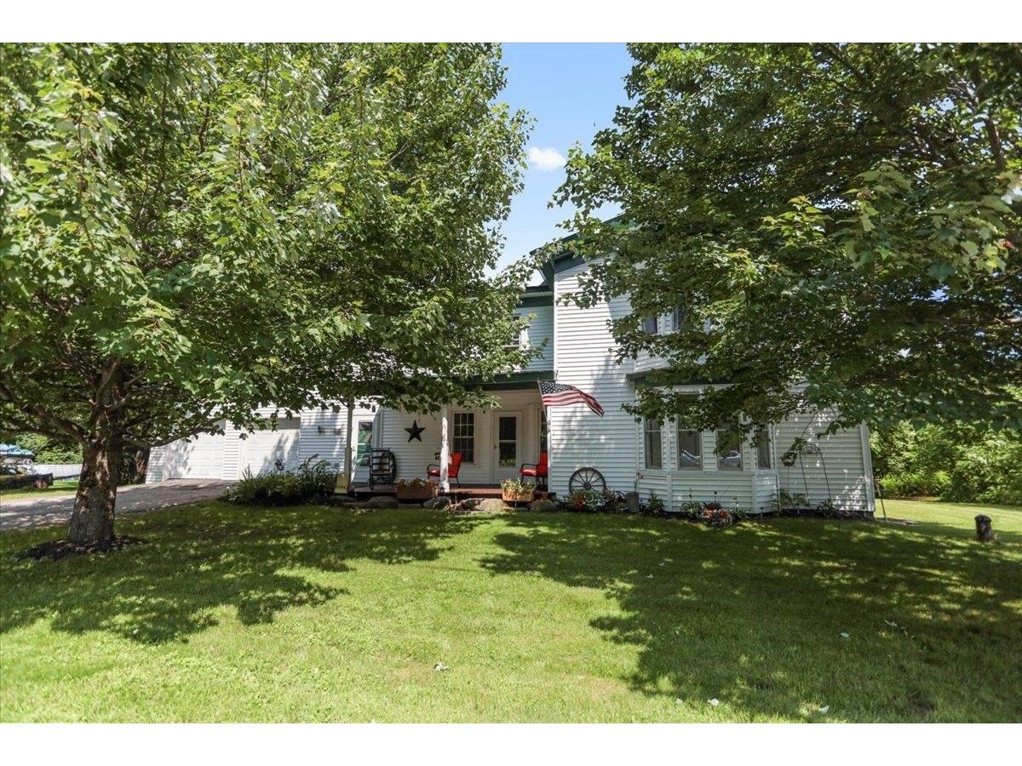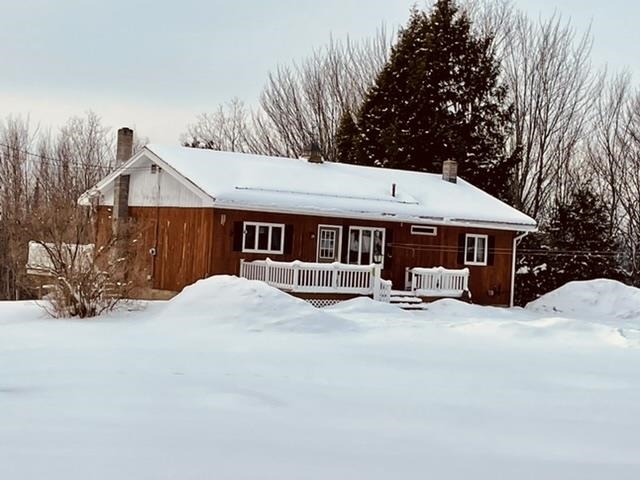Sold Status
$370,000 Sold Price
House Type
3 Beds
1 Baths
1,600 Sqft
Sold By Barbour Real Estate, Inc.
Similar Properties for Sale
Request a Showing or More Info

Call: 802-863-1500
Mortgage Provider
Mortgage Calculator
$
$ Taxes
$ Principal & Interest
$
This calculation is based on a rough estimate. Every person's situation is different. Be sure to consult with a mortgage advisor on your specific needs.
Lamoille County
A country setting close to everything wonderful. Over 4 acres and majestic views of the ski trails in Stowe are just part of what this homestead has to offer. 5 minutes from the center of Morrisville for dining and shopping and 3 minutes from Beautiful Lake Elmore where summer water sports and hiking are happening. Enjoy Stowe, where nightlife and downhill skiing are just a short drive away. Check out the Lamoille Rail Trail for walking, jogging, biking and X/C ski excursions and sno-mobile trips. This 3BR, one-owner home has been lovingly cared-for over the years. A full walk-out basement is the perfect way to add your finishing touches. A recreation room exists there and boasts a Hearthstone Woodstove. Most of the windows have been re-done w/top qualityAndersen replacements. Access a large, welcoming deck from the spacious living room. The shed is more like a small garage to take care of gardening equipment and storage details and might even fit some farm critters. This home is ready for occupancy when you are! †
Property Location
Property Details
| Sold Price $370,000 | Sold Date Jun 26th, 2023 | |
|---|---|---|
| List Price $349,000 | Total Rooms 8 | List Date Mar 3rd, 2023 |
| MLS# 4944667 | Lot Size 4.130 Acres | Taxes $4,987 |
| Type House | Stories 1 | Road Frontage 479 |
| Bedrooms 3 | Style Ranch | Water Frontage |
| Full Bathrooms 1 | Finished 1,600 Sqft | Construction No, Existing |
| 3/4 Bathrooms 0 | Above Grade 1,144 Sqft | Seasonal No |
| Half Bathrooms 0 | Below Grade 456 Sqft | Year Built 1966 |
| 1/4 Bathrooms 0 | Garage Size Car | County Lamoille |
| Interior FeaturesCeiling Fan, Dining Area, Natural Light, Wood Stove Hook-up, Laundry - 1st Floor |
|---|
| Equipment & AppliancesRange-Electric, Wood Cook Stove, Refrigerator, Microwave, Washer, Dryer, Smoke Detector |
| ConstructionWood Frame |
|---|
| BasementWalkout, Partially Finished, Storage Space, Interior Stairs, Full, Walkout, Exterior Access |
| Exterior FeaturesDeck, Garden Space, Shed, Windows - Double Pane |
| Exterior Wood, Board and Batten | Disability Features Bathrm w/tub, 1st Floor Bedroom, 1st Floor Full Bathrm, 1st Floor Laundry |
|---|---|
| Foundation Block | House Color Brown |
| Floors Vinyl, Carpet, Hardwood | Building Certifications |
| Roof Shingle-Asphalt | HERS Index |
| DirectionsFrom Morrisville Village, take Rte. 12, continue to where speed limit shows 50MPH Climb hill, see mailbox on L. for 2141. |
|---|
| Lot DescriptionUnknown, Mountain View, Country Setting |
| Garage & Parking , , Driveway |
| Road Frontage 479 | Water Access |
|---|---|
| Suitable Use | Water Type |
| Driveway Gravel | Water Body |
| Flood Zone No | Zoning rr2 |
| School District Lamoille South | Middle Peoples Academy Middle Level |
|---|---|
| Elementary Morristown Elementary School | High Peoples Academy |
| Heat Fuel Oil | Excluded |
|---|---|
| Heating/Cool None, Smoke Detectr-Batt Powrd, Hot Water, Baseboard | Negotiable |
| Sewer Septic | Parcel Access ROW |
| Water Drilled Well | ROW for Other Parcel |
| Water Heater Domestic, Off Boiler | Financing |
| Cable Co | Documents |
| Electric Circuit Breaker(s) | Tax ID 414-129-12510 |

† The remarks published on this webpage originate from Listed By Jane Barbour of Barbour Real Estate, Inc. via the NNEREN IDX Program and do not represent the views and opinions of Coldwell Banker Hickok & Boardman. Coldwell Banker Hickok & Boardman Realty cannot be held responsible for possible violations of copyright resulting from the posting of any data from the NNEREN IDX Program.

 Back to Search Results
Back to Search Results