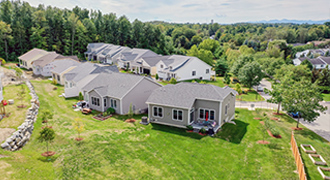For Sale Status
$2,950,000 List Price
House Type
8 Beds
6 Baths
8,430 Sqft
Request a Showing or More Info

Call: 802-863-1500
Mortgage Provider
Mortgage Calculator
$
$ Taxes
$ Principal & Interest
$
This calculation is based on a rough estimate. Every person's situation is different. Be sure to consult with a mortgage advisor on your specific needs.
Lamoille County
Be the first to live in this newly constructed, 8 bedroom, 6 bath home that is nearly 8500 Sq Ft of nothing but modern. Sitting on 2.5 acres on a dead end road with expansive views of the Stowe Mountain range that you are just minutes away from. This home offers something for everyone with 3 finished floors that also includes a separate entranced, 2 bedroom in-law suite. The main house has a grand entrance into the greatest of great rooms. The feel of the radiant floors welcomes you as you marvel at the modern kitchen with a walk-in pantry, a beautiful stone, propane fire place and the fantastic wall of glass that invites you onto the full length deck to get even closer to that fantastic view. The main floor has the primary bedroom with the same view. Double sinks, a soaking tub, a luxurious tiled shower and a huge walk-in closet doesn't disappoint. As you make your way upstairs you will marvel at the sitting areas and the wide stairs that make you feel as if you were in the gilded age. Make your way to another primary bedroom with its own private balcony and a bath with another tiled shower, 2 additional bedrooms along with a full bath and laundry. The completely finished walkout basement has room for kids and anything else and has another full bath and a second laundry. The in-law suite features two more bedroom and a loft with the bonus being its own private deck with the same views as the main house. We are having an open house 10-1pm on 01/13/2024. Able to be shown 24/7! †
Property Location
Property Details
| List Price $2,950,000 | Total Rooms 18 | List Date Nov 12th, 2023 |
|---|---|---|
| MLS# 4977581 | Lot Size 2.500 Acres | Taxes $14,212 |
| Type House | Stories 2 | Road Frontage 500 |
| Bedrooms 8 | Style Contemporary, Near Hospital | Water Frontage |
| Full Bathrooms 4 | Finished 8,430 Sqft | Construction No, New Construction |
| 3/4 Bathrooms 1 | Above Grade 5,934 Sqft | Seasonal No |
| Half Bathrooms 1 | Below Grade 2,496 Sqft | Year Built 2023 |
| 1/4 Bathrooms 0 | Garage Size 2 Car | County Lamoille |
| Interior FeaturesCathedral Ceiling, Dining Area, Fireplace - Gas, Fireplaces - 1, Hearth, In-Law/Accessory Dwelling, In-Law Suite, Kitchen Island, Kitchen/Dining, Kitchen/Family, Kitchen/Living, Lighting - LED, Living/Dining, Primary BR w/ BA, Natural Light, Soaking Tub, Storage - Indoor, Vaulted Ceiling, Walk-in Closet, Walk-in Pantry, Programmable Thermostat, Laundry - 2nd Floor, Laundry - Basement, Smart Thermostat |
|---|
| Equipment & AppliancesRange-Gas, Microwave, Microwave, Range - Gas, Refrigerator-Energy Star, Washer - Energy Star, Wine Cooler, Exhaust Fan, Mini Split, CO Detector, Smoke Detectr-HrdWrdw/Bat, Radiant Floor, Mini Split |
| ConstructionWood Frame |
|---|
| BasementWalkout, Climate Controlled, Concrete, Daylight, Finished, Full, Storage Space, Interior Stairs, Locked Storage Space, Storage - Locked, Storage Space, Walkout, Exterior Access |
| Exterior FeaturesBalcony, Deck, Garden Space, Porch - Covered, Window Screens, Windows - Double Pane |
| Exterior Wood Siding | Disability Features |
|---|---|
| Foundation Below Frostline, Concrete, Poured Concrete | House Color Grey |
| Floors Tile, Wood, Vinyl Plank | Building Certifications |
| Roof Shingle-Asphalt | HERS Index |
| DirectionsFrom Stowe Village, follow Rt 100N to Randolph Rd on your right. Follow to Campbell Rd on your right. 2nd home on your right. Sign on property |
|---|
| Lot DescriptionUnknown, Sloping, View, Mountain View, Airport Community, Trail/Near Trail, Landscaped, Country Setting, VAST, Snowmobile Trail, Mountain, Rural Setting, Rural |
| Garage & Parking Attached, Auto Open, Direct Entry, Heated, Driveway, Garage, On-Site |
| Road Frontage 500 | Water Access |
|---|---|
| Suitable Use | Water Type |
| Driveway Crushed/Stone | Water Body |
| Flood Zone No | Zoning R1 |
| School District Morristown Central School District | Middle |
|---|---|
| Elementary | High |
| Heat Fuel Electric, Gas-LP/Bottle | Excluded |
|---|---|
| Heating/Cool Multi Zone, Multi Zone, Radiant, In Floor, Hot Water, Heat Pump | Negotiable |
| Sewer 1000 Gallon, Private, Mound, Concrete, Mound, On-Site Septic Exists, Private | Parcel Access ROW |
| Water Private, Drilled Well, Private | ROW for Other Parcel |
| Water Heater Domestic, Off Boiler, Off Boiler | Financing |
| Cable Co | Documents Bldg Plans (Blueprint), Building Permit, Deed, Town Permit, Plot Plan, Septic Design, Plot Plan, Septic Design, State Land-Use Permit, State Permit, State Wastewater Permit, Tax Map, Town Approvals, Town Permit |
| Electric Circuit Breaker(s), 200 Amp | Tax ID 414-129-10512 |

† The remarks published on this webpage originate from Listed By Russell Ingalls of RE/MAX All Seasons Realty - Lyndonville via the NNEREN IDX Program and do not represent the views and opinions of Coldwell Banker Hickok & Boardman. Coldwell Banker Hickok & Boardman Realty cannot be held responsible for possible violations of copyright resulting from the posting of any data from the NNEREN IDX Program.

 Back to Search Results
Back to Search Results












































