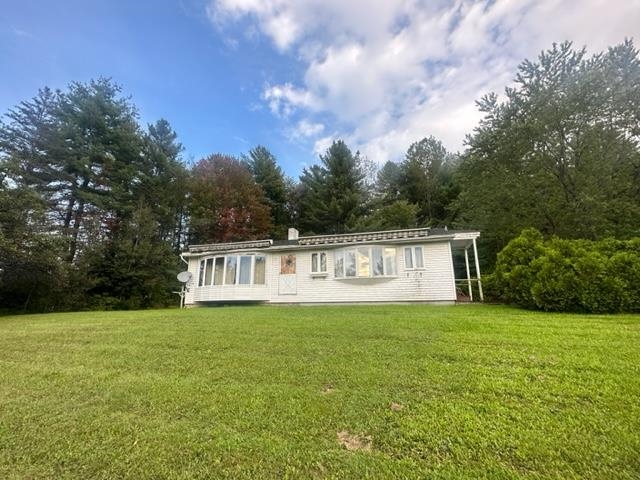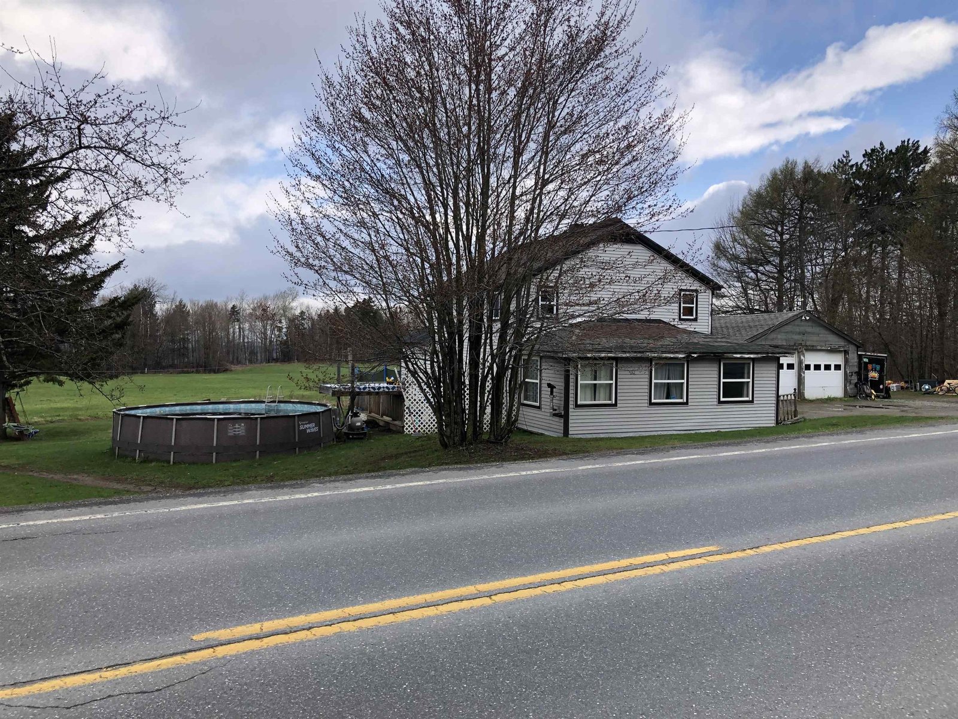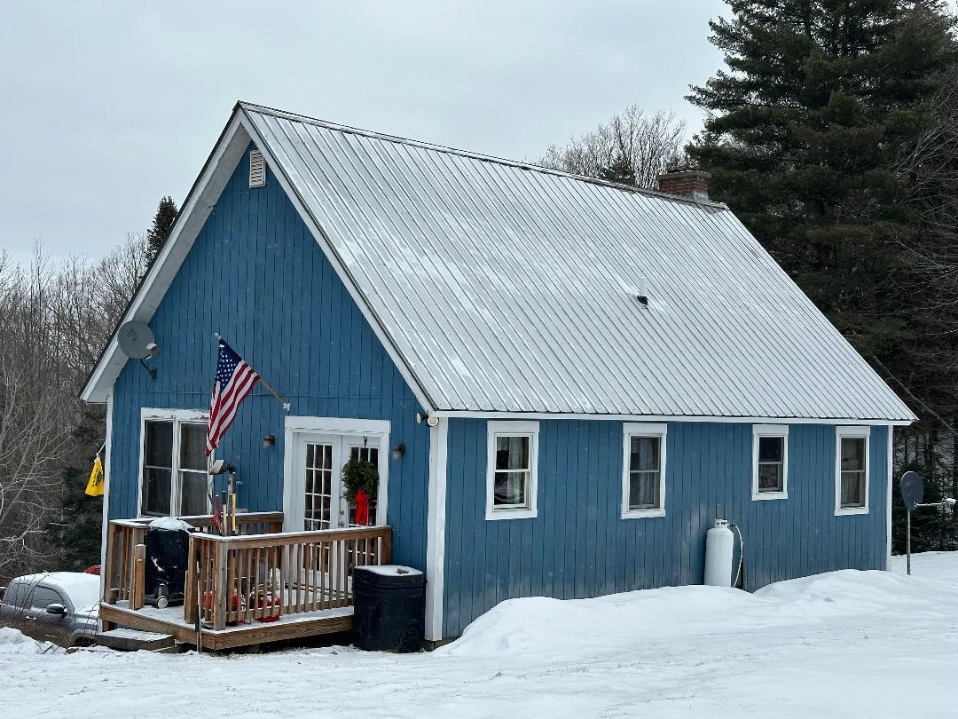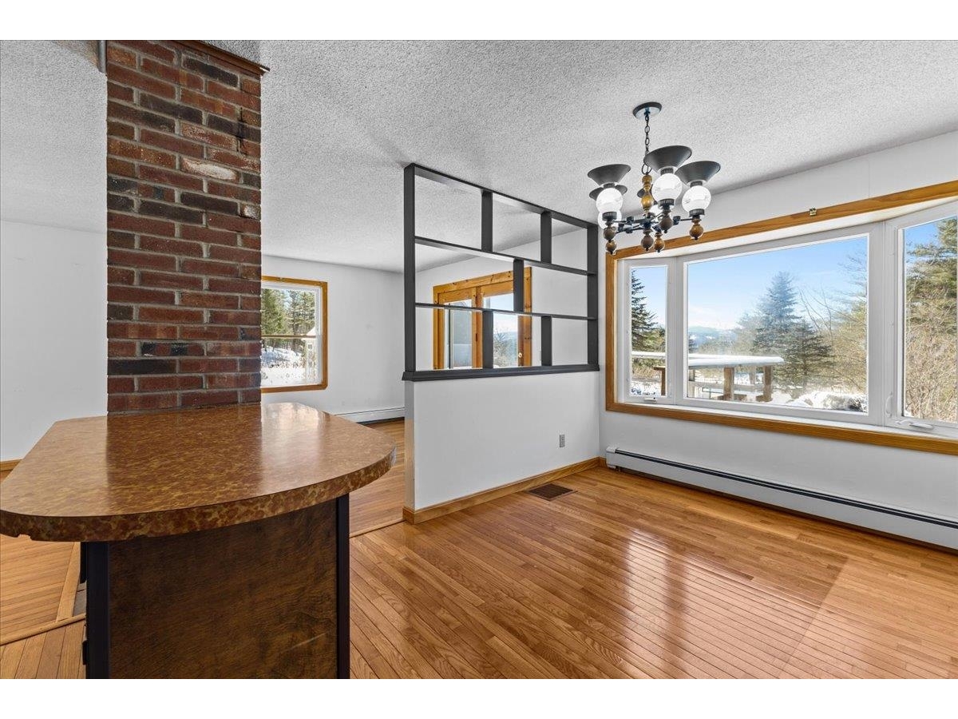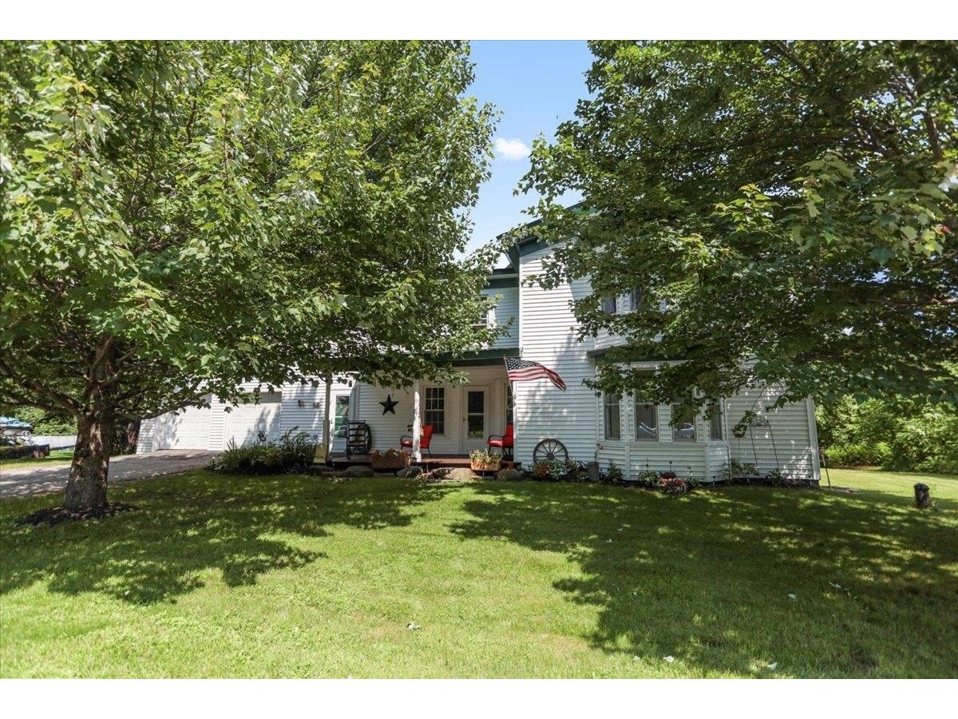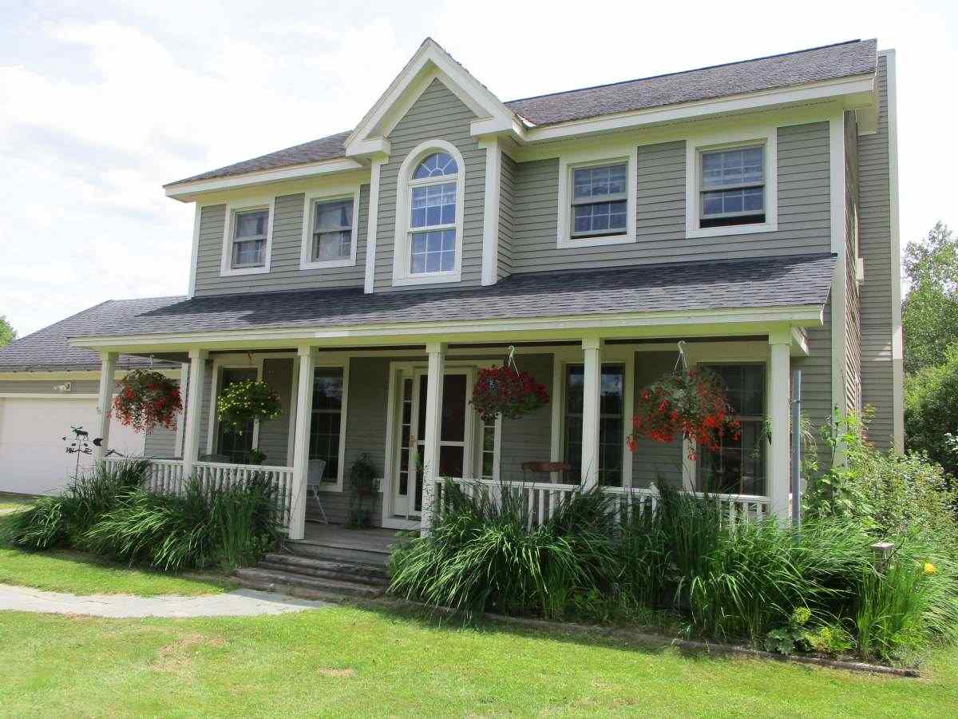Sold Status
$275,000 Sold Price
House Type
3 Beds
3 Baths
2,362 Sqft
Sold By Mountain Associates Realtors
Similar Properties for Sale
Request a Showing or More Info

Call: 802-863-1500
Mortgage Provider
Mortgage Calculator
$
$ Taxes
$ Principal & Interest
$
This calculation is based on a rough estimate. Every person's situation is different. Be sure to consult with a mortgage advisor on your specific needs.
Lamoille County
Custom Colonial home near end of town road and on edge of village for ease in accessing the nearby village amenities with your family. Cook's kitchen with breakfast nook, formal dining and living rooms plus family room close by. Cozy pellet stove, private brick patio overlooking the back yard and local wildlife. Powder room on main level, cedar closet off office/den rec rooms on lower level. Enjoy the radiant heat on the main floor under the kitchen ceramic tile! Perennials, red and black raspberries, 2 blueberry bushes, and 2 raised garden beds. Attached garage (24/28' x 22') w/overhead storage. View to the west towards Cote Hill. Minutes to Copley Hospital, golf course, schools, library, dining & more! New house and garage roof is planned for later in September. †
Property Location
Property Details
| Sold Price $275,000 | Sold Date Oct 3rd, 2017 | |
|---|---|---|
| List Price $299,000 | Total Rooms 7 | List Date Mar 21st, 2017 |
| MLS# 4623421 | Lot Size 2.200 Acres | Taxes $7,117 |
| Type House | Stories 2 | Road Frontage 244 |
| Bedrooms 3 | Style Contemporary, Colonial | Water Frontage |
| Full Bathrooms 2 | Finished 2,362 Sqft | Construction No, Existing |
| 3/4 Bathrooms 0 | Above Grade 1,886 Sqft | Seasonal No |
| Half Bathrooms 1 | Below Grade 476 Sqft | Year Built 1995 |
| 1/4 Bathrooms 0 | Garage Size 2 Car | County Lamoille |
| Interior FeaturesCentral Vacuum, Wood Stove Insert, Primary BR with BA, Walk-in Closet, Whirlpool Tub, Skylight, 1st Floor Laundry, Laundry - 1st Floor |
|---|
| Equipment & AppliancesWasher, Dishwasher, Disposal, Microwave, Range-Gas, Dryer, Refrigerator, Central Vacuum, CO Detector, Satellite Dish, Pellet Stove |
| Living Room 12' 4" x 11'5", 1st Floor | Kitchen 11' 5" x 13', 1st Floor | Family Room 15' x 13', 1st Floor |
|---|---|---|
| Office/Study 11' x 11', Basement | Utility Room 14' 7" x 10', Basement | Other 12.5' x 11.5', Basement |
| Primary Bedroom 18'4"x12'5"+7x8, 2nd Floor | Bedroom 10.5' x 12', 2nd Floor | Bedroom 12' x 10'5", 2nd Floor |
| Den 14'4" x 20', Basement |
| ConstructionWood Frame |
|---|
| BasementInterior, Unfinished, Interior Stairs, Concrete, Storage Space, Partially Finished, Unfinished |
| Exterior FeaturesShed, Porch-Covered, Window Screens |
| Exterior Clapboard | Disability Features 1st Floor 1/2 Bathrm, Bathrm w/tub, Hard Surface Flooring, 1st Floor Laundry |
|---|---|
| Foundation Concrete | House Color Lt. grey |
| Floors Carpet, Ceramic Tile, Hardwood | Building Certifications |
| Roof Shingle-Asphalt | HERS Index |
| Directionsfrom Morrisville village, turn onto Randolph Road, right onto Cottage Street, continue 0.5 mile, left onto Beacon Hill, continue to #227, 4th home on left. |
|---|
| Lot DescriptionNo, View, Walking Trails, Country Setting, Sloping, Subdivision, Level, Walking Trails, Rural Setting |
| Garage & Parking Attached, Auto Open, Storage Above, Driveway, Parking Spaces 3 - 5, Unpaved |
| Road Frontage 244 | Water Access |
|---|---|
| Suitable UseRecreation, Residential | Water Type |
| Driveway Gravel | Water Body |
| Flood Zone No | Zoning rural residential |
| School District Lamoille South | Middle Peoples Academy Middle Level |
|---|---|
| Elementary Morristown Elementary School | High Peoples Academy |
| Heat Fuel Wood Pellets, Pellet | Excluded |
|---|---|
| Heating/Cool None, Hot Water | Negotiable |
| Sewer 1000 Gallon, Concrete, Leach Field - Mound | Parcel Access ROW No |
| Water Drilled Well | ROW for Other Parcel |
| Water Heater Domestic, Off Boiler | Financing |
| Cable Co | Documents Town Permit, Property Disclosure, Deed, Septic Design, Survey, Plot Plan, State Wastewater Permit, Survey, Tax Map, Town Permit |
| Electric Circuit Breaker(s) | Tax ID 414-129-12054 |

† The remarks published on this webpage originate from Listed By Marcia Marble of Marble Realty, Inc. - Off: 802-888-3418 via the NNEREN IDX Program and do not represent the views and opinions of Coldwell Banker Hickok & Boardman. Coldwell Banker Hickok & Boardman Realty cannot be held responsible for possible violations of copyright resulting from the posting of any data from the NNEREN IDX Program.

 Back to Search Results
Back to Search Results