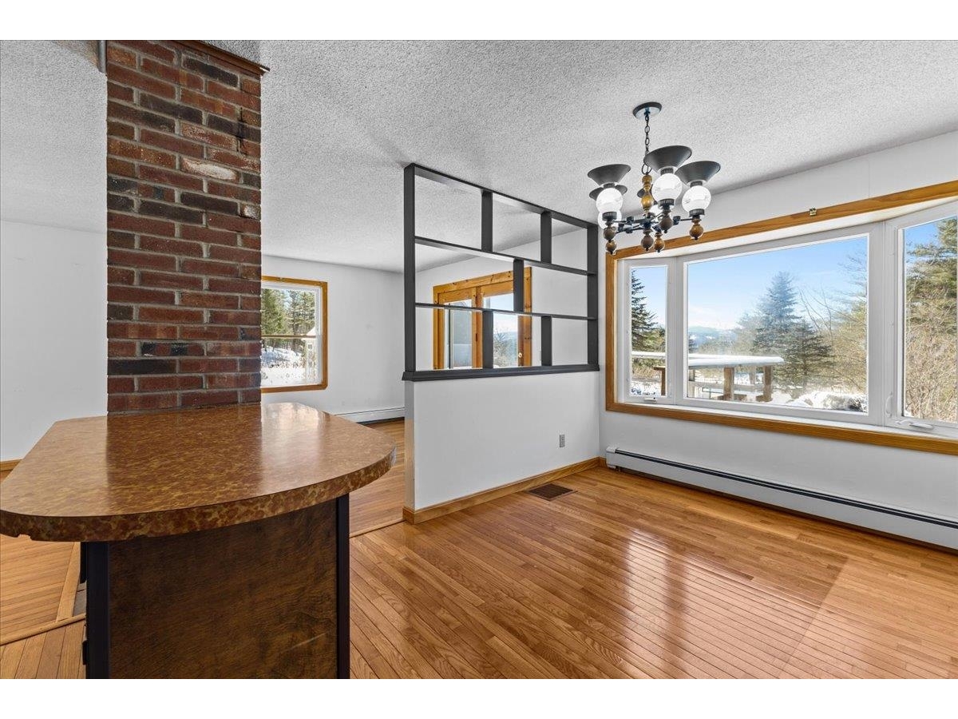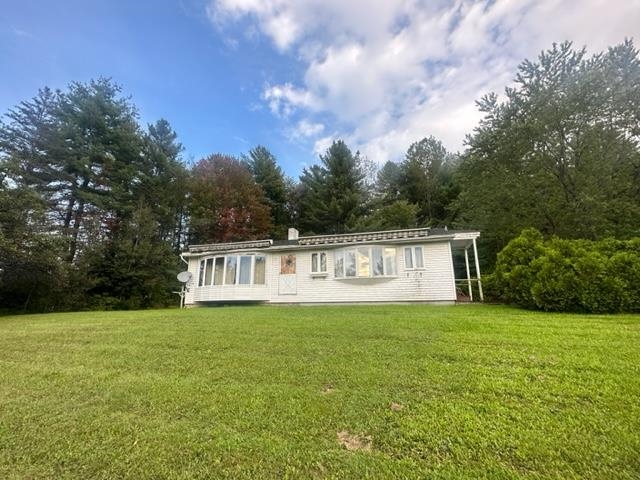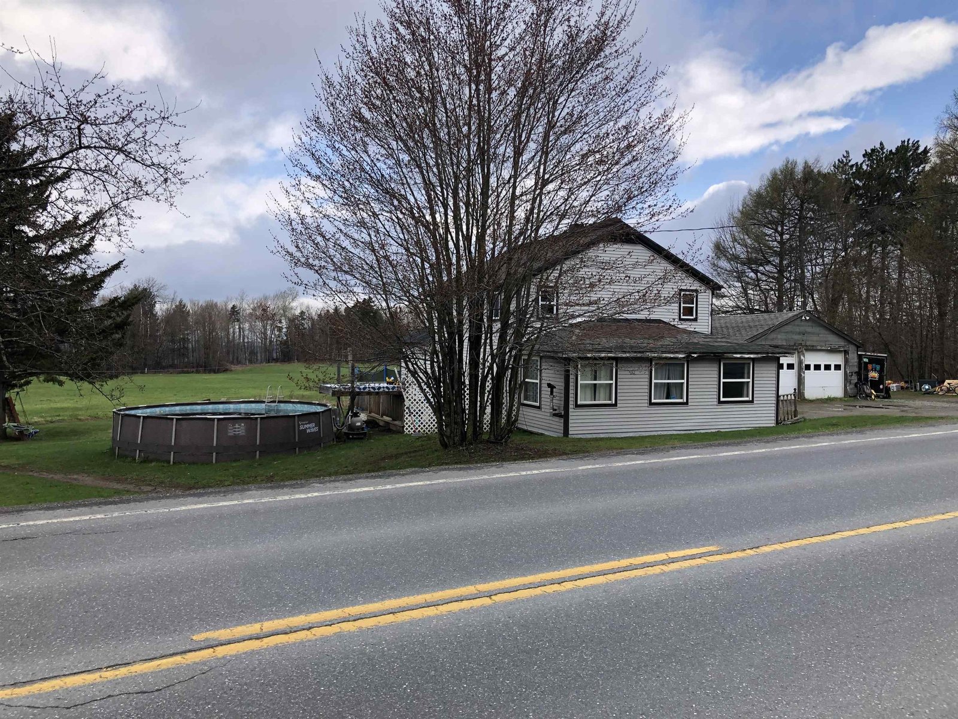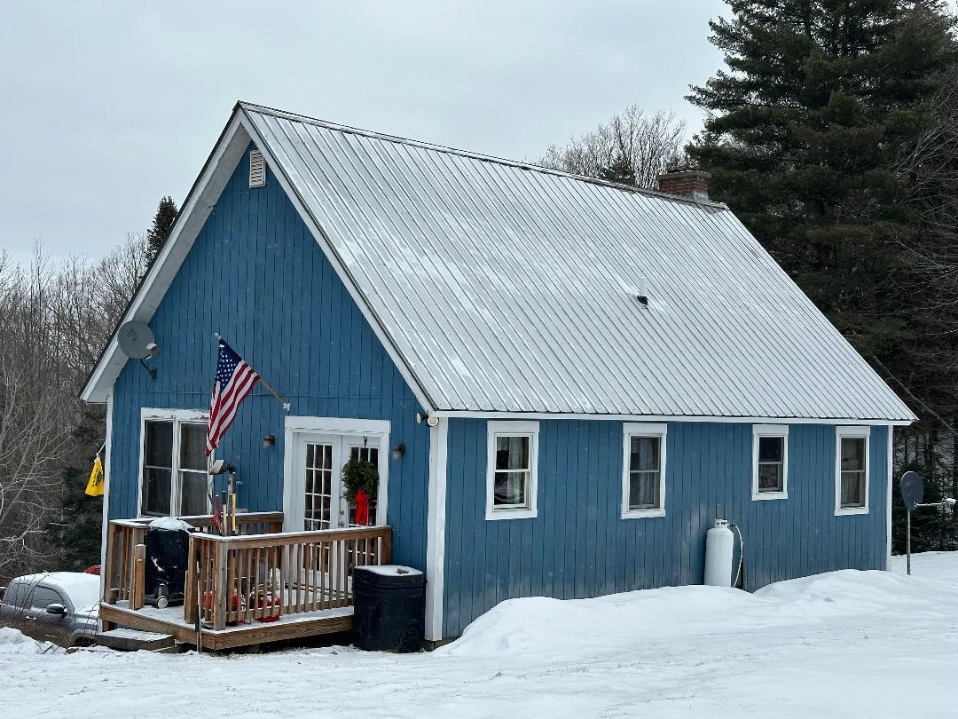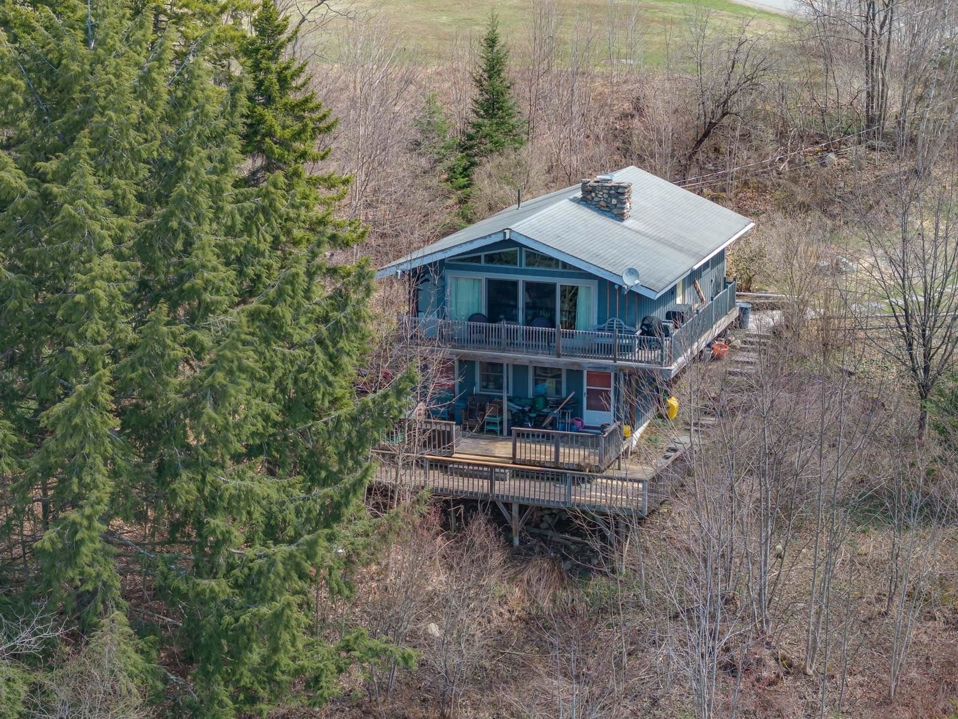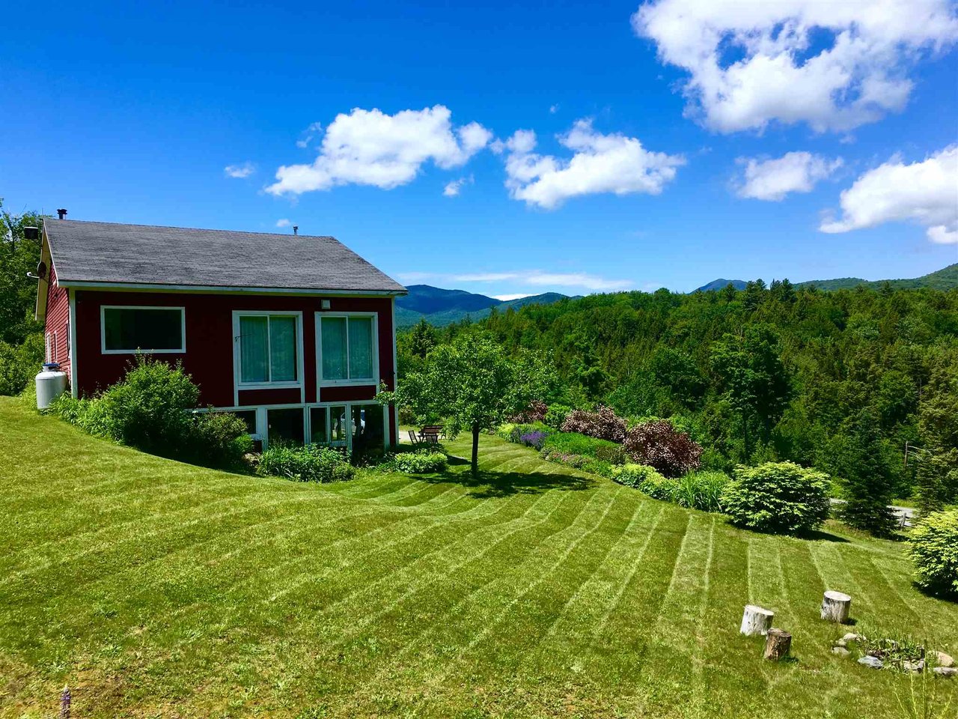2287 Sterling Valley Road Morristown, Vermont 05661 MLS# 4794212
 Back to Search Results
Next Property
Back to Search Results
Next Property
Sold Status
$295,000 Sold Price
House Type
3 Beds
3 Baths
1,871 Sqft
Sold By Vermont Life Realtors
Similar Properties for Sale
Request a Showing or More Info

Call: 802-863-1500
Mortgage Provider
Mortgage Calculator
$
$ Taxes
$ Principal & Interest
$
This calculation is based on a rough estimate. Every person's situation is different. Be sure to consult with a mortgage advisor on your specific needs.
Lamoille County
Mountain views, open floor plan, and abundant natural light are just some of the highlights of this thoughtfully constructed house in Sterling Valley, a neighborhood known for its quiet country feel and convenience to Stowe and Morrisville. Built with privacy and comfort in mind, this lovely hillside home with easy front-door parking features on-demand hot water and newer boiler with radiant floor heat on both levels! Ground floor offers bright and spacious living room, open kitchen with gas range and new dishwasher, dining area, half bath, and attached garage. Upper level includes two full baths and three large bedrooms, including huge master with sweeping views. Newer shed and plenty of gardening space round out the picture. The only thing missing is you! †
Property Location
Property Details
| Sold Price $295,000 | Sold Date Aug 3rd, 2020 | |
|---|---|---|
| List Price $299,000 | Total Rooms 5 | List Date Feb 17th, 2020 |
| MLS# 4794212 | Lot Size 2.010 Acres | Taxes $5,883 |
| Type House | Stories 1 | Road Frontage |
| Bedrooms 3 | Style Walkout Lower Level, Contemporary | Water Frontage |
| Full Bathrooms 2 | Finished 1,871 Sqft | Construction No, Existing |
| 3/4 Bathrooms 0 | Above Grade 1,200 Sqft | Seasonal No |
| Half Bathrooms 1 | Below Grade 671 Sqft | Year Built 2003 |
| 1/4 Bathrooms 0 | Garage Size 1 Car | County Lamoille |
| Interior FeaturesCeiling Fan, Dining Area, Fireplace - Gas, Kitchen Island, Kitchen/Living, Primary BR w/ BA, Whirlpool Tub, Laundry - 1st Floor |
|---|
| Equipment & AppliancesRange-Gas, Washer, Exhaust Hood, Dishwasher, Refrigerator, Dryer, Smoke Detector, CO Detector, Satellite Dish |
| Living Room 19 x 14, Basement | Kitchen/Dining 19 x 14, Basement | Primary Bedroom 19 x 19, 1st Floor |
|---|---|---|
| Bedroom 15 x 13, 1st Floor | Bedroom 15 x 13, 1st Floor | Bath - Full master, 1st Floor |
| Bath - Full top of stairs, 1st Floor | Bath - 1/2 off LR, Basement |
| ConstructionWood Frame |
|---|
| BasementWalkout, Walkout |
| Exterior FeaturesShed |
| Exterior Composition | Disability Features |
|---|---|
| Foundation Slab - Concrete | House Color Red |
| Floors Tile, Carpet, Laminate | Building Certifications |
| Roof Shingle-Asphalt | HERS Index |
| DirectionsJust under 2.5 miles from Stagecoach Rd. Turn onto Sterling Valley Rd. and follow to Red Covered Bridge. Pass bridge staying on SV Rd. Beginning of shared driveway (look for mailbox 2287) is .7 mile on left. Turn on shared driveway to second house on left. |
|---|
| Lot DescriptionYes, Secluded, Subdivision, Mountain View, Country Setting, Subdivision, Valley, Snowmobile Trail, Rural Setting |
| Garage & Parking Attached, Auto Open, 4 Parking Spaces, Parking Spaces 4 |
| Road Frontage | Water Access |
|---|---|
| Suitable UseResidential | Water Type |
| Driveway Gravel, Dirt | Water Body |
| Flood Zone No | Zoning residential |
| School District Lamoille South | Middle Peoples Academy Middle Level |
|---|---|
| Elementary Morristown Elementary School | High Peoples Academy |
| Heat Fuel Oil, Gas-LP/Bottle | Excluded Window AC, Dehumidifier, & Mirror in Half-bath |
|---|---|
| Heating/Cool None, Wall Furnace, Baseboard, Wall Furnace | Negotiable |
| Sewer 1000 Gallon, Septic, Leach Field | Parcel Access ROW Yes |
| Water Spring | ROW for Other Parcel |
| Water Heater Electric, On Demand | Financing |
| Cable Co | Documents Survey, Deed, Survey, Tax Map |
| Electric Circuit Breaker(s) | Tax ID 414-129-12260 |

† The remarks published on this webpage originate from Listed By Richard Drill of Red Barn Realty of Vermont via the NNEREN IDX Program and do not represent the views and opinions of Coldwell Banker Hickok & Boardman. Coldwell Banker Hickok & Boardman Realty cannot be held responsible for possible violations of copyright resulting from the posting of any data from the NNEREN IDX Program.

