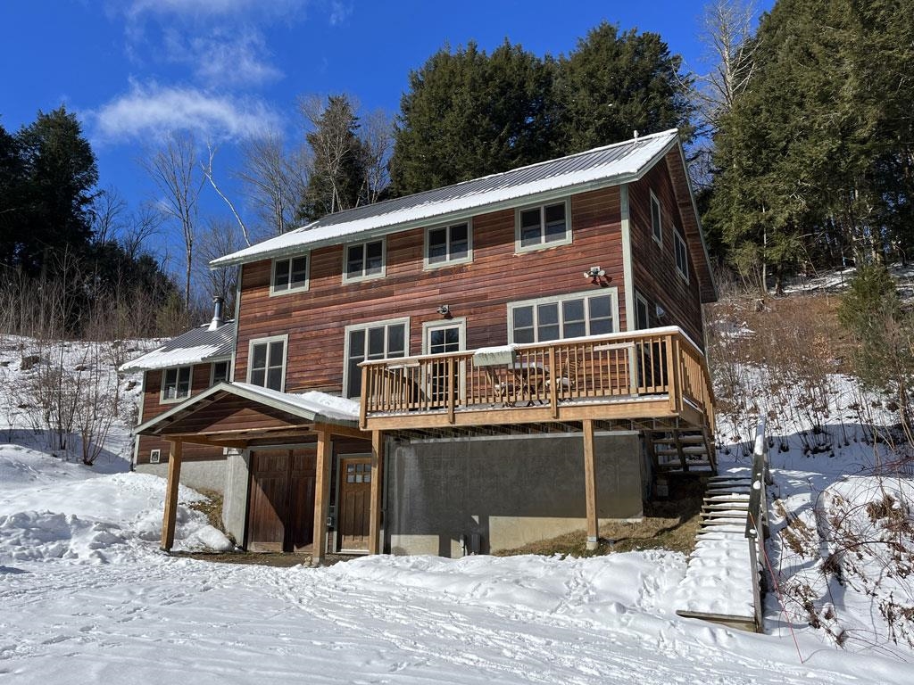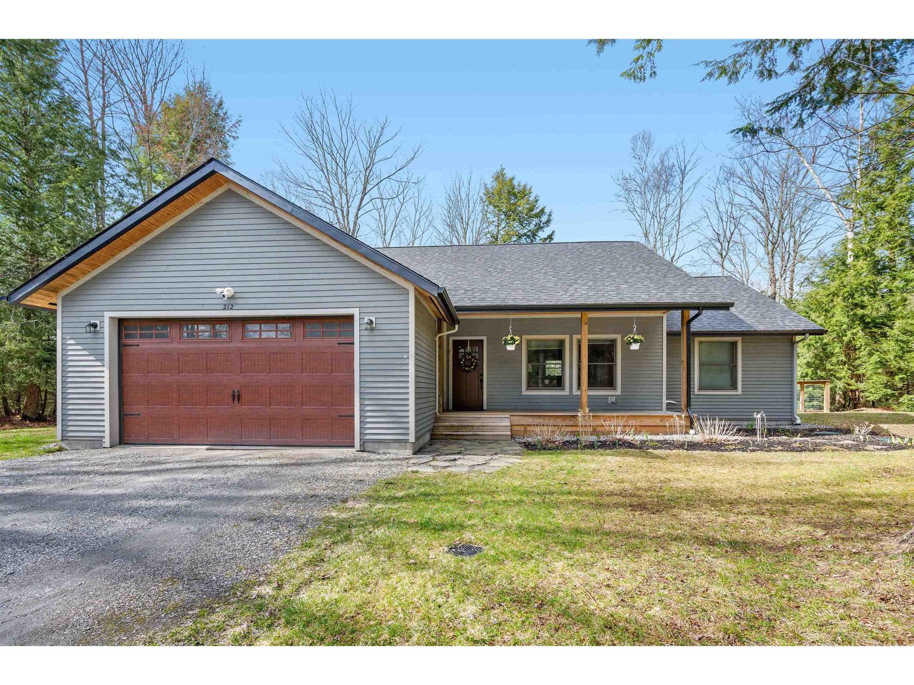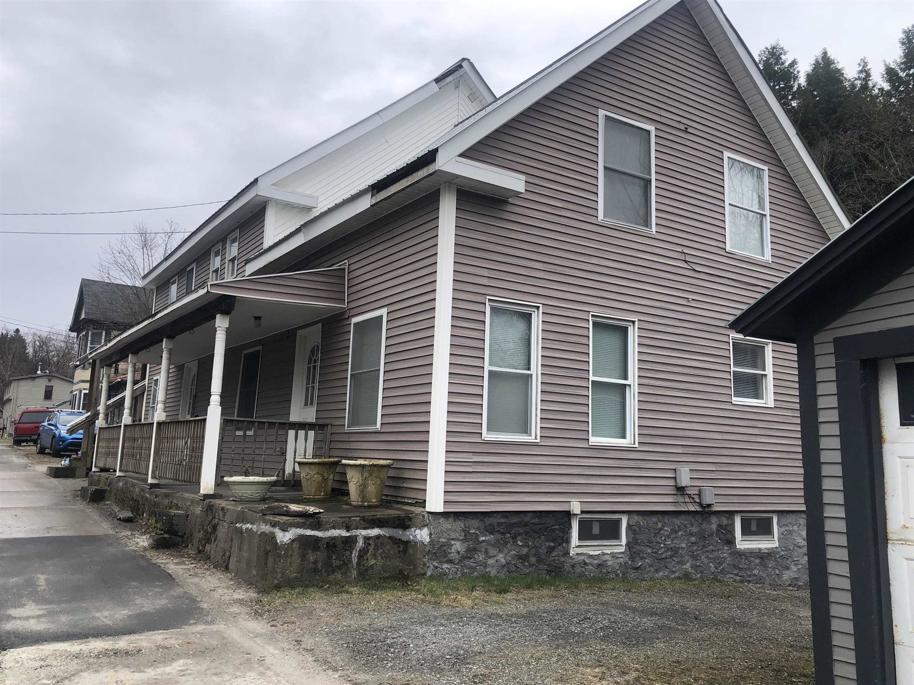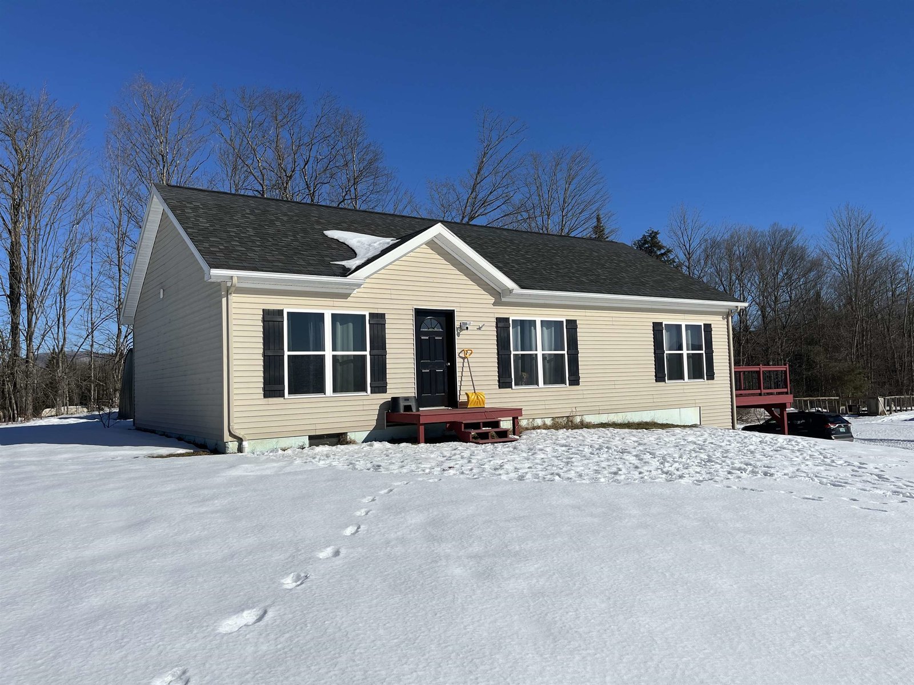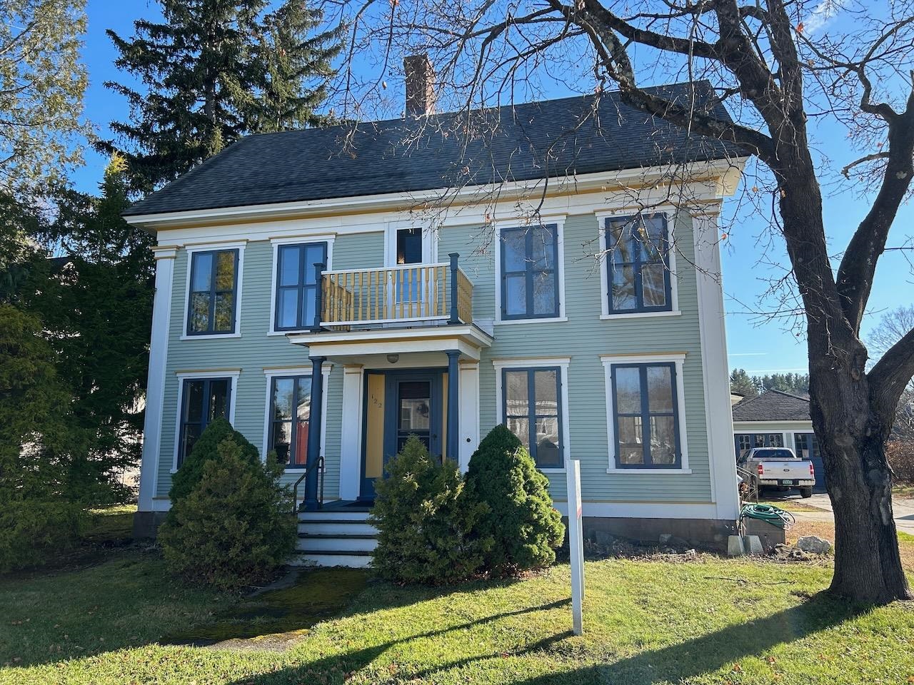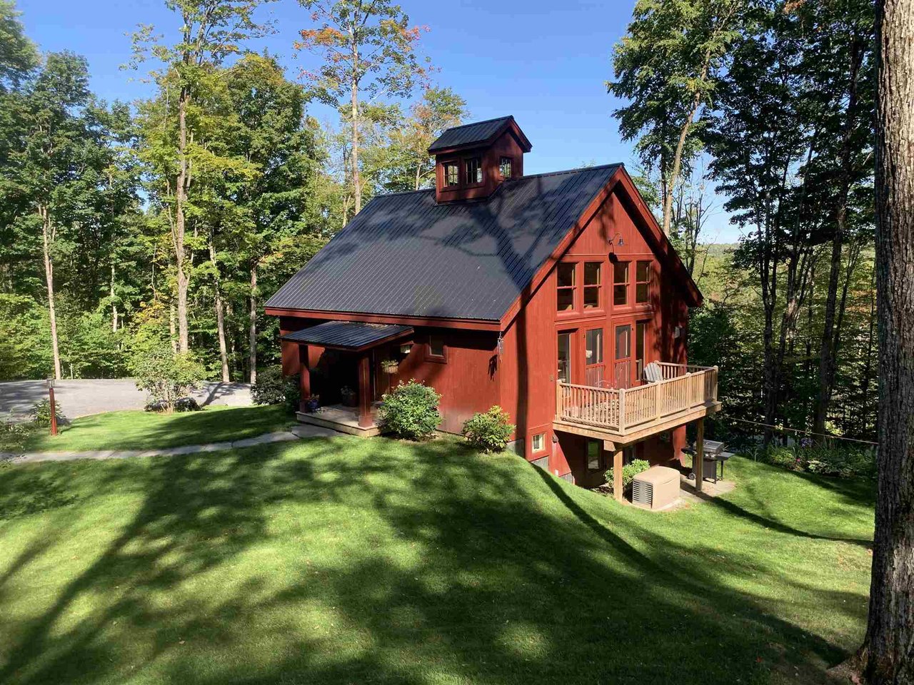Sold Status
$560,000 Sold Price
House Type
2 Beds
2 Baths
1,880 Sqft
Sold By
Similar Properties for Sale
Request a Showing or More Info

Call: 802-863-1500
Mortgage Provider
Mortgage Calculator
$
$ Taxes
$ Principal & Interest
$
This calculation is based on a rough estimate. Every person's situation is different. Be sure to consult with a mortgage advisor on your specific needs.
Lamoille County
This 2017 Contemporary barn-style residence is set on a quiet road only 3± miles from Rte. 100. A remarkable 2-BR, 2-BA post & beam with an open floor plan, soaring ceilings, and a loft for guests, reading, or meditation. This home offers sophisticated charm coupled with rustic VT beauty. The kitchen is equipped with stainless steel appliances, granite countertops, bar-style counter seating allowing for conversation while preparing meals, and a pantry. The main level also features a dining area, a comfortable living room warmed by a remote-controlled gas stove, custom built-ins, a full bath with custom-made VT marble counter and Italian stone tile, and French door access to the deck which overlooks a beautiful rolling lawn with extensive landscaping, gardens, stonework, and magnificent stands of maple trees. The primary bedroom has direct access to another full bath with Italian stone tile. In the lower level, you will find another gathering area with room for exercise equipment or other entertainment, and a large laundry room. The house is equipped with an oversized Kohler generator, high efficiency propane furnace, water treatment system, a fresh air exchange system and on-demand hot water. This Smart home also offers a NEST system for temperature control and security, allowing you to regulate the home remotely. The heated 3-bay garage has a work bench and an attic for storage or studio. This spectacular home was built to be enjoyed; both worry-free and easily maintained. †
Property Location
Property Details
| Sold Price $560,000 | Sold Date Aug 16th, 2021 | |
|---|---|---|
| List Price $539,000 | Total Rooms 7 | List Date Jun 17th, 2021 |
| MLS# 4867413 | Lot Size 2.310 Acres | Taxes $8,587 |
| Type House | Stories 2 1/2 | Road Frontage |
| Bedrooms 2 | Style Contemporary, Post and Beam | Water Frontage |
| Full Bathrooms 2 | Finished 1,880 Sqft | Construction No, Existing |
| 3/4 Bathrooms 0 | Above Grade 1,040 Sqft | Seasonal No |
| Half Bathrooms 0 | Below Grade 840 Sqft | Year Built 2016 |
| 1/4 Bathrooms 0 | Garage Size 2 Car | County Lamoille |
| Interior FeaturesCathedral Ceiling, Dining Area, Fireplace - Gas, Kitchen Island, Kitchen/Dining, Kitchen/Family, Living/Dining, Primary BR w/ BA, Natural Light, Security, Walk-in Pantry, Programmable Thermostat, Laundry - Basement, Smart Thermostat |
|---|
| Equipment & AppliancesWall Oven, Down-draft Cooktop, Dryer, Dryer - Energy Star, Oven - Wall, Refrigerator-Energy Star, Washer - Energy Star, CO Detector, Smoke Detector, Security System, Generator - Standby, Multi Zone |
| Kitchen/Dining 2nd Floor | Foyer 2nd Floor | Living/Dining 2nd Floor |
|---|---|---|
| Kitchen 2nd Floor | Bath - Full 2nd Floor | Office/Study 2nd Floor |
| Loft 3rd Floor | Utility Room 1st Floor | Bath - Full 1st Floor |
| Primary Bedroom 1st Floor | Bedroom 1st Floor | Family Room 1st Floor |
| ConstructionPost and Beam |
|---|
| BasementInterior, Interior Stairs, Full, Stairs - Interior |
| Exterior FeaturesGarden Space, Natural Shade, Porch, Window Screens, Windows - Double Pane |
| Exterior Clapboard, Wood Siding | Disability Features 1st Floor Full Bathrm |
|---|---|
| Foundation Poured Concrete | House Color Red |
| Floors Carpet, Tile, Wood | Building Certifications |
| Roof Metal | HERS Index |
| DirectionsMorrisville traffic circle in go south 1.9 miles, Turn right onto Morristown Corners Rd go .7 mi., to Black Diamond. Continue straight follow Walton Rd 2.4 mi. to driveway on left. From the Stowe Intersection go 1.7 mi, turn left onto Stagecoach Rd. go 5.6 mi, Turn left at Black Diamond go 2.4. |
|---|
| Lot DescriptionNo, Wooded, Sloping, Secluded, Wooded, VAST, Snowmobile Trail, Rural Setting, Near ATV Trail |
| Garage & Parking Detached, Storage Above, Heated, Driveway, Garage |
| Road Frontage | Water Access |
|---|---|
| Suitable Use | Water Type |
| Driveway ROW, Common/Shared, Gravel | Water Body |
| Flood Zone No | Zoning Rural Residential w/AG. |
| School District NA | Middle |
|---|---|
| Elementary | High |
| Heat Fuel Gas-LP/Bottle | Excluded |
|---|---|
| Heating/Cool None, Stove-Gas, Multi Zone, Direct Vent, Baseboard | Negotiable |
| Sewer 1000 Gallon, Septic, Mound, Concrete, On-Site Septic Exists, Septic | Parcel Access ROW Yes |
| Water Purifier/Soft, Drilled Well | ROW for Other Parcel Yes |
| Water Heater On Demand | Financing |
| Cable Co | Documents Survey, Deed, Survey |
| Electric 100 Amp, Wired for Generator, Generator, Underground | Tax ID 414-129-13355 |

† The remarks published on this webpage originate from Listed By Roy Clark of Pall Spera Company Realtors-Stowe via the NNEREN IDX Program and do not represent the views and opinions of Coldwell Banker Hickok & Boardman. Coldwell Banker Hickok & Boardman Realty cannot be held responsible for possible violations of copyright resulting from the posting of any data from the NNEREN IDX Program.

 Back to Search Results
Back to Search Results