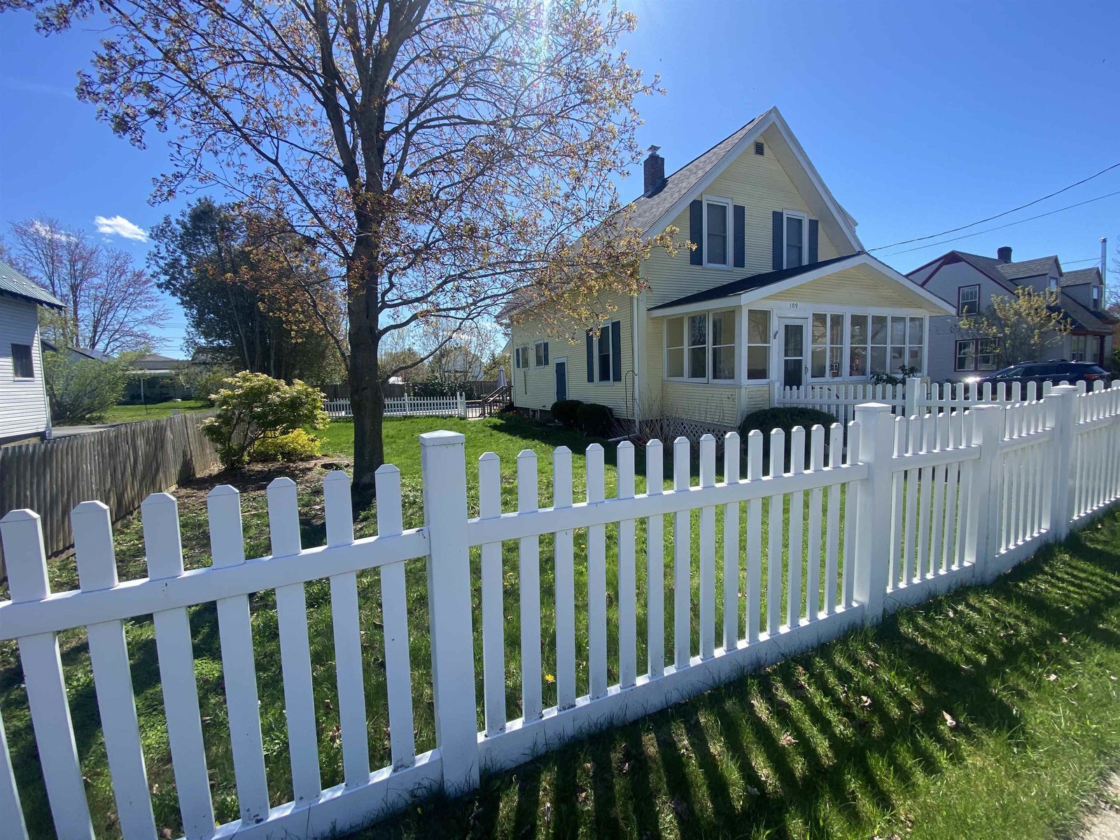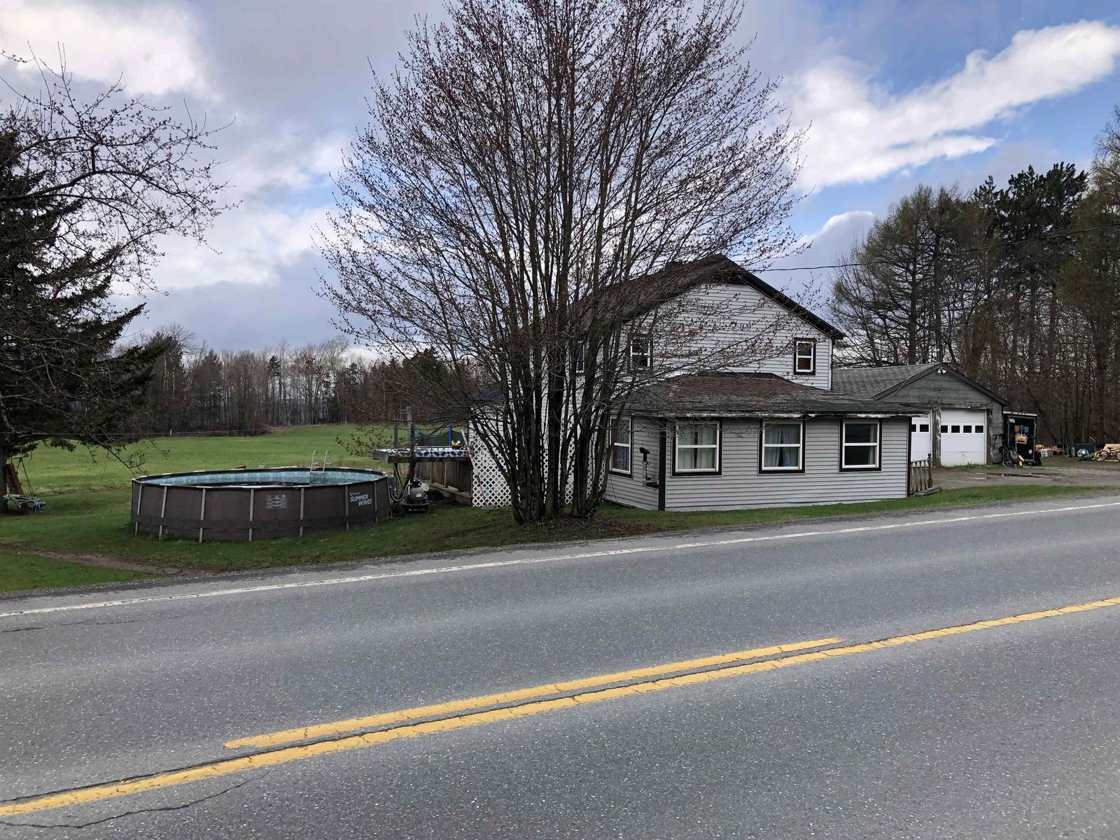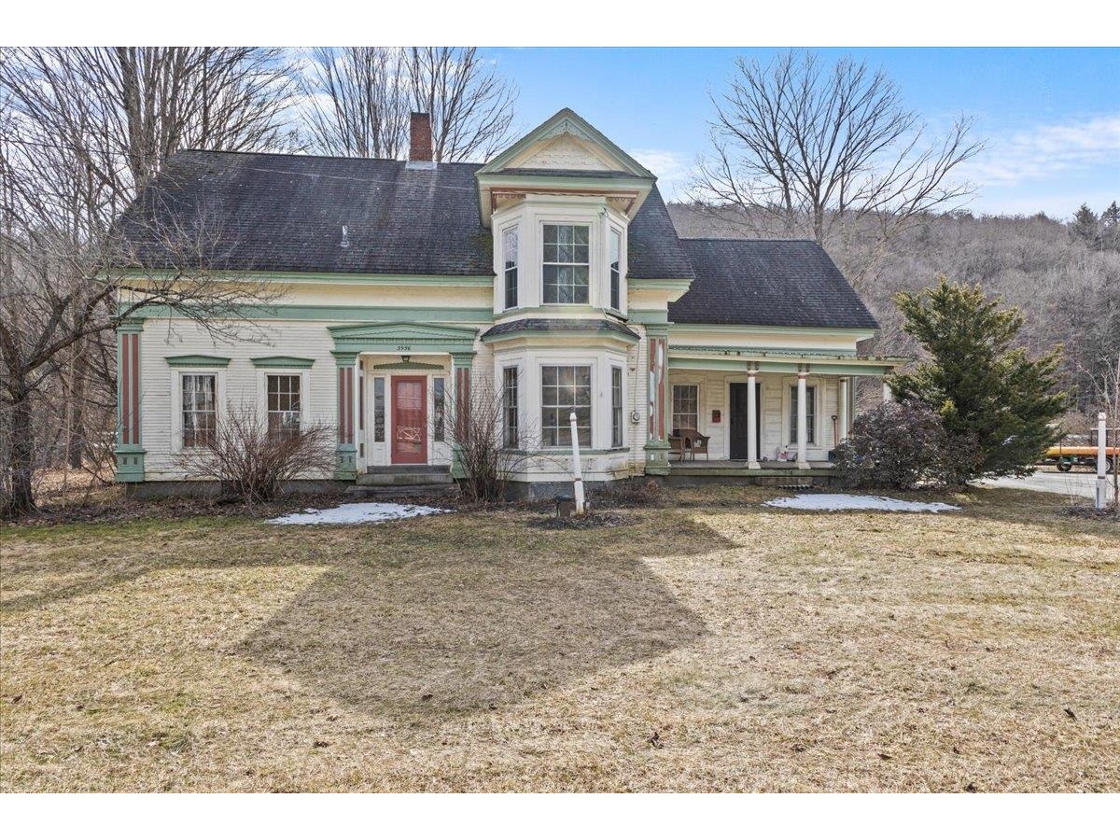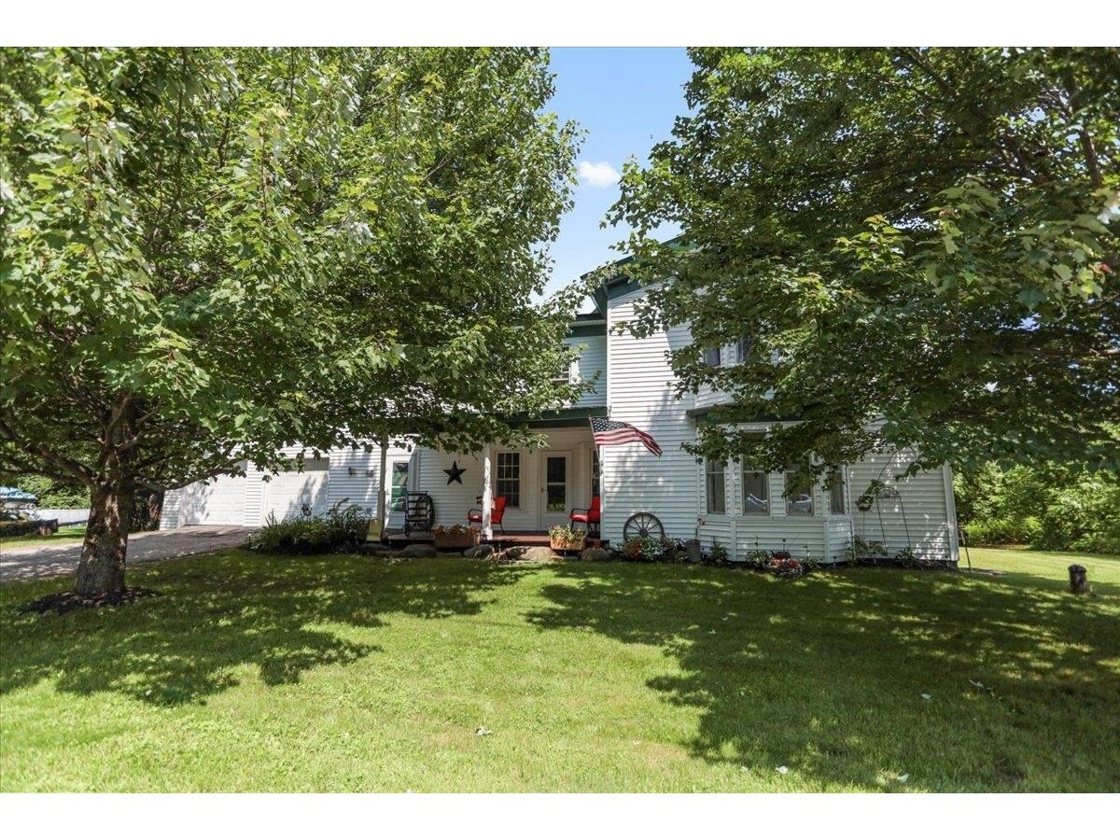Sold Status
$263,000 Sold Price
House Type
4 Beds
3 Baths
2,240 Sqft
Sold By Badger Peabody & Smith Realty
Similar Properties for Sale
Request a Showing or More Info

Call: 802-863-1500
Mortgage Provider
Mortgage Calculator
$
$ Taxes
$ Principal & Interest
$
This calculation is based on a rough estimate. Every person's situation is different. Be sure to consult with a mortgage advisor on your specific needs.
Lamoille County
Sip your morning coffee at the kitchen island as the sun streams through the windows and warms the hardwood floors. Cuddle up under a blanket with your favorite book next to the fireplace on a cool winterâs night. Listen to your children and their friends run circles from the kitchen to the living room and back as you prepare dinner. Select a bottle of wine from the custom crafted wine closet adjacent to the game room while your friends play pool before the dinner party. Enjoy the comforts of a large master suite while knowing two additional bedrooms are just across the hall. A bedroom and bath on a separate floor allows guests to enjoy their privacy. In summer months stroll along the sidewalk and expand your living space on to the spacious deck for an evening BBQ and in winter dust off the sleds for a great ride down the hill. A home filled with laughter and joy waits in this ideal location. †
Property Location
Property Details
| Sold Price $263,000 | Sold Date Jun 23rd, 2016 | |
|---|---|---|
| List Price $265,000 | Total Rooms 5 | List Date Jun 11th, 2015 |
| MLS# 4429620 | Lot Size 1.190 Acres | Taxes $6,135 |
| Type House | Stories 1 | Road Frontage 121 |
| Bedrooms 4 | Style Split Entry | Water Frontage |
| Full Bathrooms 3 | Finished 2,240 Sqft | Construction Existing |
| 3/4 Bathrooms 0 | Above Grade 1,456 Sqft | Seasonal No |
| Half Bathrooms 0 | Below Grade 784 Sqft | Year Built 2004 |
| 1/4 Bathrooms 0 | Garage Size 2 Car | County Lamoille |
| Interior FeaturesKitchen, Living Room, Smoke Det-Hardwired, Ceiling Fan, Primary BR with BA, Fireplace-Gas, Kitchen/Dining, Pantry, Cable, Cable Internet |
|---|
| Equipment & AppliancesRange-Electric, Washer, Dishwasher, Disposal, Microwave, Refrigerator, Dryer, Exhaust Hood, Dehumidifier, Smoke Detector |
| Primary Bedroom 14 x 14 1st Floor | 2nd Bedroom 14 x 12 1st Floor | 3rd Bedroom 14 x 12 1st Floor |
|---|---|---|
| 4th Bedroom 14 x 12 Basement | Living Room 14 x 28 | Kitchen 7 x 7 |
| Dining Room 7 x 7 1st Floor | Family Room 14 x 14 Basement | Full Bath 1st Floor |
| Full Bath 1st Floor |
| ConstructionExisting |
|---|
| BasementInterior, Finished, Climate Controlled, Concrete, Interior Stairs |
| Exterior FeaturesDeck |
| Exterior Vinyl | Disability Features |
|---|---|
| Foundation Concrete | House Color |
| Floors Carpet, Hardwood | Building Certifications |
| Roof Shingle-Architectural | HERS Index |
| DirectionsRt. 100 to Randolph Rd, right on Cottage St, right on Foss St, 1st house on left. |
|---|
| Lot DescriptionCountry Setting |
| Garage & Parking Attached, 2 Parking Spaces |
| Road Frontage 121 | Water Access |
|---|---|
| Suitable Use | Water Type |
| Driveway Gravel | Water Body |
| Flood Zone No | Zoning RR |
| School District Lamoille South | Middle Peoples Academy Middle Level |
|---|---|
| Elementary Morristown Elementary School | High Peoples Academy |
| Heat Fuel Gas-LP/Bottle | Excluded |
|---|---|
| Heating/Cool Baseboard | Negotiable |
| Sewer Public | Parcel Access ROW |
| Water Public | ROW for Other Parcel |
| Water Heater Gas-Lp/Bottle | Financing Conventional |
| Cable Co | Documents Plot Plan, Deed, Survey |
| Electric Circuit Breaker(s) | Tax ID 4141291278 |

† The remarks published on this webpage originate from Listed By Smith Macdonald Group of Coldwell Banker Carlson Real Estate via the NNEREN IDX Program and do not represent the views and opinions of Coldwell Banker Hickok & Boardman. Coldwell Banker Hickok & Boardman Realty cannot be held responsible for possible violations of copyright resulting from the posting of any data from the NNEREN IDX Program.

 Back to Search Results
Back to Search Results










