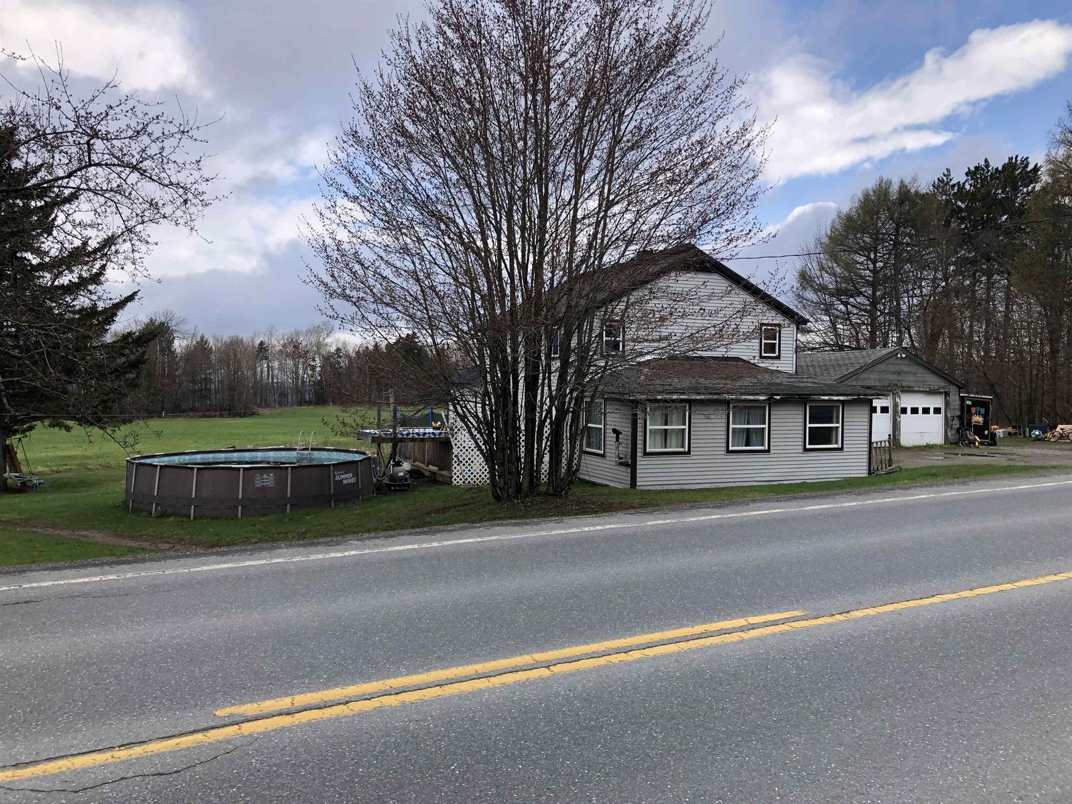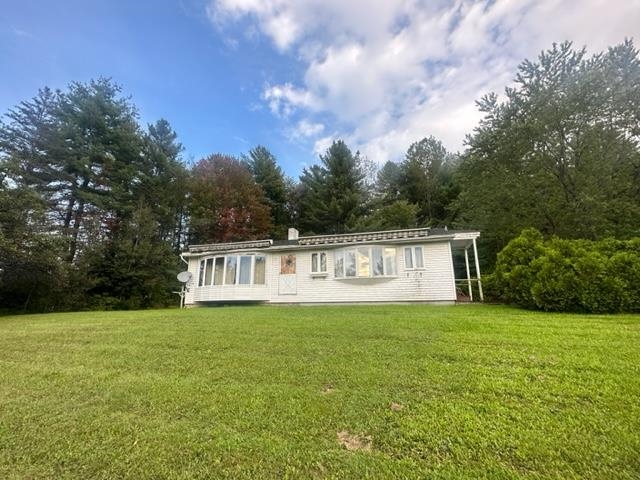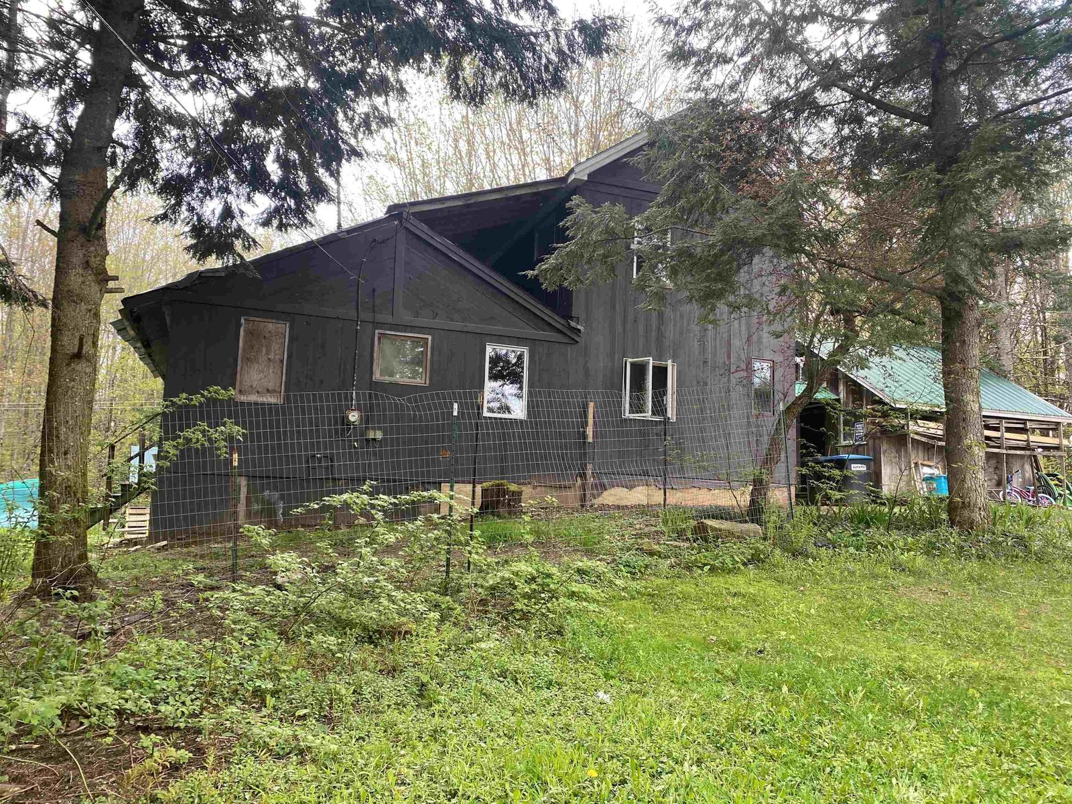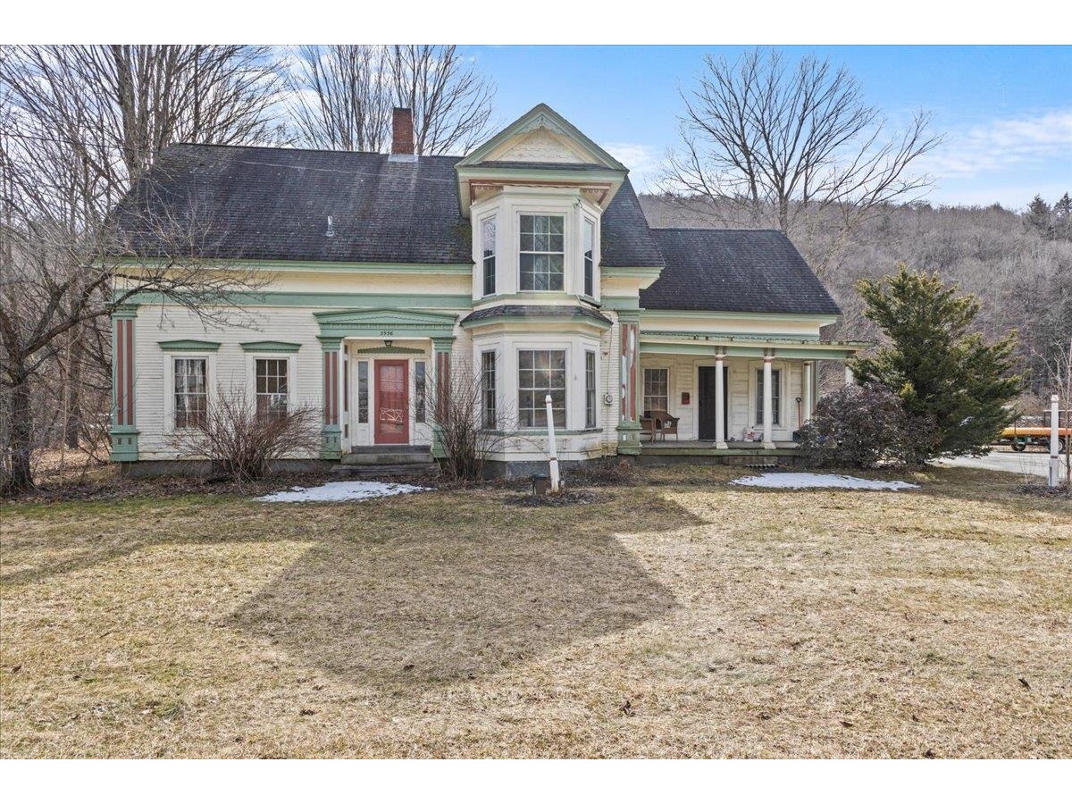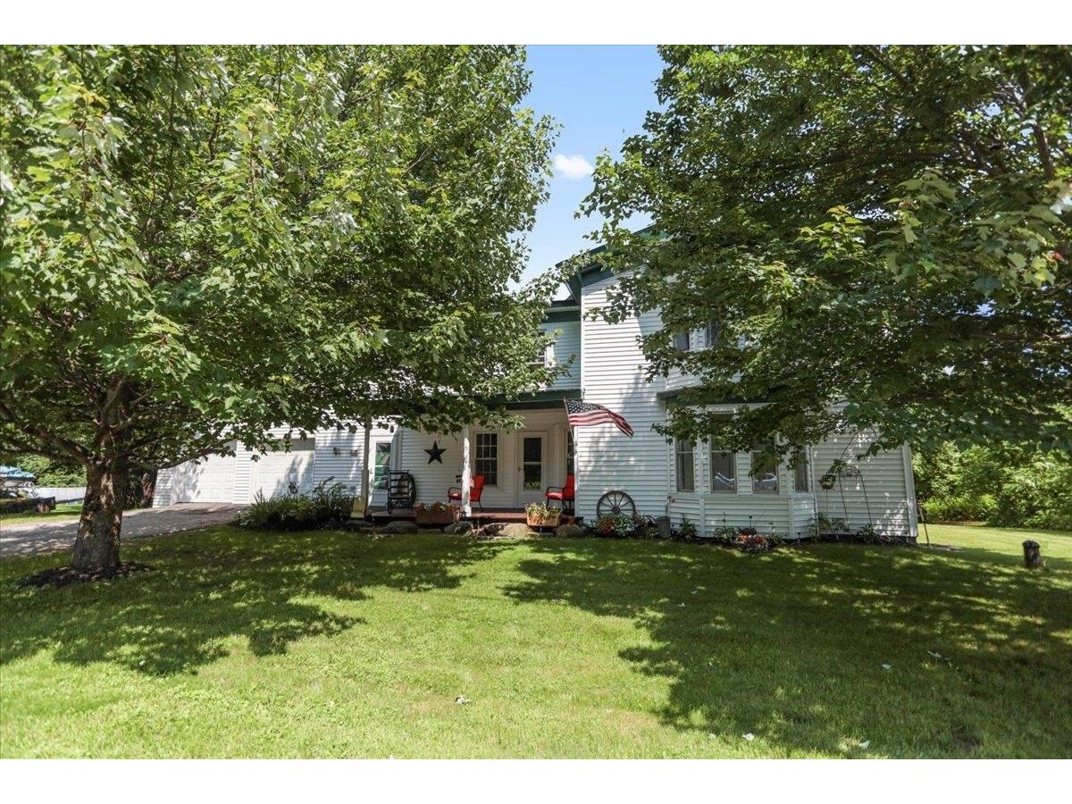Sold Status
$230,000 Sold Price
House Type
3 Beds
2 Baths
2,336 Sqft
Sold By
Similar Properties for Sale
Request a Showing or More Info

Call: 802-863-1500
Mortgage Provider
Mortgage Calculator
$
$ Taxes
$ Principal & Interest
$
This calculation is based on a rough estimate. Every person's situation is different. Be sure to consult with a mortgage advisor on your specific needs.
Lamoille County
Lovely bright filled open floor plan home located outside of the village on Woods Edge Rd. Imagine walking out the french doors and sitting on the patio with the smell of the many lilac trees and your children's laughter as they jump through the sprinkler on a warm summer day. In the winter snuggle up with a book by the double sided fireplace and enjoy the cardinals feeding at the snowy apple tree. Priced well below tax assessment and priced to sell. Looking for the right family to start their own memories at this special home.Broker is also the owner. †
Property Location
Property Details
| Sold Price $230,000 | Sold Date Aug 14th, 2015 | |
|---|---|---|
| List Price $239,500 | Total Rooms 6 | List Date Apr 9th, 2015 |
| MLS# 4412328 | Lot Size 0.740 Acres | Taxes $5,869 |
| Type House | Stories 1 | Road Frontage 540 |
| Bedrooms 3 | Style Bungalow, Ranch | Water Frontage |
| Full Bathrooms 1 | Finished 2,336 Sqft | Construction Existing |
| 3/4 Bathrooms 1 | Above Grade 2,176 Sqft | Seasonal No |
| Half Bathrooms 0 | Below Grade 160 Sqft | Year Built 1960 |
| 1/4 Bathrooms | Garage Size 2 Car | County Lamoille |
| Interior FeaturesKitchen, Living Room, Office/Study, Fireplace-Wood, Blinds, Pantry, Dining Area, Walk-in Closet, 1 Fireplace, Walk-in Pantry, Cable Internet |
|---|
| Equipment & AppliancesRange-Electric, Dishwasher, Refrigerator |
| Primary Bedroom 15 X 10 1st Floor | 2nd Bedroom 14 X 13 1st Floor | 3rd Bedroom 13 X 12 1st Floor |
|---|---|---|
| Living Room 20 X 14 | Kitchen 15 X 12.5 | Dining Room 14 X 14 1st Floor |
| Family Room 21 X 15 Basement | Office/Study 15 X 10 | Full Bath 1st Floor |
| 3/4 Bath 1st Floor |
| ConstructionExisting |
|---|
| BasementWalk-up, Concrete, Partially Finished |
| Exterior FeaturesPatio, Shed |
| Exterior Wood | Disability Features |
|---|---|
| Foundation Concrete | House Color Yellow |
| Floors Bamboo, Tile, Carpet, Slate/Stone, Hardwood, Marble | Building Certifications |
| Roof Metal | HERS Index |
| DirectionsCenter of Morrisville head North on Route 100 and bare right onto route 12 (Elmore Street). Woods Edge Rd is on the right. House is the first house on the left- look for sign that says LARSON. |
|---|
| Lot DescriptionLevel, Deed Restricted, Abuts Conservation, Near Bus/Shuttle |
| Garage & Parking Attached, 2 Parking Spaces |
| Road Frontage 540 | Water Access |
|---|---|
| Suitable Use | Water Type |
| Driveway Paved | Water Body |
| Flood Zone No | Zoning residential |
| School District Lamoille South | Middle Peoples Academy Middle Level |
|---|---|
| Elementary Morristown Elementary School | High Peoples Academy |
| Heat Fuel Oil | Excluded washer and dryer-- there were none in the home when house was originally purchased. |
|---|---|
| Heating/Cool Baseboard | Negotiable Window Treatments, Freezer |
| Sewer Public | Parcel Access ROW |
| Water Public | ROW for Other Parcel |
| Water Heater Electric | Financing Conventional |
| Cable Co Comcast | Documents Deed |
| Electric Circuit Breaker(s) | Tax ID 414-129-1188 |

† The remarks published on this webpage originate from Listed By Shauna Larson of Coldwell Banker Carlson Real Estate via the NNEREN IDX Program and do not represent the views and opinions of Coldwell Banker Hickok & Boardman. Coldwell Banker Hickok & Boardman Realty cannot be held responsible for possible violations of copyright resulting from the posting of any data from the NNEREN IDX Program.

 Back to Search Results
Back to Search Results