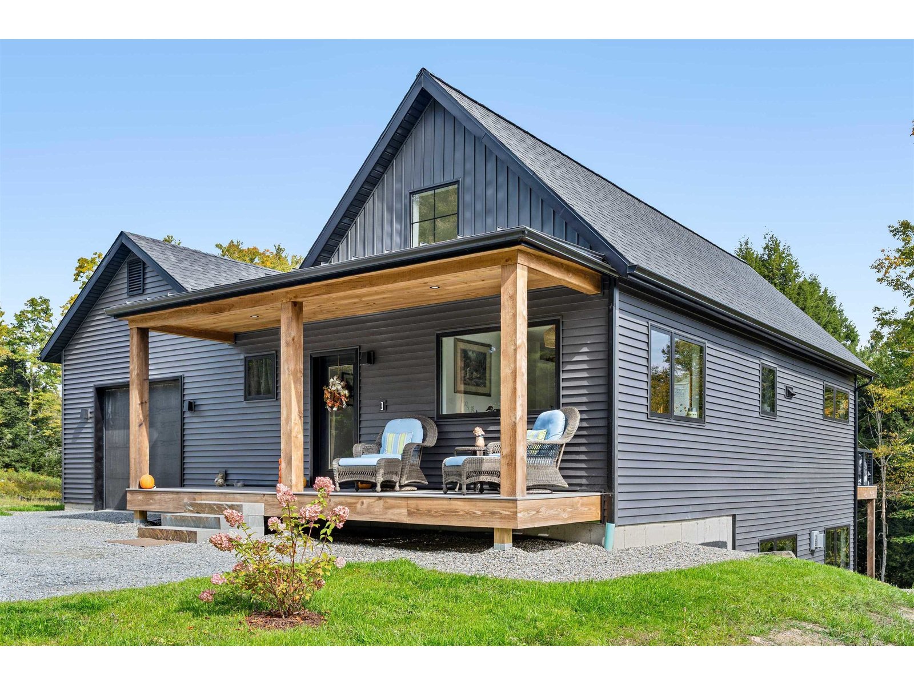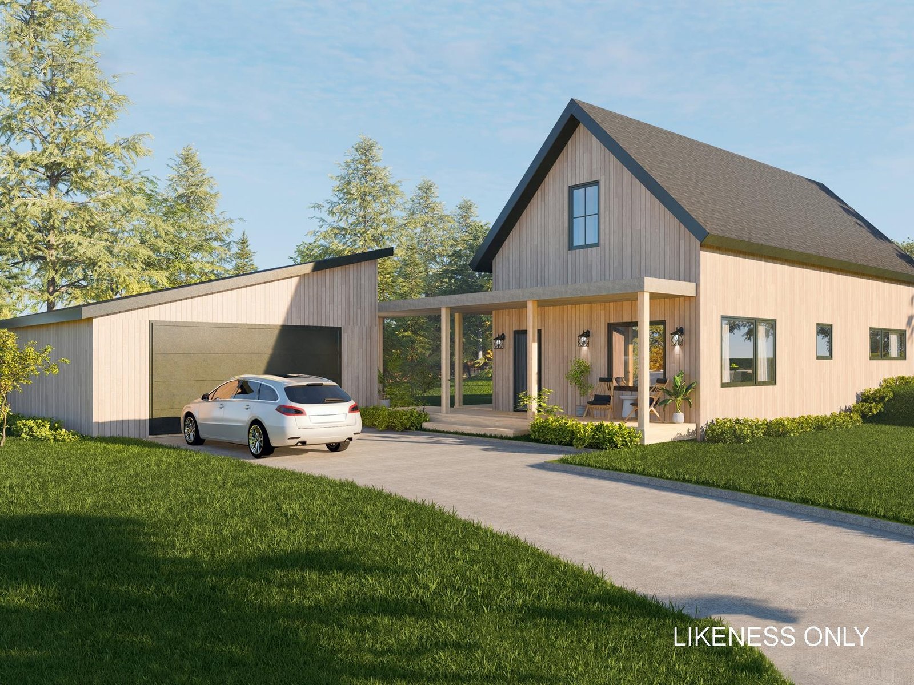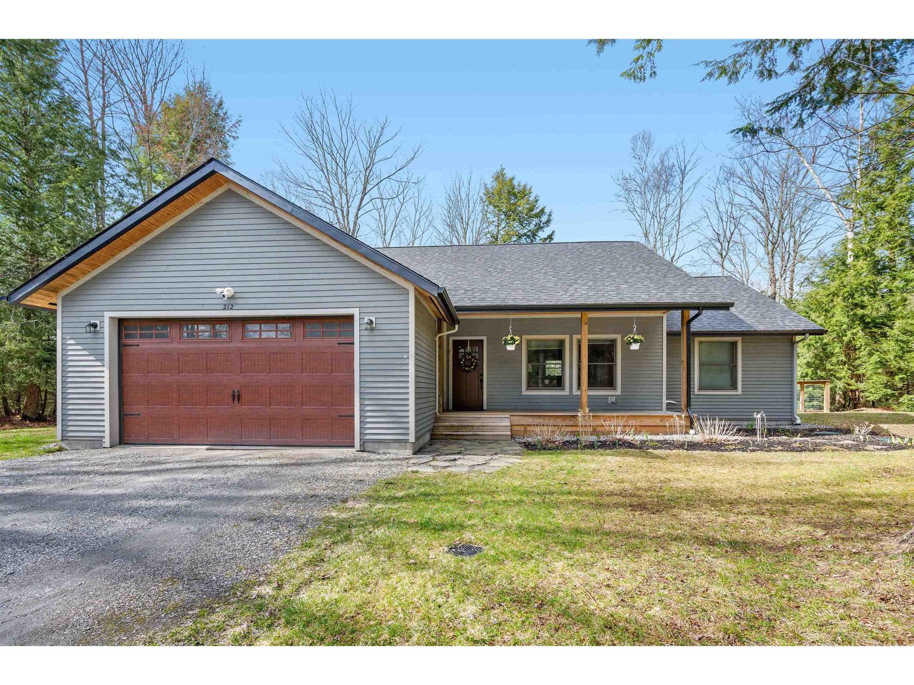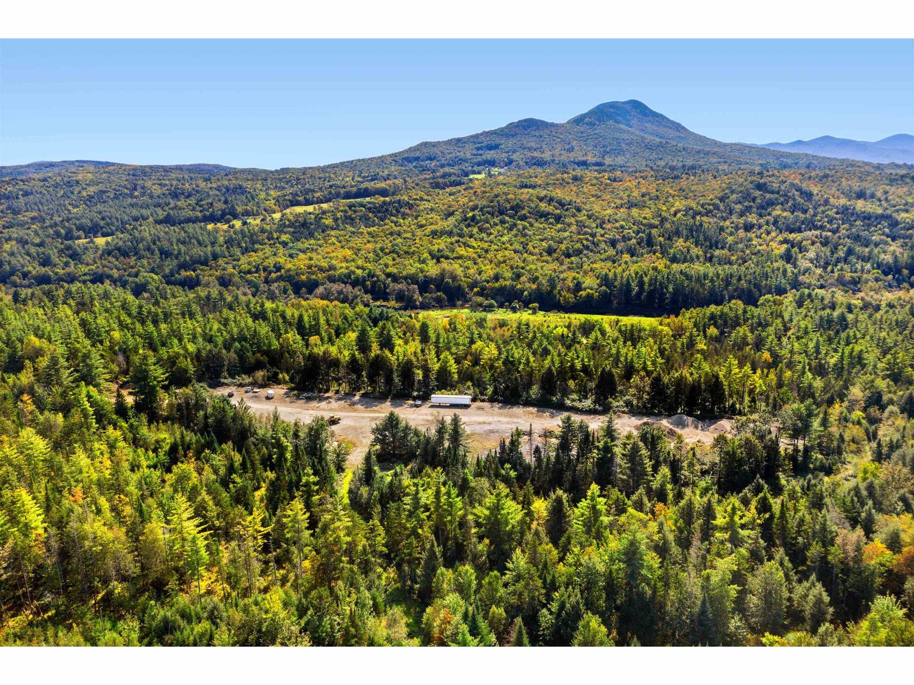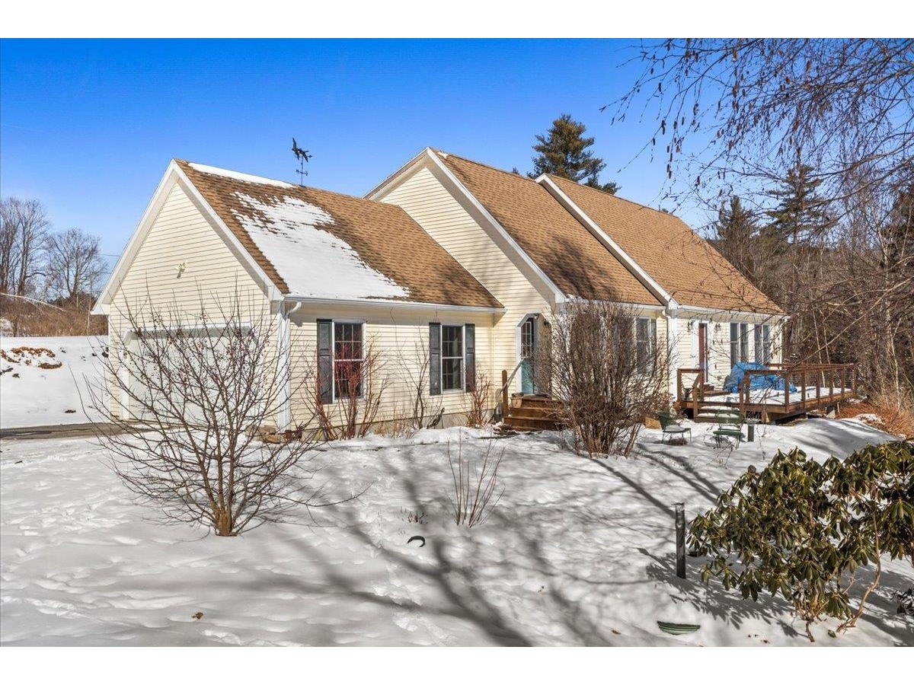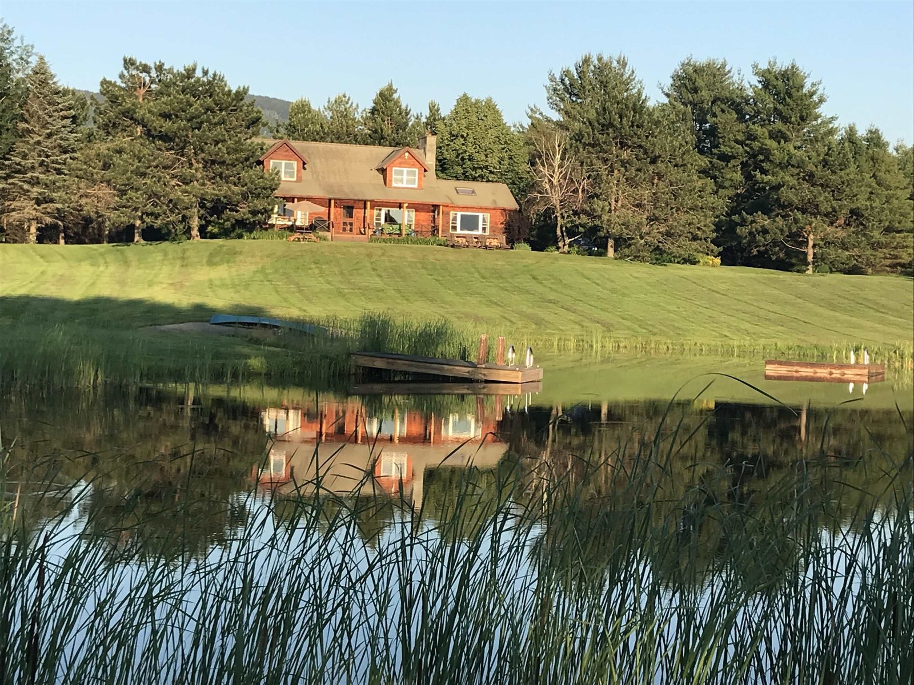Sold Status
$950,000 Sold Price
House Type
4 Beds
2 Baths
2,372 Sqft
Sold By Ridgeline Real Estate
Similar Properties for Sale
Request a Showing or More Info

Call: 802-863-1500
Mortgage Provider
Mortgage Calculator
$
$ Taxes
$ Principal & Interest
$
This calculation is based on a rough estimate. Every person's situation is different. Be sure to consult with a mortgage advisor on your specific needs.
Lamoille County
This picturesque 4 bed/2 bath log cabin sits just minutes from Morrisville’s downtown area and boasts one of the most sought after views of Mt. Mansfield sunsets. Built by the former owner/contractor, no detail is spared including a large, double-sided, slate fireplace incorporating a stone etched in the shape of the State of Vermont. The well-appointed mudroom opens to an open concept kitchen/dining areas where large picture windows frame the view from the farmer’s porch. Additional picture windows in living room area and primary bedroom bring the outside in. Or if you want to be outside, you can enjoy the view from the outside shower. Cathedral ceilings soar up to the loft from the dining area. After a night of dining, relax on the farmer's porch listening to wind chimes while watching wildlife in the pond. Beautifully landscaping and extensive flower gardens surround the almost 11 acres of private meadows. Bring your vision to the basement intentionally built to allow for expansion. Access to VAST trails at the end of Beacon Hill Rd. Minutes to Stowe and close to three ski resorts. Property includes large outdoor shed with wood stove. Showings begin 6/9/23 †
Property Location
Property Details
| Sold Price $950,000 | Sold Date Aug 24th, 2023 | |
|---|---|---|
| List Price $875,000 | Total Rooms 6 | List Date Jun 3rd, 2023 |
| MLS# 4955527 | Lot Size 10.860 Acres | Taxes $11,112 |
| Type House | Stories 2 | Road Frontage |
| Bedrooms 4 | Style Log, Near Hospital | Water Frontage |
| Full Bathrooms 2 | Finished 2,372 Sqft | Construction No, Existing |
| 3/4 Bathrooms 0 | Above Grade 2,372 Sqft | Seasonal No |
| Half Bathrooms 0 | Below Grade 0 Sqft | Year Built 1989 |
| 1/4 Bathrooms 0 | Garage Size Car | County Lamoille |
| Interior Features |
|---|
| Equipment & AppliancesMicrowave, Dishwasher, Disposal, Refrigerator, Dryer, Stove - Electric, Wall AC Units, Window AC, Stove-Wood |
| Great Room 1st Floor | Kitchen/Dining 1st Floor | Bedroom 1st Floor |
|---|---|---|
| Primary Bedroom 1st Floor | Bath - Full 1st Floor | Bedroom 2nd Floor |
| Bedroom 2nd Floor | Bath - Full 2nd Floor | Loft 2nd Floor |
| ConstructionTimberframe, Post and Beam, Log Home |
|---|
| BasementInterior, Climate Controlled, Concrete Floor, Insulated, Interior Access, Stairs - Basement |
| Exterior Features |
| Exterior Log Home | Disability Features |
|---|---|
| Foundation Concrete | House Color Brown |
| Floors Carpet, Tile, Wood | Building Certifications |
| Roof Shingle | HERS Index |
| DirectionsFrom Stowe take route 100 towards Morristown. Turn right onto Jersey way then right onto Cottage Street. From Cottage turn left onto Beacon Hill Road. The house is .3 miles up on the right. |
|---|
| Lot Description, View, Pond, Country Setting, VAST, Snowmobile Trail |
| Garage & Parking , |
| Road Frontage | Water Access |
|---|---|
| Suitable Use | Water Type |
| Driveway Circular, Crushed/Stone | Water Body |
| Flood Zone No | Zoning Residential |
| School District NA | Middle |
|---|---|
| Elementary | High |
| Heat Fuel Oil | Excluded |
|---|---|
| Heating/Cool Multi Zone, Baseboard | Negotiable |
| Sewer Leach Field, On-Site Septic Exists | Parcel Access ROW |
| Water Drilled Well | ROW for Other Parcel |
| Water Heater Domestic, Oil | Financing |
| Cable Co | Documents |
| Electric 200 Amp | Tax ID 414-129-10763 |

† The remarks published on this webpage originate from Listed By Erika Gaudreau of via the NNEREN IDX Program and do not represent the views and opinions of Coldwell Banker Hickok & Boardman. Coldwell Banker Hickok & Boardman Realty cannot be held responsible for possible violations of copyright resulting from the posting of any data from the NNEREN IDX Program.

 Back to Search Results
Back to Search Results