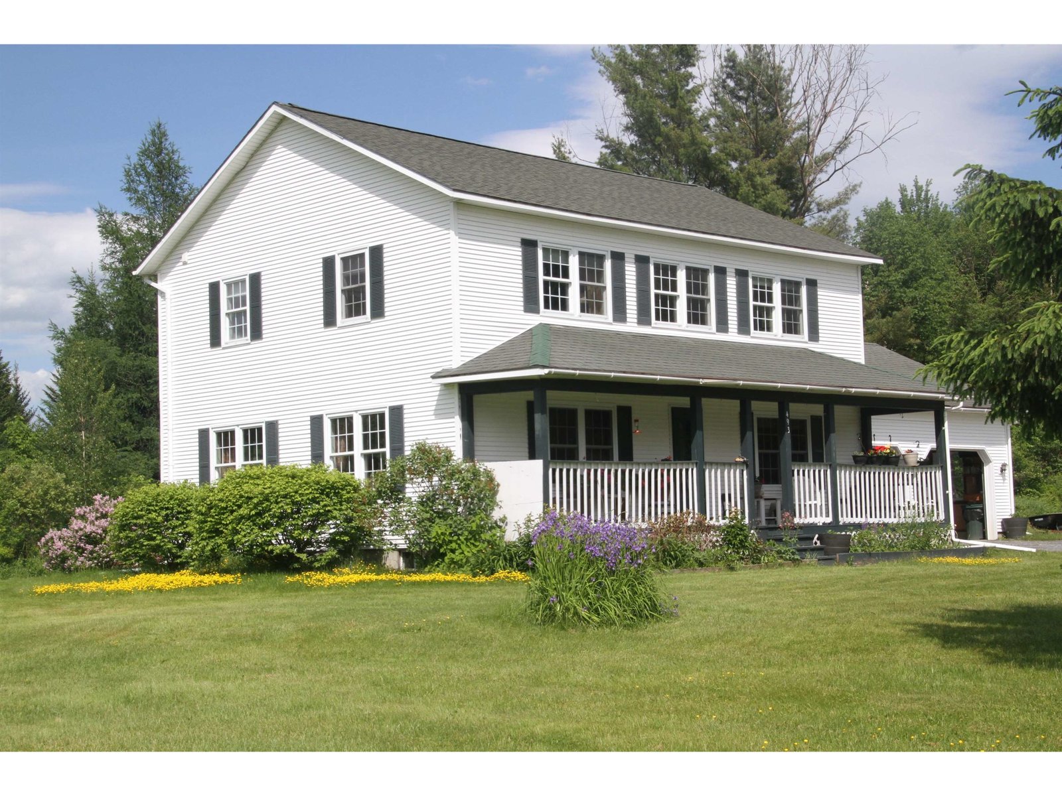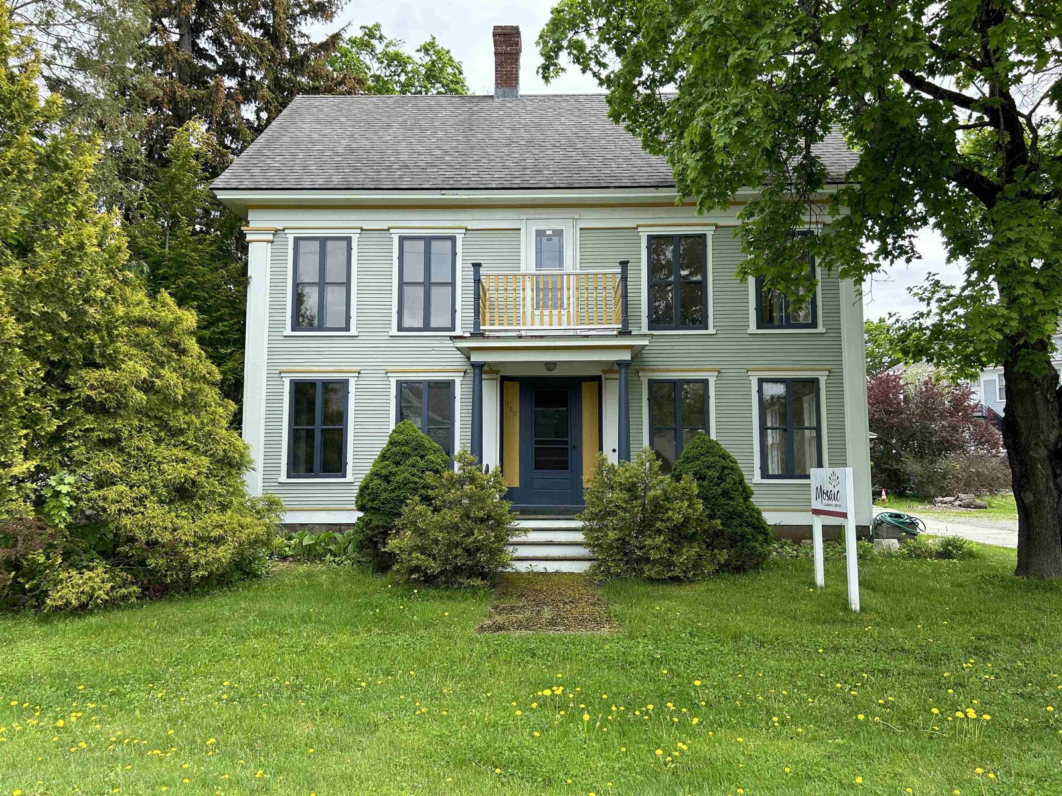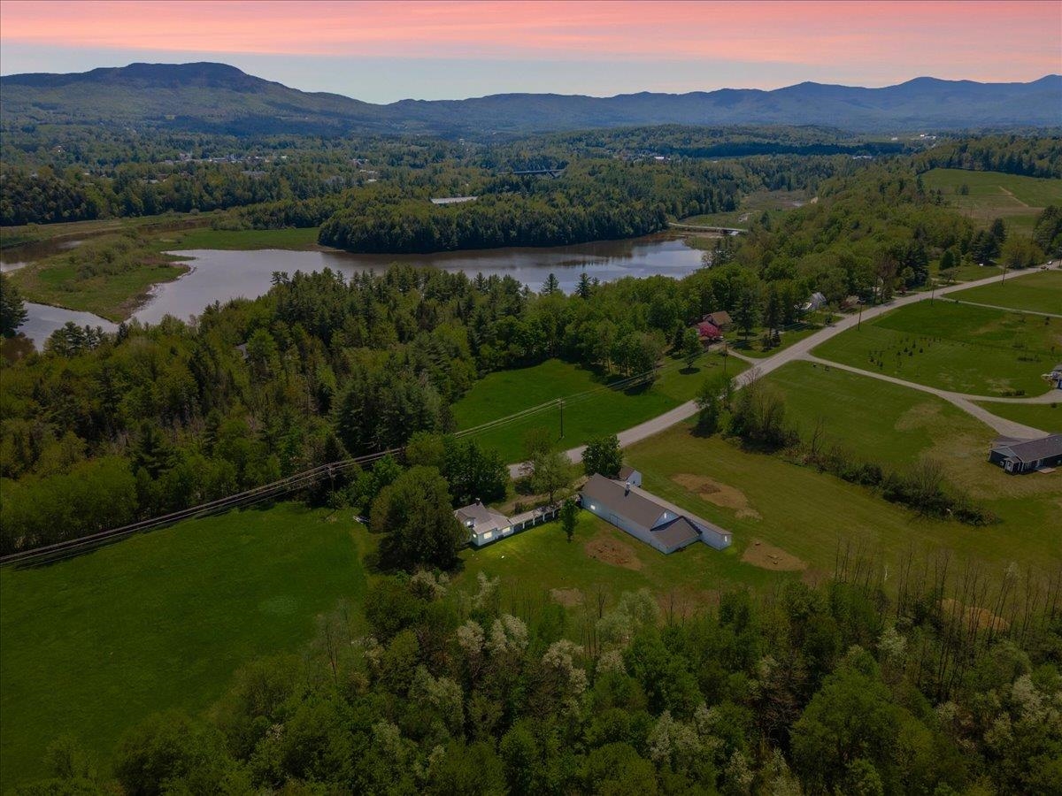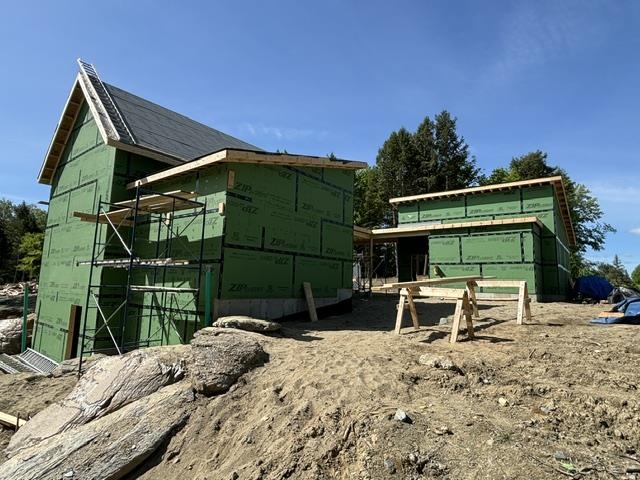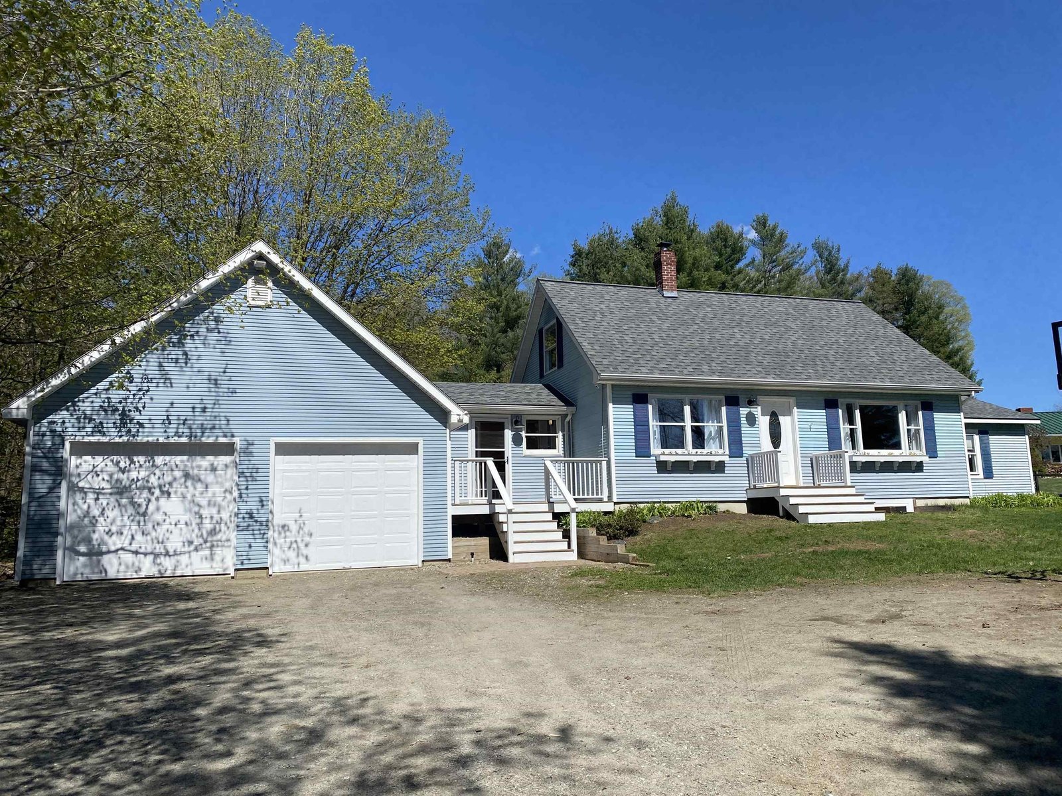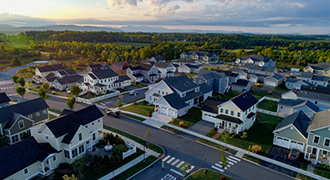Sold Status
$645,000 Sold Price
House Type
3 Beds
3 Baths
4,494 Sqft
Sold By Nancy Jenkins Real Estate
Similar Properties for Sale
Request a Showing or More Info

Call: 802-863-1500
Mortgage Provider
Mortgage Calculator
$
$ Taxes
$ Principal & Interest
$
This calculation is based on a rough estimate. Every person's situation is different. Be sure to consult with a mortgage advisor on your specific needs.
Lamoille County
This house which was built in 2004 features all the space a family would like in or need in a home.It has great finishes such as cherry and maple wood floors, stainless appliances,Granite counter tops, whirlpool tubs and walk in closets. Gourmet kitchen with 6 burner Viking Cooktop and double Convection oven. Master suite on first floor with laundry, den, sunroom and mudroom.Lot has been beautifully landscaped with some stonewalls and great gardens. Minutes to the Village of Stowe. †
Property Location
Property Details
| Sold Price $645,000 | Sold Date Aug 11th, 2008 | |
|---|---|---|
| List Price $695,000 | Total Rooms 11 | List Date Mar 1st, 2008 |
| MLS# 3051770 | Lot Size 3.700 Acres | Taxes $9,059 |
| Type House | Stories 2 | Road Frontage 390 |
| Bedrooms 3 | Style Cape | Water Frontage |
| Full Bathrooms 3 | Finished 4,494 Sqft | Construction , New Construction |
| 3/4 Bathrooms | Above Grade 4,494 Sqft | Seasonal |
| Half Bathrooms 0 | Below Grade 0 Sqft | Year Built 2004 |
| 1/4 Bathrooms | Garage Size 2 Car | County Lamoille |
| Interior FeaturesCeiling Fan, Primary BR w/ BA, Walk-in Closet, Whirlpool Tub, Laundry - 1st Floor |
|---|
| Equipment & AppliancesCompactor, Washer, Trash Compactor, Refrigerator, Range-Gas, Microwave, Dryer, Down-draft Cooktop, , Central Vacuum, Central Vacuum |
| Kitchen 17x24, 1st Floor | Dining Room 12x14, 1st Floor | Living Room 20.6x17, 1st Floor |
|---|---|---|
| Family Room 17x17, 2nd Floor | Office/Study 12x12.6, 1st Floor | Foyer |
| Primary Bedroom 13.9x21.6, 1st Floor | Bedroom 21x15, 2nd Floor | Bedroom 19.6x16, 2nd Floor |
| Other sun.rm 12x11, 1st Floor | Other Mudrm. 8x12, 1st Floor | Other AbvGar19X27, 2nd Floor |
| Bath - Full 1st Floor | Bath - Full 2nd Floor | Bath - Full 2nd Floor |
| Construction |
|---|
| Basement, Unfinished, Full, Other |
| Exterior FeaturesPatio, Window Screens |
| Exterior Wood, Clapboard | Disability Features |
|---|---|
| Foundation Concrete | House Color Tan |
| Floors Tile, Slate/Stone, Hardwood | Building Certifications |
| Roof Shingle-Other | HERS Index |
| DirectionsFrom Rte 100 in Stowe turn right at Shaws to West Hill Road, follow past Maple Run Lane to first driveway on your left just before Moran Loop.No.3659 |
|---|
| Lot Description, Secluded, Wooded, , Rural Setting |
| Garage & Parking Attached, Auto Open |
| Road Frontage 390 | Water Access |
|---|---|
| Suitable Use | Water Type |
| Driveway None, Gravel | Water Body |
| Flood Zone | Zoning |
| School District NA | Middle Peoples Academy Middle Level |
|---|---|
| Elementary Morristown Elementary School | High Peoples Academy |
| Heat Fuel Oil | Excluded |
|---|---|
| Heating/Cool Radiant Electric | Negotiable |
| Sewer Mound | Parcel Access ROW No |
| Water Drilled Well | ROW for Other Parcel Yes |
| Water Heater Oil | Financing , Conventional |
| Cable Co | Documents Plot Plan, Property Disclosure, Deed |
| Electric Circuit Breaker(s) | Tax ID |

† The remarks published on this webpage originate from Listed By Leeward LaBier of via the NNEREN IDX Program and do not represent the views and opinions of Coldwell Banker Hickok & Boardman. Coldwell Banker Hickok & Boardman Realty cannot be held responsible for possible violations of copyright resulting from the posting of any data from the NNEREN IDX Program.

 Back to Search Results
Back to Search Results