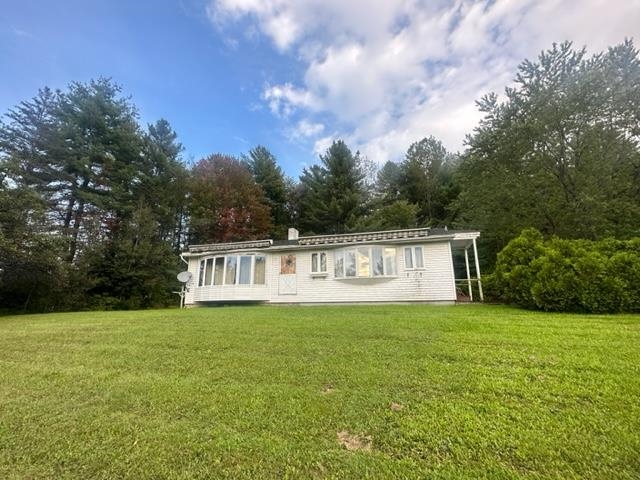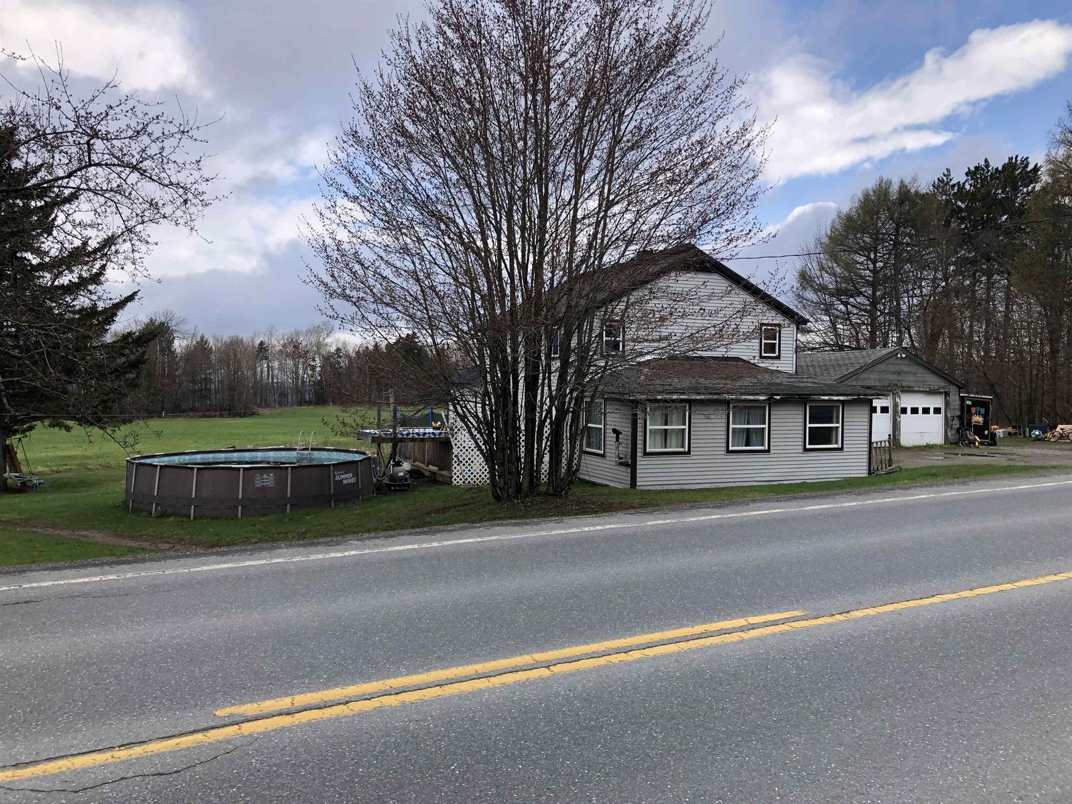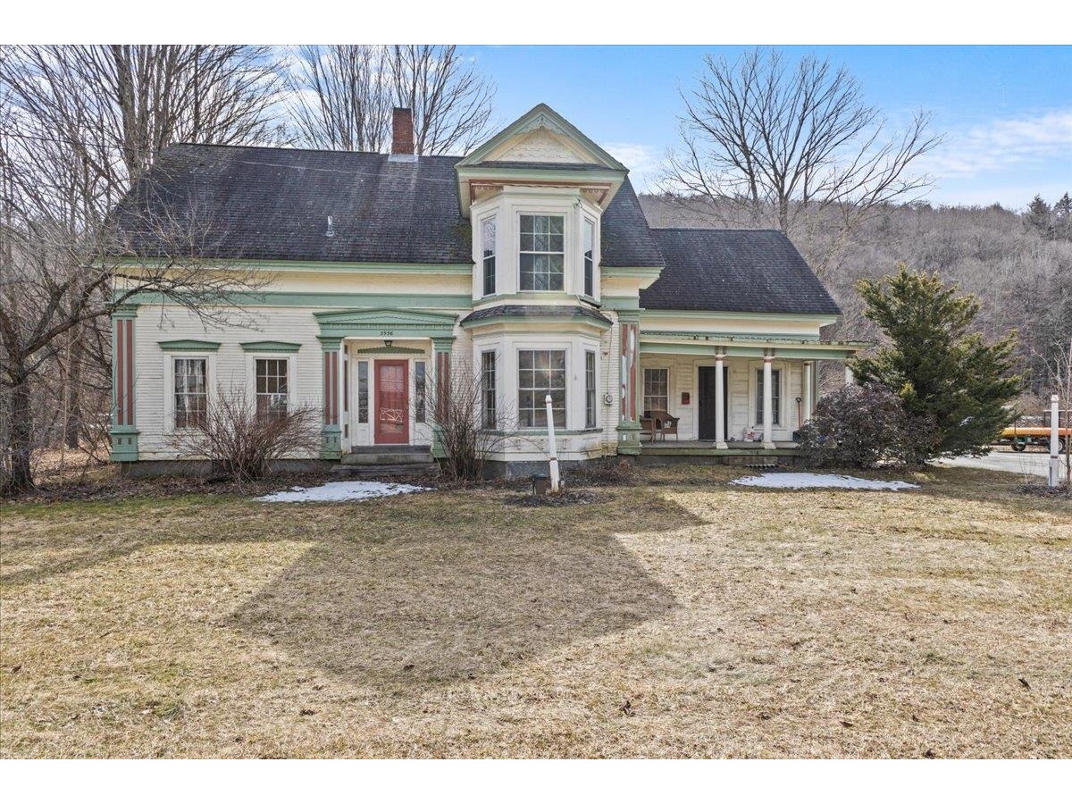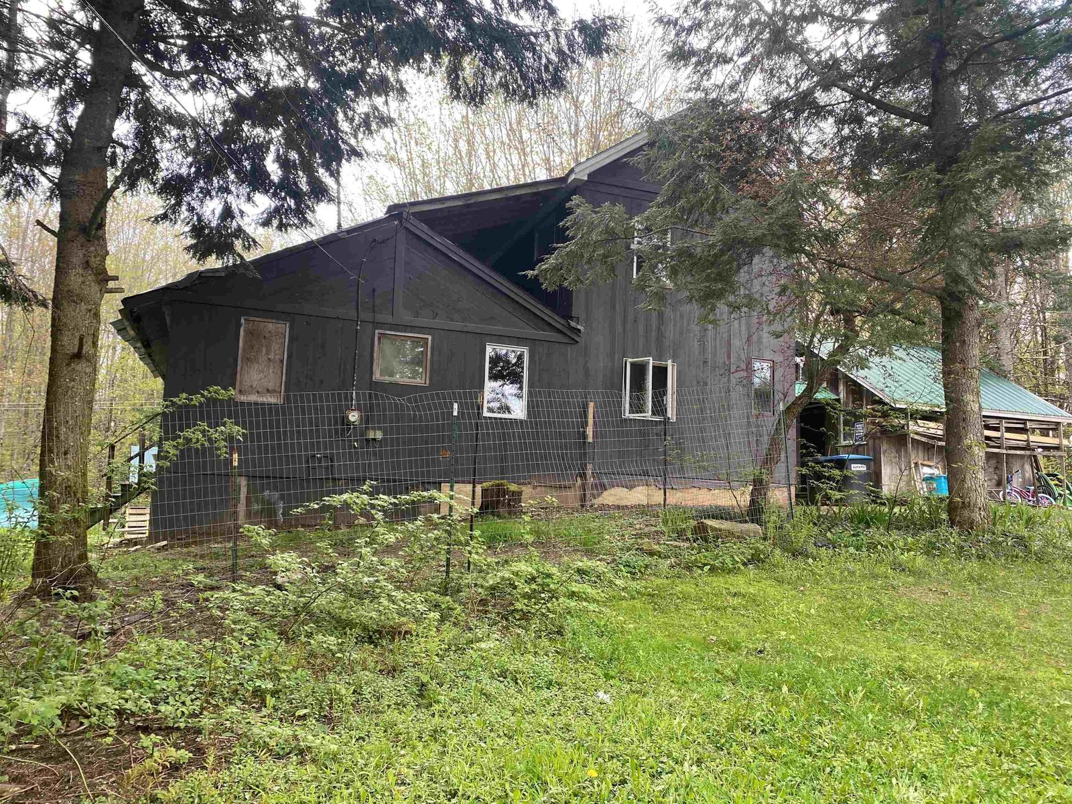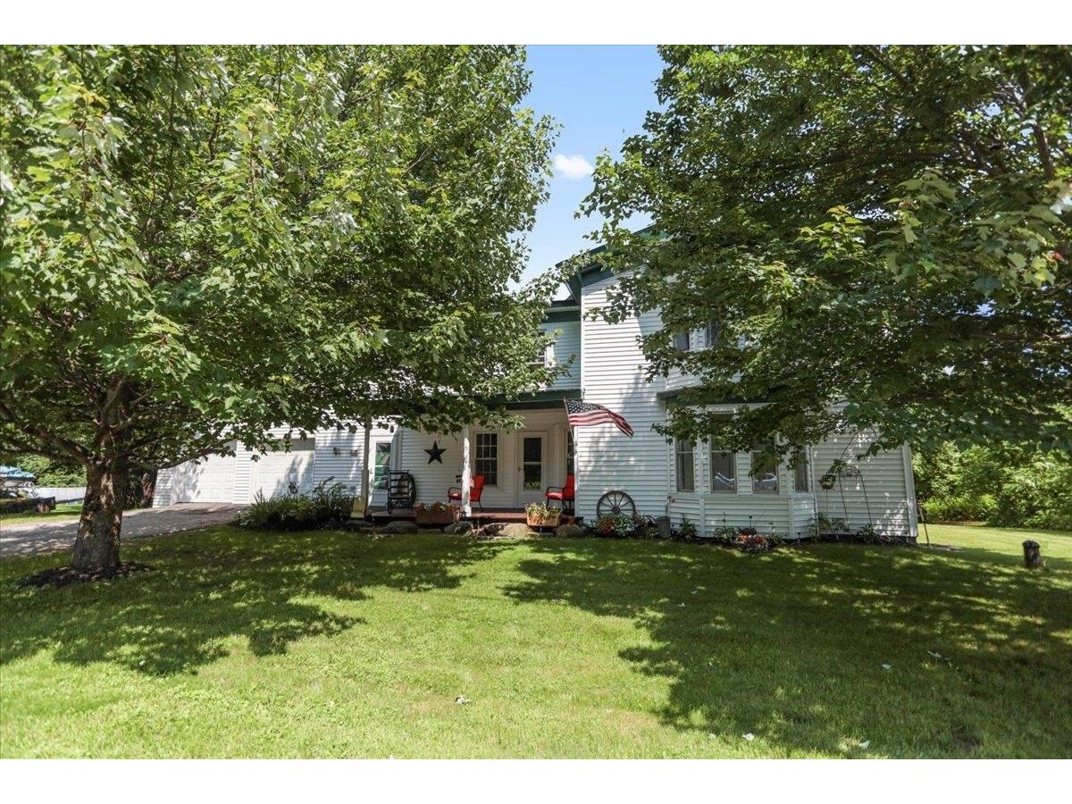Sold Status
$242,000 Sold Price
House Type
3 Beds
2 Baths
2,138 Sqft
Sold By
Similar Properties for Sale
Request a Showing or More Info

Call: 802-863-1500
Mortgage Provider
Mortgage Calculator
$
$ Taxes
$ Principal & Interest
$
This calculation is based on a rough estimate. Every person's situation is different. Be sure to consult with a mortgage advisor on your specific needs.
Lamoille County
This beautiful home started out as a School House. It has been lovingly remodeled, yet maintains its original charm. The kitchen features custom cabinetry, a bay window and slate floors. The large living room boasts hardwood floors, a gas stove and French doors to a sun porch. Enjoy the many magnificent flower gardens and spectacular sunsets while rocking on the large, covered porch. Too many upgrades to list here; come take a look for yourself....you won't be disappointed. †
Property Location
Property Details
| Sold Price $242,000 | Sold Date Oct 12th, 2016 | |
|---|---|---|
| List Price $255,000 | Total Rooms 7 | List Date Jul 14th, 2016 |
| MLS# 4504185 | Lot Size 0.500 Acres | Taxes $5,523 |
| Type House | Stories 1 1/2 | Road Frontage 178 |
| Bedrooms 3 | Style Historic Vintage, Cape | Water Frontage |
| Full Bathrooms 1 | Finished 2,138 Sqft | Construction Existing |
| 3/4 Bathrooms 1 | Above Grade 2,138 Sqft | Seasonal Yes |
| Half Bathrooms 0 | Below Grade 0 Sqft | Year Built 1850 |
| 1/4 Bathrooms 0 | Garage Size 2 Car | County Lamoille |
| Interior FeaturesGas Stove, Natural Woodwork, Ceiling Fan, Whirlpool Tub, Laundry Hook-ups, 1st Floor Laundry, 1 Stove |
|---|
| Equipment & AppliancesRange-Gas, Dryer, Refrigerator, Dishwasher, Washer |
| Kitchen 12'5"x11', 1st Floor | Dining Room 12'x11', 1st Floor | Living Room 25'x14'9", 1st Floor |
|---|---|---|
| Primary Bedroom 24'x15', 2nd Floor | Bedroom 22'x11', 2nd Floor | Bedroom 11'x9'6", 1st Floor |
| Bath - Full 2nd Floor | Bath - 3/4 1st Floor |
| ConstructionWood Frame, Existing |
|---|
| BasementSump Pump, Crawl Space |
| Exterior FeaturesPorch-Covered, Porch-Enclosed, Shed |
| Exterior Clapboard | Disability Features |
|---|---|
| Foundation Stone, Block, Concrete | House Color |
| Floors Carpet, Slate/Stone, Hardwood | Building Certifications |
| Roof Shingle-Asphalt, Metal | HERS Index |
| Directions4156 Randolph Rd is just north of Stancliff Rd. Yellow House. |
|---|
| Lot DescriptionCountry Setting, Landscaped |
| Garage & Parking Attached, 2 Parking Spaces |
| Road Frontage 178 | Water Access |
|---|---|
| Suitable Use | Water Type |
| Driveway Gravel | Water Body |
| Flood Zone Unknown | Zoning Residential |
| School District Morristown School District | Middle Peoples Academy Middle Level |
|---|---|
| Elementary Morristown Elementary School | High Peoples Academy |
| Heat Fuel Gas-LP/Bottle, Oil | Excluded Seller to remove some plants/flowers/rocks prior to closing. Full length mirror in entryway. |
|---|---|
| Heating/Cool None, Stove, Hot Water | Negotiable |
| Sewer Septic, Leach Field | Parcel Access ROW |
| Water Drilled Well | ROW for Other Parcel |
| Water Heater Gas-Lp/Bottle | Financing Conventional |
| Cable Co | Documents Deed, Survey, Property Disclosure |
| Electric 200 Amp, Circuit Breaker(s) | Tax ID 414-129-10482 |

† The remarks published on this webpage originate from Listed By of via the NNEREN IDX Program and do not represent the views and opinions of Coldwell Banker Hickok & Boardman. Coldwell Banker Hickok & Boardman Realty cannot be held responsible for possible violations of copyright resulting from the posting of any data from the NNEREN IDX Program.

 Back to Search Results
Back to Search Results