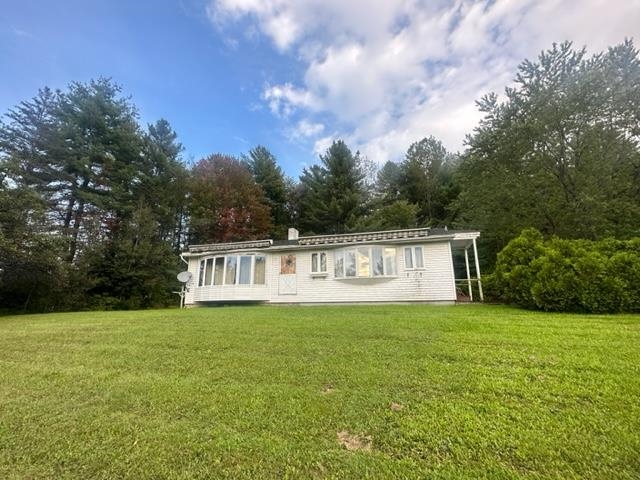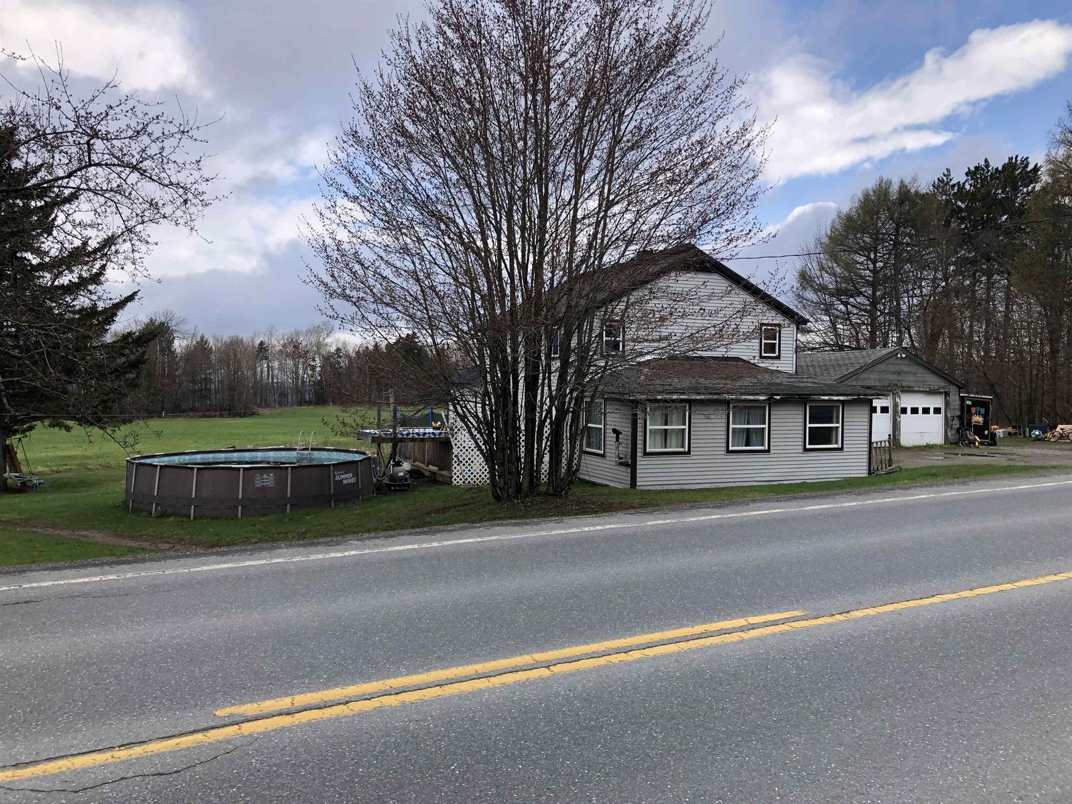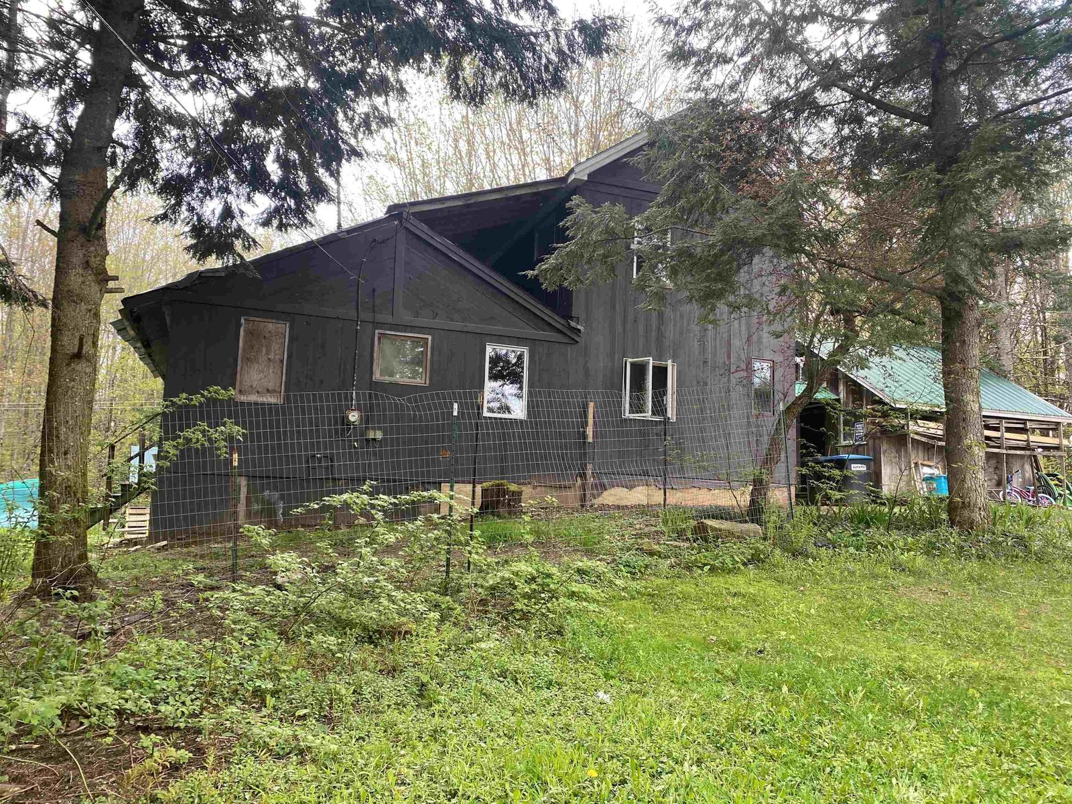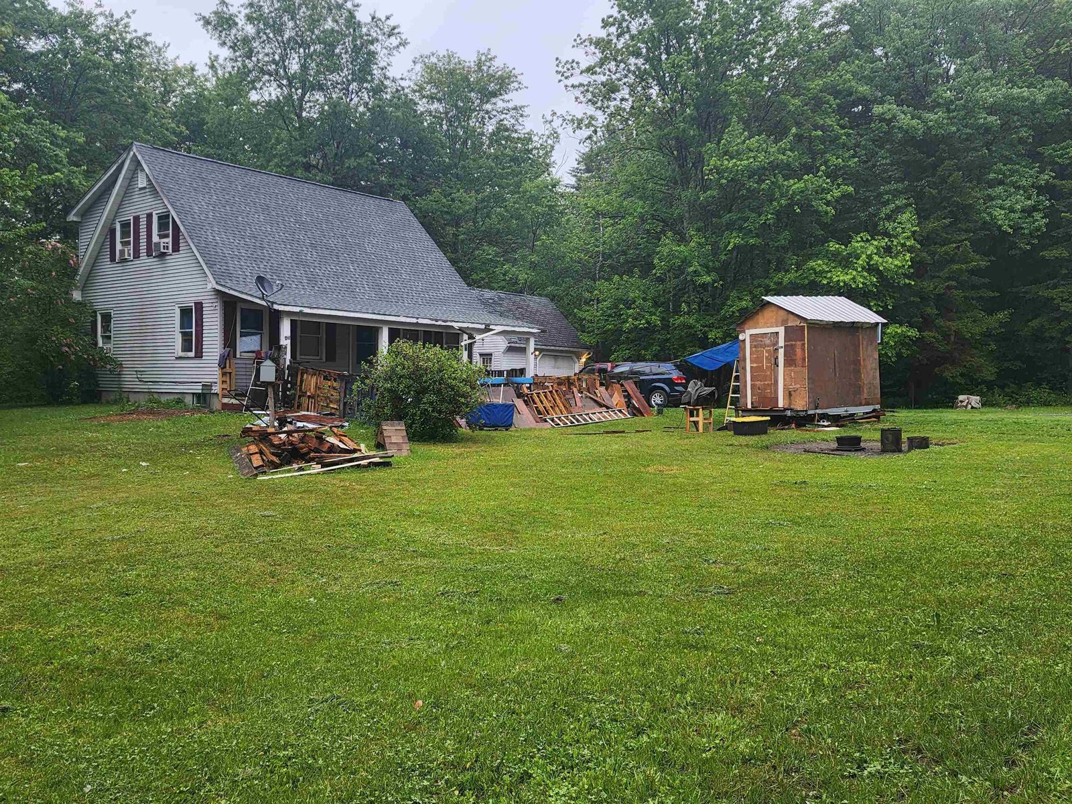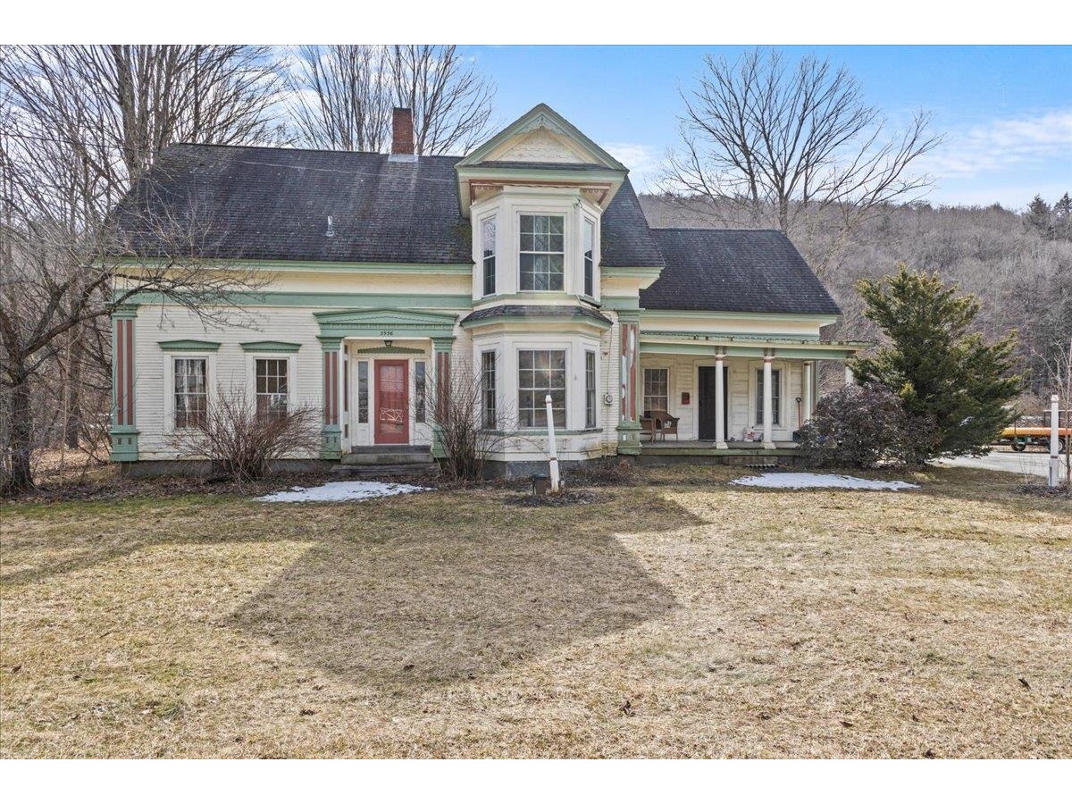Sold Status
$200,000 Sold Price
House Type
3 Beds
2 Baths
2,106 Sqft
Sold By
Similar Properties for Sale
Request a Showing or More Info

Call: 802-863-1500
Mortgage Provider
Mortgage Calculator
$
$ Taxes
$ Principal & Interest
$
This calculation is based on a rough estimate. Every person's situation is different. Be sure to consult with a mortgage advisor on your specific needs.
Lamoille County
Cozy ski chalet with open floor plan 5 minutes to downtown Stowe and 15 minutes to Stowe Mountain Resort. This 3 Bedroom 2 full bath home is situated on a 1.3-acre country setting overlooking a covered bridge that spans a tranquil stream with swimming holes. The home features wood and slate floors throughout with 2 wood stoves to keep you nice and warm in the winter months. Entering through the sun and mudroom into the finished walk out basement is a large living area with a full bath and 2 additional private rooms with closets. Heading to the main floor you enter a large living room area with cathedral ceiling, a loft and a wall of windows leading out to your deck with mountain views to watch the morning sunrise. The country style kitchen and open floor plan makes it easy to house many guest during ski vacations. Investors take note! Wildlife, snowmobiling, cross country skiing, biking, fishing, hunting, hiking, swimming, walking with the dog all await. †
Property Location
Property Details
| Sold Price $200,000 | Sold Date Jan 9th, 2015 | |
|---|---|---|
| List Price $219,000 | Total Rooms 7 | List Date Sep 27th, 2014 |
| MLS# 4386029 | Lot Size 1.300 Acres | Taxes $4,481 |
| Type House | Stories 2 | Road Frontage 540 |
| Bedrooms 3 | Style Chalet/A Frame | Water Frontage |
| Full Bathrooms 2 | Finished 2,106 Sqft | Construction Existing |
| 3/4 Bathrooms 0 | Above Grade 1,170 Sqft | Seasonal No |
| Half Bathrooms 0 | Below Grade 936 Sqft | Year Built 1972 |
| 1/4 Bathrooms | Garage Size 2 Car | County Lamoille |
| Interior FeaturesKitchen, Living Room, Vaulted Ceiling, Cathedral Ceilings, Dining Area, Kitchen/Dining, Wood Stove |
|---|
| Equipment & AppliancesCook Top-Electric, Dishwasher, Washer, Microwave, Dryer, Refrigerator, Dehumidifier |
| Primary Bedroom 11'7" x 14' 1st Floor | 2nd Bedroom 11' x 9'3" 1st Floor | Living Room 17'11" x 16' |
|---|---|---|
| Kitchen 9'3" | Family Room 17'7" x 17'4" Basement | Full Bath 1st Floor |
| ConstructionWood Frame |
|---|
| BasementWalkout, Slab, Finished |
| Exterior FeaturesDeck |
| Exterior Wood | Disability Features |
|---|---|
| Foundation Concrete | House Color |
| Floors Ceramic Tile, Slate/Stone, Hardwood | Building Certifications |
| Roof Shingle-Asphalt | HERS Index |
| DirectionsHeading north on 100 through Stowe turn slight left onto Stagecoach Rd. Then take a left on Sterling Valley Rd. Then left onto Moren Loop Road by the covered bridge and the home is the first driveway on your right. |
|---|
| Lot DescriptionYes, Mountain View, Ski Area, Country Setting, Corner, Water View, Wooded |
| Garage & Parking Detached, 2 Parking Spaces |
| Road Frontage 540 | Water Access |
|---|---|
| Suitable Use | Water Type |
| Driveway Gravel | Water Body |
| Flood Zone Unknown | Zoning Res |
| School District NA | Middle |
|---|---|
| Elementary | High |
| Heat Fuel Electric, Gas-LP/Bottle, Wood | Excluded |
|---|---|
| Heating/Cool Baseboard | Negotiable |
| Sewer Septic, Leach Field, Concrete, Private | Parcel Access ROW |
| Water Drilled Well, Purifier/Soft, Private | ROW for Other Parcel |
| Water Heater Electric, Tank | Financing |
| Cable Co | Documents Plot Plan, Property Disclosure, Deed |
| Electric Circuit Breaker(s) | Tax ID 414-129-11019 |

† The remarks published on this webpage originate from Listed By Pete Kelly of KW Vermont via the NNEREN IDX Program and do not represent the views and opinions of Coldwell Banker Hickok & Boardman. Coldwell Banker Hickok & Boardman Realty cannot be held responsible for possible violations of copyright resulting from the posting of any data from the NNEREN IDX Program.

 Back to Search Results
Back to Search Results